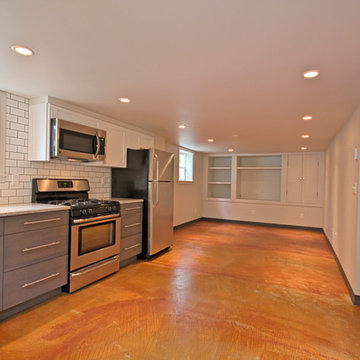Basement Design Ideas with Orange Floor and Pink Floor
Refine by:
Budget
Sort by:Popular Today
81 - 100 of 106 photos
Item 1 of 3
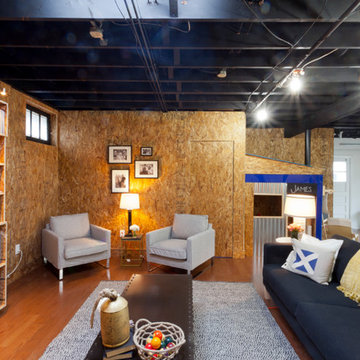
The new basement is the ultimate multi-functional space. A bar, foosball table, dartboard, and glass garage door with direct access to the back provide endless entertainment for guests; a cozy seating area with a whiteboard and pop-up television is perfect for Mike's work training sessions (or relaxing!); and a small playhouse and fun zone offer endless possibilities for the family's son, James.
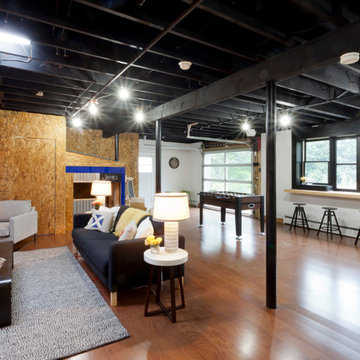
The new basement is the ultimate multi-functional space. A bar, foosball table, dartboard, and glass garage door with direct access to the back provide endless entertainment for guests; a cozy seating area with a whiteboard and pop-up television is perfect for Mike's work training sessions (or relaxing!); and a small playhouse and fun zone offer endless possibilities for the family's son, James.
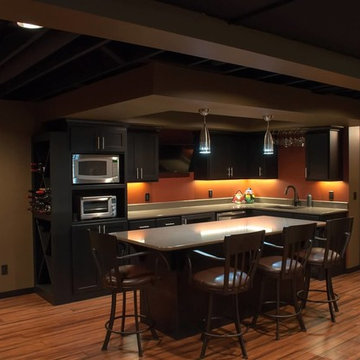
Bar area with short hallway to the bathroom and stone wall at end of hall
This is an example of a traditional basement in Minneapolis with orange floor.
This is an example of a traditional basement in Minneapolis with orange floor.
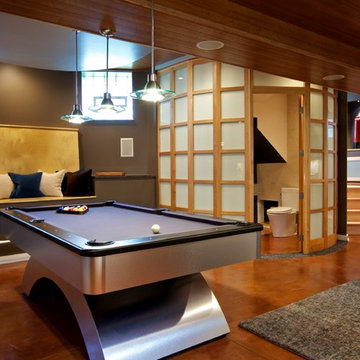
This is an example of a modern look-out basement in Chicago with brown walls, concrete floors and orange floor.
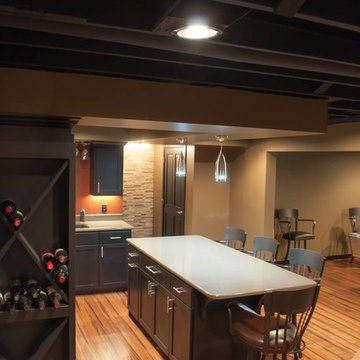
Bar Area adjcent to pool room, with hall at end opening to a storage unit
Inspiration for a traditional basement in Minneapolis with orange floor.
Inspiration for a traditional basement in Minneapolis with orange floor.
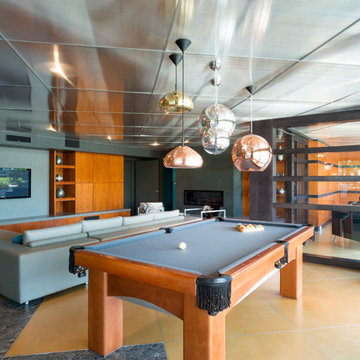
Duality Photographic
Photo of a large contemporary look-out basement in Other with grey walls, concrete floors, a ribbon fireplace and orange floor.
Photo of a large contemporary look-out basement in Other with grey walls, concrete floors, a ribbon fireplace and orange floor.
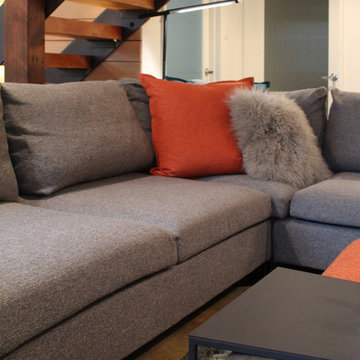
Design ideas for a large modern walk-out basement in Portland with white walls, concrete floors, no fireplace and orange floor.
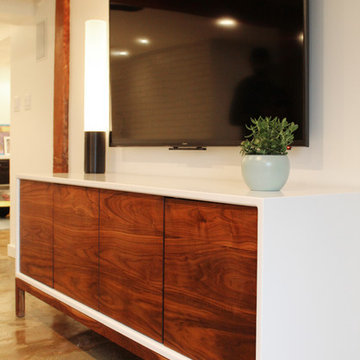
This is an example of a large modern walk-out basement in Portland with white walls, concrete floors, no fireplace and orange floor.
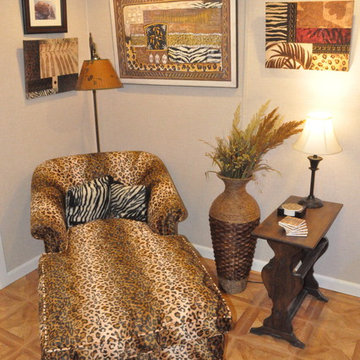
"All you have to do is go downstairs, and your in another world," says homeowner Carol Ann Miller. This Kirkwood, Missouri basement suffered from cracks in the walls and would leak whenever it rained. Woods Basement Systems repaired the cracks, installed a waterproofing system with sump pumps, and transformed it into a dry, bright, energy-efficient living space. The remodel includes a safari-themed entertainment room complete with zebra-striped wet bar and walk-in closet, a full leopard-print bathroom, and a small café kitchen. Woods Basement Systems used Total Basement Finishing flooring and insulated wall systems, installed a drop ceiling, and replaced old, single-pane windows with new, energy-efficient basement windows. The result is a bright and beautiful basement that is dry, comfortable, and enjoyable.
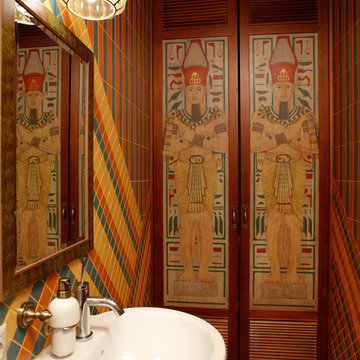
Inspiration for a small asian fully buried basement in Moscow with multi-coloured walls, ceramic floors and orange floor.
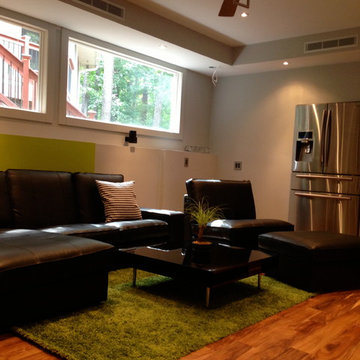
Inspiration for a contemporary basement in Atlanta with green walls, medium hardwood floors and orange floor.
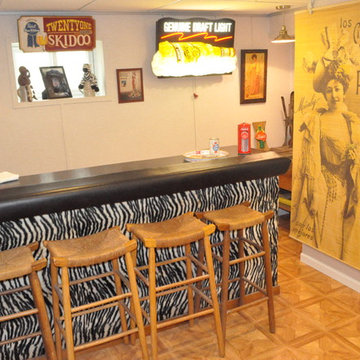
"All you have to do is go downstairs, and your in another world," says homeowner Carol Ann Miller. This Kirkwood, Missouri basement suffered from cracks in the walls and would leak whenever it rained. Woods Basement Systems repaired the cracks, installed a waterproofing system with sump pumps, and transformed it into a dry, bright, energy-efficient living space. The remodel includes a safari-themed entertainment room complete with zebra-striped wet bar and walk-in closet, a full leopard-print bathroom, and a small café kitchen. Woods Basement Systems used Total Basement Finishing flooring and insulated wall systems, installed a drop ceiling, and replaced old, single-pane windows with new, energy-efficient basement windows. The result is a bright and beautiful basement that is dry, comfortable, and enjoyable.
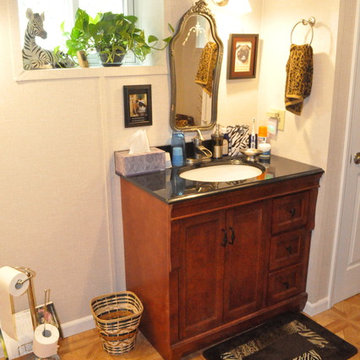
"All you have to do is go downstairs, and your in another world," says homeowner Carol Ann Miller. This Kirkwood, Missouri basement suffered from cracks in the walls and would leak whenever it rained. Woods Basement Systems repaired the cracks, installed a waterproofing system with sump pumps, and transformed it into a dry, bright, energy-efficient living space. The remodel includes a safari-themed entertainment room complete with zebra-striped wet bar and walk-in closet, a full leopard-print bathroom, and a small café kitchen. Woods Basement Systems used Total Basement Finishing flooring and insulated wall systems, installed a drop ceiling, and replaced old, single-pane windows with new, energy-efficient basement windows. The result is a bright and beautiful basement that is dry, comfortable, and enjoyable.
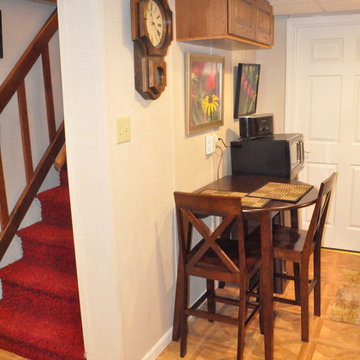
"All you have to do is go downstairs, and your in another world," says homeowner Carol Ann Miller. This Kirkwood, Missouri basement suffered from cracks in the walls and would leak whenever it rained. Woods Basement Systems repaired the cracks, installed a waterproofing system with sump pumps, and transformed it into a dry, bright, energy-efficient living space. The remodel includes a safari-themed entertainment room complete with zebra-striped wet bar and walk-in closet, a full leopard-print bathroom, and a small café kitchen. Woods Basement Systems used Total Basement Finishing flooring and insulated wall systems, installed a drop ceiling, and replaced old, single-pane windows with new, energy-efficient basement windows. The result is a bright and beautiful basement that is dry, comfortable, and enjoyable.
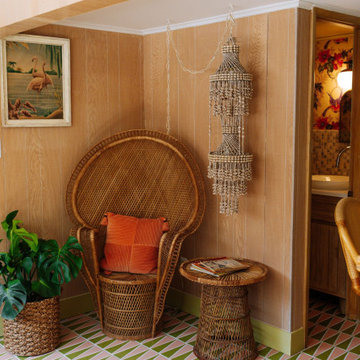
Large tropical walk-out basement in Other with a home bar, ceramic floors, pink floor, exposed beam and panelled walls.
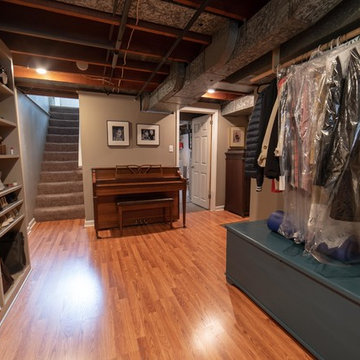
This is an example of a mid-sized walk-out basement in Other with grey walls, medium hardwood floors, no fireplace and orange floor.
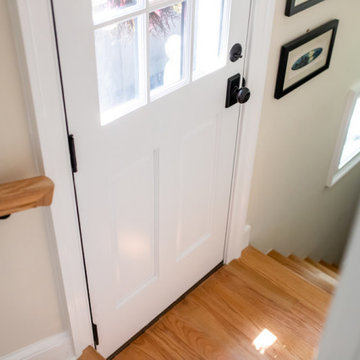
Design ideas for a large country look-out basement in DC Metro with a home bar, beige walls, light hardwood floors and orange floor.
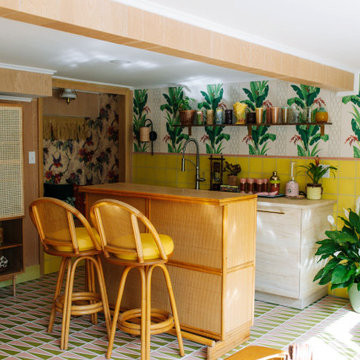
Photo of a large tropical walk-out basement in Other with a home bar, yellow walls, ceramic floors, pink floor, exposed beam and wallpaper.
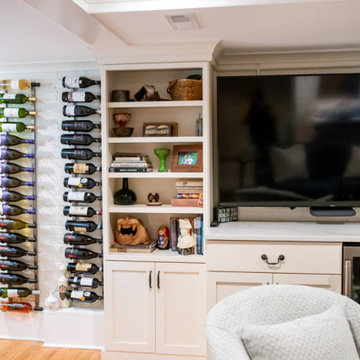
Large country look-out basement in DC Metro with a home bar, beige walls, light hardwood floors and orange floor.
Basement Design Ideas with Orange Floor and Pink Floor
5
