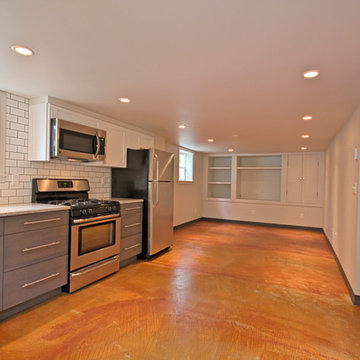Basement Design Ideas with Orange Floor and Red Floor
Refine by:
Budget
Sort by:Popular Today
141 - 160 of 269 photos
Item 1 of 3
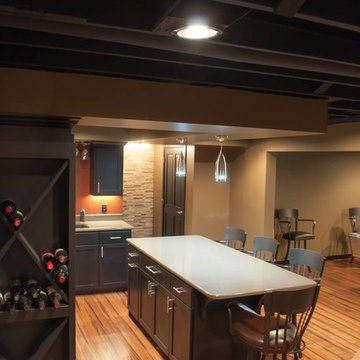
Bar Area adjcent to pool room, with hall at end opening to a storage unit
Inspiration for a traditional basement in Minneapolis with orange floor.
Inspiration for a traditional basement in Minneapolis with orange floor.
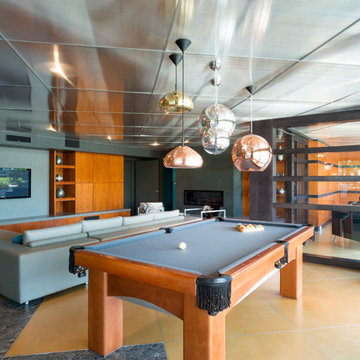
Duality Photographic
Photo of a large contemporary look-out basement in Other with grey walls, concrete floors, a ribbon fireplace and orange floor.
Photo of a large contemporary look-out basement in Other with grey walls, concrete floors, a ribbon fireplace and orange floor.
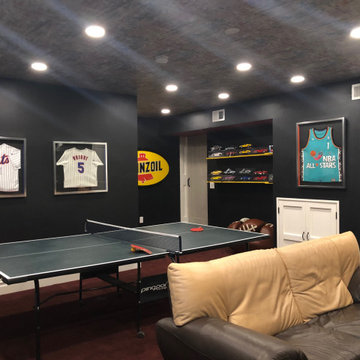
Photo of a large contemporary look-out basement in New York with black walls, carpet and red floor.
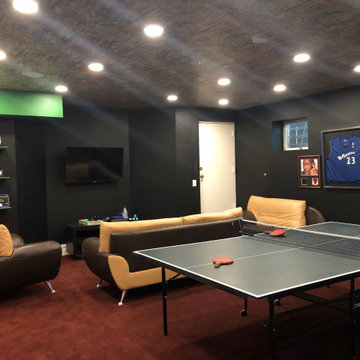
This is an example of a large contemporary look-out basement in New York with black walls, carpet and red floor.
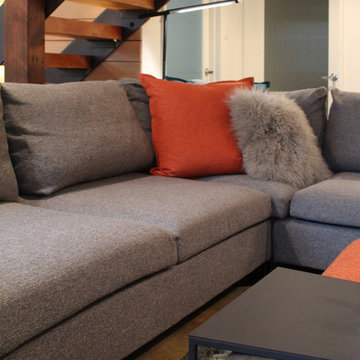
Design ideas for a large modern walk-out basement in Portland with white walls, concrete floors, no fireplace and orange floor.
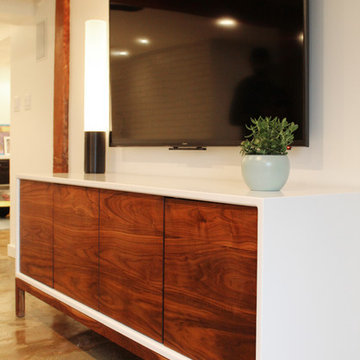
This is an example of a large modern walk-out basement in Portland with white walls, concrete floors, no fireplace and orange floor.
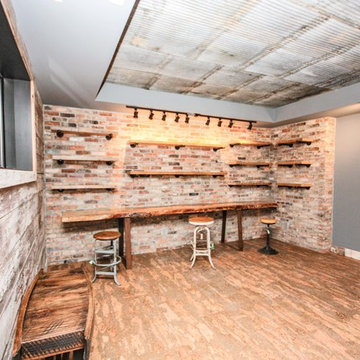
The corrugated tin roof on the ceiling gives off an industrial rustic vibe to the room.
Photos By: Thomas Graham
Design ideas for a large country look-out basement in Indianapolis with beige walls, painted wood floors, no fireplace and red floor.
Design ideas for a large country look-out basement in Indianapolis with beige walls, painted wood floors, no fireplace and red floor.
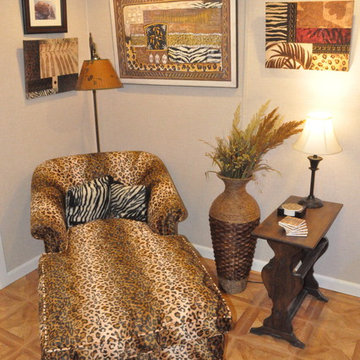
"All you have to do is go downstairs, and your in another world," says homeowner Carol Ann Miller. This Kirkwood, Missouri basement suffered from cracks in the walls and would leak whenever it rained. Woods Basement Systems repaired the cracks, installed a waterproofing system with sump pumps, and transformed it into a dry, bright, energy-efficient living space. The remodel includes a safari-themed entertainment room complete with zebra-striped wet bar and walk-in closet, a full leopard-print bathroom, and a small café kitchen. Woods Basement Systems used Total Basement Finishing flooring and insulated wall systems, installed a drop ceiling, and replaced old, single-pane windows with new, energy-efficient basement windows. The result is a bright and beautiful basement that is dry, comfortable, and enjoyable.
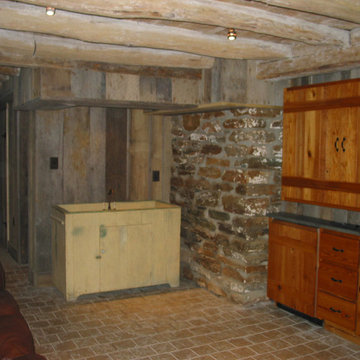
Finished Basement in 1800s Farmhouse
Stone Pointed Up
Basement Waterproofed
Bathroom Added
Custom Cabinetry
Drysink converted in Bar Sink
Mid-sized country walk-out basement in DC Metro with red floor.
Mid-sized country walk-out basement in DC Metro with red floor.
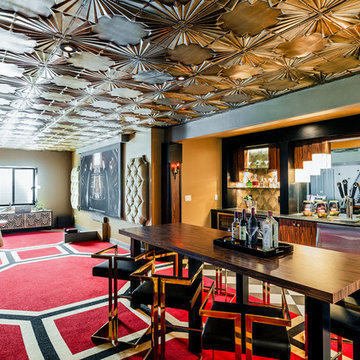
Custom wall to wall carpet inspired by American Horror Story: Hotel
Interior Design: Mandil Inc.
Photo: Aaron Colussi
Basement in Denver with carpet and red floor.
Basement in Denver with carpet and red floor.
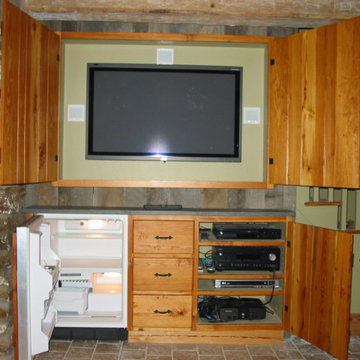
Finished Basement in 1800s Farmhouse
Stone Pointed Up
Basement Waterproofed
Bathroom Added
Custom Cabinetry
Drysink converted in Bar Sink
Design ideas for a mid-sized country walk-out basement in DC Metro with red floor.
Design ideas for a mid-sized country walk-out basement in DC Metro with red floor.
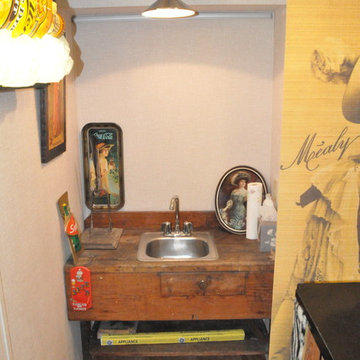
"All you have to do is go downstairs, and your in another world," says homeowner Carol Ann Miller. This Kirkwood, Missouri basement suffered from cracks in the walls and would leak whenever it rained. Woods Basement Systems repaired the cracks, installed a waterproofing system with sump pumps, and transformed it into a dry, bright, energy-efficient living space. The remodel includes a safari-themed entertainment room complete with zebra-striped wet bar and walk-in closet, a full leopard-print bathroom, and a small café kitchen. Woods Basement Systems used Total Basement Finishing flooring and insulated wall systems, installed a drop ceiling, and replaced old, single-pane windows with new, energy-efficient basement windows. The result is a bright and beautiful basement that is dry, comfortable, and enjoyable.
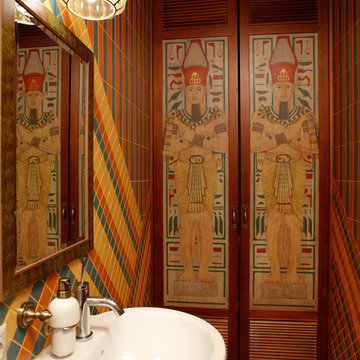
Inspiration for a small asian fully buried basement in Moscow with multi-coloured walls, ceramic floors and orange floor.
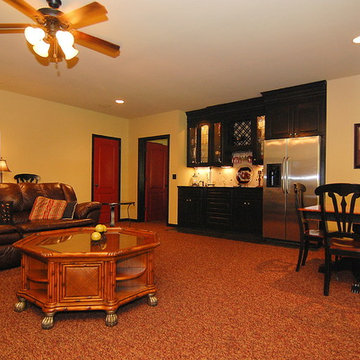
Design ideas for a large traditional fully buried basement in Charleston with beige walls, carpet, no fireplace and red floor.
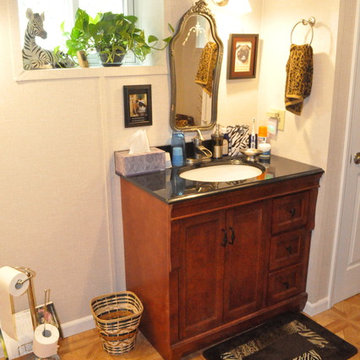
"All you have to do is go downstairs, and your in another world," says homeowner Carol Ann Miller. This Kirkwood, Missouri basement suffered from cracks in the walls and would leak whenever it rained. Woods Basement Systems repaired the cracks, installed a waterproofing system with sump pumps, and transformed it into a dry, bright, energy-efficient living space. The remodel includes a safari-themed entertainment room complete with zebra-striped wet bar and walk-in closet, a full leopard-print bathroom, and a small café kitchen. Woods Basement Systems used Total Basement Finishing flooring and insulated wall systems, installed a drop ceiling, and replaced old, single-pane windows with new, energy-efficient basement windows. The result is a bright and beautiful basement that is dry, comfortable, and enjoyable.
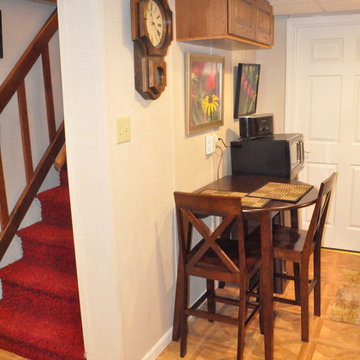
"All you have to do is go downstairs, and your in another world," says homeowner Carol Ann Miller. This Kirkwood, Missouri basement suffered from cracks in the walls and would leak whenever it rained. Woods Basement Systems repaired the cracks, installed a waterproofing system with sump pumps, and transformed it into a dry, bright, energy-efficient living space. The remodel includes a safari-themed entertainment room complete with zebra-striped wet bar and walk-in closet, a full leopard-print bathroom, and a small café kitchen. Woods Basement Systems used Total Basement Finishing flooring and insulated wall systems, installed a drop ceiling, and replaced old, single-pane windows with new, energy-efficient basement windows. The result is a bright and beautiful basement that is dry, comfortable, and enjoyable.
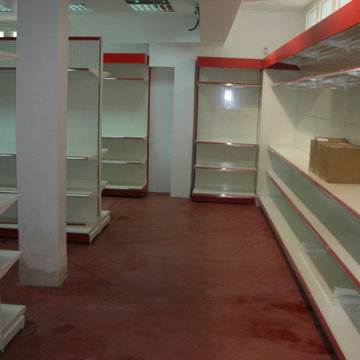
Mobiliario completo en ferretería compuesto por estantes lineales reforzados con zócalo inferior y una altura de 2,20 m, acabado brillo y en color a elegir. Incluso herrajes de cuelgue y otros complementos. Línea de cajas y resto de mobiliario en misma calidad y colores. Incluso carros y cestas.
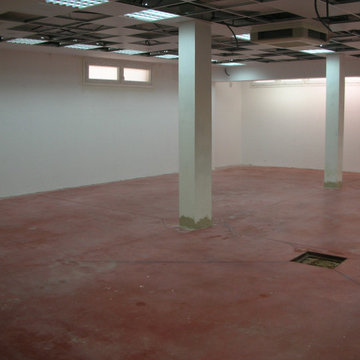
Falso techo registrable, situado a una altura menor de 4 m, acústico fonoabsorbente, formado por placas de borde escalonado, de color a elegir de la carta RAL, de 60x60 cm y 20 mm de espesor, apoyadas sobre perfilería semioculta lacada de 15 mm de ancho. Incluso luminaria cuadrada modular.
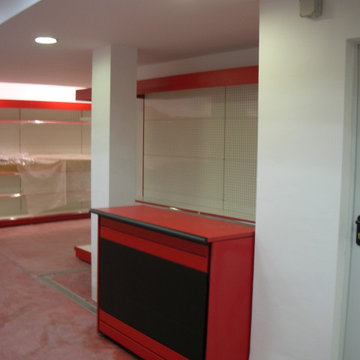
Mobiliario completo en ferretería compuesto por estantes lineales reforzados con zócalo inferior y una altura de 2,20 m, acabado brillo y en color a elegir. Incluso herrajes de cuelgue y otros complementos. Línea de cajas y resto de mobiliario en misma calidad y colores. Incluso carros y cestas.
Basement Design Ideas with Orange Floor and Red Floor
8
