Basement Design Ideas with Painted Wood Floors and Marble Floors
Refine by:
Budget
Sort by:Popular Today
1 - 20 of 73 photos
Item 1 of 3
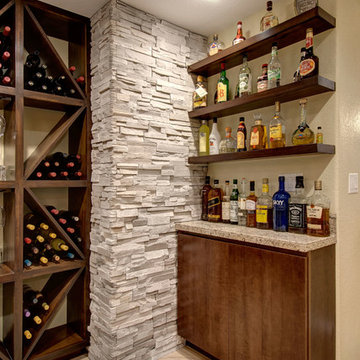
Floating shelves add storage for liquor bottles and barware. ©Finished Basement Company
Design ideas for a large transitional look-out basement in Denver with beige walls, no fireplace, beige floor and marble floors.
Design ideas for a large transitional look-out basement in Denver with beige walls, no fireplace, beige floor and marble floors.
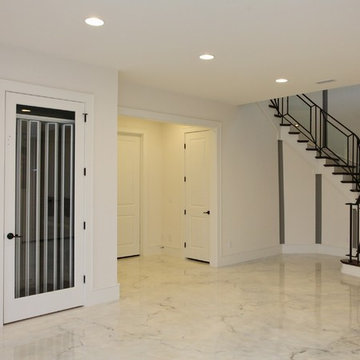
This Luxurious Lower Level is fun and comfortable with elegant finished and fun painted wall treatments!
Photo of a large contemporary walk-out basement in Raleigh with white walls, marble floors and white floor.
Photo of a large contemporary walk-out basement in Raleigh with white walls, marble floors and white floor.

This new basement design starts The Bar design features crystal pendant lights in addition to the standard recessed lighting to create the perfect ambiance when sitting in the napa beige upholstered barstools. The beautiful quartzite countertop is outfitted with a stainless-steel sink and faucet and a walnut flip top area. The Screening and Pool Table Area are sure to get attention with the delicate Swarovski Crystal chandelier and the custom pool table. The calming hues of blue and warm wood tones create an inviting space to relax on the sectional sofa or the Love Sac bean bag chair for a movie night. The Sitting Area design, featuring custom leather upholstered swiveling chairs, creates a space for comfortable relaxation and discussion around the Capiz shell coffee table. The wall sconces provide a warm glow that compliments the natural wood grains in the space. The Bathroom design contrasts vibrant golds with cool natural polished marbles for a stunning result. By selecting white paint colors with the marble tiles, it allows for the gold features to really shine in a room that bounces light and feels so calming and clean. Lastly the Gym includes a fold back, wall mounted power rack providing the option to have more floor space during your workouts. The walls of the Gym are covered in full length mirrors, custom murals, and decals to keep you motivated and focused on your form.
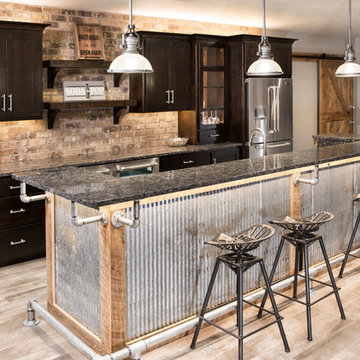
Designer: Laura Hoffman | Photographer: Sarah Utech
Mid-sized industrial walk-out basement in Milwaukee with white walls and painted wood floors.
Mid-sized industrial walk-out basement in Milwaukee with white walls and painted wood floors.
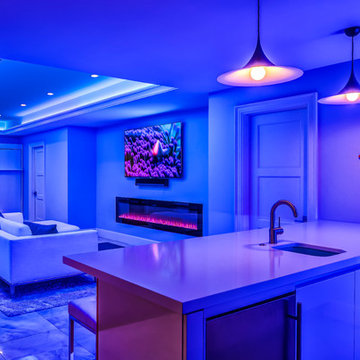
Maconochie
Design ideas for a mid-sized transitional fully buried basement in Detroit with white walls, marble floors, a ribbon fireplace, a brick fireplace surround and grey floor.
Design ideas for a mid-sized transitional fully buried basement in Detroit with white walls, marble floors, a ribbon fireplace, a brick fireplace surround and grey floor.
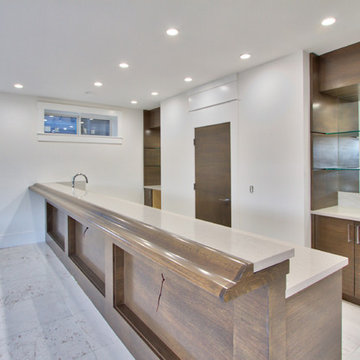
Large modern walk-out basement in Calgary with white walls, marble floors, a standard fireplace and a stone fireplace surround.
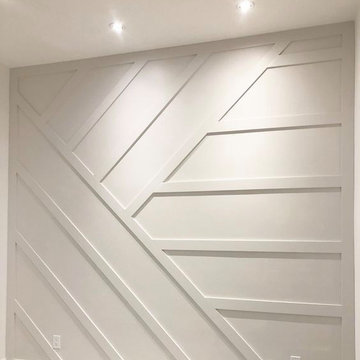
Photo of a mid-sized midcentury basement in Bridgeport with white walls, painted wood floors and wood walls.
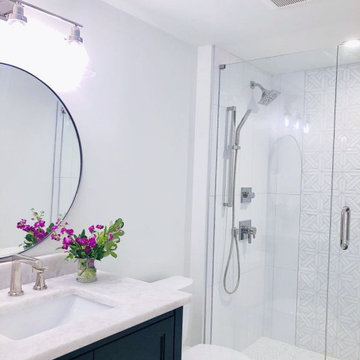
Project completed by Reka Jemmott, Jemm Interiors desgn firm, which serves Sandy Springs, Alpharetta, Johns Creek, Buckhead, Cumming, Roswell, Brookhaven and Atlanta areas.
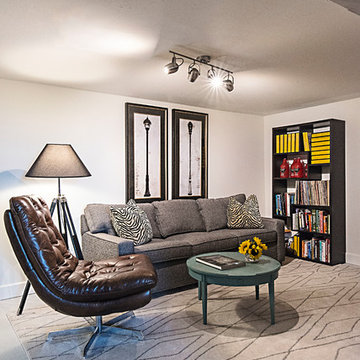
Basement/Man Cave
This is an example of a small eclectic fully buried basement in Nashville with white walls, painted wood floors and white floor.
This is an example of a small eclectic fully buried basement in Nashville with white walls, painted wood floors and white floor.
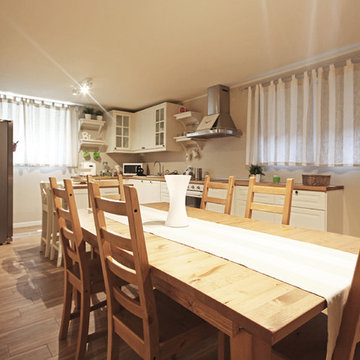
This is an example of a large country walk-out basement in Milan with multi-coloured walls, painted wood floors, a standard fireplace, a concrete fireplace surround and brown floor.
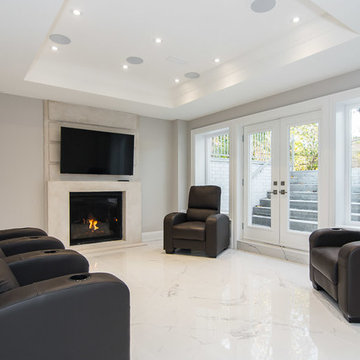
This is an example of a large transitional walk-out basement in Toronto with grey walls, marble floors, a standard fireplace, a stone fireplace surround and white floor.
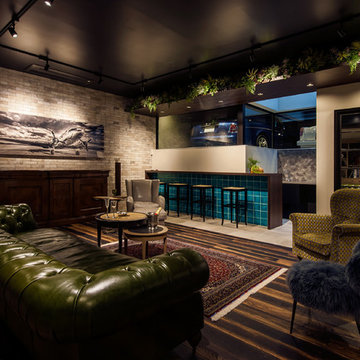
地下1階の多目的スペースは上階とは異なるインテリア。個性のある素材や家具を活かしながら調和の取れた空間に。南側のガレージに停まる愛車もインテリアの一部。
Inspiration for a contemporary look-out basement with grey walls, painted wood floors and brown floor.
Inspiration for a contemporary look-out basement with grey walls, painted wood floors and brown floor.
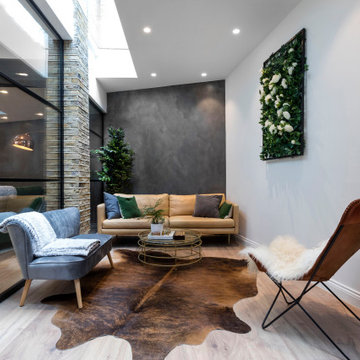
Photo of a mid-sized industrial look-out basement in London with painted wood floors, beige floor, vaulted and brick walls.
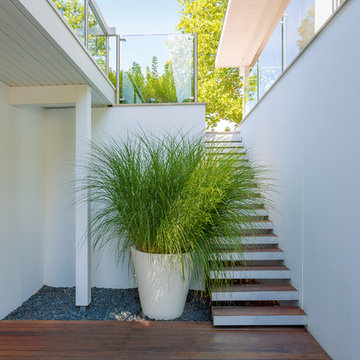
Design ideas for a large contemporary walk-out basement in Stuttgart with white walls, painted wood floors and brown floor.
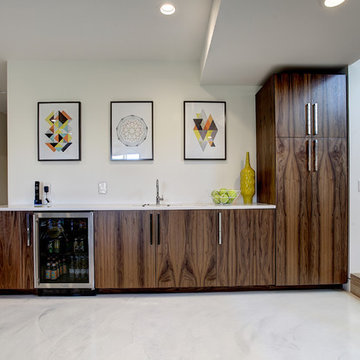
Photos by Kaity
Mid-sized contemporary basement in Grand Rapids with white walls, marble floors, no fireplace and white floor.
Mid-sized contemporary basement in Grand Rapids with white walls, marble floors, no fireplace and white floor.
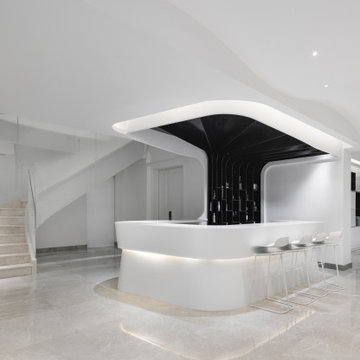
The Cloud Villa is so named because of the grand central stair which connects the three floors of this 800m2 villa in Shanghai. It’s abstract cloud-like form celebrates fluid movement through space, while dividing the main entry from the main living space.
As the main focal point of the villa, it optimistically reinforces domesticity as an act of unencumbered weightless living; in contrast to the restrictive bulk of the typical sprawling megalopolis in China. The cloud is an intimate form that only the occupants of the villa have the luxury of using on a daily basis. The main living space with its overscaled, nearly 8m high vaulted ceiling, gives the villa a sacrosanct quality.
Contemporary in form, construction and materiality, the Cloud Villa’s stair is classical statement about the theater and intimacy of private and domestic life.
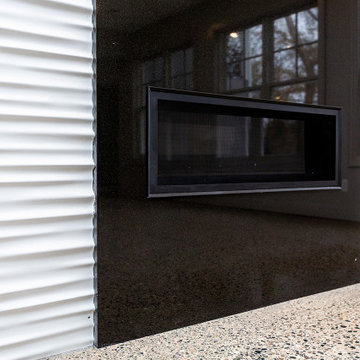
Huge, white, walk out basement with terrazzo flooring
Design ideas for an expansive transitional walk-out basement in Detroit with white walls, marble floors, a standard fireplace and beige floor.
Design ideas for an expansive transitional walk-out basement in Detroit with white walls, marble floors, a standard fireplace and beige floor.
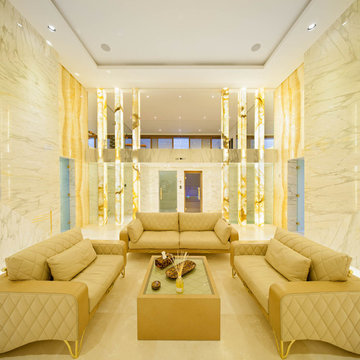
Design ideas for a large contemporary walk-out basement in Moscow with white walls, marble floors and no fireplace.
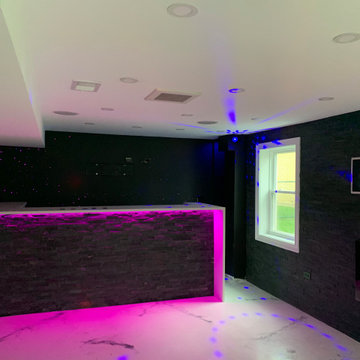
Photo of a mid-sized modern look-out basement in Other with a home bar, black walls, marble floors, a hanging fireplace, a stone fireplace surround and multi-coloured floor.
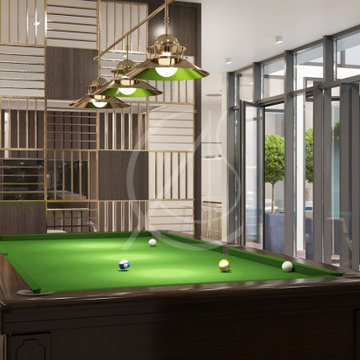
A semi-open metal and wood room divider distinguishes the game area from the living room of this simple modern villa interior design in Riyadh, Saudi Arabia, the gilded infill mirrors the pendant lamp illuminating the pool table, creating a unified basement interior.
Basement Design Ideas with Painted Wood Floors and Marble Floors
1