Basement Design Ideas with Painted Wood Floors and Terra-cotta Floors
Refine by:
Budget
Sort by:Popular Today
1 - 20 of 75 photos
Item 1 of 3
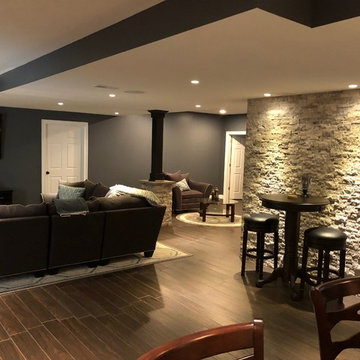
Modern, simple, and lustrous: The homeowner asked for an elevated sports bar feel with family friendly options. This was accomplished using light gray tones are accented by striking black and white colors, natural/textured accent walls, and strategic lighting. This space is an ideal entertainment spot for the homeowners! Guests can view the large flat-screen TV from a seat at the bar or from the comfortable couches in the living room area. A Bistro high-top table was placed next to the textured stone accent wall for additional seating for extra guests or for a more intimate seating option.
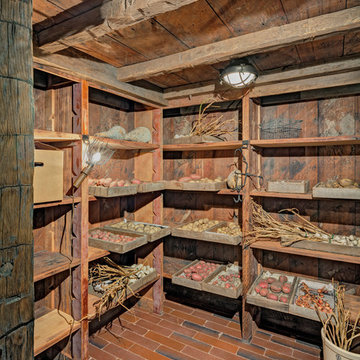
HOBI Award 2013 - Winner - Custom Home of the Year
HOBI Award 2013 - Winner - Project of the Year
HOBI Award 2013 - Winner - Best Custom Home 6,000-7,000 SF
HOBI Award 2013 - Winner - Best Remodeled Home $2 Million - $3 Million
Brick Industry Associates 2013 Brick in Architecture Awards 2013 - Best in Class - Residential- Single Family
AIA Connecticut 2014 Alice Washburn Awards 2014 - Honorable Mention - New Construction
athome alist Award 2014 - Finalist - Residential Architecture
Charles Hilton Architects
Woodruff/Brown Architectural Photography
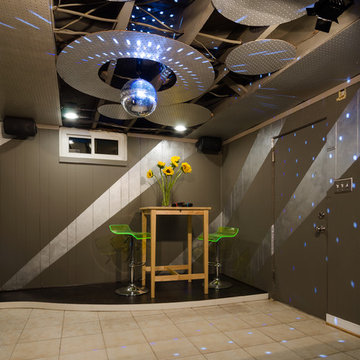
The client's basement was a poorly-finished strange place; was cluttered and not functional as an entertainment space. We updated to a club-like atmosphere to include a state of the art entertainment area, poker/card table, unique curved bar area, karaoke and dance floor area with a disco ball to provide reflecting fractals above to pull the focus to the center of the area to tell everyone; this is where the action is!
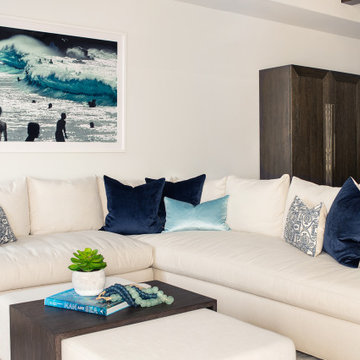
Furnished basement / kids playroom / media room. Plush sectional and ottoman offer comfort while large cabinets hide toys and clutter.
Design ideas for a mid-sized beach style fully buried basement in Los Angeles with white walls, terra-cotta floors and exposed beam.
Design ideas for a mid-sized beach style fully buried basement in Los Angeles with white walls, terra-cotta floors and exposed beam.
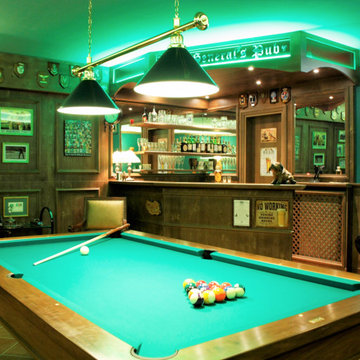
sala hobby stile pub inglese con angolo bar e biliardo
Inspiration for a large traditional walk-out basement in Rome with a home bar, green walls, terra-cotta floors and decorative wall panelling.
Inspiration for a large traditional walk-out basement in Rome with a home bar, green walls, terra-cotta floors and decorative wall panelling.
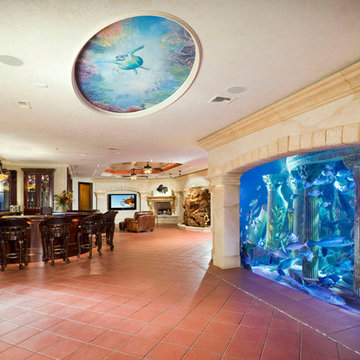
Photo of a mediterranean fully buried basement in New York with beige walls, terra-cotta floors, a standard fireplace and red floor.
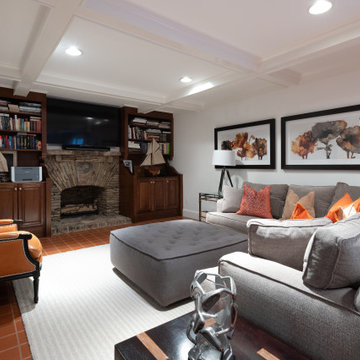
Design ideas for a mid-sized traditional walk-out basement in Atlanta with white walls, terra-cotta floors, a standard fireplace, orange floor and coffered.
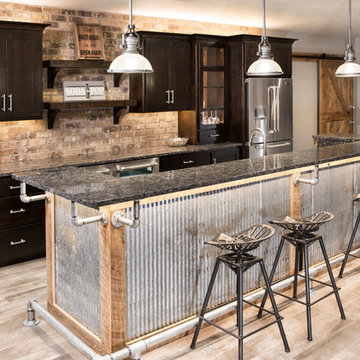
Designer: Laura Hoffman | Photographer: Sarah Utech
Mid-sized industrial walk-out basement in Milwaukee with white walls and painted wood floors.
Mid-sized industrial walk-out basement in Milwaukee with white walls and painted wood floors.
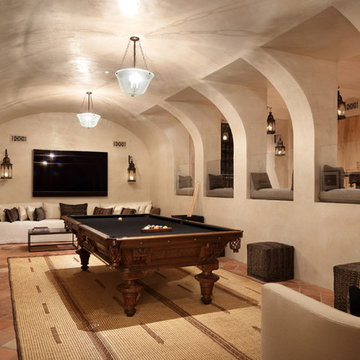
This is an example of a mediterranean basement in Los Angeles with beige walls, terra-cotta floors and orange floor.
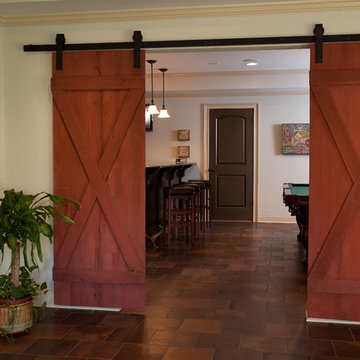
Vincent Longo Custom Builders, Gregg Willett photography
Photo of a mid-sized traditional fully buried basement in Atlanta with beige walls, terra-cotta floors and no fireplace.
Photo of a mid-sized traditional fully buried basement in Atlanta with beige walls, terra-cotta floors and no fireplace.
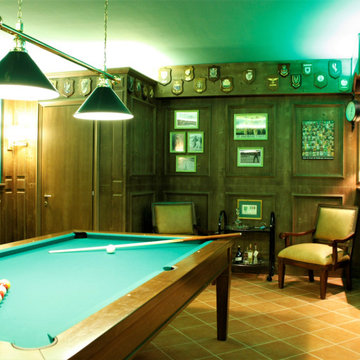
sala hobby stile pub inglese con angolo bar e biliardo
Photo of a large traditional walk-out basement in Rome with a home bar, green walls, terra-cotta floors and decorative wall panelling.
Photo of a large traditional walk-out basement in Rome with a home bar, green walls, terra-cotta floors and decorative wall panelling.
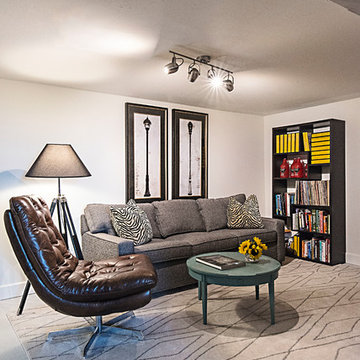
Basement/Man Cave
This is an example of a small eclectic fully buried basement in Nashville with white walls, painted wood floors and white floor.
This is an example of a small eclectic fully buried basement in Nashville with white walls, painted wood floors and white floor.
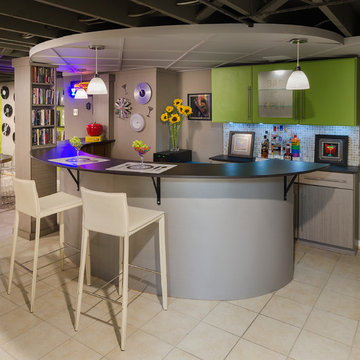
The client's basement was a poorly-finished strange place; was cluttered and not functional as an entertainment space. We updated to a club-like atmosphere to include a state of the art entertainment area, poker/card table, unique curved bar area, karaoke and dance floor area with a disco ball to provide reflecting fractals above to pull the focus to the center of the area to tell everyone; this is where the action is!
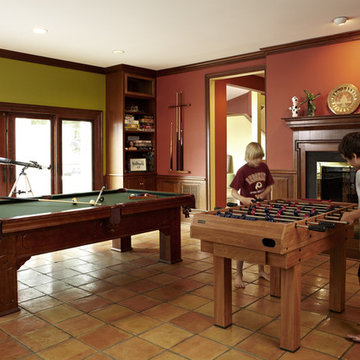
Inspiration for a mid-sized transitional walk-out basement in DC Metro with red walls, terra-cotta floors, a standard fireplace, a wood fireplace surround and orange floor.
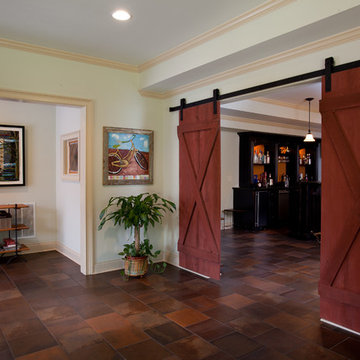
Vincent Longo Custom Builders, Gregg Willett photography
Mid-sized traditional fully buried basement in Atlanta with beige walls, terra-cotta floors and no fireplace.
Mid-sized traditional fully buried basement in Atlanta with beige walls, terra-cotta floors and no fireplace.
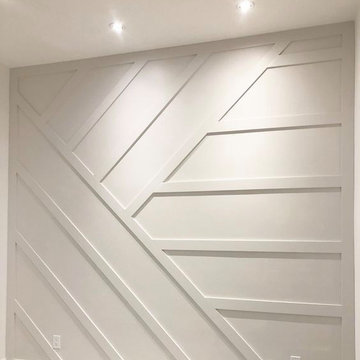
Photo of a mid-sized midcentury basement in Bridgeport with white walls, painted wood floors and wood walls.
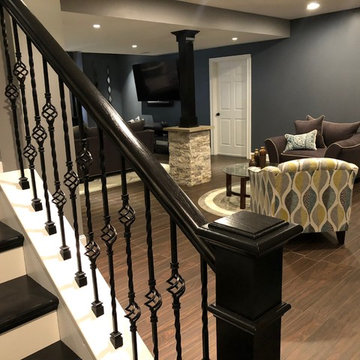
Modern, simple, and lustrous: The homeowner asked for an elevated sports bar feel with family friendly options. This was accomplished using light gray tones are accented by striking black and white colors, natural/textured accent walls, and strategic lighting. Enter this impressive finished basement via a partially open stairwell with glossy white and black steps and railing. Tiling made to look like black-walnut wood flooring covers the entire basement with smart area rugs in the sitting area and living room. The support column was transformed from an eye-sore to an intricate decorative piece of the room by adding black shale to the top, crown mill work, and textured stone that matches the accent wall. This space is an ideal entertainment spot for the homeowners!
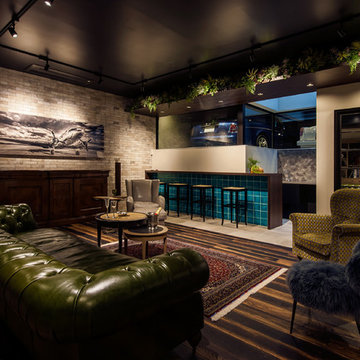
地下1階の多目的スペースは上階とは異なるインテリア。個性のある素材や家具を活かしながら調和の取れた空間に。南側のガレージに停まる愛車もインテリアの一部。
Inspiration for a contemporary look-out basement with grey walls, painted wood floors and brown floor.
Inspiration for a contemporary look-out basement with grey walls, painted wood floors and brown floor.
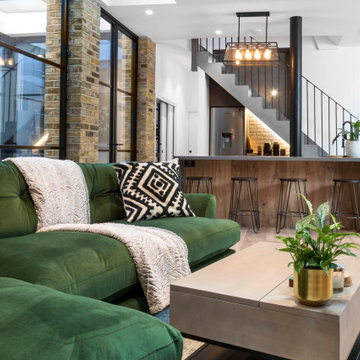
Design ideas for a mid-sized industrial look-out basement in London with a home bar, white walls, painted wood floors, beige floor, vaulted and brick walls.
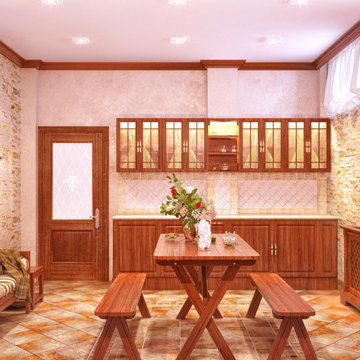
Design ideas for a mid-sized country look-out basement in Nashville with beige walls, terra-cotta floors, no fireplace and a stone fireplace surround.
Basement Design Ideas with Painted Wood Floors and Terra-cotta Floors
1