Basement Design Ideas with Pink Walls and Multi-coloured Walls
Refine by:
Budget
Sort by:Popular Today
1 - 20 of 602 photos
Item 1 of 3
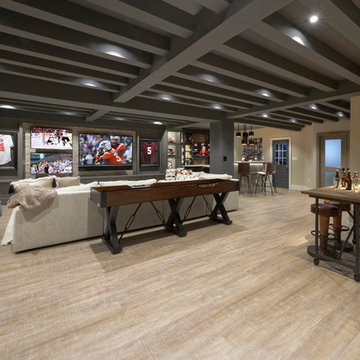
Photographer: Bob Narod
Photo of a large transitional fully buried basement in DC Metro with laminate floors and multi-coloured walls.
Photo of a large transitional fully buried basement in DC Metro with laminate floors and multi-coloured walls.
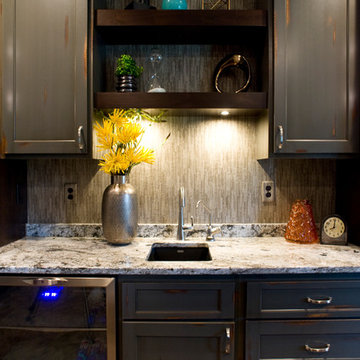
Gray Wet Bar with a Distressed Finish, Floating Shelves and Built-In Wine Fridge
Design ideas for a mid-sized transitional basement in Other with multi-coloured walls.
Design ideas for a mid-sized transitional basement in Other with multi-coloured walls.
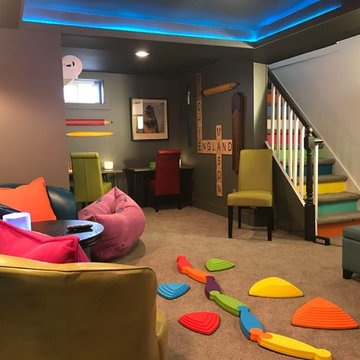
This is an example of a mid-sized eclectic look-out basement in New York with multi-coloured walls, carpet, no fireplace and beige floor.
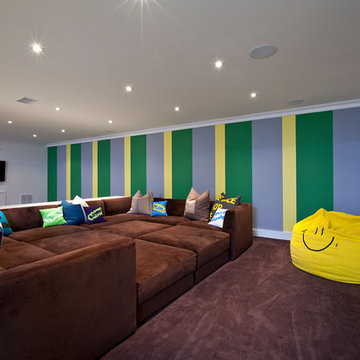
Photo of a contemporary basement in New York with multi-coloured walls and carpet.
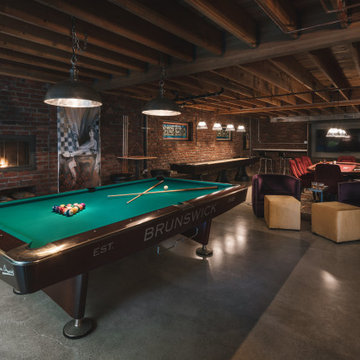
The homeowners had a very specific vision for their large daylight basement. To begin, Neil Kelly's team, led by Portland Design Consultant Fabian Genovesi, took down numerous walls to completely open up the space, including the ceilings, and removed carpet to expose the concrete flooring. The concrete flooring was repaired, resurfaced and sealed with cracks in tact for authenticity. Beams and ductwork were left exposed, yet refined, with additional piping to conceal electrical and gas lines. Century-old reclaimed brick was hand-picked by the homeowner for the east interior wall, encasing stained glass windows which were are also reclaimed and more than 100 years old. Aluminum bar-top seating areas in two spaces. A media center with custom cabinetry and pistons repurposed as cabinet pulls. And the star of the show, a full 4-seat wet bar with custom glass shelving, more custom cabinetry, and an integrated television-- one of 3 TVs in the space. The new one-of-a-kind basement has room for a professional 10-person poker table, pool table, 14' shuffleboard table, and plush seating.
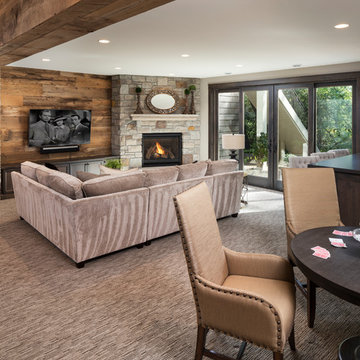
Landmark Photog
Design ideas for a walk-out basement in Minneapolis with multi-coloured walls, carpet, a corner fireplace, a stone fireplace surround and multi-coloured floor.
Design ideas for a walk-out basement in Minneapolis with multi-coloured walls, carpet, a corner fireplace, a stone fireplace surround and multi-coloured floor.
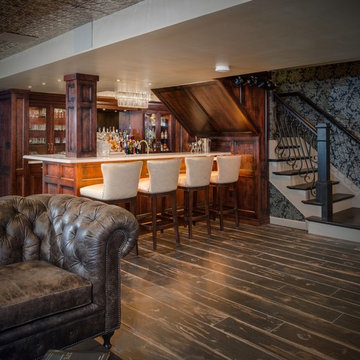
Phoenix Photographic
Inspiration for a mid-sized eclectic look-out basement in Detroit with multi-coloured walls, porcelain floors, a brick fireplace surround and black floor.
Inspiration for a mid-sized eclectic look-out basement in Detroit with multi-coloured walls, porcelain floors, a brick fireplace surround and black floor.

This 4,500 sq ft basement in Long Island is high on luxe, style, and fun. It has a full gym, golf simulator, arcade room, home theater, bar, full bath, storage, and an entry mud area. The palette is tight with a wood tile pattern to define areas and keep the space integrated. We used an open floor plan but still kept each space defined. The golf simulator ceiling is deep blue to simulate the night sky. It works with the room/doors that are integrated into the paneling — on shiplap and blue. We also added lights on the shuffleboard and integrated inset gym mirrors into the shiplap. We integrated ductwork and HVAC into the columns and ceiling, a brass foot rail at the bar, and pop-up chargers and a USB in the theater and the bar. The center arm of the theater seats can be raised for cuddling. LED lights have been added to the stone at the threshold of the arcade, and the games in the arcade are turned on with a light switch.
---
Project designed by Long Island interior design studio Annette Jaffe Interiors. They serve Long Island including the Hamptons, as well as NYC, the tri-state area, and Boca Raton, FL.
For more about Annette Jaffe Interiors, click here:
https://annettejaffeinteriors.com/
To learn more about this project, click here:
https://annettejaffeinteriors.com/basement-entertainment-renovation-long-island/
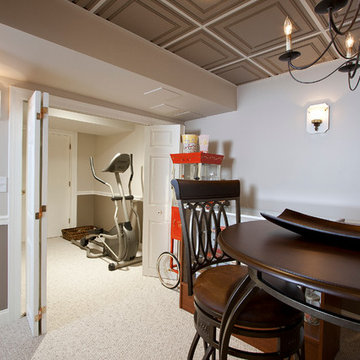
Design ideas for a mid-sized traditional fully buried basement in Newark with multi-coloured walls, carpet and no fireplace.
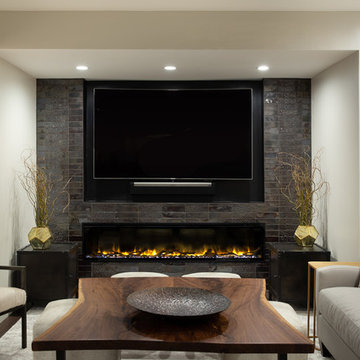
This is an example of a large transitional fully buried basement in Other with multi-coloured walls, dark hardwood floors, a tile fireplace surround, brown floor and a ribbon fireplace.
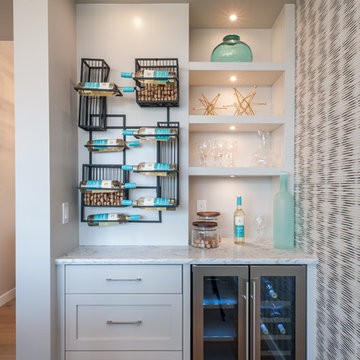
This is an example of a contemporary basement in Calgary with multi-coloured walls, medium hardwood floors and brown floor.
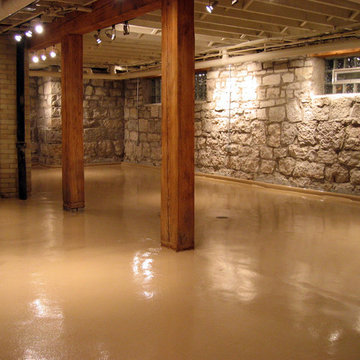
Local wine cellar out with a Solid Epoxy Floor Coating. Located in Pittsburgh, installed by Pittsburgh Garage.
Design ideas for a mid-sized country look-out basement with no fireplace, multi-coloured walls, concrete floors and brown floor.
Design ideas for a mid-sized country look-out basement with no fireplace, multi-coloured walls, concrete floors and brown floor.
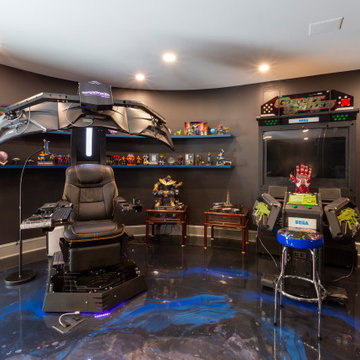
Huge basement in this beautiful home that got a face lift with new home gym/sauna room, home office, sitting room, wine cellar, lego room, fireplace and theater!

This basement remodeling project involved transforming a traditional basement into a multifunctional space, blending a country club ambience and personalized decor with modern entertainment options.
In the home theater space, the comfort of an extra-large sectional, surrounded by charcoal walls, creates a cinematic ambience. Wall washer lights ensure optimal viewing during movies and gatherings.
---
Project completed by Wendy Langston's Everything Home interior design firm, which serves Carmel, Zionsville, Fishers, Westfield, Noblesville, and Indianapolis.
For more about Everything Home, see here: https://everythinghomedesigns.com/
To learn more about this project, see here: https://everythinghomedesigns.com/portfolio/carmel-basement-renovation
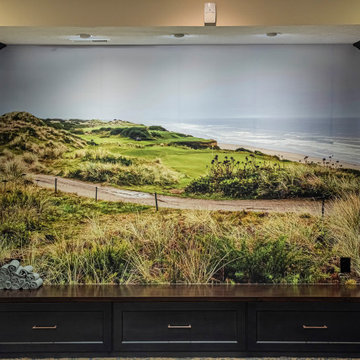
This basement remodeling project involved transforming a traditional basement into a multifunctional space, blending a country club ambience and personalized decor with modern entertainment options.
---
Project completed by Wendy Langston's Everything Home interior design firm, which serves Carmel, Zionsville, Fishers, Westfield, Noblesville, and Indianapolis.
For more about Everything Home, see here: https://everythinghomedesigns.com/
To learn more about this project, see here: https://everythinghomedesigns.com/portfolio/carmel-basement-renovation
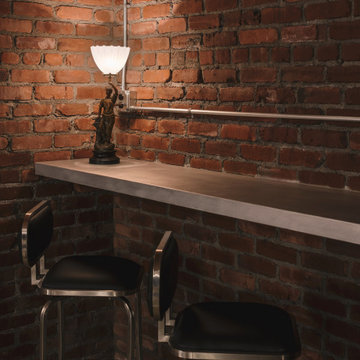
The homeowners had a very specific vision for their large daylight basement. To begin, Neil Kelly's team, led by Portland Design Consultant Fabian Genovesi, took down numerous walls to completely open up the space, including the ceilings, and removed carpet to expose the concrete flooring. The concrete flooring was repaired, resurfaced and sealed with cracks in tact for authenticity. Beams and ductwork were left exposed, yet refined, with additional piping to conceal electrical and gas lines. Century-old reclaimed brick was hand-picked by the homeowner for the east interior wall, encasing stained glass windows which were are also reclaimed and more than 100 years old. Aluminum bar-top seating areas in two spaces. A media center with custom cabinetry and pistons repurposed as cabinet pulls. And the star of the show, a full 4-seat wet bar with custom glass shelving, more custom cabinetry, and an integrated television-- one of 3 TVs in the space. The new one-of-a-kind basement has room for a professional 10-person poker table, pool table, 14' shuffleboard table, and plush seating.
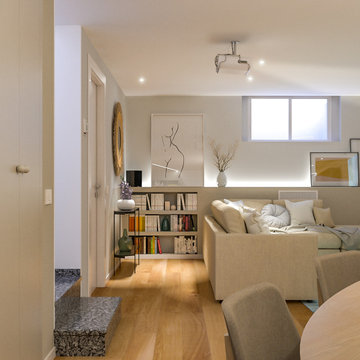
Liadesign
Large scandinavian fully buried basement in Milan with multi-coloured walls, light hardwood floors, a ribbon fireplace, a plaster fireplace surround and recessed.
Large scandinavian fully buried basement in Milan with multi-coloured walls, light hardwood floors, a ribbon fireplace, a plaster fireplace surround and recessed.
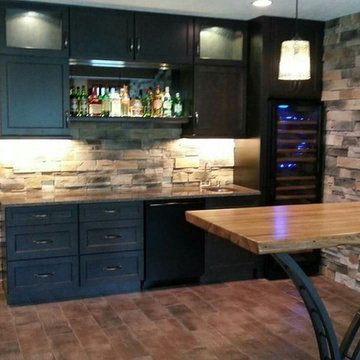
Mid-sized look-out basement in Omaha with multi-coloured walls, porcelain floors, no fireplace and brown floor.

Original built in bookshelves got a makeover with bright teal and white paint colors. Shiplap was added to the basement wall as a coastal accent.
This is an example of a mid-sized beach style walk-out basement in Baltimore with a game room, multi-coloured walls, ceramic floors, a corner fireplace, brown floor and panelled walls.
This is an example of a mid-sized beach style walk-out basement in Baltimore with a game room, multi-coloured walls, ceramic floors, a corner fireplace, brown floor and panelled walls.
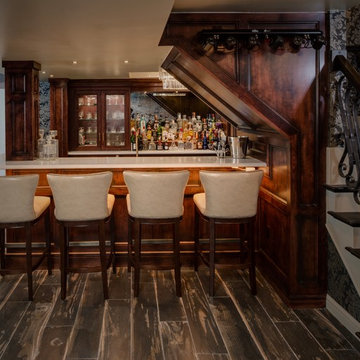
Phoenix Photographic
Design ideas for a mid-sized eclectic look-out basement in Detroit with multi-coloured walls, porcelain floors, a brick fireplace surround and black floor.
Design ideas for a mid-sized eclectic look-out basement in Detroit with multi-coloured walls, porcelain floors, a brick fireplace surround and black floor.
Basement Design Ideas with Pink Walls and Multi-coloured Walls
1