Basement Design Ideas with Planked Wall Panelling and Decorative Wall Panelling
Refine by:
Budget
Sort by:Popular Today
161 - 180 of 600 photos
Item 1 of 3
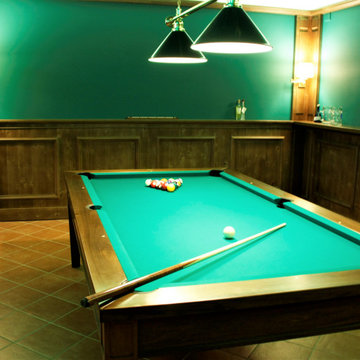
sala hobby stile pub inglese con angolo bar e biliardo
Design ideas for a large traditional walk-out basement in Rome with a home bar, green walls, terra-cotta floors and decorative wall panelling.
Design ideas for a large traditional walk-out basement in Rome with a home bar, green walls, terra-cotta floors and decorative wall panelling.
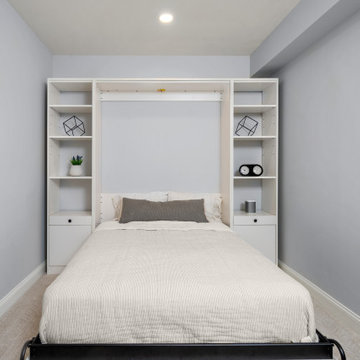
This farmhouse style home was already lovely and inviting. We just added some finishing touches in the kitchen and expanded and enhanced the basement. In the kitchen we enlarged the center island so that it is now five-feet-wide. We rebuilt the sides, added the cross-back, “x”, design to each end and installed new fixtures. We also installed new counters and painted all the cabinetry. Already the center of the home’s everyday living and entertaining, there’s now even more space for gathering. We expanded the already finished basement to include a main room with kitchenet, a multi-purpose/guestroom with a murphy bed, full bathroom, and a home theatre. The COREtec vinyl flooring is waterproof and strong enough to take the beating of everyday use. In the main room, the ship lap walls and farmhouse lantern lighting coordinates beautifully with the vintage farmhouse tuxedo bathroom. Who needs to go out to the movies with a home theatre like this one? With tiered seating for six, featuring reclining chair on platforms, tray ceiling lighting and theatre sconces, this is the perfect spot for family movie night!
Rudloff Custom Builders has won Best of Houzz for Customer Service in 2014, 2015, 2016, 2017, 2019, 2020, and 2021. We also were voted Best of Design in 2016, 2017, 2018, 2019, 2020, and 2021, which only 2% of professionals receive. Rudloff Custom Builders has been featured on Houzz in their Kitchen of the Week, What to Know About Using Reclaimed Wood in the Kitchen as well as included in their Bathroom WorkBook article. We are a full service, certified remodeling company that covers all of the Philadelphia suburban area. This business, like most others, developed from a friendship of young entrepreneurs who wanted to make a difference in their clients’ lives, one household at a time. This relationship between partners is much more than a friendship. Edward and Stephen Rudloff are brothers who have renovated and built custom homes together paying close attention to detail. They are carpenters by trade and understand concept and execution. Rudloff Custom Builders will provide services for you with the highest level of professionalism, quality, detail, punctuality and craftsmanship, every step of the way along our journey together.
Specializing in residential construction allows us to connect with our clients early in the design phase to ensure that every detail is captured as you imagined. One stop shopping is essentially what you will receive with Rudloff Custom Builders from design of your project to the construction of your dreams, executed by on-site project managers and skilled craftsmen. Our concept: envision our client’s ideas and make them a reality. Our mission: CREATING LIFETIME RELATIONSHIPS BUILT ON TRUST AND INTEGRITY.
Photo Credit: Linda McManus Images
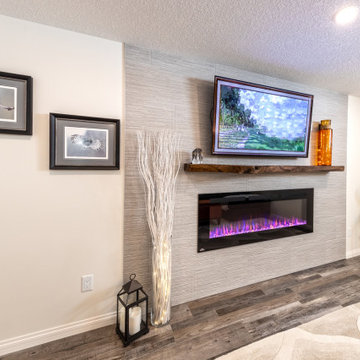
Our clients live in a beautifully maintained 60/70's era bungalow in a mature and desirable area of the city. They had previously re-developed the main floor, exterior, landscaped the front & back yards, and were now ready to develop the unfinished basement. It was a 1,000 sq ft of pure blank slate! They wanted a family room, a bar, a den, a guest bedroom large enough to accommodate a king-sized bed & walk-in closet, a four piece bathroom with an extra large 6 foot tub, and a finished laundry room. Together with our clients, a beautiful and functional space was designed and created. Have a look at the finished product. Hard to believe it is a basement! Gorgeous!
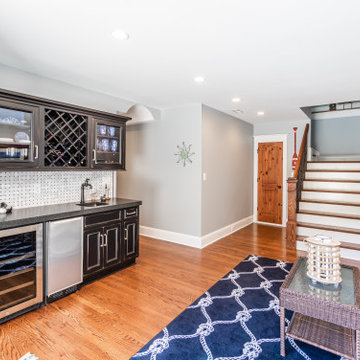
Finished basement with deluxe wet bar leads out to pool deck with wall of sliding glass doors.
Inspiration for a large beach style walk-out basement in Charlotte with a home bar, grey walls, medium hardwood floors, brown floor and planked wall panelling.
Inspiration for a large beach style walk-out basement in Charlotte with a home bar, grey walls, medium hardwood floors, brown floor and planked wall panelling.
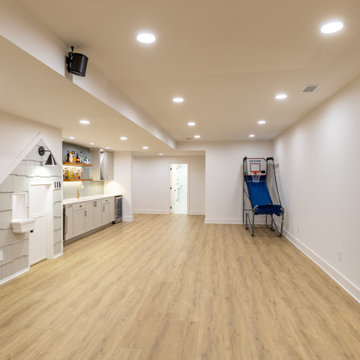
This transitional design style basement finish checks all the boxes and is the perfect hangout spot for the entire family. This space features a playroom, home gym, bathroom, guest bedroom, wet bar, understairs playhouse, and lounge area with a media accent wall.
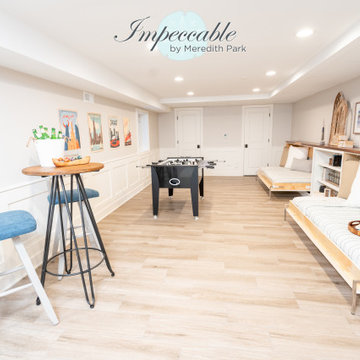
This gaming area in the basement doubles as a guest space with custom murphy bed pull downs. When the murphy beds are up they blend into the custom white wainscoting in the space and serve as a "drink shelf" for entertaining.
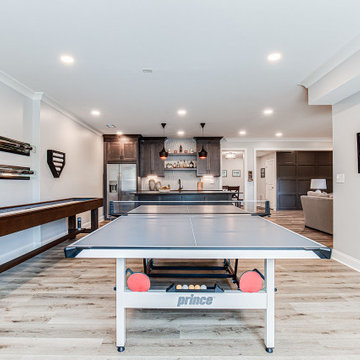
Inspiration for a large country walk-out basement in Atlanta with a game room, grey walls, vinyl floors, a standard fireplace, multi-coloured floor and decorative wall panelling.
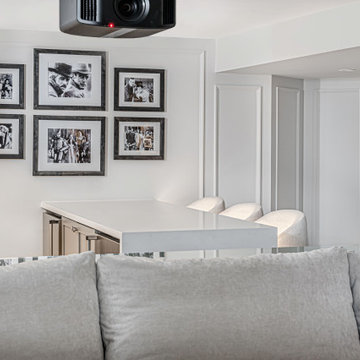
Hollywood Haven: A place to gather, entertain, and enjoy the classics on the big screen.
This formally unfinished basement has been transformed into a cozy, upscale, family-friendly space with cutting edge technology.
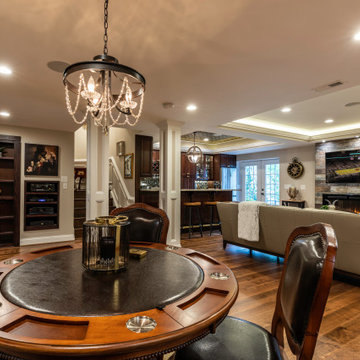
This older couple residing in a golf course community wanted to expand their living space and finish up their unfinished basement for entertainment purposes and more.
Their wish list included: exercise room, full scale movie theater, fireplace area, guest bedroom, full size master bath suite style, full bar area, entertainment and pool table area, and tray ceiling.
After major concrete breaking and running ground plumbing, we used a dead corner of basement near staircase to tuck in bar area.
A dual entrance bathroom from guest bedroom and main entertainment area was placed on far wall to create a large uninterrupted main floor area. A custom barn door for closet gives extra floor space to guest bedroom.
New movie theater room with multi-level seating, sound panel walls, two rows of recliner seating, 120-inch screen, state of art A/V system, custom pattern carpeting, surround sound & in-speakers, custom molding and trim with fluted columns, custom mahogany theater doors.
The bar area includes copper panel ceiling and rope lighting inside tray area, wrapped around cherry cabinets and dark granite top, plenty of stools and decorated with glass backsplash and listed glass cabinets.
The main seating area includes a linear fireplace, covered with floor to ceiling ledger stone and an embedded television above it.
The new exercise room with two French doors, full mirror walls, a couple storage closets, and rubber floors provide a fully equipped home gym.
The unused space under staircase now includes a hidden bookcase for storage and A/V equipment.
New bathroom includes fully equipped body sprays, large corner shower, double vanities, and lots of other amenities.
Carefully selected trim work, crown molding, tray ceiling, wainscoting, wide plank engineered flooring, matching stairs, and railing, makes this basement remodel the jewel of this community.
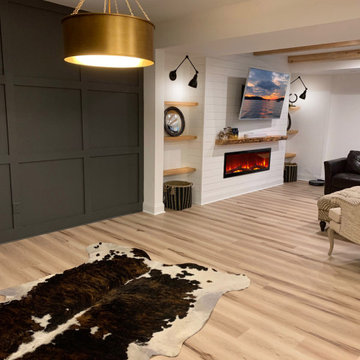
full basement remodel. Modern/craftsmen style.
Photo of a large arts and crafts basement in Atlanta with white walls, vinyl floors, no fireplace, multi-coloured floor, exposed beam and decorative wall panelling.
Photo of a large arts and crafts basement in Atlanta with white walls, vinyl floors, no fireplace, multi-coloured floor, exposed beam and decorative wall panelling.
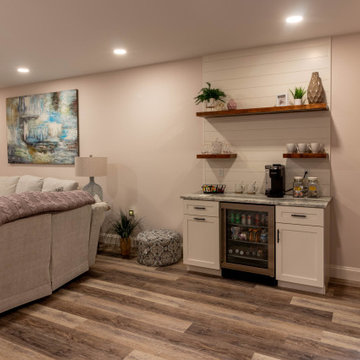
Mid-sized country look-out basement in Other with a home bar, white walls, vinyl floors, brown floor and planked wall panelling.
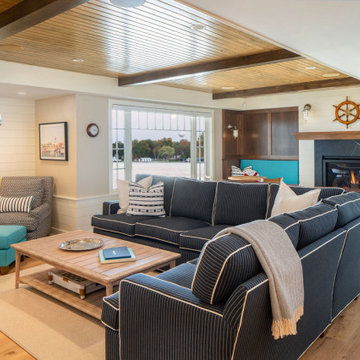
Lower Level of home on Lake Minnetonka
Nautical call with white shiplap and blue accents for finishes.
This is an example of a mid-sized beach style walk-out basement in Minneapolis with a home bar, white walls, light hardwood floors, a standard fireplace, a stone fireplace surround, brown floor, exposed beam and planked wall panelling.
This is an example of a mid-sized beach style walk-out basement in Minneapolis with a home bar, white walls, light hardwood floors, a standard fireplace, a stone fireplace surround, brown floor, exposed beam and planked wall panelling.

Design ideas for a mid-sized country walk-out basement in Toronto with beige walls, vinyl floors, no fireplace, multi-coloured floor, coffered and planked wall panelling.
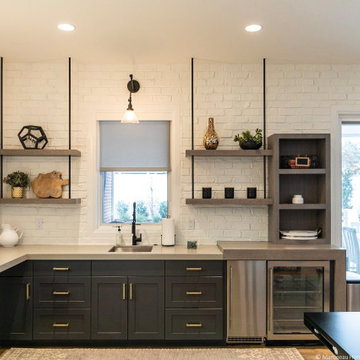
Inspiration for a large transitional walk-out basement in Salt Lake City with a home bar, grey walls, vinyl floors, a brick fireplace surround, brown floor, exposed beam and planked wall panelling.
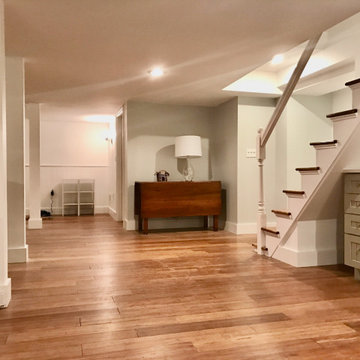
Cluttered, dark, and chilly basements can be daunting spaces for remodeling. They tend to get filled with every old and unwanted item in the house from worn out furniture to childhood memorabilia .This basement was a really challenging task and we succeed to create really cozy, warm, and inviting atmosphere—not like a basement at all. The work involved was extensive, from the foundation to new molding. Our aim was to create a unique space that would be as enjoyable as the rest of this home. We utilized the odd space under the stairs by incorporating a wet bar. We installed TV screen with surround sound system, that makes you feel like you are part of the action and cozy fireplace to cuddle up while enjoying a movie.
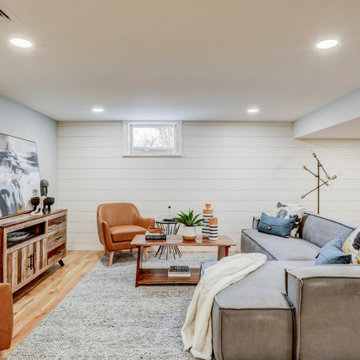
Full basement remodel with carpet stairway, industrial style railing, light brown vinyl plank flooring, white shiplap accent wall, recessed lighting, and dedicated workout area.
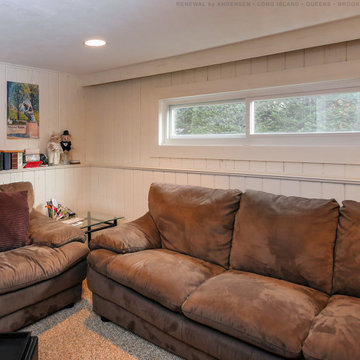
Cozy finished basement with new sliding window we installed. This long and unique window installed again antiqued shiplap walls looks great in this relaxing basement area with low pile carpet and comfortable furniture. Replacing your windows is easy with Renewal by Andersen of Long Island, Queens and Brooklyn.
. . . . . . . . . .
Find out more about getting new windows for your home -- Contact Us Today! 844-245-2799
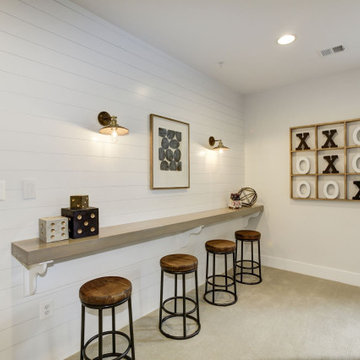
Inspiration for a large transitional look-out basement in DC Metro with a home bar, white walls, carpet, beige floor, no fireplace and planked wall panelling.
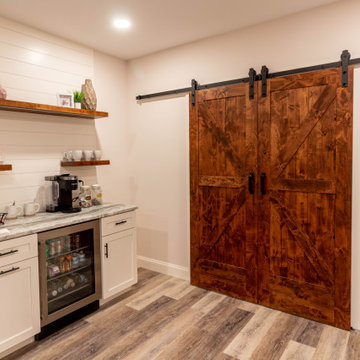
This is an example of a mid-sized country look-out basement in Other with a home bar, white walls, vinyl floors, brown floor and planked wall panelling.
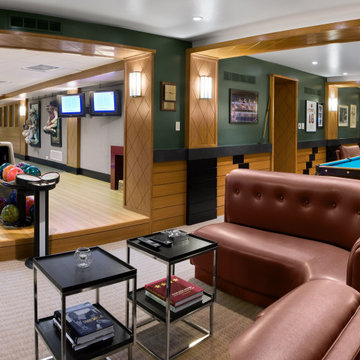
Transitional fully buried basement in Boston with green walls, carpet, no fireplace, white floor, decorative wall panelling and wood walls.
Basement Design Ideas with Planked Wall Panelling and Decorative Wall Panelling
9