Basement Design Ideas with Plywood Floors and Porcelain Floors
Refine by:
Budget
Sort by:Popular Today
1 - 20 of 1,769 photos
Item 1 of 3
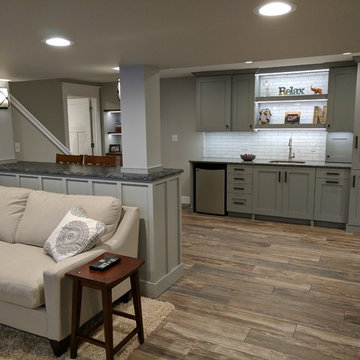
This used to be a completely unfinished basement with concrete floors, cinder block walls, and exposed floor joists above. The homeowners wanted to finish the space to include a wet bar, powder room, separate play room for their daughters, bar seating for watching tv and entertaining, as well as a finished living space with a television with hidden surround sound speakers throughout the space. They also requested some unfinished spaces; one for exercise equipment, and one for HVAC, water heater, and extra storage. With those requests in mind, I designed the basement with the above required spaces, while working with the contractor on what components needed to be moved. The homeowner also loved the idea of sliding barn doors, which we were able to use as at the opening to the unfinished storage/HVAC area.
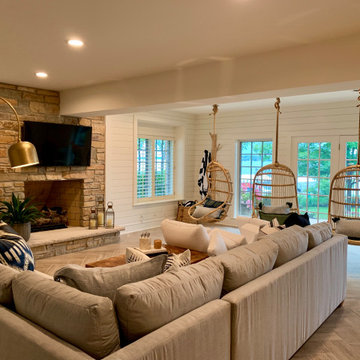
www.lowellcustomhomes.com - This beautiful home was in need of a few updates on a tight schedule. Under the watchful eye of Superintendent Dennis www.LowellCustomHomes.com Retractable screens, invisible glass panels, indoor outdoor living area porch. Levine we made the deadline with stunning results. We think you'll be impressed with this remodel that included a makeover of the main living areas including the entry, great room, kitchen, bedrooms, baths, porch, lower level and more!
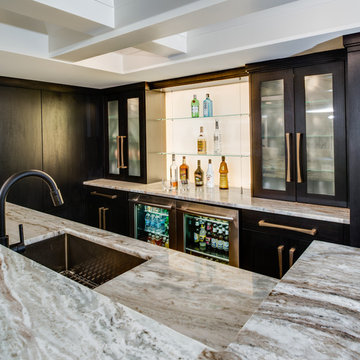
Phoenix Photographic
Inspiration for a mid-sized contemporary look-out basement in Detroit with black walls, porcelain floors, a ribbon fireplace, a stone fireplace surround and beige floor.
Inspiration for a mid-sized contemporary look-out basement in Detroit with black walls, porcelain floors, a ribbon fireplace, a stone fireplace surround and beige floor.
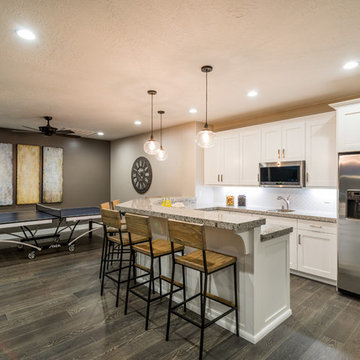
This walkout home is inviting as your enter through eight foot tall doors. The hardwood floor throughout enhances the comfortable spaciousness this home provides with excellent sight lines throughout the main floor. Feel comfortable entertaining both inside and out with a multi-leveled covered patio connected to a game room on the lower level, or run away to your secluded private covered patio off the master bedroom overlooking stunning panoramas of red cliffs and sunsets. You will never be lacking for storage as this home comes fully equipped with two walk-in closets and a storage room in the basement. This beautifully crafted home was built with your family in mind.
Jeremiah Barber
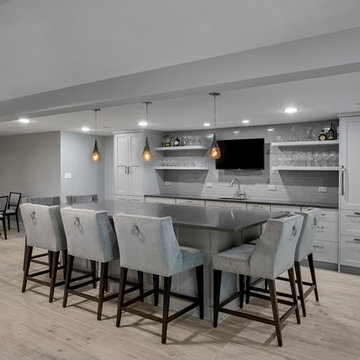
Photographer: Marcel Page Photography; Cabinets by Seville Cabinetry
Inspiration for a large contemporary walk-out basement in Chicago with grey walls and porcelain floors.
Inspiration for a large contemporary walk-out basement in Chicago with grey walls and porcelain floors.
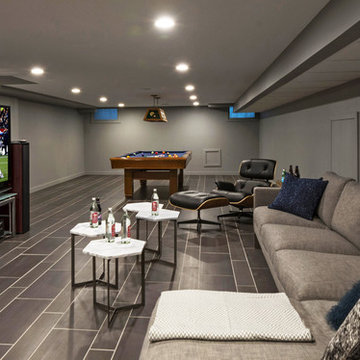
Linda McManus Images
Photo of a mid-sized modern fully buried basement in Philadelphia with grey walls, porcelain floors, no fireplace and grey floor.
Photo of a mid-sized modern fully buried basement in Philadelphia with grey walls, porcelain floors, no fireplace and grey floor.
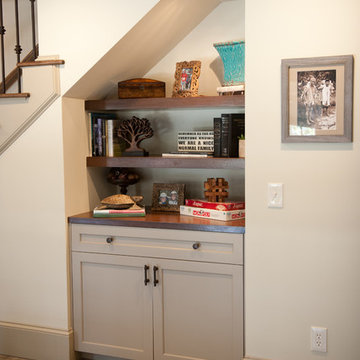
Devon Morgan with Photosynthesis Studio, Atlanta GA
Inspiration for a transitional basement in Atlanta with porcelain floors.
Inspiration for a transitional basement in Atlanta with porcelain floors.
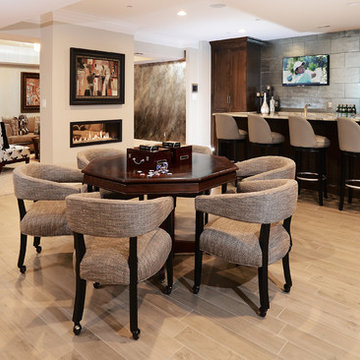
Photo of a large transitional walk-out basement in Baltimore with grey walls, porcelain floors, beige floor and a two-sided fireplace.
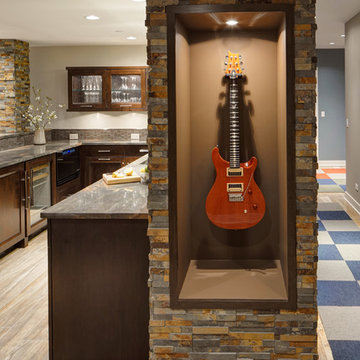
Being that the homeowners are music enthusiasts, a display case was designed next to the bar to showcase one of the homeowner’s guitars. The wood frame around the niche along with the ledger stone create cohesion between this custom work of art and the rest of the basement.

The expansive basement entertainment area features a tv room, a kitchenette and a custom bar for entertaining. The custom entertainment center and bar areas feature bright blue cabinets with white oak accents. Lucite and gold cabinet hardware adds a modern touch. The sitting area features a comfortable sectional sofa and geometric accent pillows that mimic the design of the kitchenette backsplash tile. The kitchenette features a beverage fridge, a sink, a dishwasher and an undercounter microwave drawer. The large island is a favorite hangout spot for the clients' teenage children and family friends. The convenient kitchenette is located on the basement level to prevent frequent trips upstairs to the main kitchen. The custom bar features lots of storage for bar ware, glass display cabinets and white oak display shelves. Locking liquor cabinets keep the alcohol out of reach for the younger generation.
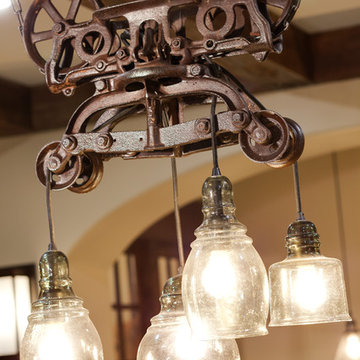
Jon Huelskamp Landmark
Large traditional walk-out basement in Chicago with beige walls, porcelain floors, a standard fireplace, a stone fireplace surround and brown floor.
Large traditional walk-out basement in Chicago with beige walls, porcelain floors, a standard fireplace, a stone fireplace surround and brown floor.
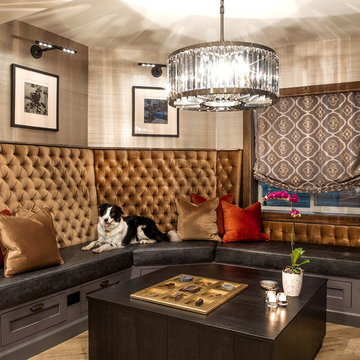
Traditional fully buried basement in Chicago with grey walls and porcelain floors.
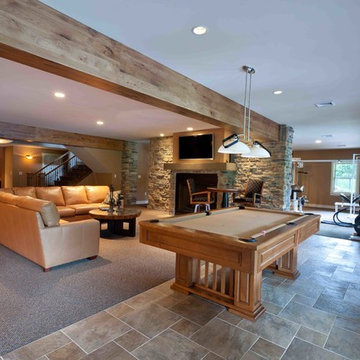
This custom home built in Hershey, PA received the 2010 Custom Home of the Year Award from the Home Builders Association of Metropolitan Harrisburg. An upscale home perfect for a family features an open floor plan, three-story living, large outdoor living area with a pool and spa, and many custom details that make this home unique.
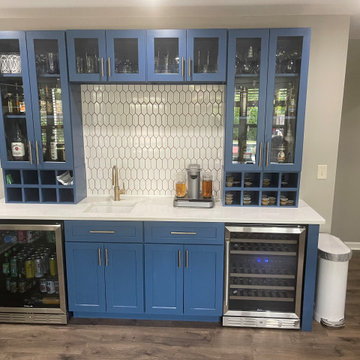
This was designed & created from a blank wall in Basement
Mid-sized modern basement in Atlanta with grey walls and porcelain floors.
Mid-sized modern basement in Atlanta with grey walls and porcelain floors.

A brownstone cellar revitalized with custom built ins throughout for tv lounging, plenty of play space, and a fitness center.
Mid-sized contemporary look-out basement in Austin with white walls, porcelain floors and beige floor.
Mid-sized contemporary look-out basement in Austin with white walls, porcelain floors and beige floor.

This walkout basement was in need of minimizing all of the medium oak tones and the flooring was the biggest factor in achieving that. Reminiscent Porcelain tile in Reclaimed Gray from DalTile with gray, brown and even a hint of blue tones in it was the starting point. The fireplace was the next to go with it's slightly raised hearth and bulking oak mantle. It was dropped to the floor and incorporated into a custom built wall to wall cabinet which allowed for 2, not 1, TV's to be mounted on the wall!! The cabinet color is Sherwin Williams Slate Tile; my new favorite color. The original red toned countertops also had to go. The were replaced with a matte finished black and white granite and I opted against a tile backsplash for the waterfall edge from the high counter to the low and it turned out amazing thanks to my skilled granite installers. Finally the support posted were wrapped in a stacked stone to match the TV wall.

Custom cabinetry is built into this bay window area to create the perfect spot for the budding artist in the family. The basement remodel was designed and built by Meadowlark Design Build in Ann Arbor, Michigan. Photography by Sean Carter.
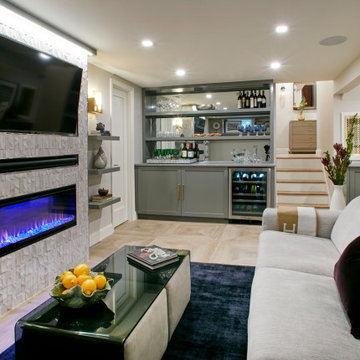
Design ideas for a mid-sized transitional look-out basement in New York with porcelain floors, a standard fireplace, a tile fireplace surround and grey floor.
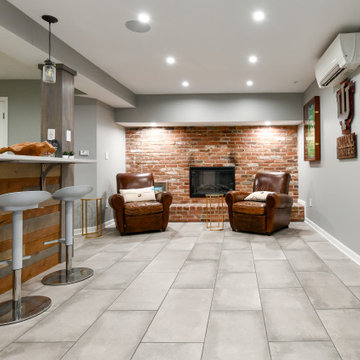
What a transformation!
This is an example of a large transitional basement in DC Metro with a home bar, grey walls, porcelain floors, a standard fireplace, a brick fireplace surround and grey floor.
This is an example of a large transitional basement in DC Metro with a home bar, grey walls, porcelain floors, a standard fireplace, a brick fireplace surround and grey floor.
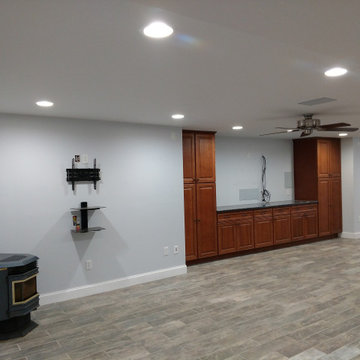
The basement was block walls with concrete floors and open floor joists before we showed up
Large modern look-out basement in Other with grey walls, porcelain floors, a corner fireplace and grey floor.
Large modern look-out basement in Other with grey walls, porcelain floors, a corner fireplace and grey floor.
Basement Design Ideas with Plywood Floors and Porcelain Floors
1