Basement Design Ideas with Porcelain Floors and Beige Floor
Refine by:
Budget
Sort by:Popular Today
141 - 160 of 277 photos
Item 1 of 3
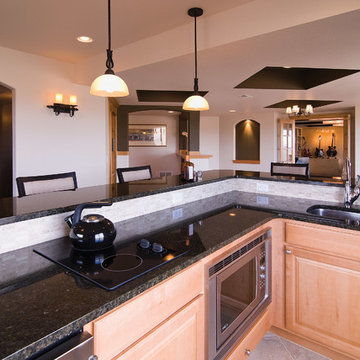
The kitchen features under-cabinet appliances providing ample counterspace for work/prep.Bar ledge wraps around the kitchen. ©Finished Basement Company
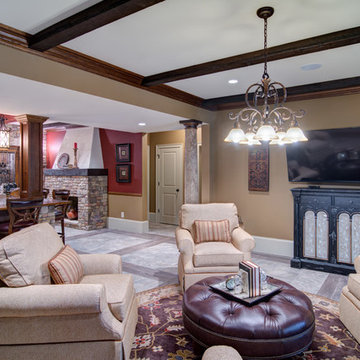
This client wanted their Terrace Level to be comprised of the warm finishes and colors found in a true Tuscan home. Basement was completely unfinished so once we space planned for all necessary areas including pre-teen media area and game room, adult media area, home bar and wine cellar guest suite and bathroom; we started selecting materials that were authentic and yet low maintenance since the entire space opens to an outdoor living area with pool. The wood like porcelain tile used to create interest on floors was complimented by custom distressed beams on the ceilings. Real stucco walls and brick floors lit by a wrought iron lantern create a true wine cellar mood. A sloped fireplace designed with brick, stone and stucco was enhanced with the rustic wood beam mantle to resemble a fireplace seen in Italy while adding a perfect and unexpected rustic charm and coziness to the bar area. Finally decorative finishes were applied to columns for a layered and worn appearance. Tumbled stone backsplash behind the bar was hand painted for another one of a kind focal point. Some other important features are the double sided iron railed staircase designed to make the space feel more unified and open and the barrel ceiling in the wine cellar. Carefully selected furniture and accessories complete the look.
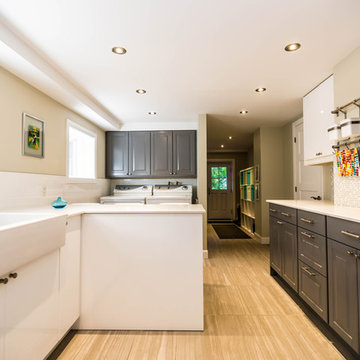
Correct foundation problems.
If your foundation is failing and must be replaced, that’s a great opportunity to create or upgrade a basement in-law. A structural engineer can assess the foundation and design its upgrade, but some common signs of foundation failure include large (1⁄2 in. or wider) vertical cracks through the foundation, foundation walls bowing in, sinking foundation corners, and flooring in the rooms above that crowns above a girder.
If your house is on a sloping lot, there’s an interesting upside to enlarging the space under the house. The downhill face of a basement unit will be aboveground so on that side, you can create a whole wall of windows. You may need to scoop out a lot of earth, build a retaining wall, and augment the foundation-all big undertakings-but the in-law unit that results will be sunny, spacious, and very un-basement-like.
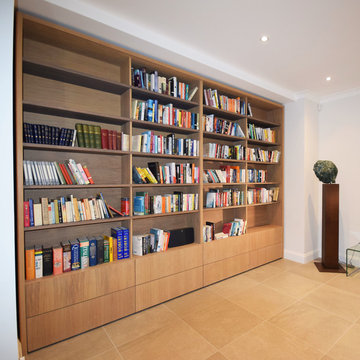
Inspiration for a large contemporary walk-out basement in London with porcelain floors, no fireplace and beige floor.
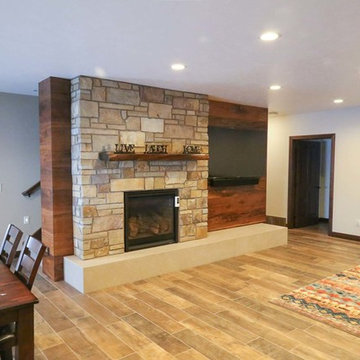
Design ideas for a mid-sized traditional walk-out basement in Other with beige walls, porcelain floors, a standard fireplace, a stone fireplace surround and beige floor.
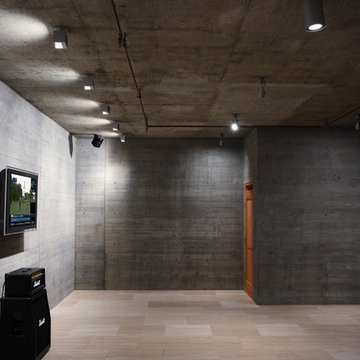
Josh Climaco
Large contemporary fully buried basement in Orange County with grey walls, porcelain floors, no fireplace and beige floor.
Large contemporary fully buried basement in Orange County with grey walls, porcelain floors, no fireplace and beige floor.
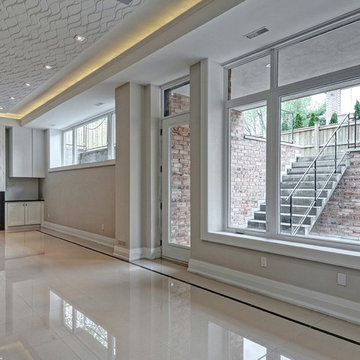
Boutique Architectural Design Studio
Inspiration for a large transitional walk-out basement in Toronto with beige walls, porcelain floors, a standard fireplace and beige floor.
Inspiration for a large transitional walk-out basement in Toronto with beige walls, porcelain floors, a standard fireplace and beige floor.
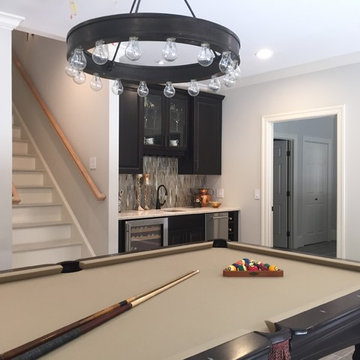
This is an example of a mid-sized transitional walk-out basement in Atlanta with grey walls, porcelain floors and beige floor.
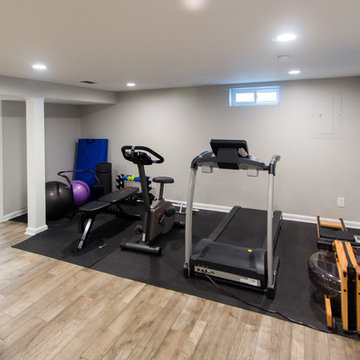
Design ideas for a mid-sized arts and crafts fully buried basement in Louisville with grey walls, porcelain floors and beige floor.
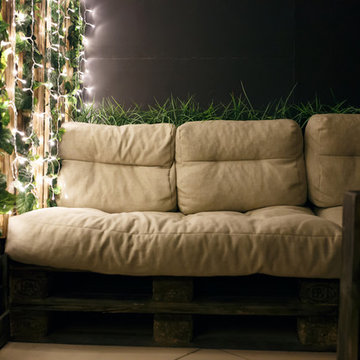
Photo of a mid-sized industrial fully buried basement with black walls, porcelain floors and beige floor.
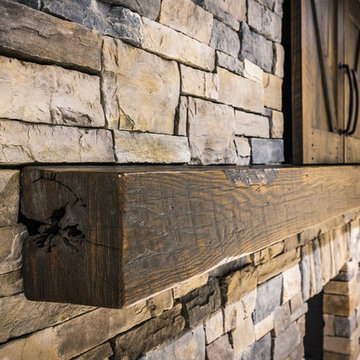
Ed Gabe
Photo of a mediterranean walk-out basement in Other with beige walls, porcelain floors, a standard fireplace, a brick fireplace surround and beige floor.
Photo of a mediterranean walk-out basement in Other with beige walls, porcelain floors, a standard fireplace, a brick fireplace surround and beige floor.
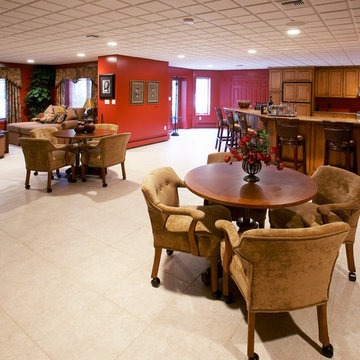
A custom bar and cafe seating transforms this walk out basement into a terrific living space.
Expansive traditional look-out basement in New York with red walls, porcelain floors, no fireplace and beige floor.
Expansive traditional look-out basement in New York with red walls, porcelain floors, no fireplace and beige floor.
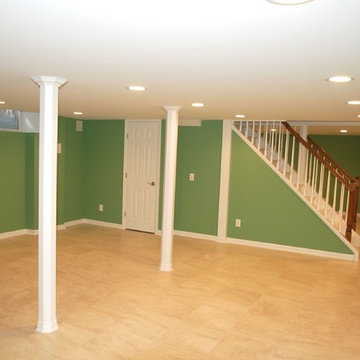
Nice large area for a seating while watching TV. Access to the bathroom is very close behind the white door.
Photo of a mid-sized traditional fully buried basement in Newark with green walls, porcelain floors, no fireplace and beige floor.
Photo of a mid-sized traditional fully buried basement in Newark with green walls, porcelain floors, no fireplace and beige floor.
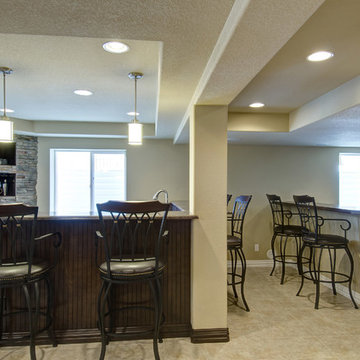
©Finished Basement Company
Basement bar ideal for entertaining guests
Large traditional look-out basement in Denver with beige walls, no fireplace, beige floor and porcelain floors.
Large traditional look-out basement in Denver with beige walls, no fireplace, beige floor and porcelain floors.
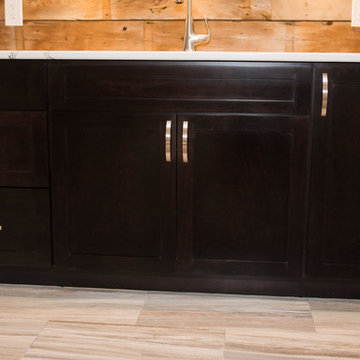
Mid-sized country fully buried basement in Omaha with grey walls, porcelain floors, a standard fireplace and beige floor.
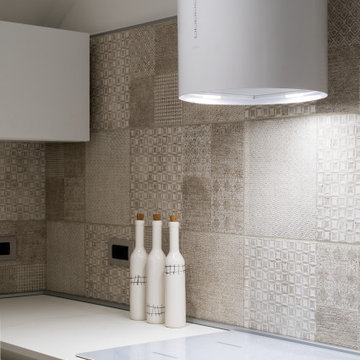
Progetto di ristrutturazione di una tavernetta con accesso ad un giardinetto esterno. Sulla sinistra del prospetto che confina con l'esterno è stato installato un camino rivestito in cartongesso. Sulla destra invece, un mobile su misura con ante tinta unita color kashmere, stesso colore utilizzato per la finitura del cartongesso utilizzato per il rivestimento del camino. Il tutto viene incorniciato da un portale bianco in resina che funge in alto da veletta utile a portare l'illuminazione e per alloggiare il binario della tenda, in basso una panca che funge anche da gradone per accedere all'esterno. Sul prospetto opposto, nel sotto scala, è stata installata una cucina su misura con ante bianco frassianto. Al centro della stanza il tavolo da pranzo in cristallo bianco opaco e il divano affiancato ad una parete rivestita in carta da parati.
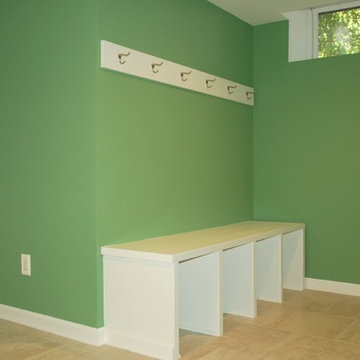
Basement entry from the garage. An area was created to allow the family to sit and take while getting ready to leave or return home.
Photo of a mid-sized traditional fully buried basement in Newark with green walls, porcelain floors, no fireplace and beige floor.
Photo of a mid-sized traditional fully buried basement in Newark with green walls, porcelain floors, no fireplace and beige floor.
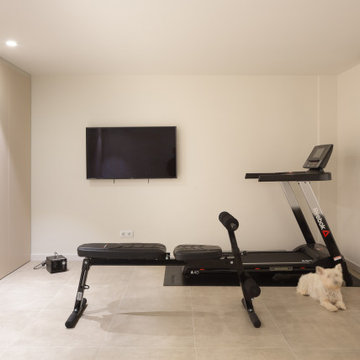
Photo of a mid-sized scandinavian fully buried basement in Other with white walls, porcelain floors and beige floor.
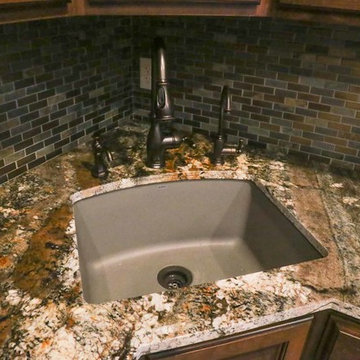
Design ideas for a mid-sized traditional walk-out basement in Other with beige walls, porcelain floors, a standard fireplace, a stone fireplace surround and beige floor.
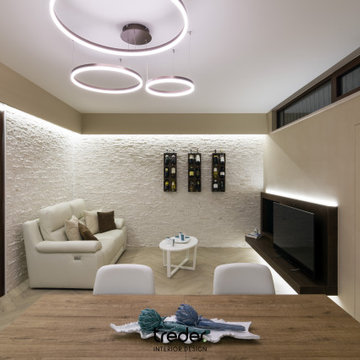
Progetto di ristrutturazione di una tavernetta con realizzazione di un nuovo bagno di servizio all'interno del cavedio.
This is an example of a small modern walk-out basement in Other with beige walls, porcelain floors, a standard fireplace, a tile fireplace surround and beige floor.
This is an example of a small modern walk-out basement in Other with beige walls, porcelain floors, a standard fireplace, a tile fireplace surround and beige floor.
Basement Design Ideas with Porcelain Floors and Beige Floor
8