Basement Design Ideas with Porcelain Floors and Ceramic Floors
Refine by:
Budget
Sort by:Popular Today
81 - 100 of 3,294 photos
Item 1 of 3
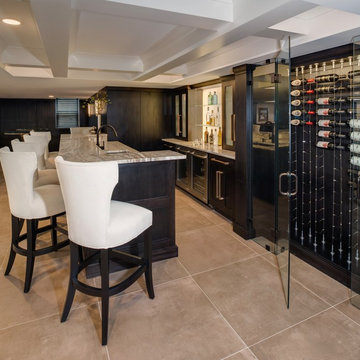
Phoenix Photographic
Photo of a mid-sized contemporary look-out basement in Detroit with black walls, porcelain floors, a ribbon fireplace, a stone fireplace surround and beige floor.
Photo of a mid-sized contemporary look-out basement in Detroit with black walls, porcelain floors, a ribbon fireplace, a stone fireplace surround and beige floor.

We offer a wide variety of coffered ceilings, custom made in different styles and finishes to fit any space and taste.
For more projects visit our website wlkitchenandhome.com
.
.
.
#cofferedceiling #customceiling #ceilingdesign #classicaldesign #traditionalhome #crown #finishcarpentry #finishcarpenter #exposedbeams #woodwork #carvedceiling #paneling #custombuilt #custombuilder #kitchenceiling #library #custombar #barceiling #livingroomideas #interiordesigner #newjerseydesigner #millwork #carpentry #whiteceiling #whitewoodwork #carved #carving #ornament #librarydecor #architectural_ornamentation

A brownstone cellar revitalized with custom built ins throughout for tv lounging, plenty of play space, and a fitness center.
Design ideas for a mid-sized contemporary look-out basement in Austin with white walls, porcelain floors and beige floor.
Design ideas for a mid-sized contemporary look-out basement in Austin with white walls, porcelain floors and beige floor.

Basement renovation with Modern nero tile floor in 12 x 24 with charcoal gray grout. in main space. Mudroom tile Balsaltina Antracite 12 x 24. Custom mudroom area with built-in closed cubbies, storage. and bench with shelves. Sliding door walkout to backyard. Cabinets are ultracraft in gray gloss finish with some mirror inserts. Backsplash from Tile Showcase Mandela Zest. Countertops in granite.
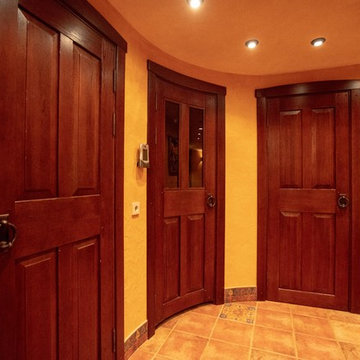
Юлия Быкова
Photo of a small traditional fully buried basement in Saint Petersburg with beige walls, porcelain floors and beige floor.
Photo of a small traditional fully buried basement in Saint Petersburg with beige walls, porcelain floors and beige floor.
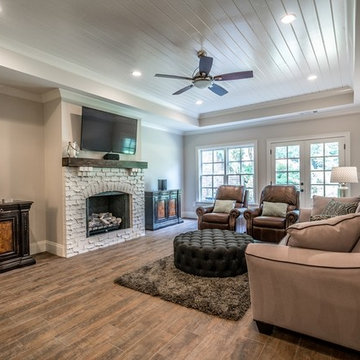
Full basement finish, custom theater, cabinets, wine cellar
This is an example of a mid-sized traditional walk-out basement in Atlanta with grey walls, ceramic floors, a standard fireplace, a brick fireplace surround and brown floor.
This is an example of a mid-sized traditional walk-out basement in Atlanta with grey walls, ceramic floors, a standard fireplace, a brick fireplace surround and brown floor.
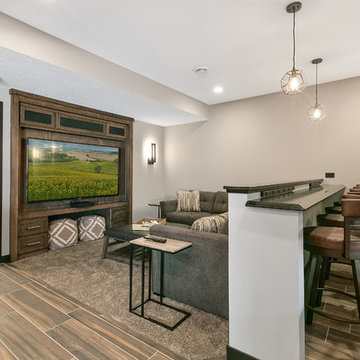
This is an example of a large transitional walk-out basement in Minneapolis with grey walls, porcelain floors, no fireplace and brown floor.
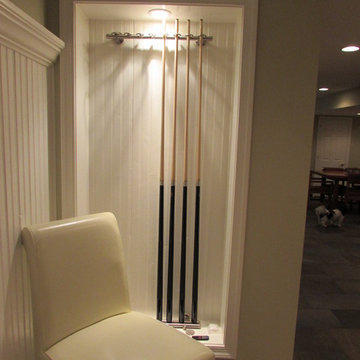
Talon Construction basement remodel
Design ideas for a large transitional walk-out basement in DC Metro with green walls and ceramic floors.
Design ideas for a large transitional walk-out basement in DC Metro with green walls and ceramic floors.
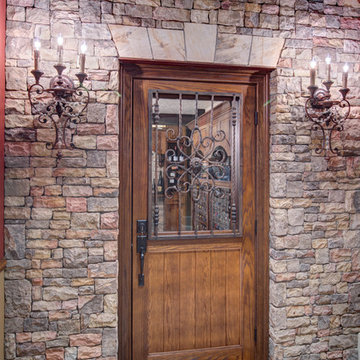
This client wanted their Terrace Level to be comprised of the warm finishes and colors found in a true Tuscan home. Basement was completely unfinished so once we space planned for all necessary areas including pre-teen media area and game room, adult media area, home bar and wine cellar guest suite and bathroom; we started selecting materials that were authentic and yet low maintenance since the entire space opens to an outdoor living area with pool. The wood like porcelain tile used to create interest on floors was complimented by custom distressed beams on the ceilings. Real stucco walls and brick floors lit by a wrought iron lantern create a true wine cellar mood. A sloped fireplace designed with brick, stone and stucco was enhanced with the rustic wood beam mantle to resemble a fireplace seen in Italy while adding a perfect and unexpected rustic charm and coziness to the bar area. Finally decorative finishes were applied to columns for a layered and worn appearance. Tumbled stone backsplash behind the bar was hand painted for another one of a kind focal point. Some other important features are the double sided iron railed staircase designed to make the space feel more unified and open and the barrel ceiling in the wine cellar. Carefully selected furniture and accessories complete the look.
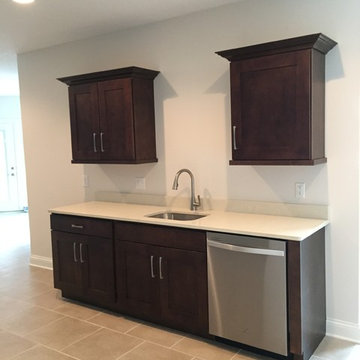
This new construction Basement Bar was designed in Starmark's Maple Milan finished in Mocha. The cabinet hardware is Berenson's Aspire collection finished in Brushed Nickel.
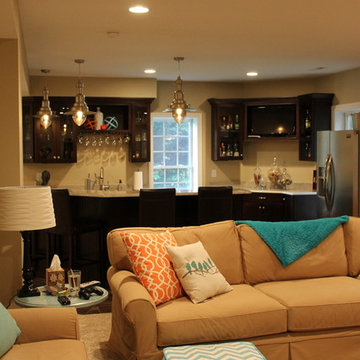
This is an example of a large traditional walk-out basement in Other with beige walls, ceramic floors and no fireplace.
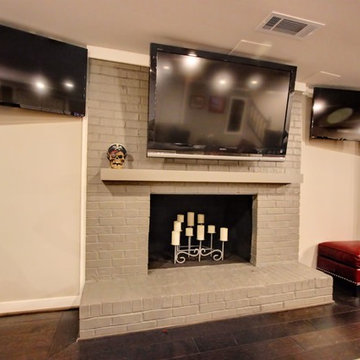
The fireplace brick and simple wood slab mantle were painted to complement the room color. The fireplace is full functional, if needed.
C. Augestad, Fox Photography, Marietta, GA
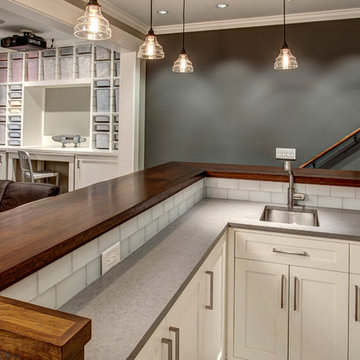
In this basement with 9'0" ceilings (achieved by digging down during this whole-house remodel), the owners have a home bar and a truly incredible custom lego storage system. The craftsmanship here is careful and painstaking: look how the wooden bar counter flows into the stair tread. Look how the built-in storage perfectly houses each individual lego bin. The ceiling-mounted projector points at a drop down tv screen on the opposite wall. Architectural design by Board & Vellum. Photo by John G. Wilbanks.
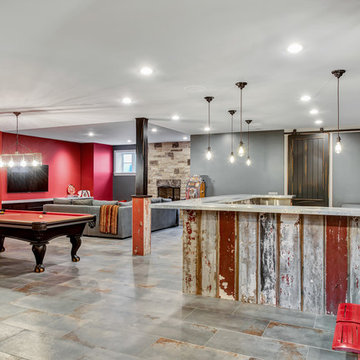
Rustic basement with red accent decor
Photo of a large traditional look-out basement in Chicago with red walls, ceramic floors, a standard fireplace, a stone fireplace surround and grey floor.
Photo of a large traditional look-out basement in Chicago with red walls, ceramic floors, a standard fireplace, a stone fireplace surround and grey floor.
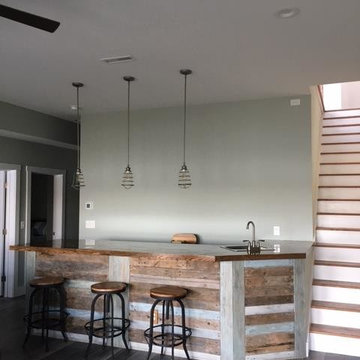
This is an example of an arts and crafts basement in Charlotte with green walls and porcelain floors.
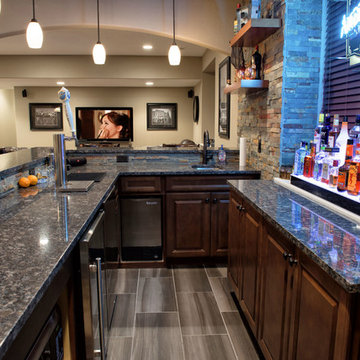
5) 12’ by 7’ L-shaped walk behind wet bar with custom stained and lacquered, recessed paneled, maple/cherry, front bar face, ‘Aristokraft’ raised or recessed panel, cherry base cabinetry (www.aristokraft.com ) with room for owner supplied refrigerator, ice machine, beer tap, etc. and (2) level granite slab countertop (level 1 material allowance with standard edge- http://www.capcotile.com/products/slabs) and 5’ back bar with Aristokraft brand recessed or raised panel cherry base cabinets and upper floating shelves ( http://www.aristokraft.com ) with full height ‘Thin Rock’ genuine stone ‘backsplash’/wall ( https://generalshale.com/products/rock-solid-originals-thin-rock/ ) or mosaic tiled ($8 sq. ft. material allowance) and granite slab back bar countertop (level 1 material allowance- http://www.capcotile.com/products/slabs ), stainless steel under mount entertainment sink and ‘Delta’ - http://www.deltafaucet.com/wps/portal/deltacom/ - brand brushed nickel/rubbed oil bronze entertainment faucet;
6) (2) level, stepped, flooring areas for stadium seating constructed in theater room;
7) Theater room screen area to include: drywall wrapped arched ‘stage’ with painted wood top constructed below recessed arched theater screen space with painted, drywall wrapped ‘columns’ to accommodate owner supplied speakers;
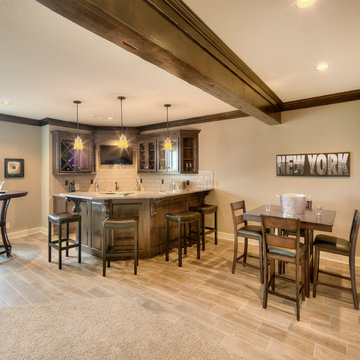
This is an example of a large country walk-out basement in Kansas City with grey walls, no fireplace and ceramic floors.
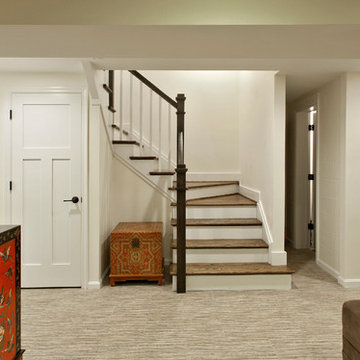
Ken Wyner Photography
This is an example of a mid-sized asian fully buried basement in DC Metro with beige walls, ceramic floors, no fireplace and beige floor.
This is an example of a mid-sized asian fully buried basement in DC Metro with beige walls, ceramic floors, no fireplace and beige floor.
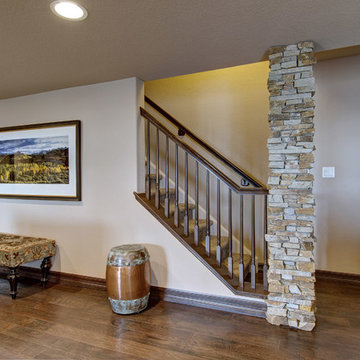
The basement stairway opens into the basement family room. ©Finished Basement Company
Photo of a small traditional look-out basement in Denver with blue walls, porcelain floors, a corner fireplace, a stone fireplace surround and beige floor.
Photo of a small traditional look-out basement in Denver with blue walls, porcelain floors, a corner fireplace, a stone fireplace surround and beige floor.
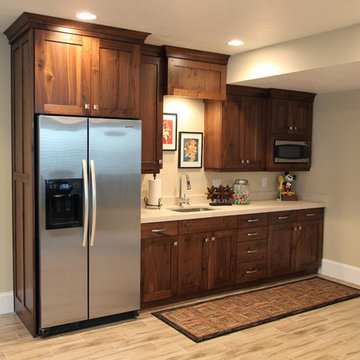
Mid-sized traditional look-out basement in Salt Lake City with beige walls and porcelain floors.
Basement Design Ideas with Porcelain Floors and Ceramic Floors
5