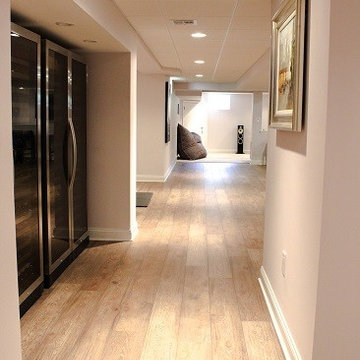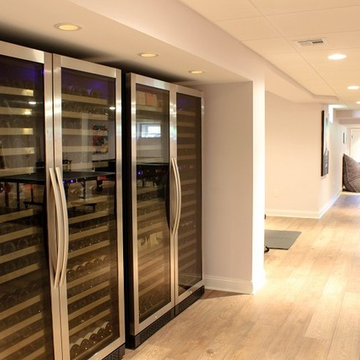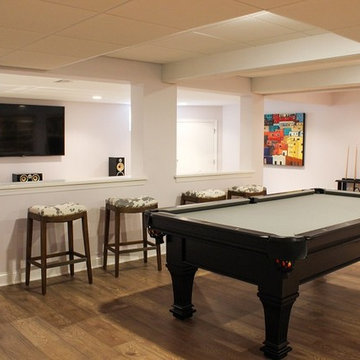Basement Design Ideas with Purple Walls and No Fireplace
Refine by:
Budget
Sort by:Popular Today
1 - 20 of 35 photos
Item 1 of 3
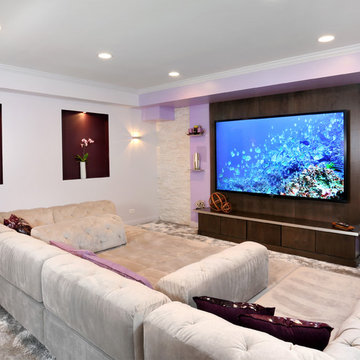
With complimenting colors, this entertainment space is just as enjoyable to look at as it is to be in. The dark tones warm up the space and can be seen throughout in accent pieces and the large wooden media stand that the TV has been mounted on. Although lacking in natural light, this basement has definitely been brightened up with shimmer, glam and exciting colors.
Photo Credit: Normandy Remodeling
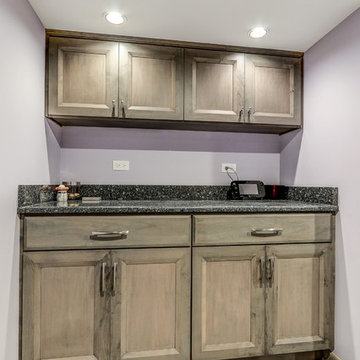
Inspiration for a small transitional fully buried basement in Chicago with purple walls, vinyl floors, no fireplace and brown floor.
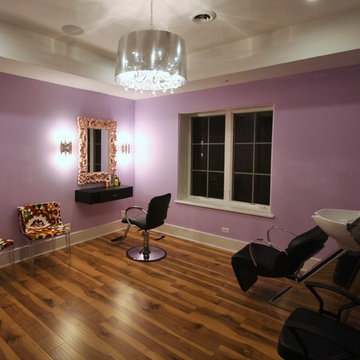
Matthies Builders Inc
This is an example of a large contemporary look-out basement in Chicago with purple walls, dark hardwood floors, no fireplace and brown floor.
This is an example of a large contemporary look-out basement in Chicago with purple walls, dark hardwood floors, no fireplace and brown floor.
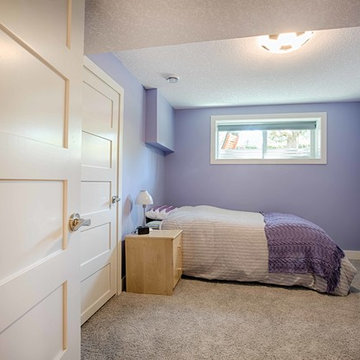
Inspiration for a large transitional look-out basement in Calgary with purple walls, carpet and no fireplace.
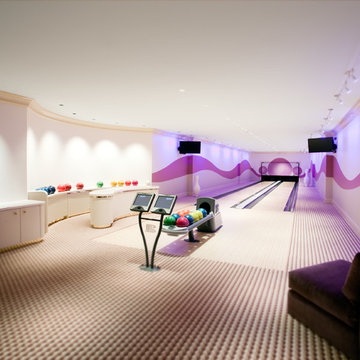
Inspiration for an expansive contemporary fully buried basement in Chicago with purple walls, carpet and no fireplace.
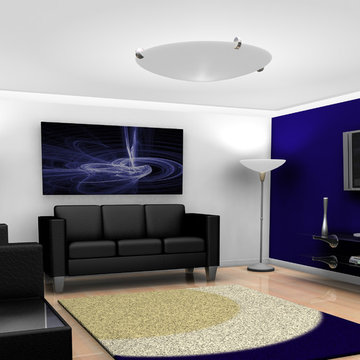
Inspiration for a mid-sized transitional fully buried basement in Boston with purple walls, light hardwood floors, no fireplace and brown floor.
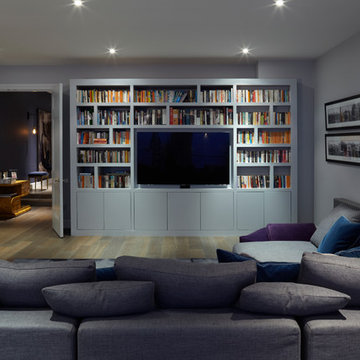
Cheville plank smoked and finished in a metallic oil. The metallic finish reflects the light, so you see different tones at different times of the day, or depending on how the light is hitting it.
The client specified Versailles tile in the reception room, planks in the basement, and clad the staircase in the same wood with a matching nosing. Everything matched perfectly, we offer any design in any colour at Cheville.
Each block is hand finished in a hard wax oil.
Compatible with under floor heating.
Blocks are engineered, tongue and grooved on all 4 sides, supplied pre-finished.
Cheville also finished the bespoke staircase in a matching colour.
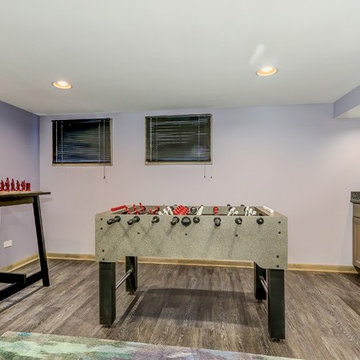
Small transitional fully buried basement in Chicago with purple walls, vinyl floors, no fireplace and brown floor.
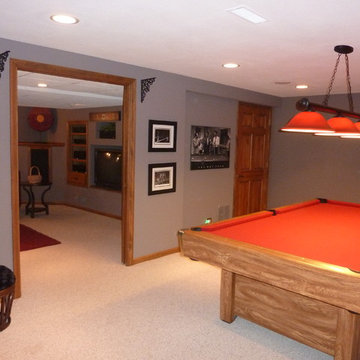
Large traditional basement in Chicago with purple walls, carpet and no fireplace.
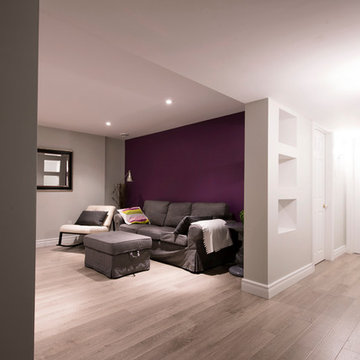
Andrée Allard, photographe
Inspiration for a mid-sized modern basement in Other with purple walls, no fireplace and beige floor.
Inspiration for a mid-sized modern basement in Other with purple walls, no fireplace and beige floor.
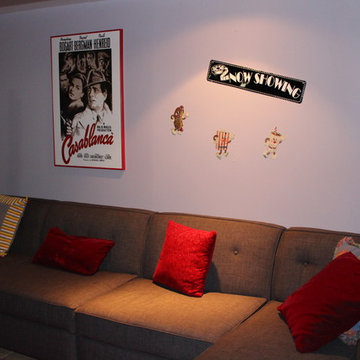
Contemporary design on a shoe string budget to a Brooklyn residence
Mid-sized contemporary walk-out basement in New York with purple walls, ceramic floors, no fireplace and white floor.
Mid-sized contemporary walk-out basement in New York with purple walls, ceramic floors, no fireplace and white floor.
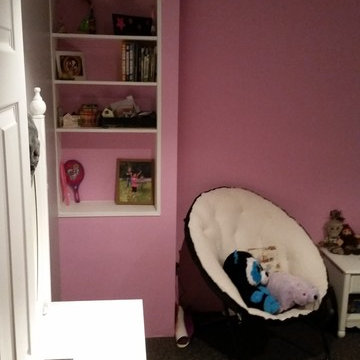
Inspiration for a mid-sized fully buried basement in New York with purple walls and no fireplace.
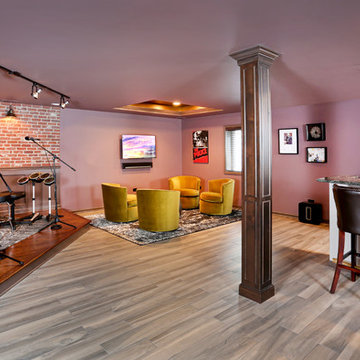
This finished basement was created for a family who loves music and loves to entertain. A full bar, a loung area and stage for musical performances makes it a popular gathering place.
Created by Jennifer Runner of Normandy Design Build Remodeling
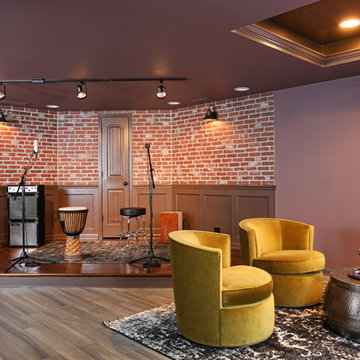
The basement stage was created for this musical family, complete with nearby closet for amps, wiring and storage. A nearby lounge with swivel lounge chairs give guests a place to relax as they enjoy the performance.
By Normandy Design Build Remodeling designer Jennifer Runner, AKBD
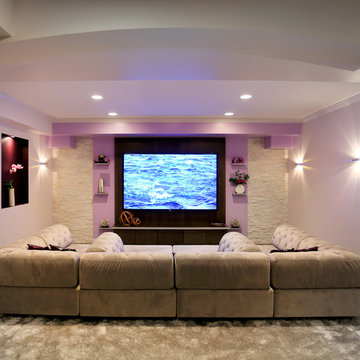
Leave stress behind has you enter through the columned archway of this entertainment space. Dim the lights and cozy up on the large sectional couch or prepare to watch your favorite team. This family-friendly area is ideal for relaxation or an exciting night gathered around the TV with family and friends.
Photo Credit: Normandy Remodeling
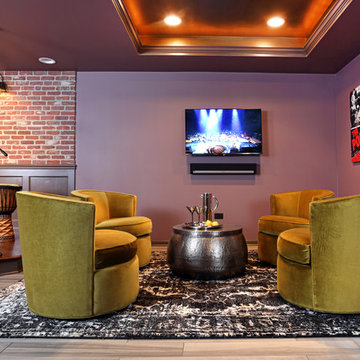
Lounge area with TV sits adjacent to the stage, and swivel chairs work as well for watching the entertainment, as they do for intimate conversations.
Created by Jennifer Runner of Normandy Design Build Remodeling
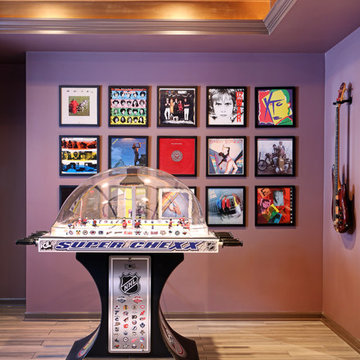
Music plays a large role in this basement, which is evidenced by the album covers as well as the guitar. In addition to the stage, lounge and bar, games play a role in the fun for this fully finished basement.
Created by Jennifer Runner of Normandy Design Build Remodeling
Basement Design Ideas with Purple Walls and No Fireplace
1
