Basement Design Ideas with Red Floor and White Floor
Refine by:
Budget
Sort by:Popular Today
1 - 20 of 693 photos
Item 1 of 3

Creativity means embracing the charm and character of the space and home to maximize function and create a foyer area that feels more spacious than it truly is. Removing sheetrock from a hand hewn structural beam that had been covered for a century brought about the home's history in a way that no pricey reclaimed beam ever could. Adding shiplap and rustic tin captured a hint of the farmhouse feel the homeowners love and mixed with the subtle integration of pipe throughout, from the gas line running along the beam to the use of pipe as railing between the open stair feature and cozy living space, for a cohesive design.
Rustic charm softens and warms bold colors and patterns throughout. Mixed with the lines of the shiplap and classic color palette, global inspirations and Indian design elements can shine.
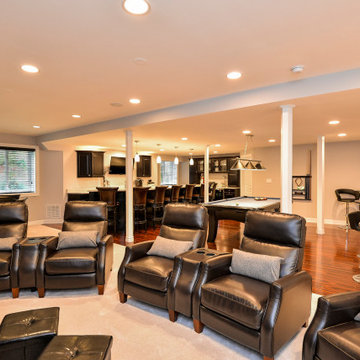
Photo of a large contemporary look-out basement in Chicago with grey walls, vinyl floors, no fireplace and red floor.

Chic. Moody. Sexy. These are just a few of the words that come to mind when I think about the W Hotel in downtown Bellevue, WA. When my client came to me with this as inspiration for her Basement makeover, I couldn’t wait to get started on the transformation. Everything from the poured concrete floors to mimic Carrera marble, to the remodeled bar area, and the custom designed billiard table to match the custom furnishings is just so luxe! Tourmaline velvet, embossed leather, and lacquered walls adds texture and depth to this multi-functional living space.
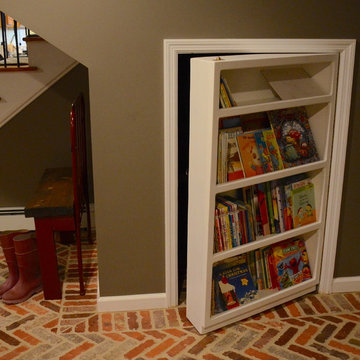
Cheri Beard Photography
Design ideas for a mid-sized arts and crafts walk-out basement in Other with grey walls, ceramic floors and red floor.
Design ideas for a mid-sized arts and crafts walk-out basement in Other with grey walls, ceramic floors and red floor.
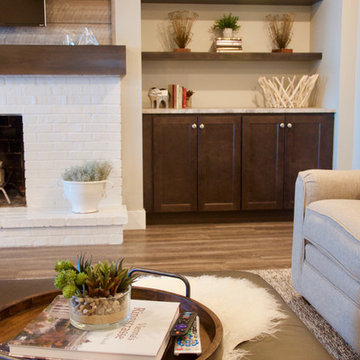
Photo of a mid-sized country look-out basement in Grand Rapids with beige walls, vinyl floors, a standard fireplace, a brick fireplace surround and white floor.

Dark mahogany stained home interior, NJ
Darker stained elements contrasting with the surrounding lighter tones of the space.
Combining light and dark tones of materials to bring out the best of the space. Following a transitional style, this interior is designed to be the ideal space to entertain both friends and family.
For more about this project visit our website
wlkitchenandhome.com
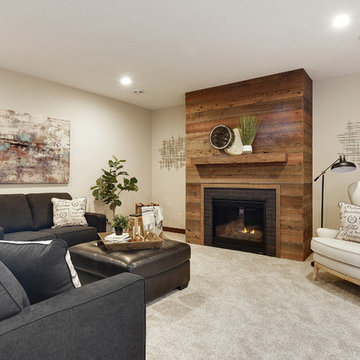
This is an example of a large transitional look-out basement in Minneapolis with grey walls, carpet, a standard fireplace, a brick fireplace surround and white floor.

Wide, new stairway offers entry to game room, family room and home gym.
This is an example of a large contemporary look-out basement in New York with a game room, white walls, carpet, white floor and planked wall panelling.
This is an example of a large contemporary look-out basement in New York with a game room, white walls, carpet, white floor and planked wall panelling.
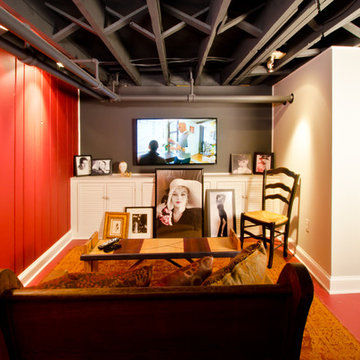
David Merrick
Inspiration for a mid-sized eclectic fully buried basement in DC Metro with red walls, concrete floors, no fireplace and red floor.
Inspiration for a mid-sized eclectic fully buried basement in DC Metro with red walls, concrete floors, no fireplace and red floor.
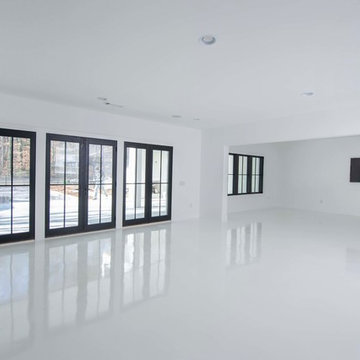
had no idea the client liked color and was equal parts shocked and trilled when she said she wanted these colorful retro appliances from the Big Chill. BUT what really makes this space so stand out is the WHITE HOT epoxy floors that are fabulous and shiny and reflective and white!! Photo by Woodie Williams Photography.
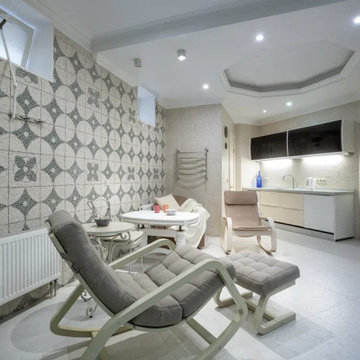
Contemporary look-out basement in Moscow with a home bar, beige walls and white floor.
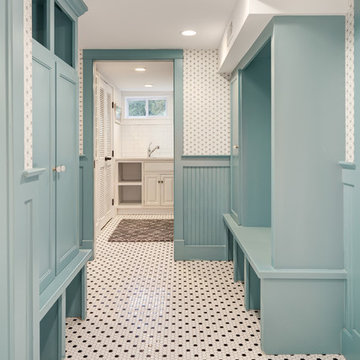
Inspiration for a mid-sized eclectic look-out basement in DC Metro with white walls, no fireplace and white floor.
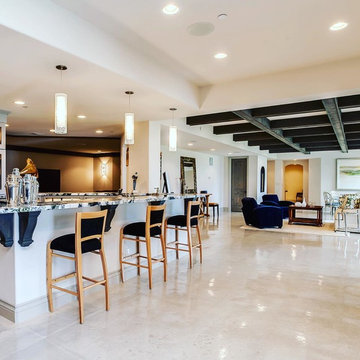
Total basement redo with polished concrete floor and a new bar and theater room
Design ideas for a mid-sized contemporary walk-out basement in Denver with white walls, concrete floors, a standard fireplace, a stone fireplace surround and white floor.
Design ideas for a mid-sized contemporary walk-out basement in Denver with white walls, concrete floors, a standard fireplace, a stone fireplace surround and white floor.
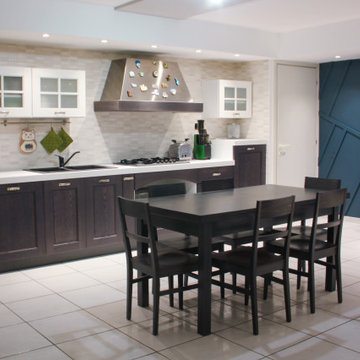
Design ideas for a mid-sized modern fully buried basement in Milan with ceramic floors, a standard fireplace, a brick fireplace surround, white floor and decorative wall panelling.
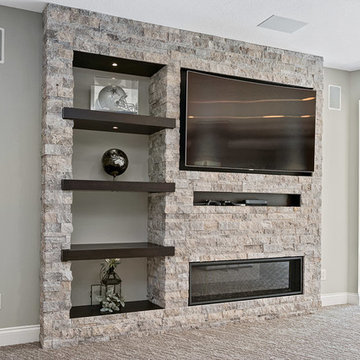
Inspiration for a mid-sized modern walk-out basement in Other with grey walls, no fireplace, a stone fireplace surround and white floor.
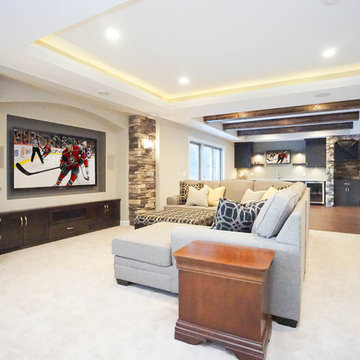
Design ideas for a mid-sized traditional walk-out basement in Minneapolis with grey walls, carpet, no fireplace and white floor.
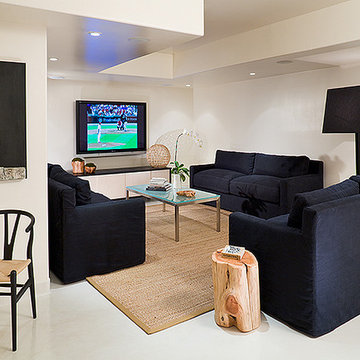
believe it or not...this is the basement! such sophistication was achieved with the ivory and black crisp modern color story. the walls are lacquered in ivory paint, the floor is a stained ivory polished concrete...all high shine finish to bring light into a low ceiling basement.
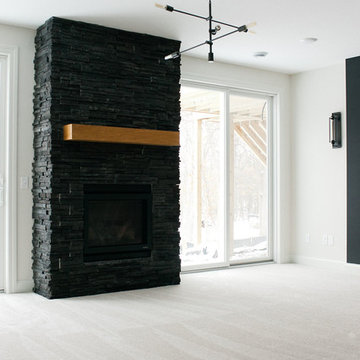
Melissa Oholendt
Design ideas for a large modern walk-out basement in Minneapolis with white walls, carpet, a standard fireplace, a stone fireplace surround and white floor.
Design ideas for a large modern walk-out basement in Minneapolis with white walls, carpet, a standard fireplace, a stone fireplace surround and white floor.
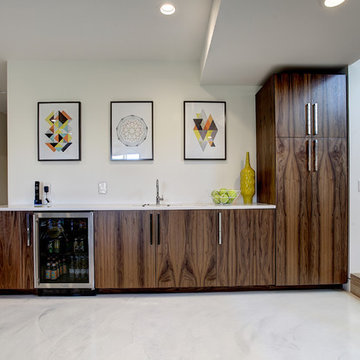
Photos by Kaity
Mid-sized contemporary basement in Grand Rapids with white walls, marble floors, no fireplace and white floor.
Mid-sized contemporary basement in Grand Rapids with white walls, marble floors, no fireplace and white floor.
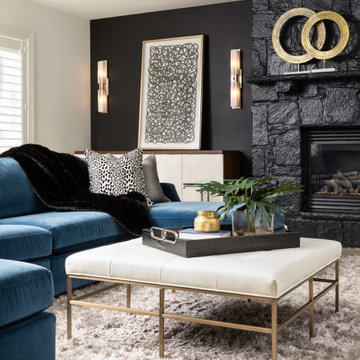
Chic. Moody. Sexy. These are just a few of the words that come to mind when I think about the W Hotel in downtown Bellevue, WA. When my client came to me with this as inspiration for her Basement makeover, I couldn’t wait to get started on the transformation. Everything from the poured concrete floors to mimic Carrera marble, to the remodeled bar area, and the custom designed billiard table to match the custom furnishings is just so luxe! Tourmaline velvet, embossed leather, and lacquered walls adds texture and depth to this multi-functional living space.
Basement Design Ideas with Red Floor and White Floor
1