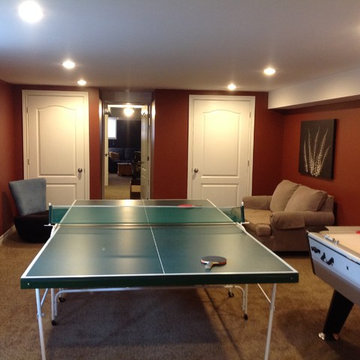Basement Design Ideas with Red Walls
Refine by:
Budget
Sort by:Popular Today
101 - 120 of 204 photos
Item 1 of 2
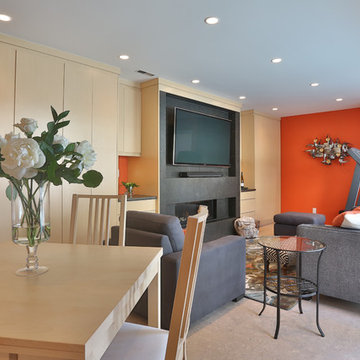
Basement recreation room with plenty of storage and a home office.
Mid-sized contemporary basement in Vancouver with red walls, a ribbon fireplace and a stone fireplace surround.
Mid-sized contemporary basement in Vancouver with red walls, a ribbon fireplace and a stone fireplace surround.
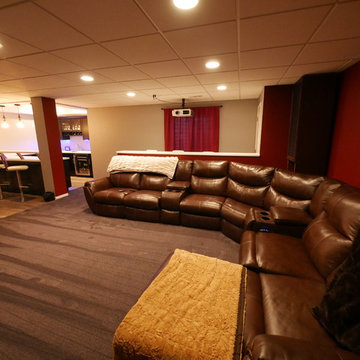
This is an example of a large contemporary fully buried basement in Chicago with red walls, carpet, no fireplace and grey floor.
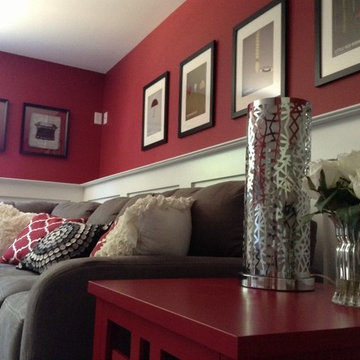
This is a basement "rec room" designed to be family friendly, with comfortable and affordable furniture and accents. Part of our award-winning model home design in Winslow, New Jersey.
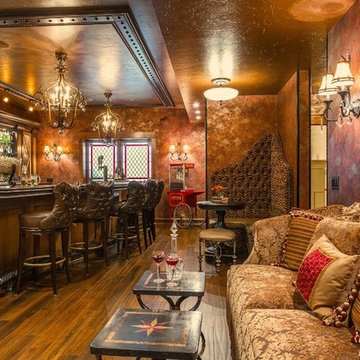
Interior design by Romens Interiors, Photography by Spacecrafting
This is an example of a large traditional fully buried basement in Minneapolis with red walls and medium hardwood floors.
This is an example of a large traditional fully buried basement in Minneapolis with red walls and medium hardwood floors.
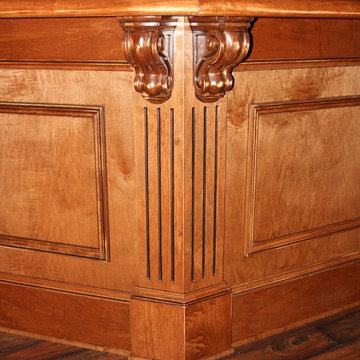
Although the custom bar area was the design centerpiece, this basement remodel project consisted of 11 rooms totaling over 2500 sq. ft. The actual bar was completely custom designed and fabricated showcasing fluted pillars, large finials, and window box molding. Unique features included a commercial icemaker, full-sized dishwasher, low-mounted microwave convection oven, two wine refrigerators, keg cooler, and custom mirrored backsplash. Granite counters in “stellar night” topped off this basement attraction.
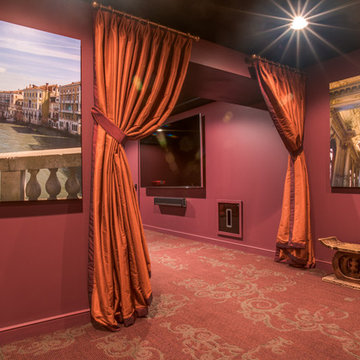
This is an example of a mid-sized transitional fully buried basement in Philadelphia with ceramic floors, no fireplace and red walls.
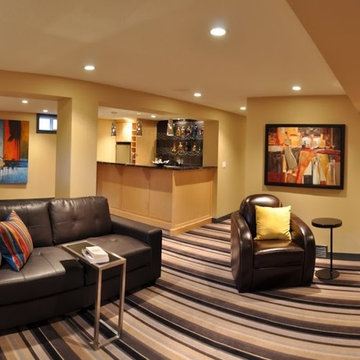
Mid-sized asian fully buried basement in Calgary with red walls and carpet.
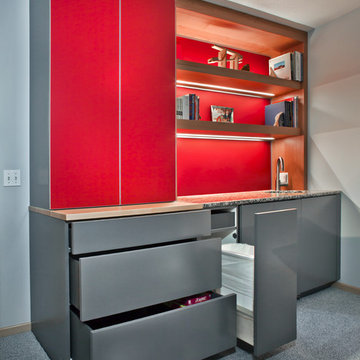
Gilbertson Photography
This is an example of a mid-sized contemporary walk-out basement in Minneapolis with red walls, carpet, a wood stove, a brick fireplace surround and grey floor.
This is an example of a mid-sized contemporary walk-out basement in Minneapolis with red walls, carpet, a wood stove, a brick fireplace surround and grey floor.
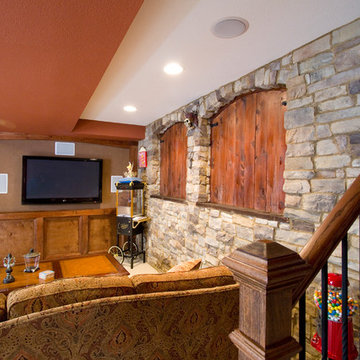
Mid-sized country look-out basement in Denver with red walls, carpet, no fireplace and beige floor.
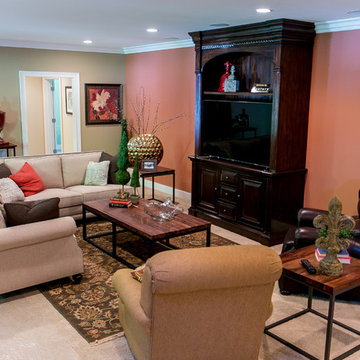
This is an example of a large transitional look-out basement in Louisville with red walls, carpet and no fireplace.
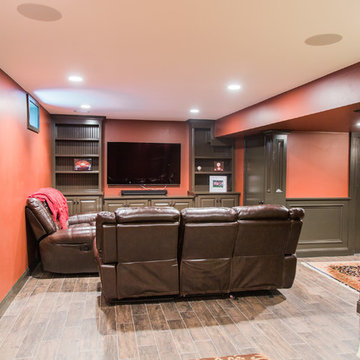
On the other side of the staircase there is a more relaxed living space, meant for the younger generation.
This is an example of a large traditional fully buried basement in Boston with red walls, laminate floors, no fireplace and brown floor.
This is an example of a large traditional fully buried basement in Boston with red walls, laminate floors, no fireplace and brown floor.
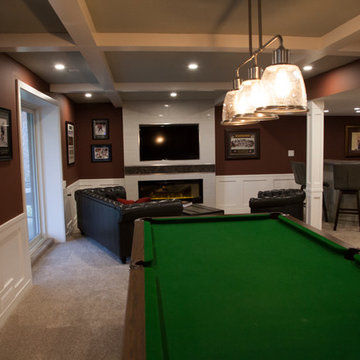
Photographer: Mike Cook Media
Contractor: you Dream It, We Build It
Design ideas for a large country walk-out basement in Edmonton with red walls, carpet, a standard fireplace, a tile fireplace surround and grey floor.
Design ideas for a large country walk-out basement in Edmonton with red walls, carpet, a standard fireplace, a tile fireplace surround and grey floor.
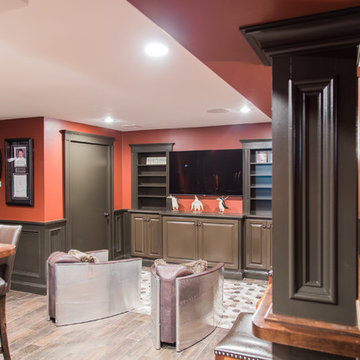
Opposite the main bar is a built-in entertainment center, and to the right is a satellite bar, for overflow patrons.
Design ideas for a large traditional fully buried basement in Boston with red walls, laminate floors, no fireplace and brown floor.
Design ideas for a large traditional fully buried basement in Boston with red walls, laminate floors, no fireplace and brown floor.
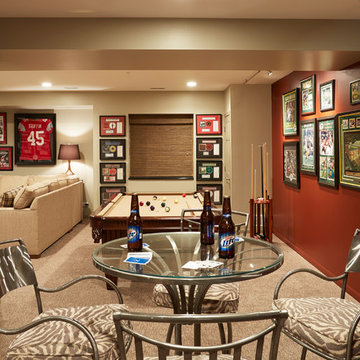
Mike Kaskel
This is an example of a mid-sized transitional fully buried basement in Chicago with red walls and carpet.
This is an example of a mid-sized transitional fully buried basement in Chicago with red walls and carpet.
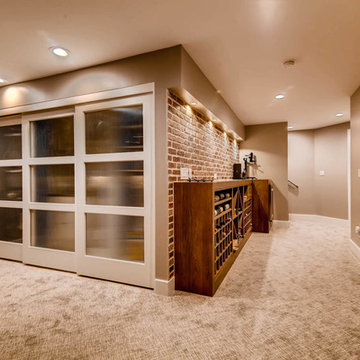
photos by virtuance
Alderview Construction
This is an example of an expansive transitional fully buried basement in Denver with red walls, carpet and beige floor.
This is an example of an expansive transitional fully buried basement in Denver with red walls, carpet and beige floor.
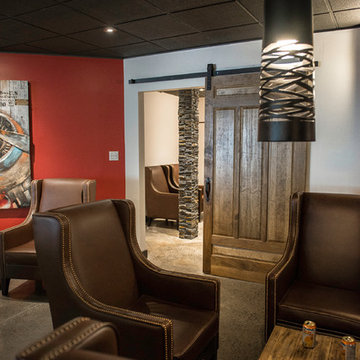
Julie-Eve Carrier Photographe
Inspiration for a country basement in Montreal with red walls, concrete floors and a stone fireplace surround.
Inspiration for a country basement in Montreal with red walls, concrete floors and a stone fireplace surround.
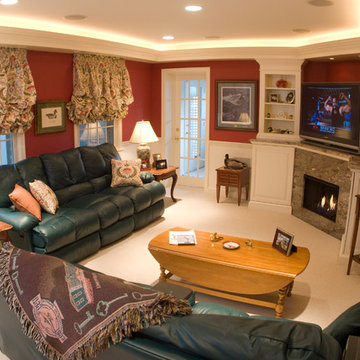
Small traditional walk-out basement in DC Metro with a standard fireplace, a stone fireplace surround, red walls and white floor.
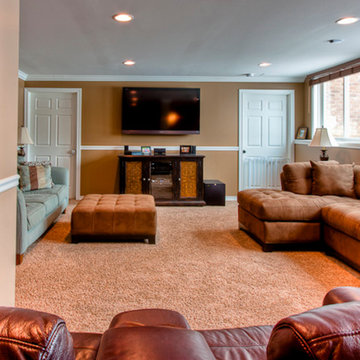
Design ideas for an expansive traditional look-out basement in Detroit with red walls, dark hardwood floors, a standard fireplace and a tile fireplace surround.
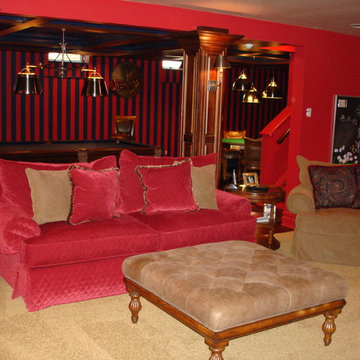
This space was unfinished and our clients wanted the space to be family oriented for both the grown ups and the adults. In one corner of the basement, we created an area where the children can do crafts. This area has a built-in with a sink, painted in a pale blue. Above the childrens area is a bulletin board (not seen) and chalk board where they can display their works of art. It is best to designate an area, instead of scattering it throughout your home. Give it a home and your children will know where to place it.
Adjacent to it we created a built-in, which is home to a tv and all of the family movies. We chose to place an upholstered ottoman instead of a coffee table to eliminate sharp edges. The sofa is a faux quilted fabric in burgundy. Many fabrics are scotch-gaurded. So make sure yours is. It does disapate, so make sure to keep it current. typically every 6 months.
Beyond this is the adult area, which consists of a billiard table, bar, home gym and poker area.
The structural columns define the two areas but defines the different zones. We chose to make the columns an asset, so we boxed them out and installed sconces.
Basement Design Ideas with Red Walls
6
