Basement Design Ideas with Slate Floors and Travertine Floors
Refine by:
Budget
Sort by:Popular Today
1 - 20 of 244 photos
Item 1 of 3
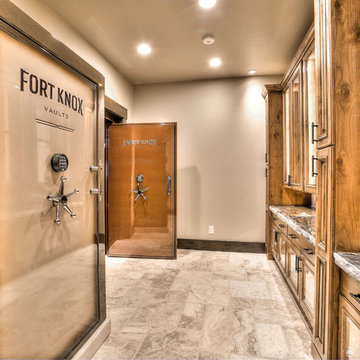
Design ideas for a large country basement in Denver with beige walls, travertine floors and no fireplace.
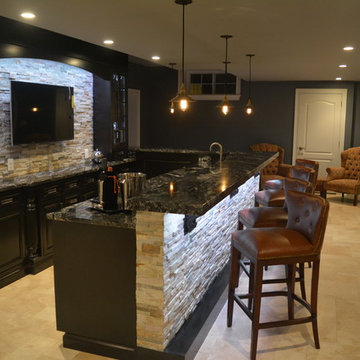
Chester Springs New Bar and Basement renovation required moving walls to make room for new 15 foot L-shaped, two level bar. Back 15" inset, dark espresso stained, cherry glass wall cabinets and base cabinets combine with opposing 24" base cabinet housing bar sink, 15" ice maker, 18" dishwasher, 24" wine cooler, and 24" beverage cooler. 800 square feet on travertine flooring ties together a modern feel with stacked stone wall of electric fireplace, bar front, and bar back wall. Vintage Edison hanging bulbs and inset cabinets cause a transitional design. Bathroom boasts a spacious shower with frameless glass enclosure.
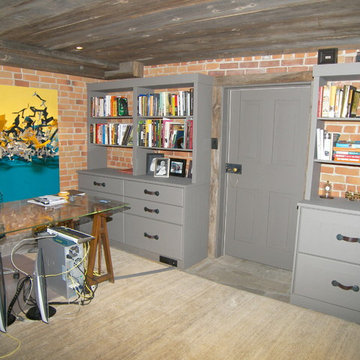
Mid-sized country fully buried basement in New York with slate floors, brown walls and no fireplace.
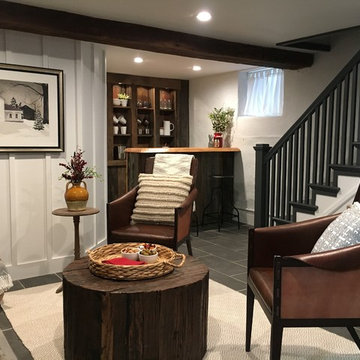
Photo of a mid-sized country walk-out basement in Philadelphia with white walls, a wood stove, a stone fireplace surround, grey floor and slate floors.
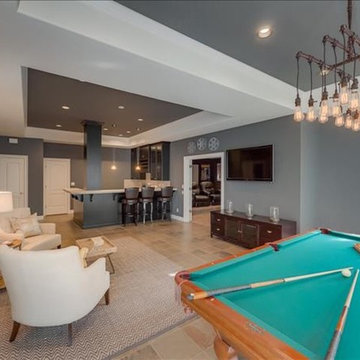
walk-out basement with a full wet bar, home theater, tv viewing area and a pool table.
Monogram Interior Design
This is an example of a large transitional walk-out basement in Portland with grey walls, slate floors and no fireplace.
This is an example of a large transitional walk-out basement in Portland with grey walls, slate floors and no fireplace.
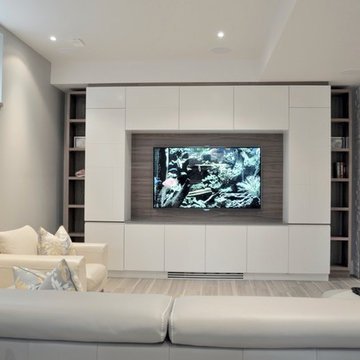
New basement renovation with the addition of floor heating, porcelain tile, entertainment unit and wine cellar.
Inspiration for a mid-sized contemporary walk-out basement in Toronto with grey walls and slate floors.
Inspiration for a mid-sized contemporary walk-out basement in Toronto with grey walls and slate floors.
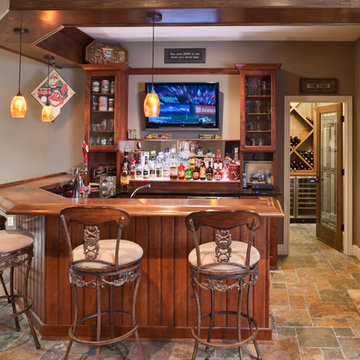
High Pointe Homes
This is an example of a traditional basement in Cincinnati with grey walls, travertine floors, multi-coloured floor and a home bar.
This is an example of a traditional basement in Cincinnati with grey walls, travertine floors, multi-coloured floor and a home bar.
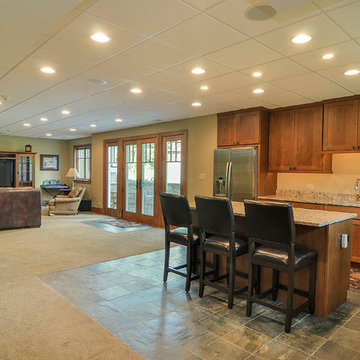
Rachael Ormond
Photo of a mid-sized arts and crafts walk-out basement in Chicago with green walls and slate floors.
Photo of a mid-sized arts and crafts walk-out basement in Chicago with green walls and slate floors.
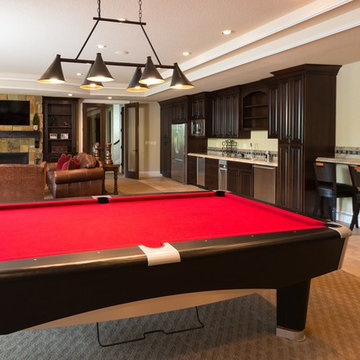
This is an example of a large mediterranean walk-out basement in Portland with beige walls, travertine floors, a standard fireplace and a stone fireplace surround.
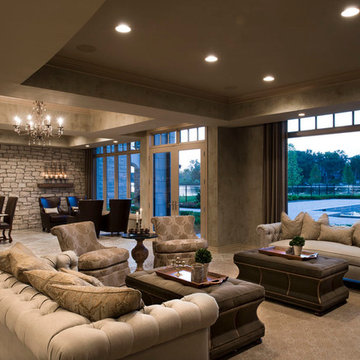
This carefully planned new construction lower level features full design of all Architectural details and finishes throughout with furnishings and styling. The stone wall is accented with Faux finishes throughout and custom drapery overlooking a expansive lake
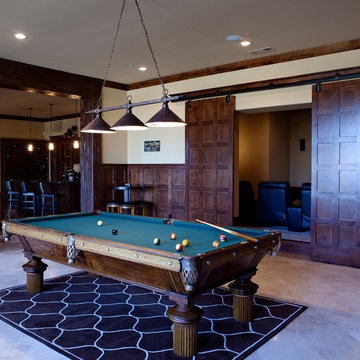
Antique pool table is the focus of the Basement Game room, with opening into Media room. Game room is 24' x 24' 6"
Builder: Calais Custom Homes
Photographer:Ashley Randall
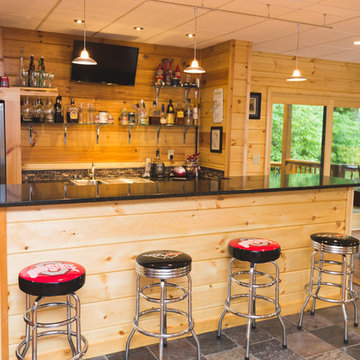
Creative Push
Design ideas for a large country walk-out basement in Nashville with slate floors and brown walls.
Design ideas for a large country walk-out basement in Nashville with slate floors and brown walls.
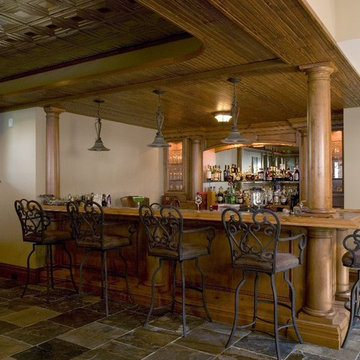
http://www.pickellbuilders.com. Photography by Linda Oyama Bryan. Wet Bar with Slate Tile Floor, Tin Ceiling and Knotty Alder Cabinetry and Millwork.
Wet Bar with Slate Tile Floor, Tin Ceiling and Knotty Alder Cabinetry and Fir bead board ceiling.

This lovely custom-built home is surrounded by wild prairie and horse pastures. ORIJIN STONE Premium Bluestone Blue Select is used throughout the home; from the front porch & step treads, as a custom fireplace surround, throughout the lower level including the wine cellar, and on the back patio.
LANDSCAPE DESIGN & INSTALL: Original Rock Designs
TILE INSTALL: Uzzell Tile, Inc.
BUILDER: Gordon James
PHOTOGRAPHY: Landmark Photography
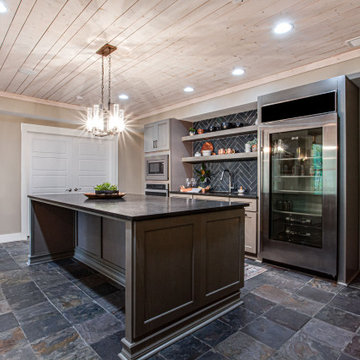
Photo of a large transitional walk-out basement in Atlanta with a home bar, grey walls, slate floors, black floor and wood.
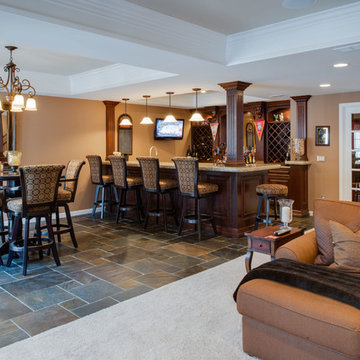
Phoenix photographic
Design ideas for a large traditional basement in Detroit with brown walls, slate floors, no fireplace and a home bar.
Design ideas for a large traditional basement in Detroit with brown walls, slate floors, no fireplace and a home bar.
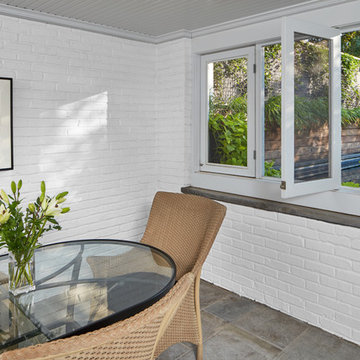
David Burroughs
This is an example of a mid-sized transitional walk-out basement in DC Metro with white walls, travertine floors, no fireplace and grey floor.
This is an example of a mid-sized transitional walk-out basement in DC Metro with white walls, travertine floors, no fireplace and grey floor.
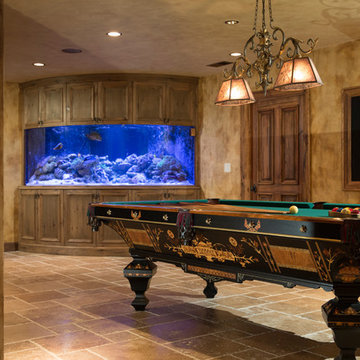
Miller + Miller Real Estate |
Custom Billiards table and live reef fish tank.
Photographed by MILLER+MILLER Architectural Photography
Large traditional basement in Chicago with travertine floors.
Large traditional basement in Chicago with travertine floors.
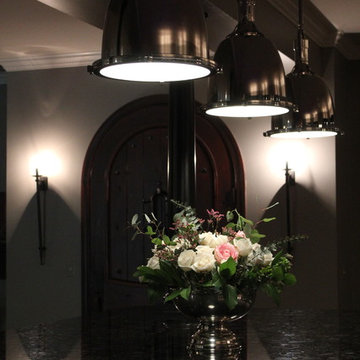
We remodeled our basement bar by painting the cabinets, adding new nickel hardware, new lighting, new appliances and bar stools. To see the full project, go to https://happyhautehome.com/2018/05/10/basement-bar-remodel-one-room-challenge-week-6-final-reveal/
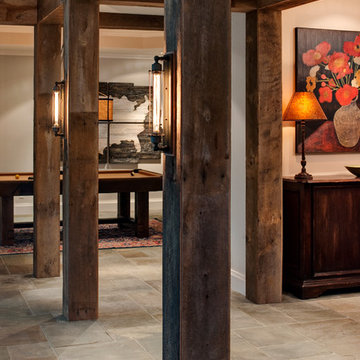
Ansel Olson
Inspiration for a large country basement in Richmond with beige walls, slate floors, no fireplace and beige floor.
Inspiration for a large country basement in Richmond with beige walls, slate floors, no fireplace and beige floor.
Basement Design Ideas with Slate Floors and Travertine Floors
1