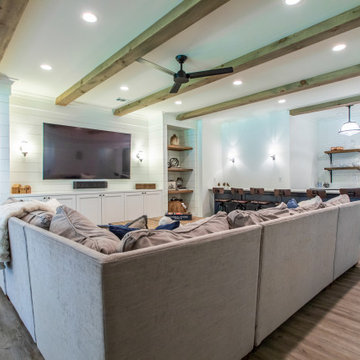Basement Design Ideas with Timber and Wood
Refine by:
Budget
Sort by:Popular Today
61 - 80 of 199 photos
Item 1 of 3
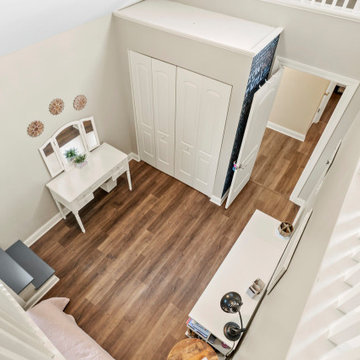
Inspiration for a large transitional basement in Chicago with a game room, white walls, medium hardwood floors, no fireplace, brown floor, wood and decorative wall panelling.
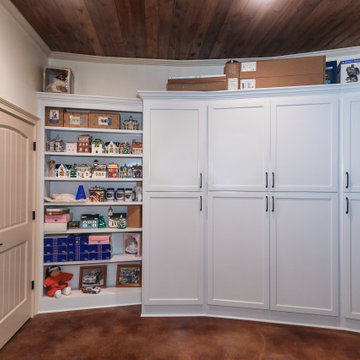
3 Floor Home Elevator Interior Addition - Basement Access with New Storage Cabinetry
Inspiration for a mid-sized traditional walk-out basement in Atlanta with concrete floors, no fireplace, brown floor and timber.
Inspiration for a mid-sized traditional walk-out basement in Atlanta with concrete floors, no fireplace, brown floor and timber.
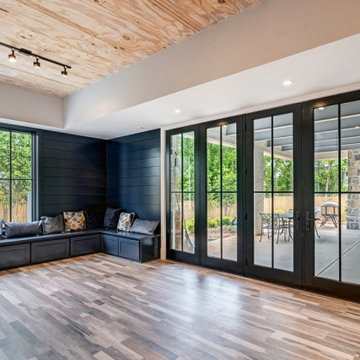
Inspiration for a modern basement in Atlanta with white walls, vinyl floors, wood and planked wall panelling.
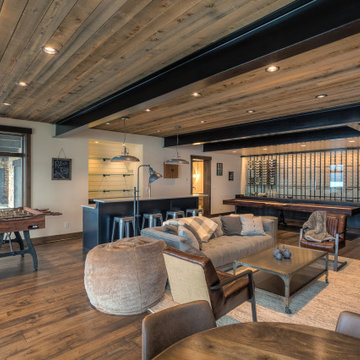
Entertainment space with tongue and groove ceiling; steel beam accents; wine wall; steel-paneled bar; walnut floor
Design ideas for a contemporary walk-out basement in Other with a home bar and wood.
Design ideas for a contemporary walk-out basement in Other with a home bar and wood.
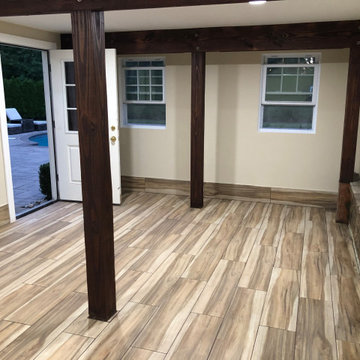
Inspiration for a mid-sized modern basement with a game room, beige walls, ceramic floors, a standard fireplace, a plaster fireplace surround, multi-coloured floor, wood and decorative wall panelling.
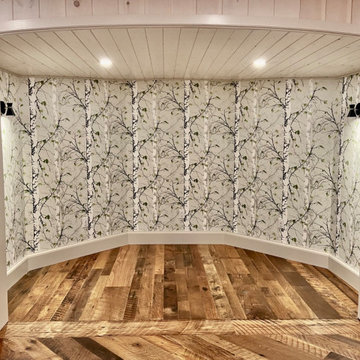
We were hired to finish the basement of our clients cottage in Haliburton. The house is a woodsy craftsman style. Basements can be dark so we used pickled pine to brighten up this 3000 sf space which allowed us to remain consistent with the vibe of the overall cottage. We delineated the large open space in to four functions - a Family Room (with projector screen TV viewing above the fireplace and a reading niche); a Game Room with access to large doors open to the lake; a Guest Bedroom with sitting nook; and an Exercise Room. Glass was used in the french and barn doors to allow light to penetrate each space. Shelving units were used to provide some visual separation between the Family Room and Game Room. The fireplace referenced the upstairs fireplace with added inspiration from a photo our clients saw and loved. We provided all construction docs and furnishings will installed soon.
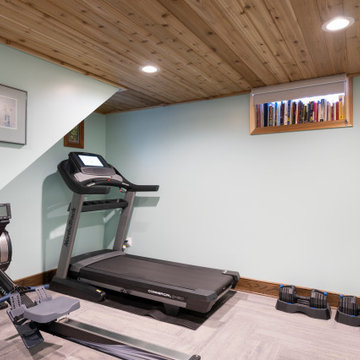
An egress window was added to the room creating more light and accommodating the need for a bedroom in the future, increasing the value of the home. The cedar ceiling ties the space into the sauna and shower room. Commercial carpet was used throughout the basement to accommodate high traffic and gym equipment.
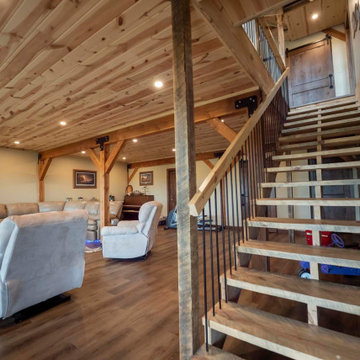
Post and beam walkout basement living room
Photo of a large country walk-out basement with beige walls, medium hardwood floors, no fireplace, brown floor and timber.
Photo of a large country walk-out basement with beige walls, medium hardwood floors, no fireplace, brown floor and timber.
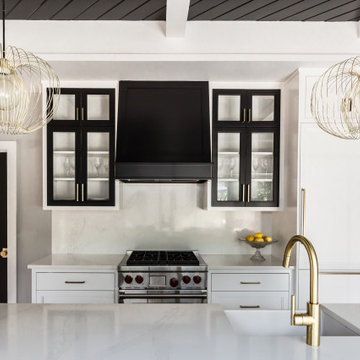
Inspiration for a mid-sized transitional walk-out basement in New York with grey walls, porcelain floors, no fireplace, grey floor and wood.
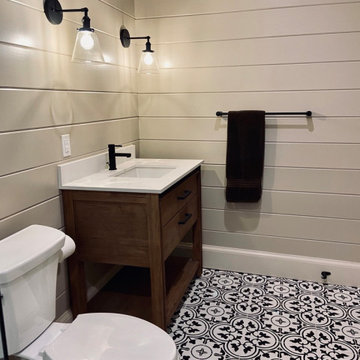
We were hired to finish the basement of our clients cottage in Haliburton. The house is a woodsy craftsman style. Basements can be dark so we used pickled pine to brighten up this 3000 sf space which allowed us to remain consistent with the vibe of the overall cottage. We delineated the large open space in to four functions - a Family Room (with projector screen TV viewing above the fireplace and a reading niche); a Game Room with access to large doors open to the lake; a Guest Bedroom with sitting nook; and an Exercise Room. Glass was used in the french and barn doors to allow light to penetrate each space. Shelving units were used to provide some visual separation between the Family Room and Game Room. The fireplace referenced the upstairs fireplace with added inspiration from a photo our clients saw and loved. We provided all construction docs and furnishings will installed soon.
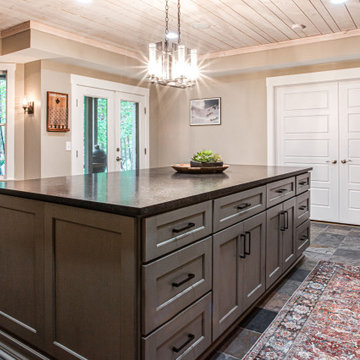
This is an example of a large transitional walk-out basement in Atlanta with a home bar, grey walls, slate floors, black floor and wood.
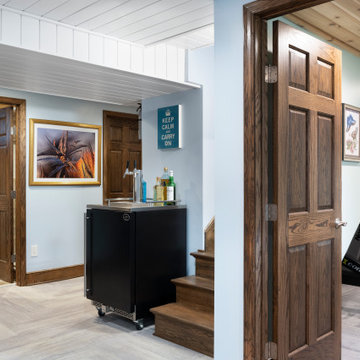
After a long day of work and play, there’s nothing like a pint of cold beer!
Design ideas for a mid-sized contemporary fully buried basement in Minneapolis with blue walls, carpet, grey floor, wood and panelled walls.
Design ideas for a mid-sized contemporary fully buried basement in Minneapolis with blue walls, carpet, grey floor, wood and panelled walls.
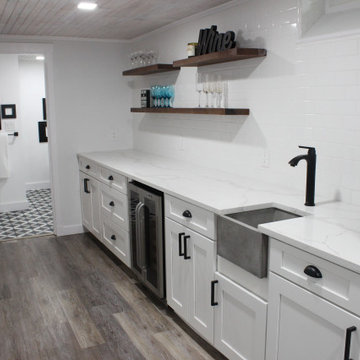
Who wouldn't love their very own wet bar complete with farmhouse sink, open shelving, and Quartz counters? Well, these lucky homeowners got just that along with a wine cellar designed specifically for wine storage and sipping. Not only that but the dingy Oregon basement bathroom was completely revamped as well using a black and white color palette. The clients wanted the wet bar to be as light and bright as possible. This was achieved by keeping everything clean and white. The ceiling adds an element of interest with the white washed wood. The completed project is really stunning.
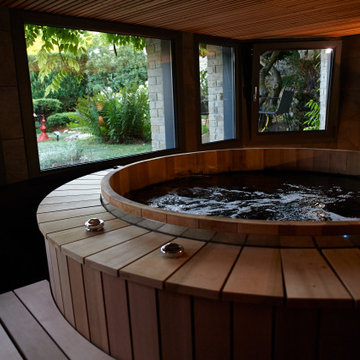
Ce Spa a été créé au sous-sol d'une maison d'hôtes au cour du vignoble champenois. La forme ronde du bain à remous rappelle les fûts de vieillissement de la maison. Le maître d'ouvrage souhaitait créer un espace de détente reposant ou ses clients apprécient déguster une coupe de champagne en contemplant la magnifique vue sur le jardin.
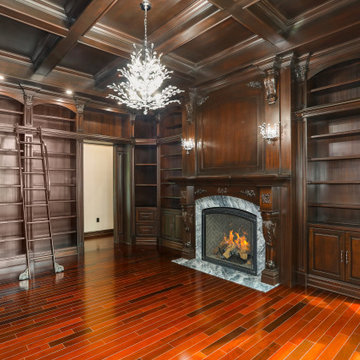
Custom Library in Millstone, New Jersey.
This is an example of a mid-sized traditional walk-out basement in New York with brown walls, dark hardwood floors, a standard fireplace, a wood fireplace surround, wood and wood walls.
This is an example of a mid-sized traditional walk-out basement in New York with brown walls, dark hardwood floors, a standard fireplace, a wood fireplace surround, wood and wood walls.
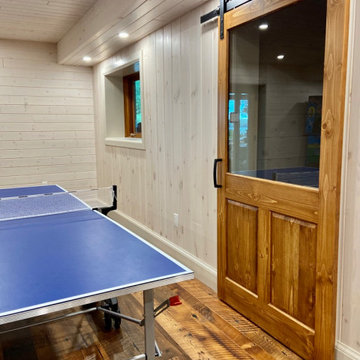
We were hired to finish the basement of our clients cottage in Haliburton. The house is a woodsy craftsman style. Basements can be dark so we used pickled pine to brighten up this 3000 sf space which allowed us to remain consistent with the vibe of the overall cottage. We delineated the large open space in to four functions - a Family Room (with projector screen TV viewing above the fireplace and a reading niche); a Game Room with access to large doors open to the lake; a Guest Bedroom with sitting nook; and an Exercise Room. Glass was used in the french and barn doors to allow light to penetrate each space. Shelving units were used to provide some visual separation between the Family Room and Game Room. The fireplace referenced the upstairs fireplace with added inspiration from a photo our clients saw and loved. We provided all construction docs and furnishings will installed soon.
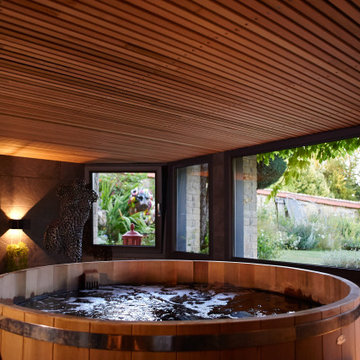
Ce Spa a été créé au sous-sol d'une maison d'hôtes au cour du vignoble champenois. La forme ronde du bain à remous rappelle les fûts de vieillissement de la maison. Le maître d'ouvrage souhaitait créer un espace de détente reposant ou ses clients apprécient déguster une coupe de champagne en contemplant la magnifique vue sur le jardin.
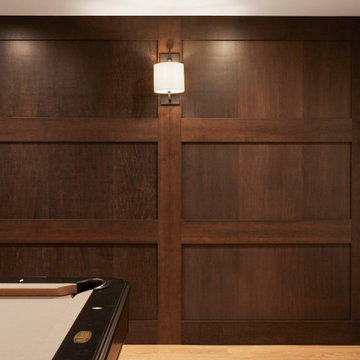
A warm and inviting basement offers ample seating for family gatherings or an ultimate movie night. This custom accent wall adds warmth and intrigue to a play space suitable for adults and teens alike.
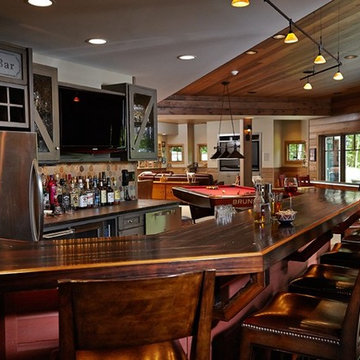
Inspiration for a country basement in Grand Rapids with a home bar, brown walls, brown floor, wood and wood walls.
Basement Design Ideas with Timber and Wood
4
