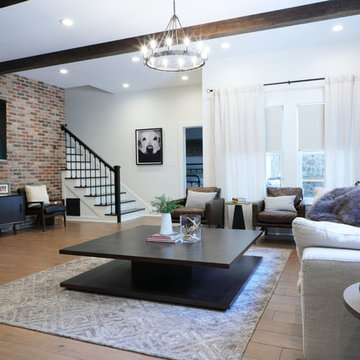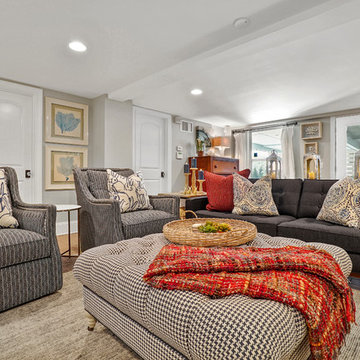Basement Design Ideas with Travertine Floors and Porcelain Floors
Refine by:
Budget
Sort by:Popular Today
121 - 140 of 1,878 photos
Item 1 of 3
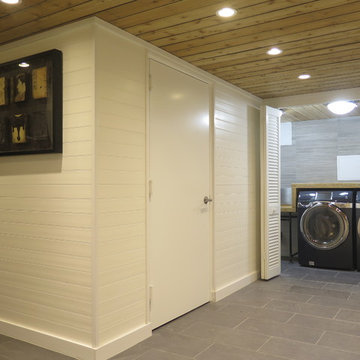
PVC water resistant paneled walls, porcelain tile floors and another view of the reclaimed cedar plank ceiling. LED high hats are installed in the ceiling.
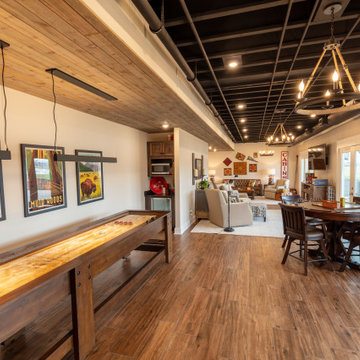
Separating this long space into different areas based on use, helps to give each area it's own unique importance. custom rugs were used to help define some of the spaces.
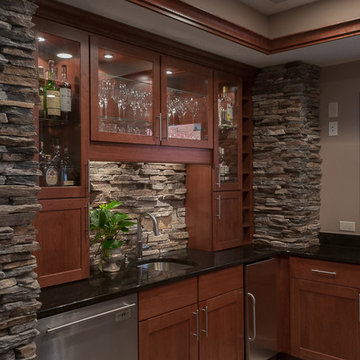
Photography by Designer Viewpoint
Inspiration for a large transitional walk-out basement in Minneapolis with beige walls, porcelain floors and a stone fireplace surround.
Inspiration for a large transitional walk-out basement in Minneapolis with beige walls, porcelain floors and a stone fireplace surround.
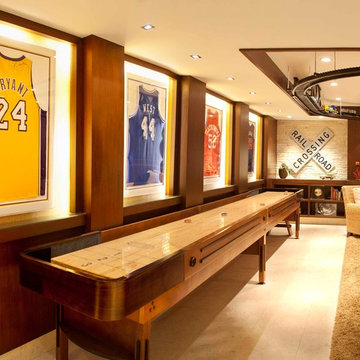
Photo Credit: Nicole Leone
Contemporary fully buried basement in Los Angeles with beige walls, porcelain floors, no fireplace and white floor.
Contemporary fully buried basement in Los Angeles with beige walls, porcelain floors, no fireplace and white floor.
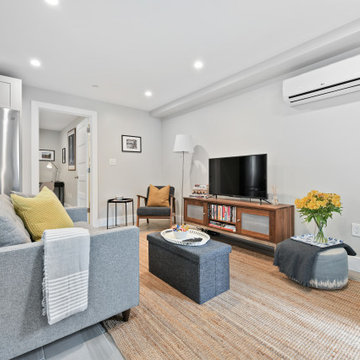
We converted the basement to an Accessory Dwelling Unit (ADU); completely separated from the Main House. DC zoning + codes required sprinklers to be installed throught the guest suite. Once we confirmed the depth of the original foundation was deep enough, the basement slab was lowered 8" to provide a code compliant + comfortable ceiling heigth.
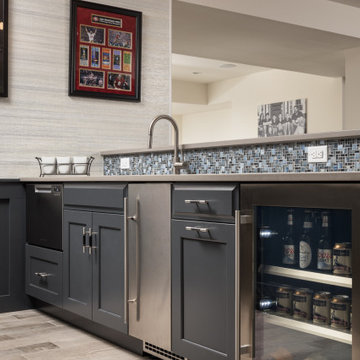
This fun basement space wears many hats. First, it is a large space for this extended family to gather and entertain when the weather brings everyone inside. Surrounding this area is a gaming station, a large screen movie spot. a billiards area, foos ball and poker spots too. Many different activities are being served from this design. Dark Grey cabinets are accented with taupe quartz counters for easy clean up. Glass wear is accessible from the full height wall cabinets so everyone from 6 to 60 can reach. There is a sink, a dishwasher drawer, ice maker and under counter refrigerator to keep the adults supplied with everything they could need. High top tables and comfortable seating makes you want to linger. A secondary cabinet area is for the kids. Serving bowls and platters are easily stored and a designated under counter refrigerator keeps kid friendly drinks chilled. A shimmery wall covering makes the walls glow and a custom light fixture finishes the design.
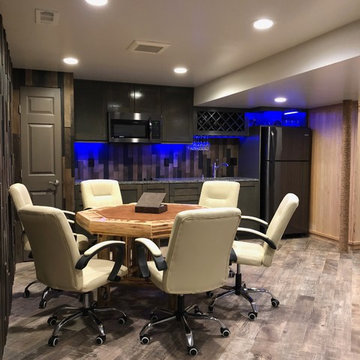
Photo of a mid-sized country fully buried basement in Baltimore with brown walls, porcelain floors, no fireplace and grey floor.
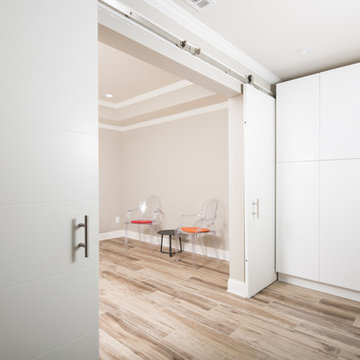
Photo of a mid-sized contemporary walk-out basement in Atlanta with grey walls, porcelain floors and brown floor.
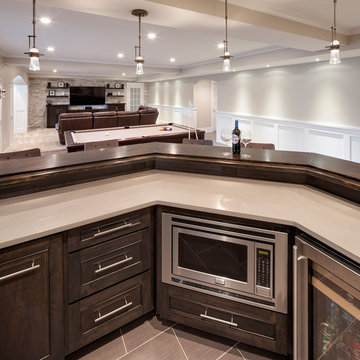
Jim Kruger Landmark Photography
This is an example of a large transitional look-out basement in Chicago with beige walls, porcelain floors, no fireplace and brown floor.
This is an example of a large transitional look-out basement in Chicago with beige walls, porcelain floors, no fireplace and brown floor.
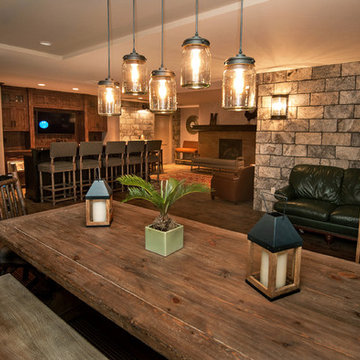
Robin Denoma
Inspiration for a mid-sized country walk-out basement in Other with porcelain floors, a standard fireplace, brown walls and brown floor.
Inspiration for a mid-sized country walk-out basement in Other with porcelain floors, a standard fireplace, brown walls and brown floor.
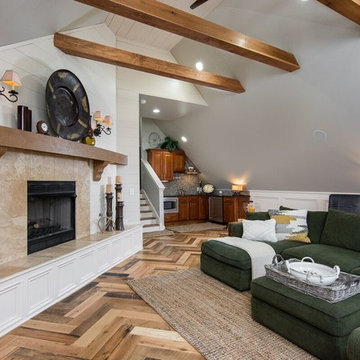
Photo of a large traditional look-out basement in Atlanta with grey walls, porcelain floors, a standard fireplace, a tile fireplace surround and brown floor.
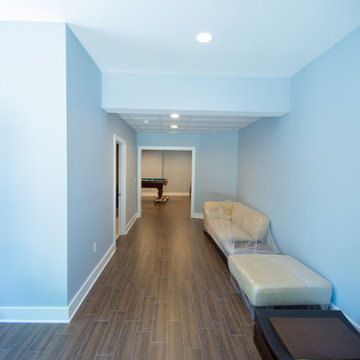
Foyer
This is an example of an expansive contemporary fully buried basement in New York with blue walls, porcelain floors and no fireplace.
This is an example of an expansive contemporary fully buried basement in New York with blue walls, porcelain floors and no fireplace.
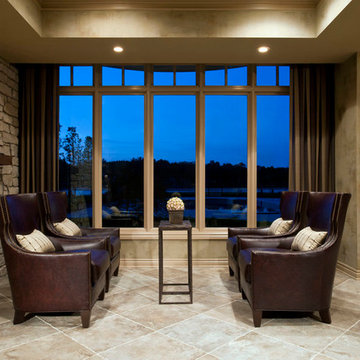
This carefully planned new construction lower level features full design of all Architectural details and finishes throughout with furnishings and styling. The stone wall is accented with Faux finishes throughout and custom drapery overlooking a expansive lake.
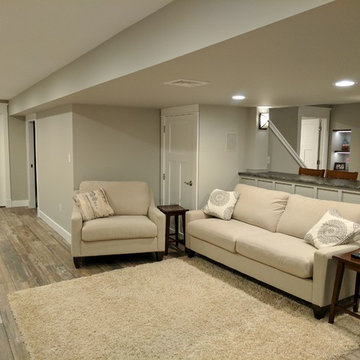
This used to be a completely unfinished basement with concrete floors, cinder block walls, and exposed floor joists above. The homeowners wanted to finish the space to include a wet bar, powder room, separate play room for their daughters, bar seating for watching tv and entertaining, as well as a finished living space with a television with hidden surround sound speakers throughout the space. They also requested some unfinished spaces; one for exercise equipment, and one for HVAC, water heater, and extra storage. With those requests in mind, I designed the basement with the above required spaces, while working with the contractor on what components needed to be moved. The homeowner also loved the idea of sliding barn doors, which we were able to use as at the opening to the unfinished storage/HVAC area.
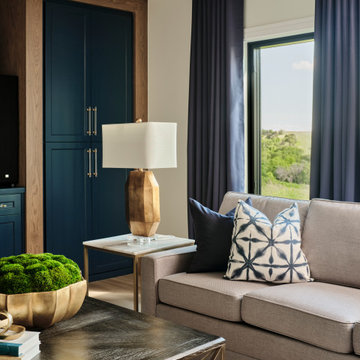
The expansive basement entertainment area features a tv room, a kitchenette and a custom bar for entertaining. The custom entertainment center and bar areas feature bright blue cabinets with white oak accents. Lucite and gold cabinet hardware adds a modern touch. The sitting area features a comfortable sectional sofa and geometric accent pillows that mimic the design of the kitchenette backsplash tile. The kitchenette features a beverage fridge, a sink, a dishwasher and an undercounter microwave drawer. The large island is a favorite hangout spot for the clients' teenage children and family friends. The convenient kitchenette is located on the basement level to prevent frequent trips upstairs to the main kitchen. The custom bar features lots of storage for bar ware, glass display cabinets and white oak display shelves. Locking liquor cabinets keep the alcohol out of reach for the younger generation.
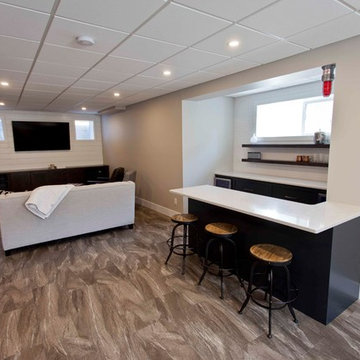
This is an example of a small contemporary look-out basement in Calgary with grey walls, porcelain floors, no fireplace and brown floor.
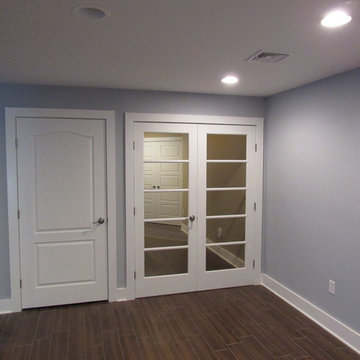
Foyer
Design ideas for an expansive contemporary fully buried basement in New York with porcelain floors, no fireplace and blue walls.
Design ideas for an expansive contemporary fully buried basement in New York with porcelain floors, no fireplace and blue walls.
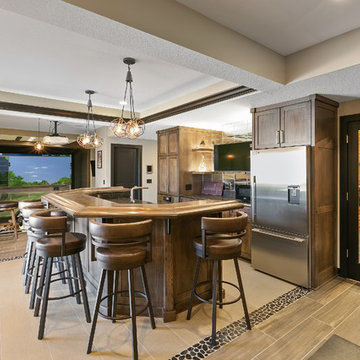
Design ideas for a large transitional walk-out basement in Minneapolis with grey walls, porcelain floors, no fireplace and brown floor.
Basement Design Ideas with Travertine Floors and Porcelain Floors
7
