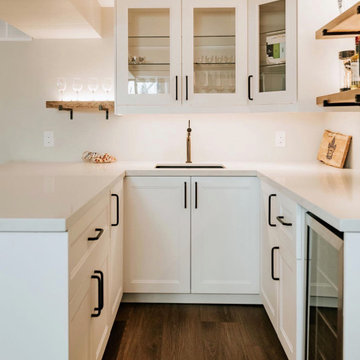Basement Design Ideas with Vinyl Floors and Terra-cotta Floors
Refine by:
Budget
Sort by:Popular Today
81 - 100 of 4,840 photos
Item 1 of 3
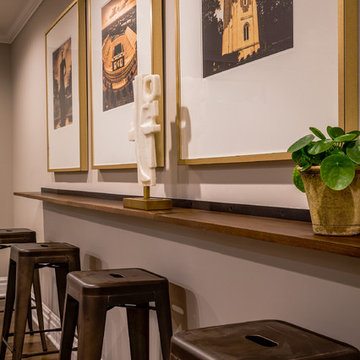
David Frechette
This is an example of a transitional fully buried basement in Detroit with grey walls, vinyl floors, a two-sided fireplace, a wood fireplace surround and brown floor.
This is an example of a transitional fully buried basement in Detroit with grey walls, vinyl floors, a two-sided fireplace, a wood fireplace surround and brown floor.
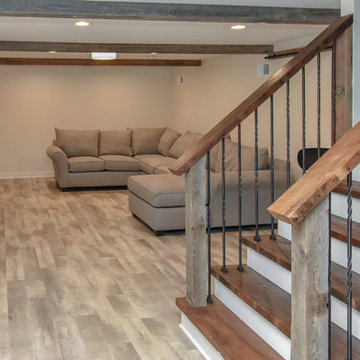
A dark and dingy basement is now the most popular area of this family’s home. The new basement enhances and expands their living area, giving them a relaxing space for watching movies together and a separate, swanky bar area for watching sports games.
The design creatively uses reclaimed barnwood throughout the space, including ceiling beams, the staircase, the face of the bar, the TV wall in the seating area, open shelving and a sliding barn door.
The client wanted a masculine bar area for hosting friends/family. It’s the perfect space for watching games and serving drinks. The bar area features hickory cabinets with a granite stain, quartz countertops and an undermount sink. There is plenty of cabinet storage, floating shelves for displaying bottles/glassware, a wine shelf and beverage cooler.
The most notable feature of the bar is the color changing LED strip lighting under the shelves. The lights illuminate the bottles on the shelves and the cream city brick wall. The lighting makes the space feel upscale and creates a great atmosphere when the homeowners are entertaining.
We sourced all the barnwood from the same torn down barn to make sure all the wood matched. We custom milled the wood for the stairs, newel posts, railings, ceiling beams, bar face, wood accent wall behind the TV, floating bar shelves and sliding barn door. Our team designed, constructed and installed the sliding barn door that separated the finished space from the laundry/storage area. The staircase leading to the basement now matches the style of the other staircase in the house, with white risers and wood treads.
Lighting is an important component of this space, as this basement is dark with no windows or natural light. Recessed lights throughout the room are on dimmers and can be adjusted accordingly. The living room is lit with an overhead light fixture and there are pendant lights over the bar.
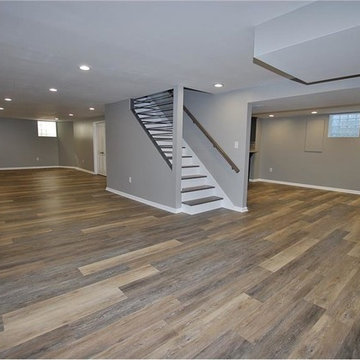
We refinished the old kitchen cabinets and installed in them in basement bar area. The countertops are poured concrete.
Photo of a mid-sized traditional fully buried basement in Indianapolis with grey walls, vinyl floors and brown floor.
Photo of a mid-sized traditional fully buried basement in Indianapolis with grey walls, vinyl floors and brown floor.
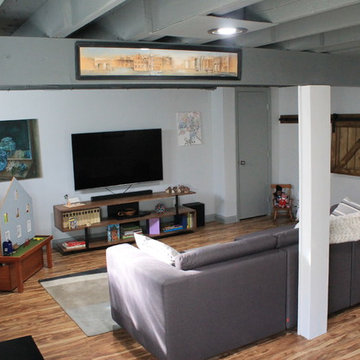
Amy Lloyd
This is an example of a small industrial fully buried basement in Columbus with grey walls, vinyl floors and no fireplace.
This is an example of a small industrial fully buried basement in Columbus with grey walls, vinyl floors and no fireplace.
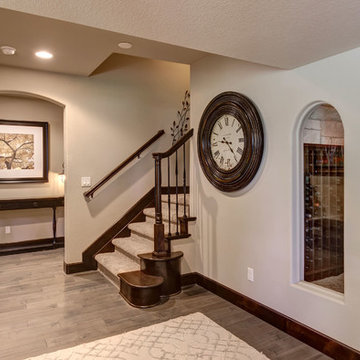
©Finished Basement Company
Design ideas for a mid-sized transitional look-out basement in Denver with beige walls, vinyl floors, no fireplace and brown floor.
Design ideas for a mid-sized transitional look-out basement in Denver with beige walls, vinyl floors, no fireplace and brown floor.
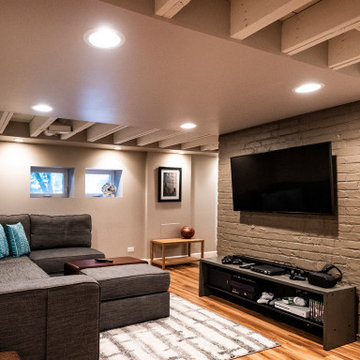
The new basement rec room featuring the TV mounted on the orginal exposed brick chimney
Photo of a small country look-out basement in Chicago with grey walls, vinyl floors and brown floor.
Photo of a small country look-out basement in Chicago with grey walls, vinyl floors and brown floor.
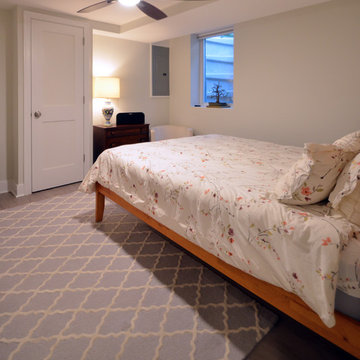
Addie Merrick Phang
This is an example of a small transitional walk-out basement in DC Metro with grey walls, vinyl floors, no fireplace and grey floor.
This is an example of a small transitional walk-out basement in DC Metro with grey walls, vinyl floors, no fireplace and grey floor.
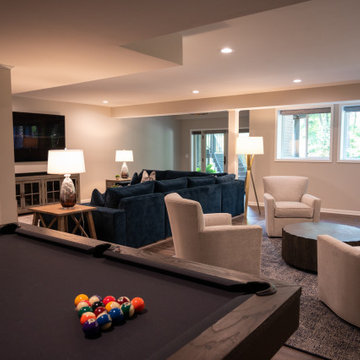
This is an example of a large traditional walk-out basement in Detroit with vinyl floors and brown floor.
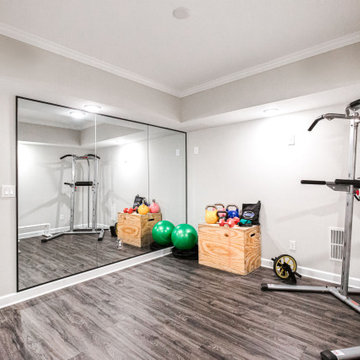
Photo of a large eclectic walk-out basement in Atlanta with a game room, grey walls, vinyl floors, grey floor and wallpaper.

Design ideas for a mid-sized contemporary fully buried basement in Columbus with white walls, vinyl floors, brown floor and wood walls.
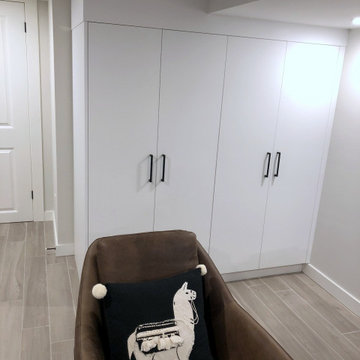
Storage needed to be hidden but there was very little space to put it, so we did the best we could with the bulkheads dictating where this was best placed.
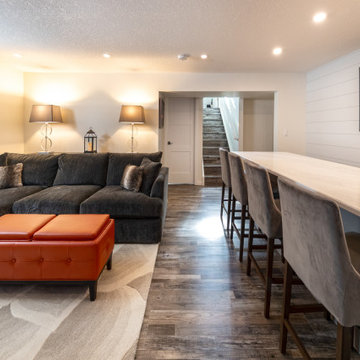
Our clients live in a beautifully maintained 60/70's era bungalow in a mature and desirable area of the city. They had previously re-developed the main floor, exterior, landscaped the front & back yards, and were now ready to develop the unfinished basement. It was a 1,000 sq ft of pure blank slate! They wanted a family room, a bar, a den, a guest bedroom large enough to accommodate a king-sized bed & walk-in closet, a four piece bathroom with an extra large 6 foot tub, and a finished laundry room. Together with our clients, a beautiful and functional space was designed and created. Have a look at the finished product. Hard to believe it is a basement! Gorgeous!
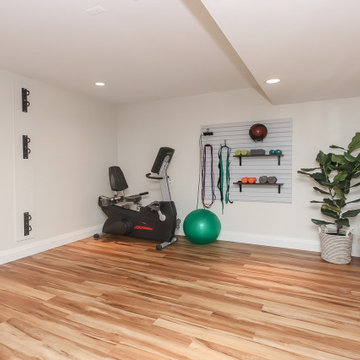
Design ideas for a large midcentury fully buried basement in Chicago with grey walls, vinyl floors, no fireplace and brown floor.
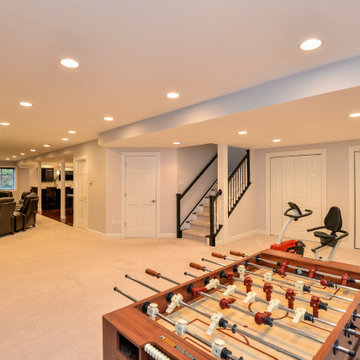
Design ideas for a large contemporary look-out basement in Chicago with grey walls, vinyl floors, no fireplace and red floor.
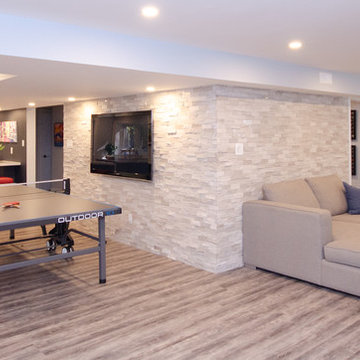
Expansive contemporary look-out basement in Toronto with beige walls, vinyl floors, no fireplace and brown floor.
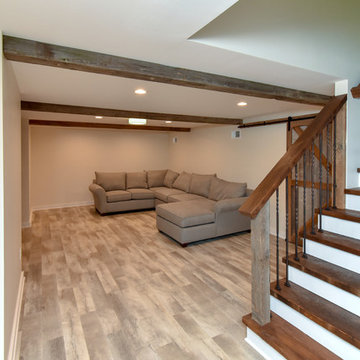
A dark and dingy basement is now the most popular area of this family’s home. The new basement enhances and expands their living area, giving them a relaxing space for watching movies together and a separate, swanky bar area for watching sports games.
The design creatively uses reclaimed barnwood throughout the space, including ceiling beams, the staircase, the face of the bar, the TV wall in the seating area, open shelving and a sliding barn door.
The client wanted a masculine bar area for hosting friends/family. It’s the perfect space for watching games and serving drinks. The bar area features hickory cabinets with a granite stain, quartz countertops and an undermount sink. There is plenty of cabinet storage, floating shelves for displaying bottles/glassware, a wine shelf and beverage cooler.
The most notable feature of the bar is the color changing LED strip lighting under the shelves. The lights illuminate the bottles on the shelves and the cream city brick wall. The lighting makes the space feel upscale and creates a great atmosphere when the homeowners are entertaining.
We sourced all the barnwood from the same torn down barn to make sure all the wood matched. We custom milled the wood for the stairs, newel posts, railings, ceiling beams, bar face, wood accent wall behind the TV, floating bar shelves and sliding barn door. Our team designed, constructed and installed the sliding barn door that separated the finished space from the laundry/storage area. The staircase leading to the basement now matches the style of the other staircase in the house, with white risers and wood treads.
Lighting is an important component of this space, as this basement is dark with no windows or natural light. Recessed lights throughout the room are on dimmers and can be adjusted accordingly. The living room is lit with an overhead light fixture and there are pendant lights over the bar.
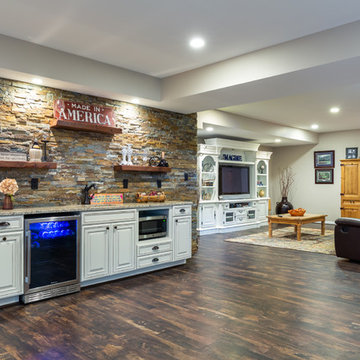
Renee Alexander
This is an example of a large transitional fully buried basement in DC Metro with beige walls, vinyl floors, no fireplace and brown floor.
This is an example of a large transitional fully buried basement in DC Metro with beige walls, vinyl floors, no fireplace and brown floor.
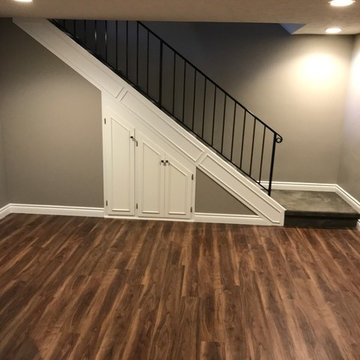
Inspiration for a mid-sized traditional fully buried basement in Wichita with grey walls, vinyl floors, no fireplace and brown floor.
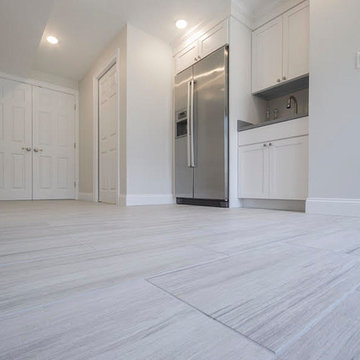
This is an example of a mid-sized modern fully buried basement in Providence with white walls, vinyl floors, no fireplace and grey floor.
Basement Design Ideas with Vinyl Floors and Terra-cotta Floors
5
