Basement Design Ideas with Wallpaper and Timber
Refine by:
Budget
Sort by:Popular Today
41 - 60 of 93 photos
Item 1 of 3
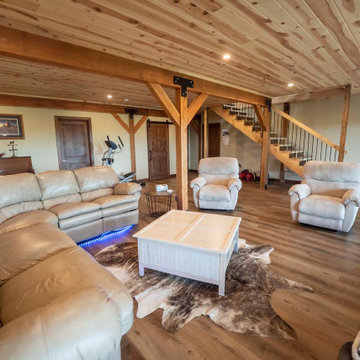
Post and beam walkout basement living room
Inspiration for a large country walk-out basement with beige walls, medium hardwood floors, no fireplace, brown floor and timber.
Inspiration for a large country walk-out basement with beige walls, medium hardwood floors, no fireplace, brown floor and timber.
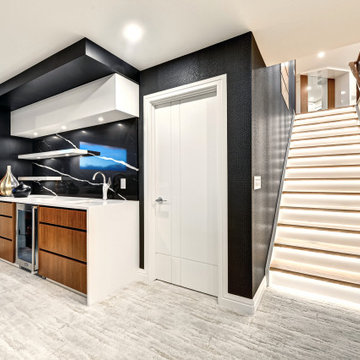
Inspiration for a large contemporary basement in Calgary with white walls, carpet, beige floor, wallpaper and wallpaper.
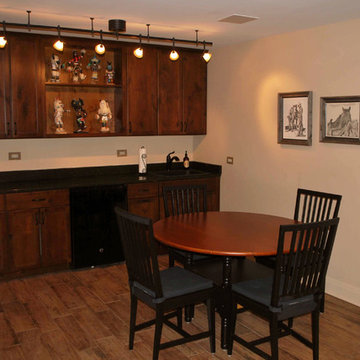
The homeowners wanted a comfortable family room and entertaining space to highlight their collection of Western art and collectibles from their travels. The large family room is centered around the brick fireplace with simple wood mantel, and has an open and adjacent bar and eating area. The sliding barn doors hide the large storage area, while their small office area also displays their many collectibles. A full bath, utility room, train room, and storage area are just outside of view.
Photography by the homeowner.
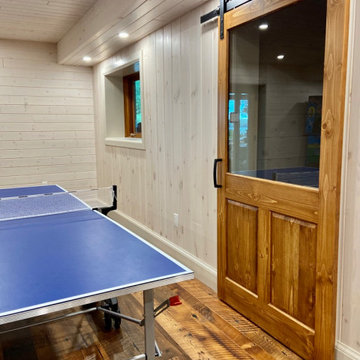
We were hired to finish the basement of our clients cottage in Haliburton. The house is a woodsy craftsman style. Basements can be dark so we used pickled pine to brighten up this 3000 sf space which allowed us to remain consistent with the vibe of the overall cottage. We delineated the large open space in to four functions - a Family Room (with projector screen TV viewing above the fireplace and a reading niche); a Game Room with access to large doors open to the lake; a Guest Bedroom with sitting nook; and an Exercise Room. Glass was used in the french and barn doors to allow light to penetrate each space. Shelving units were used to provide some visual separation between the Family Room and Game Room. The fireplace referenced the upstairs fireplace with added inspiration from a photo our clients saw and loved. We provided all construction docs and furnishings will installed soon.
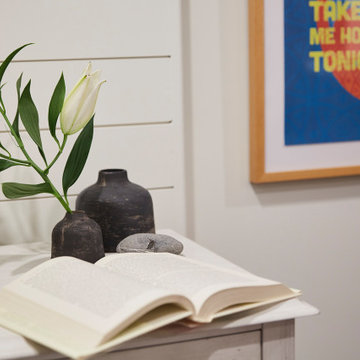
From addressing recurring water problems to integrating common eyesores seamlessly into the overall design, this basement transformed into a space the whole family (and their guests) love.
Like many 1920s homes in the Linden Hills area, the basement felt narrow, dark, and uninviting, but Homes and Such was committed to identifying creative solutions within the existing structure that transformed the space.
Subtle tweaks to the floor plan made better use of the available square footage and created a more functional design. At the bottom of the stairs, a bedroom was transformed into a cozy, living space, creating more openness with a central foyer and separation from the guest bedroom spaces. Nearby is a small workspace, adding bonus function to this cozy basement and taking advantage of all available space.
Exposed wood and pipe detail adds cohesion throughout the basement, while also seamlessly blending with the modern farmhouse vibe.
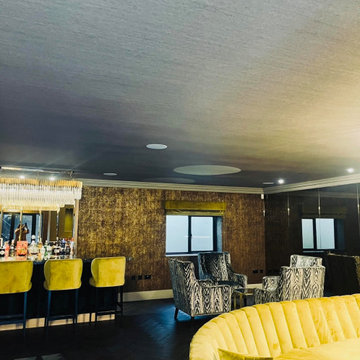
Transforming the basement into a stylish and functional space, I carefully curated a design that seamlessly blended a TV area with a sophisticated bar set up. In the TV area we built a large media wall to accommodate the large high definition TV with plush seating arrangements. An inviting space for entertainment and relaxation providing a warm and cozy ambiance. Behind the sofa the bar area exuded elegance with a sleek countertop, chic bar stools and custom cabinetry for storage. The overall design harmoniosly integrated both areas, providing a perfect balance between entertainment and socialising, making the basement a versatile and welcoming retreat for gatherings and leisure.
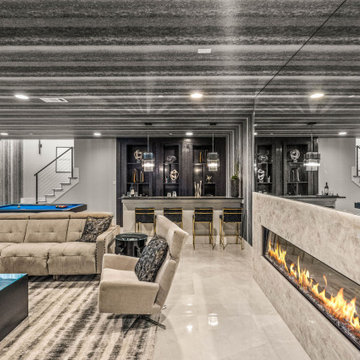
Inspiration for a large modern fully buried basement in Dallas with a game room, multi-coloured walls, ceramic floors, a ribbon fireplace, beige floor, wallpaper and wallpaper.
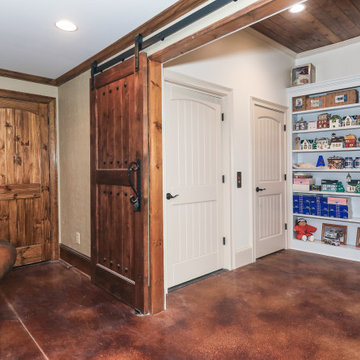
3 Floor Home Elevator Interior Addition - Basement Access
Photo of a mid-sized traditional walk-out basement in Atlanta with concrete floors, no fireplace, brown floor and timber.
Photo of a mid-sized traditional walk-out basement in Atlanta with concrete floors, no fireplace, brown floor and timber.
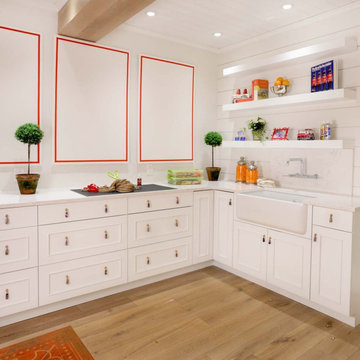
Large transitional fully buried basement in New York with white walls, light hardwood floors, timber and planked wall panelling.
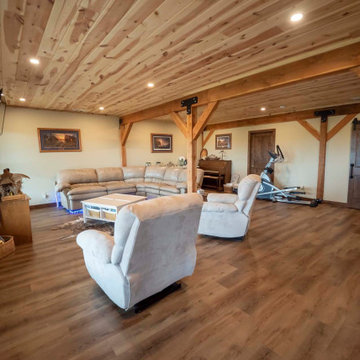
Post and beam walkout basement living room
This is an example of a large country walk-out basement with beige walls, medium hardwood floors, no fireplace, brown floor and timber.
This is an example of a large country walk-out basement with beige walls, medium hardwood floors, no fireplace, brown floor and timber.
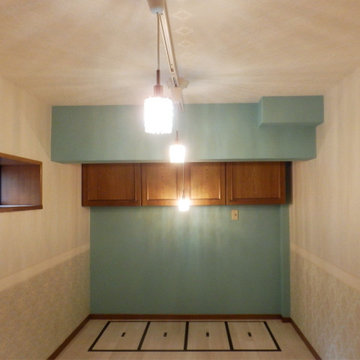
地下で、物置のようになっていた部屋は、趣味の小物のお教室にしたいということで、大好きなターコイズのアクセントクロスとボーダーでエレガントな空間に。
ご自身で見つけてこられたクリスタルのペンダントのために、後付けのダクトレールも導入しました。
Design ideas for a small mediterranean look-out basement in Tokyo with blue walls, plywood floors, no fireplace, beige floor, wallpaper and wallpaper.
Design ideas for a small mediterranean look-out basement in Tokyo with blue walls, plywood floors, no fireplace, beige floor, wallpaper and wallpaper.
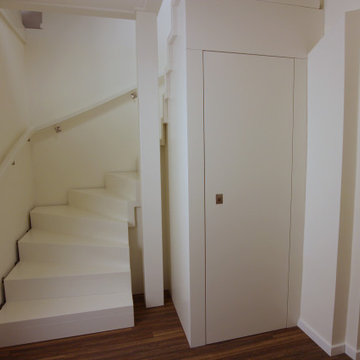
weisse Faltwerktreppe mit Stauraumunterbau
Contemporary basement in Dresden with a game room, white walls, slate floors, grey floor, wallpaper and wallpaper.
Contemporary basement in Dresden with a game room, white walls, slate floors, grey floor, wallpaper and wallpaper.
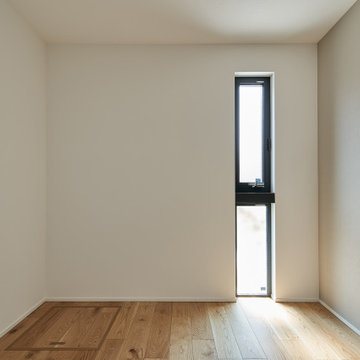
Design ideas for a basement in Osaka with grey walls, plywood floors, wallpaper and wallpaper.

Large eclectic fully buried basement in Chicago with grey walls, light hardwood floors, a standard fireplace, a stone fireplace surround, wallpaper and wallpaper.
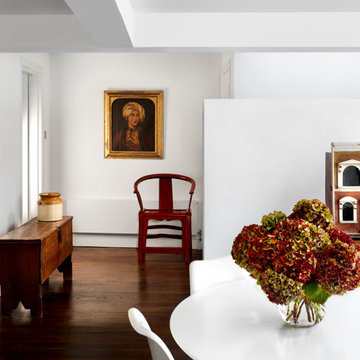
Floorboards, white walls, antique coffer, antique, Saarinen Tulip Round Dining Table
Inspiration for a large contemporary walk-out basement in London with white walls, medium hardwood floors, brown floor, wallpaper and wallpaper.
Inspiration for a large contemporary walk-out basement in London with white walls, medium hardwood floors, brown floor, wallpaper and wallpaper.
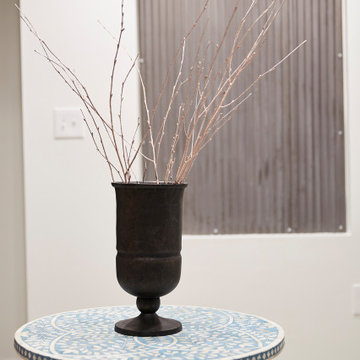
From addressing recurring water problems to integrating common eyesores seamlessly into the overall design, this basement transformed into a space the whole family (and their guests) love.
Like many 1920s homes in the Linden Hills area, the basement felt narrow, dark, and uninviting, but Homes and Such was committed to identifying creative solutions within the existing structure that transformed the space.
Subtle tweaks to the floor plan made better use of the available square footage and created an openish layout, which gives the illusion of space in a 100-year-old basement with low ceilings.
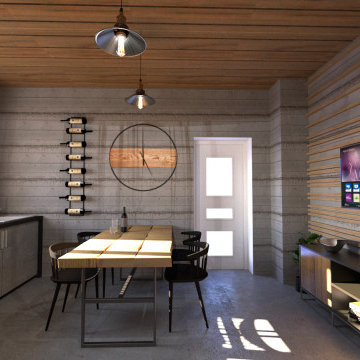
This is an example of a mid-sized country walk-out basement in Other with a home bar, grey walls, concrete floors, grey floor, timber and wood walls.
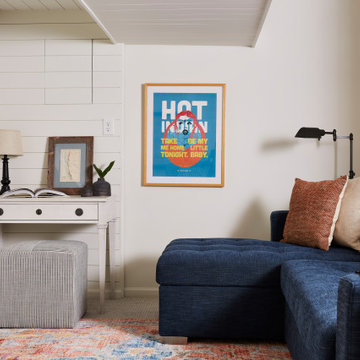
From addressing recurring water problems to integrating common eyesores seamlessly into the overall design, this basement transformed into a space the whole family (and their guests) love.
Like many 1920s homes in the Linden Hills area, the basement felt narrow, dark, and uninviting, but Homes and Such was committed to identifying creative solutions within the existing structure that transformed the space.
Subtle tweaks to the floor plan made better use of the available square footage and created a more functional design. At the bottom of the stairs, a bedroom was transformed into a cozy, living space, creating more openness with a central foyer and separation from the guest bedroom spaces.
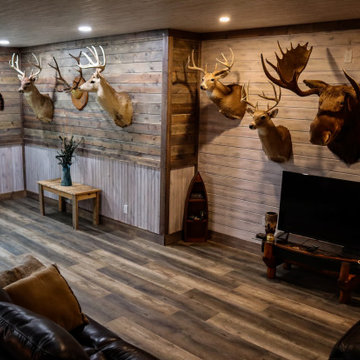
Lodge look family room with added office space. Recessed lighting and the egress window give natural light to this space.
Photo of a mid-sized country look-out basement in Detroit with a game room, grey walls, vinyl floors, grey floor, timber and planked wall panelling.
Photo of a mid-sized country look-out basement in Detroit with a game room, grey walls, vinyl floors, grey floor, timber and planked wall panelling.
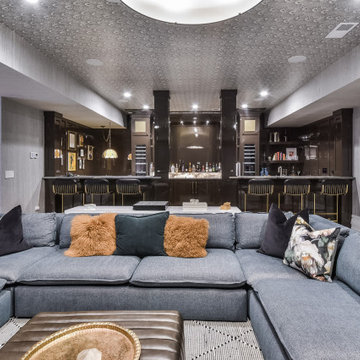
Basement bar but make it brown ?
We love a good at-home bar, especially one that makes a bold statement, and this high gloss brown basement bar does just that.
Whether you’re entertaining friends and family or hosting a movie night, this is the perfect place to relax and unwind.
Paint Color: Cracked Pepper SW9580 by Sherwin Williams
Builder: @charlestonbuilding
Designers: @rebeccaallen10 @nmweiland
Basement Design Ideas with Wallpaper and Timber
3