All Ceiling Designs Basement Design Ideas with Wallpaper
Refine by:
Budget
Sort by:Popular Today
21 - 40 of 150 photos
Item 1 of 3
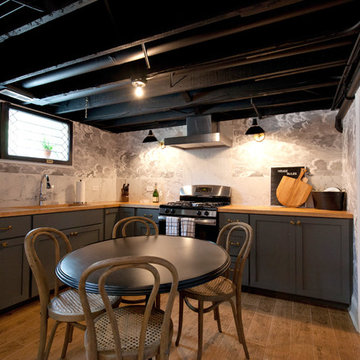
Beautifully renovated basement kitchen with exposed black ceilings, butcher block counters, and grey cabinets.
Meyer Design
Photos: Jody Kmetz
Design ideas for a mid-sized country look-out basement in Chicago with grey walls, light hardwood floors, brown floor, a home bar, exposed beam and wallpaper.
Design ideas for a mid-sized country look-out basement in Chicago with grey walls, light hardwood floors, brown floor, a home bar, exposed beam and wallpaper.
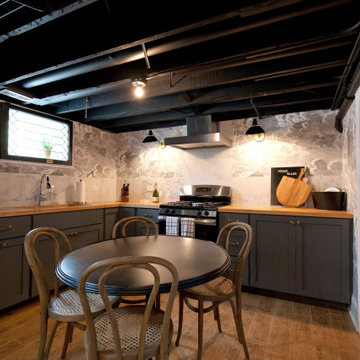
Photo of a transitional basement in Chicago with porcelain floors, exposed beam and wallpaper.

Small contemporary fully buried basement in Detroit with multi-coloured walls, dark hardwood floors, no fireplace, brown floor, exposed beam and wallpaper.

New finished basement. Includes large family room with expansive wet bar, spare bedroom/workout room, 3/4 bath, linear gas fireplace.
This is an example of a large contemporary walk-out basement in Minneapolis with a home bar, grey walls, vinyl floors, a standard fireplace, a tile fireplace surround, grey floor, recessed and wallpaper.
This is an example of a large contemporary walk-out basement in Minneapolis with a home bar, grey walls, vinyl floors, a standard fireplace, a tile fireplace surround, grey floor, recessed and wallpaper.

The basement bar area includes eye catching metal elements to reflect light around the neutral colored room. New new brass plumbing fixtures collaborate with the other metallic elements in the room. The polished quartzite slab provides visual movement in lieu of the dynamic wallpaper used on the feature wall and also carried into the media room ceiling. Moving into the media room we included custom ebony veneered wall and ceiling millwork, as well as luxe custom furnishings. New architectural surround speakers are hidden inside the walls. The new gym was designed and created for the clients son to train for his varsity team. We included a new custom weight rack. Mirrored walls, a new wallpaper, linear LED lighting, and rubber flooring. The Zen inspired bathroom was designed with simplicity carrying the metals them into the special copper flooring, brass plumbing fixtures, and a frameless shower.
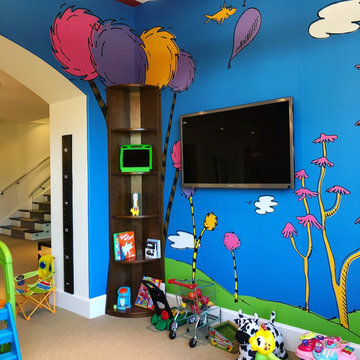
The scope was a stimulating child's area for my client's grandchildren, which was also aesthetically pleasing to other users of the basement too! We developed a story that had personal connections so that the children could also relate to the detail of the wall wrap. They love it!
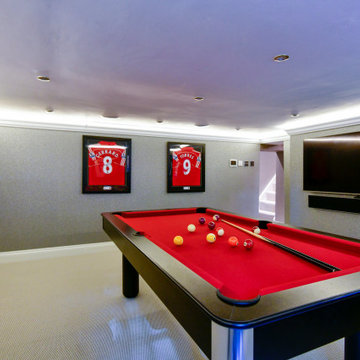
This games room is a Liverpool FC / F1 fan's dream. With state of the art sound systems, lighting and smart TV it's invigorated refurbishment is set off to full effect.
Sometimes even the simplest of tasks can bring about unexpected hurdles and getting the lighting accurately spaced proved a challenge in this basement conversion ... but with clever staff we got there. Coved uplighting in a soft white adds warmth to the optical allusion of greater height and the Zoffany textured wallpaper gives a 3 dimensional luxury mount for the owners' extensive memorabilia.
A bespoke external door allows light to flood in, and the designer carpet, traced and imported from Holland, via Denmark thanks to Global Flooring Studio, gives a great sense of the industrial when next to the steal framed staircase (more of that soon).
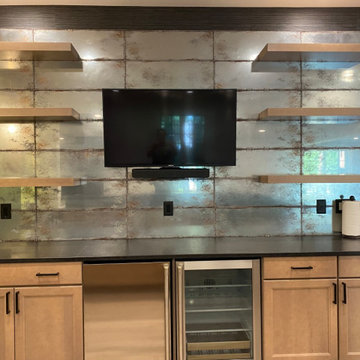
Inspiration for a large contemporary walk-out basement in Newark with a home bar, grey walls, vinyl floors, no fireplace, beige floor, recessed and wallpaper.
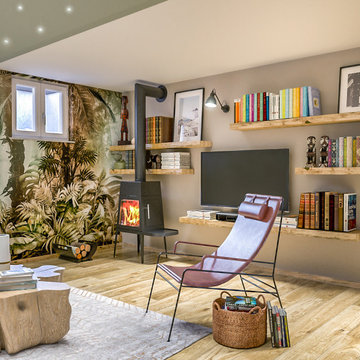
Liadesign
Photo of a large tropical fully buried basement with multi-coloured walls, porcelain floors, a wood stove, a metal fireplace surround, recessed and wallpaper.
Photo of a large tropical fully buried basement with multi-coloured walls, porcelain floors, a wood stove, a metal fireplace surround, recessed and wallpaper.
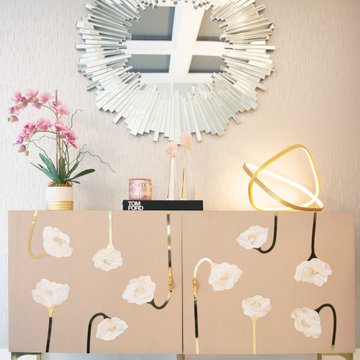
This was an additional, unused space our client decided to remodel and turn into a glam room for her and her girlfriends to enjoy! Great place to host, serve some crafty cocktails and play your favorite romantic comedy on the big screen.
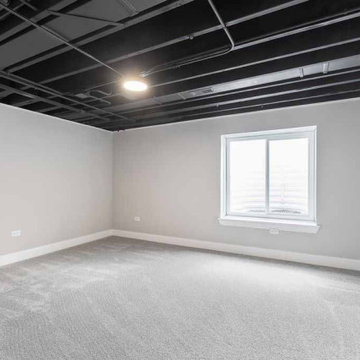
Mid-sized contemporary fully buried basement in Chicago with grey walls, carpet, no fireplace, grey floor, exposed beam and wallpaper.
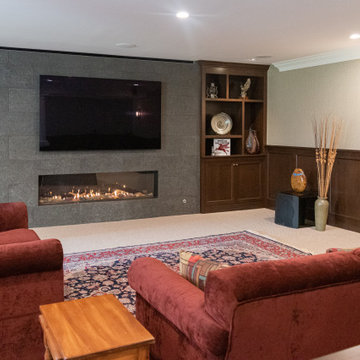
Expansive transitional walk-out basement in Philadelphia with a home bar, beige walls, carpet, a standard fireplace, a tile fireplace surround, beige floor, recessed and wallpaper.
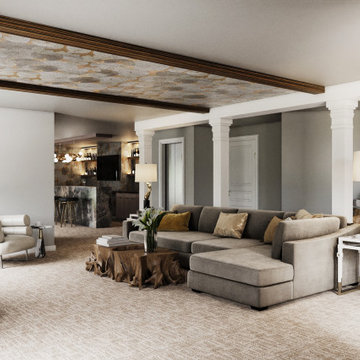
The basement bar area includes eye catching metal elements to reflect light around the neutral colored room. New new brass plumbing fixtures collaborate with the other metallic elements in the room. The polished quartzite slab provides visual movement in lieu of the dynamic wallpaper used on the feature wall and also carried into the media room ceiling. Moving into the media room we included custom ebony veneered wall and ceiling millwork, as well as luxe custom furnishings. New architectural surround speakers are hidden inside the walls. The new gym was designed and created for the clients son to train for his varsity team. We included a new custom weight rack. Mirrored walls, a new wallpaper, linear LED lighting, and rubber flooring. The Zen inspired bathroom was designed with simplicity carrying the metals them into the special copper flooring, brass plumbing fixtures, and a frameless shower.
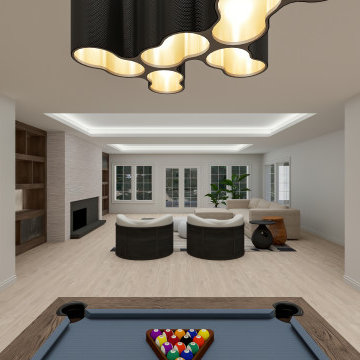
This contemporary basement renovation including a bar, walk in wine room, home theater, living room with fireplace and built-ins, two banquets and furniture grade cabinetry.
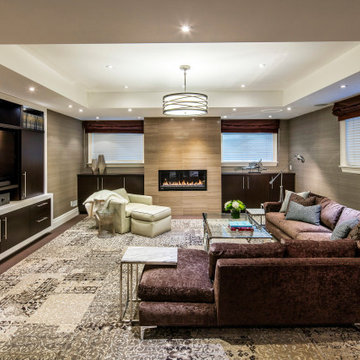
Photo of a large contemporary look-out basement in Toronto with multi-coloured walls, carpet, a hanging fireplace, a stone fireplace surround, multi-coloured floor, vaulted and wallpaper.
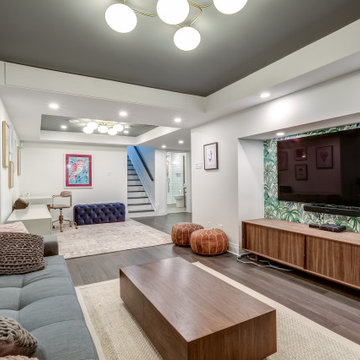
Look at that ceiling fixture against the painted ceiling...stunning!
This is an example of a large basement in Ottawa with a game room, no fireplace, brown floor, coffered and wallpaper.
This is an example of a large basement in Ottawa with a game room, no fireplace, brown floor, coffered and wallpaper.
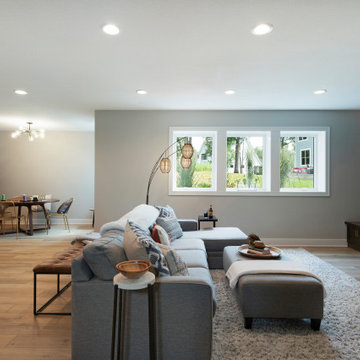
Design ideas for a large modern look-out basement in Minneapolis with a home bar, grey walls, light hardwood floors, a corner fireplace, a tile fireplace surround, beige floor, wallpaper and wallpaper.

This was an additional, unused space our client decided to remodel and turn into a glam room for her and her girlfriends to enjoy! Great place to host, serve some crafty cocktails and play your favorite romantic comedy on the big screen.
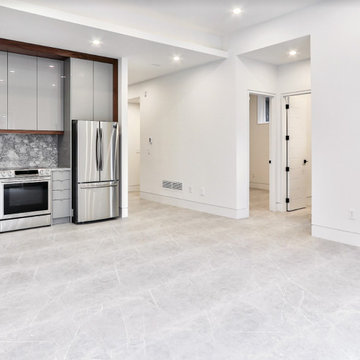
Basement View
Photo of a large transitional walk-out basement in Toronto with a home bar, white walls, ceramic floors, a corner fireplace, a tile fireplace surround, grey floor, recessed and wallpaper.
Photo of a large transitional walk-out basement in Toronto with a home bar, white walls, ceramic floors, a corner fireplace, a tile fireplace surround, grey floor, recessed and wallpaper.
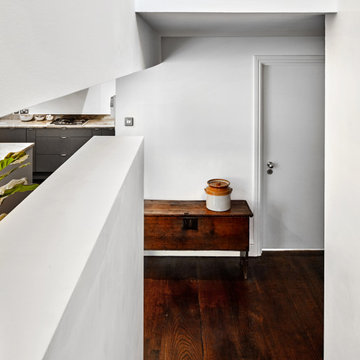
Floorboards, sisal carpet, antique coffer, granite worktop, white
Photo of a large contemporary walk-out basement in London with white walls, medium hardwood floors, brown floor, wallpaper and wallpaper.
Photo of a large contemporary walk-out basement in London with white walls, medium hardwood floors, brown floor, wallpaper and wallpaper.
All Ceiling Designs Basement Design Ideas with Wallpaper
2