All Fireplace Surrounds Basement Design Ideas with Wallpaper
Refine by:
Budget
Sort by:Popular Today
1 - 20 of 101 photos
Item 1 of 3

This contemporary basement renovation including a bar, walk in wine room, home theater, living room with fireplace and built-ins, two banquets and furniture grade cabinetry.
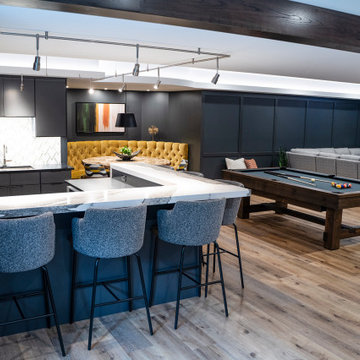
This is an example of a large modern look-out basement in Other with a home bar, black walls, vinyl floors, a standard fireplace, a metal fireplace surround and wallpaper.
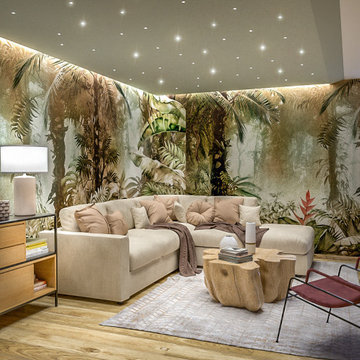
Liadesign
Photo of a large tropical fully buried basement with multi-coloured walls, porcelain floors, a wood stove, a metal fireplace surround, recessed and wallpaper.
Photo of a large tropical fully buried basement with multi-coloured walls, porcelain floors, a wood stove, a metal fireplace surround, recessed and wallpaper.

This is an example of a small contemporary fully buried basement in Detroit with a home bar, black walls, vinyl floors, a standard fireplace, a stone fireplace surround, brown floor and wallpaper.

Design ideas for a large contemporary basement in Calgary with white walls, carpet, a two-sided fireplace, a stone fireplace surround, beige floor, wallpaper and wallpaper.
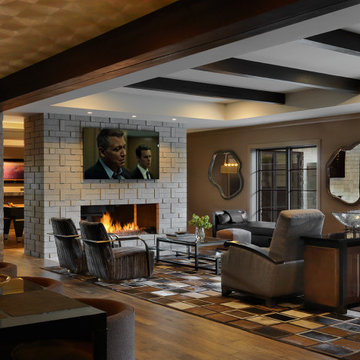
This is an example of a transitional walk-out basement in St Louis with dark hardwood floors, a two-sided fireplace, a stone fireplace surround, exposed beam and wallpaper.

This was an additional, unused space our client decided to remodel and turn into a glam room for her and her girlfriends to enjoy! Great place to host, serve some crafty cocktails and play your favorite romantic comedy on the big screen.
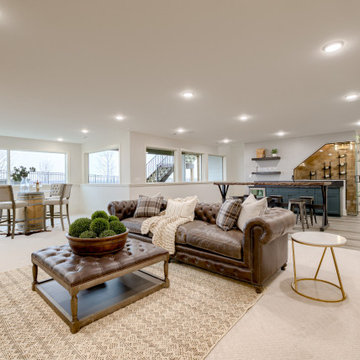
Inspiration for a traditional look-out basement in Omaha with a home bar, carpet, a ribbon fireplace, a tile fireplace surround and wallpaper.
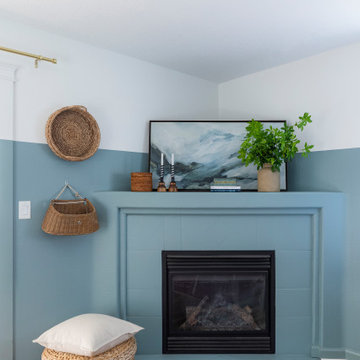
The only thing more depressing than a dark basement is a beige on beige basement in the Pacific Northwest. With the global pandemic raging on, my clients were looking to add extra livable space in their home with a home office and workout studio. Our goal was to make this space feel like you're connected to nature and fun social activities that were once a main part of our lives. We used color, naturescapes and soft textures to turn this basement from bland beige to fun, warm and inviting.

New finished basement. Includes large family room with expansive wet bar, spare bedroom/workout room, 3/4 bath, linear gas fireplace.
This is an example of a large contemporary walk-out basement in Minneapolis with a home bar, grey walls, vinyl floors, a standard fireplace, a tile fireplace surround, grey floor, recessed and wallpaper.
This is an example of a large contemporary walk-out basement in Minneapolis with a home bar, grey walls, vinyl floors, a standard fireplace, a tile fireplace surround, grey floor, recessed and wallpaper.
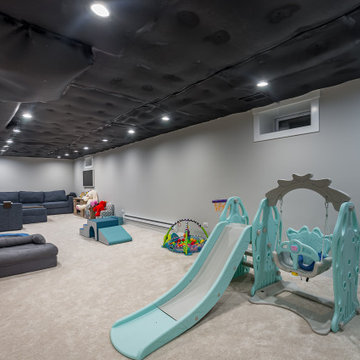
Design ideas for a large country fully buried basement in Chicago with grey walls, carpet, no fireplace, a wood fireplace surround, beige floor, coffered, wallpaper and a game room.
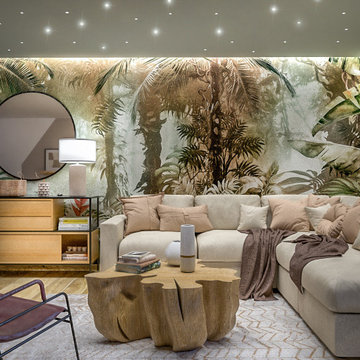
Liadesign
Design ideas for a large tropical fully buried basement with multi-coloured walls, porcelain floors, a wood stove, a metal fireplace surround, recessed and wallpaper.
Design ideas for a large tropical fully buried basement with multi-coloured walls, porcelain floors, a wood stove, a metal fireplace surround, recessed and wallpaper.
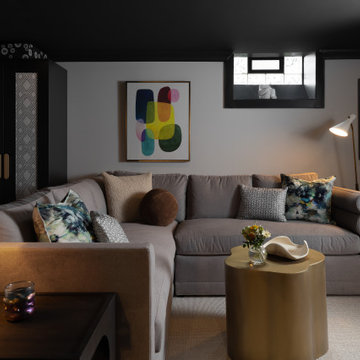
This is an example of a small contemporary fully buried basement in Detroit with a home bar, black walls, vinyl floors, a standard fireplace, a stone fireplace surround, brown floor and wallpaper.
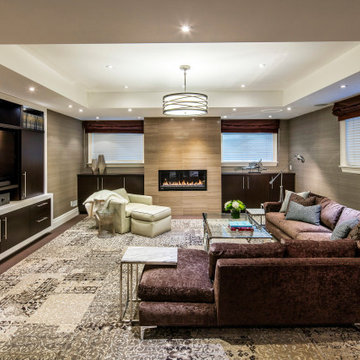
Photo of a large contemporary look-out basement in Toronto with multi-coloured walls, carpet, a hanging fireplace, a stone fireplace surround, multi-coloured floor, vaulted and wallpaper.

Photo of a contemporary look-out basement in Toronto with grey walls, vinyl floors, a standard fireplace, a wood fireplace surround, brown floor and wallpaper.
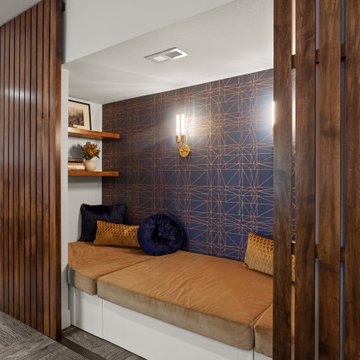
Large modern walk-out basement in Kansas City with white walls, carpet, a brick fireplace surround, grey floor and wallpaper.
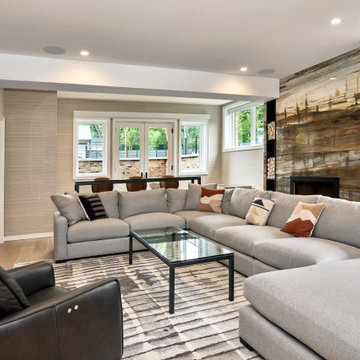
Basement living area
This is an example of a large modern walk-out basement in Chicago with beige walls, light hardwood floors, a standard fireplace, a tile fireplace surround and wallpaper.
This is an example of a large modern walk-out basement in Chicago with beige walls, light hardwood floors, a standard fireplace, a tile fireplace surround and wallpaper.
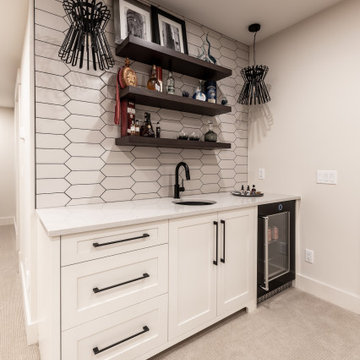
Design ideas for a large modern fully buried basement in Calgary with beige walls, carpet, a hanging fireplace, a stone fireplace surround, beige floor and wallpaper.
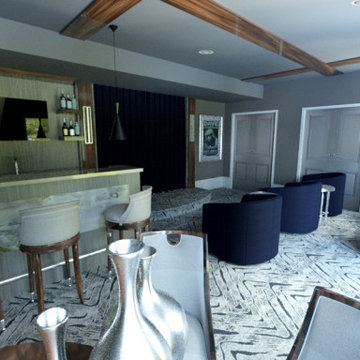
This lower level space started off as a storage space for inherited household furniture and miscellaneous infrequently used items. Pierre Jean-Baptiste Interiors reimagined the space as it now exists using some of our clients few requirements including a stage for the family comedians at the rear of the lower level, a movie screening area, a serving table for frequent soiree’s, and cozy resilient furnishings. We infused style into this lower level changing the paint colors, adding new carpet to absorb sound and provide style. We also were sure to include color in the space strategically. Be sure to subscribe to our YouTube channel for the upcoming video of this space!
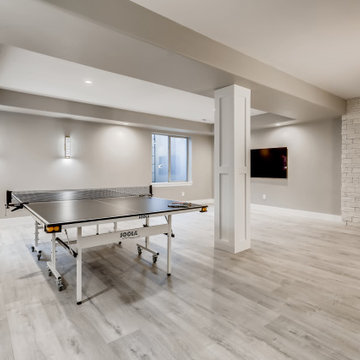
An open concept styled basement common area. The walls are gray with large white trim. The flooring is a gray vinyl. In the center is a pillar with white recessed panels. The wall on the right is wrapped in white, stone slabs with a linear fireplace. On the back and left wall are decorative light fixtures.
All Fireplace Surrounds Basement Design Ideas with Wallpaper
1