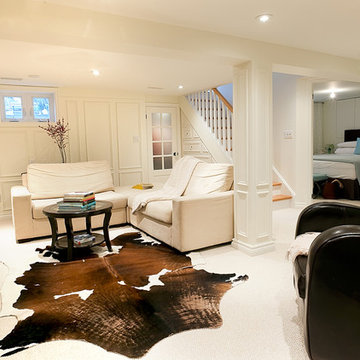Basement Design Ideas with White Floor and Yellow Floor
Refine by:
Budget
Sort by:Popular Today
41 - 60 of 586 photos
Item 1 of 3
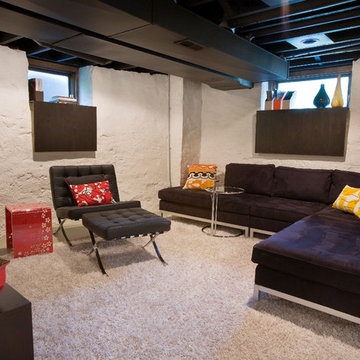
Basement Living Area
2008 Cincinnati Magazine Interior Design Award
Photography: Mike Bresnen
Modern look-out basement in Cincinnati with white walls, carpet, no fireplace and white floor.
Modern look-out basement in Cincinnati with white walls, carpet, no fireplace and white floor.

This new basement design starts The Bar design features crystal pendant lights in addition to the standard recessed lighting to create the perfect ambiance when sitting in the napa beige upholstered barstools. The beautiful quartzite countertop is outfitted with a stainless-steel sink and faucet and a walnut flip top area. The Screening and Pool Table Area are sure to get attention with the delicate Swarovski Crystal chandelier and the custom pool table. The calming hues of blue and warm wood tones create an inviting space to relax on the sectional sofa or the Love Sac bean bag chair for a movie night. The Sitting Area design, featuring custom leather upholstered swiveling chairs, creates a space for comfortable relaxation and discussion around the Capiz shell coffee table. The wall sconces provide a warm glow that compliments the natural wood grains in the space. The Bathroom design contrasts vibrant golds with cool natural polished marbles for a stunning result. By selecting white paint colors with the marble tiles, it allows for the gold features to really shine in a room that bounces light and feels so calming and clean. Lastly the Gym includes a fold back, wall mounted power rack providing the option to have more floor space during your workouts. The walls of the Gym are covered in full length mirrors, custom murals, and decals to keep you motivated and focused on your form.
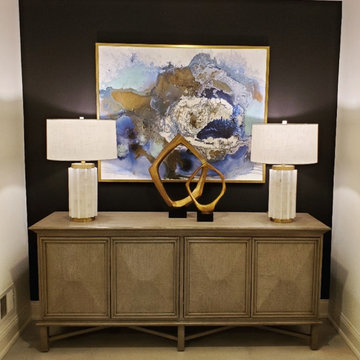
Chic. Moody. Sexy. These are just a few of the words that come to mind when I think about the W Hotel in downtown Bellevue, WA. When my client came to me with this as inspiration for her Basement makeover, I couldn’t wait to get started on the transformation. Everything from the poured concrete floors to mimic Carrera marble, to the remodeled bar area, and the custom designed billiard table to match the custom furnishings is just so luxe! Tourmaline velvet, embossed leather, and lacquered walls adds texture and depth to this multi-functional living space.
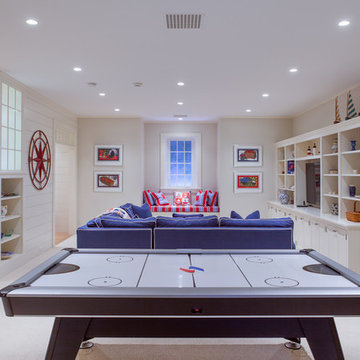
Nantucket Architectural Photography
This is an example of a large beach style look-out basement in Boston with white walls, carpet, no fireplace and white floor.
This is an example of a large beach style look-out basement in Boston with white walls, carpet, no fireplace and white floor.

Creativity means embracing the charm and character of the space and home to maximize function and create a foyer area that feels more spacious than it truly is. Removing sheetrock from a hand hewn structural beam that had been covered for a century brought about the home's history in a way that no pricey reclaimed beam ever could. Adding shiplap and rustic tin captured a hint of the farmhouse feel the homeowners love and mixed with the subtle integration of pipe throughout, from the gas line running along the beam to the use of pipe as railing between the open stair feature and cozy living space, for a cohesive design.
Rustic charm softens and warms bold colors and patterns throughout. Mixed with the lines of the shiplap and classic color palette, global inspirations and Indian design elements can shine.
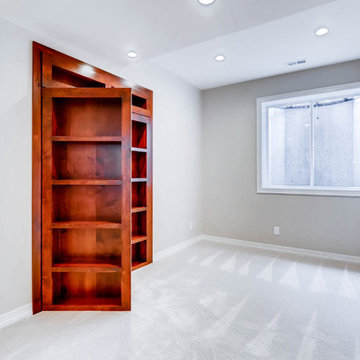
This basement offers a number of custom features including a mini-fridge built into a curving rock wall, screen projector, hand-made, built-in book cases, hand worked beams and more.
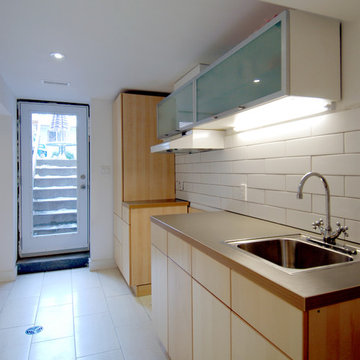
A self-sufficient basement suite, with its own kitchen, meant the family could live in the house while renovating the main kitchen and living spaces.
Photo of a modern basement in Toronto with white floor.
Photo of a modern basement in Toronto with white floor.
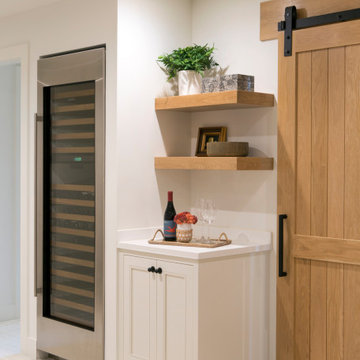
Built-in shelving next to the wine refrigerator offers space for glassware, snacks and other refreshments in the family room space.
Large contemporary look-out basement in New York with a home bar, white walls, carpet, white floor and planked wall panelling.
Large contemporary look-out basement in New York with a home bar, white walls, carpet, white floor and planked wall panelling.
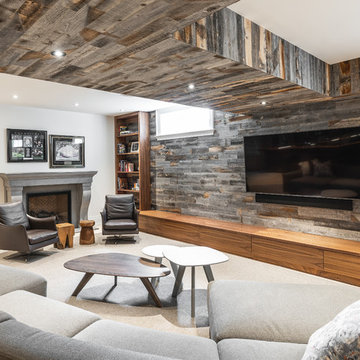
This is an example of a mid-sized contemporary look-out basement in Toronto with carpet, a standard fireplace, white walls and white floor.
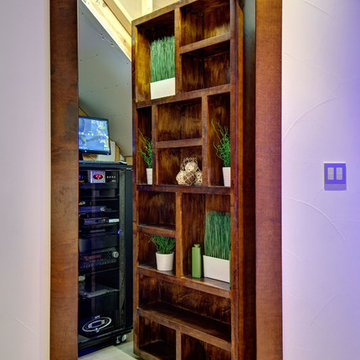
A bookshelf is a secret door that opens to reveal hidden storage. ©Finished Basement Company
Photo of a large contemporary look-out basement in Denver with white walls, carpet, no fireplace and white floor.
Photo of a large contemporary look-out basement in Denver with white walls, carpet, no fireplace and white floor.
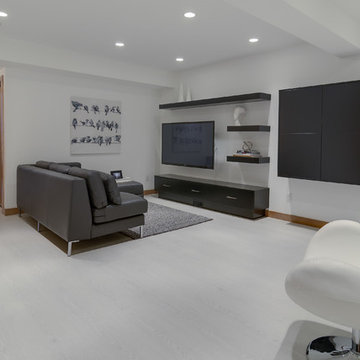
Daniel Wexler
Mid-sized modern fully buried basement in Other with white walls, ceramic floors and white floor.
Mid-sized modern fully buried basement in Other with white walls, ceramic floors and white floor.
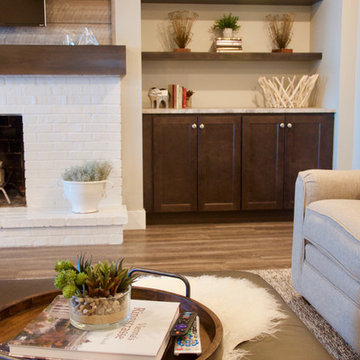
Photo of a mid-sized country look-out basement in Grand Rapids with beige walls, vinyl floors, a standard fireplace, a brick fireplace surround and white floor.
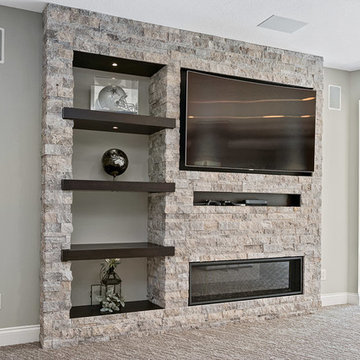
Inspiration for a mid-sized modern walk-out basement in Other with grey walls, no fireplace, a stone fireplace surround and white floor.
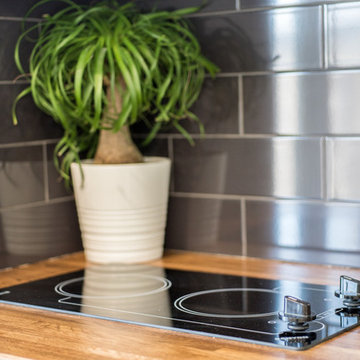
A contemporary walk out basement in Mississauga, designed and built by Wilde North Interiors. Includes an open plan main space with multi fold doors that close off to create a bedroom or open up for parties. Also includes a compact 3 pc washroom and stand out black kitchenette completely kitted with sleek cook top, microwave, dish washer and more.
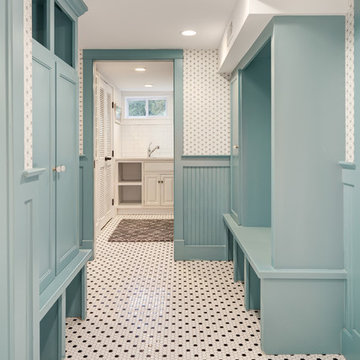
Inspiration for a mid-sized eclectic look-out basement in DC Metro with white walls, no fireplace and white floor.
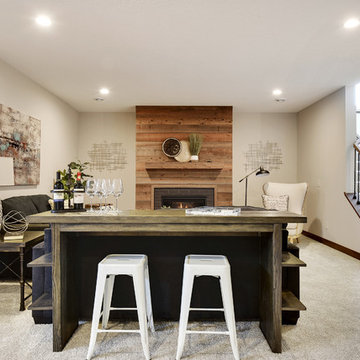
Design ideas for a large transitional look-out basement in Minneapolis with grey walls, carpet, a standard fireplace, a brick fireplace surround and white floor.
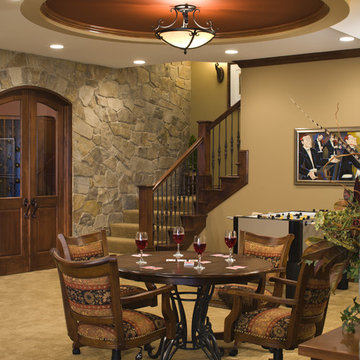
A recently completed John Kraemer & Sons home on Lake Minnetonka's Wayzata Bay.
Photography: Landmark Photography
Beach style basement in Minneapolis with beige walls, carpet, no fireplace and yellow floor.
Beach style basement in Minneapolis with beige walls, carpet, no fireplace and yellow floor.
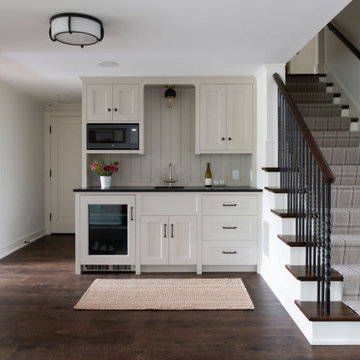
Contractor: Dovetail Renovation
Photography: Scott Amundson
Traditional basement in Minneapolis with white floor.
Traditional basement in Minneapolis with white floor.
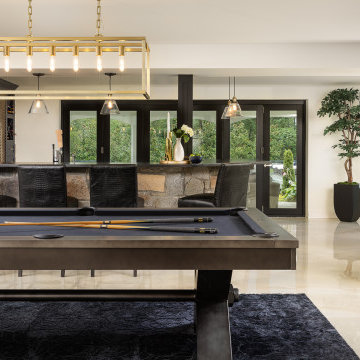
Chic. Moody. Sexy. These are just a few of the words that come to mind when I think about the W Hotel in downtown Bellevue, WA. When my client came to me with this as inspiration for her Basement makeover, I couldn’t wait to get started on the transformation. Everything from the poured concrete floors to mimic Carrera marble, to the remodeled bar area, and the custom designed billiard table to match the custom furnishings is just so luxe! Tourmaline velvet, embossed leather, and lacquered walls adds texture and depth to this multi-functional living space.
Basement Design Ideas with White Floor and Yellow Floor
3
