Basement Design Ideas with White Floor
Refine by:
Budget
Sort by:Popular Today
1 - 20 of 65 photos
Item 1 of 3

Chic. Moody. Sexy. These are just a few of the words that come to mind when I think about the W Hotel in downtown Bellevue, WA. When my client came to me with this as inspiration for her Basement makeover, I couldn’t wait to get started on the transformation. Everything from the poured concrete floors to mimic Carrera marble, to the remodeled bar area, and the custom designed billiard table to match the custom furnishings is just so luxe! Tourmaline velvet, embossed leather, and lacquered walls adds texture and depth to this multi-functional living space.
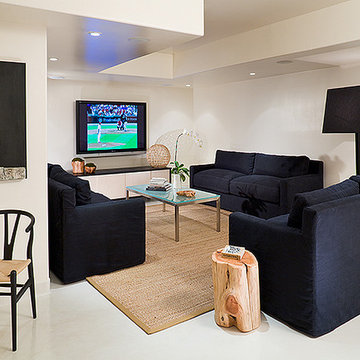
believe it or not...this is the basement! such sophistication was achieved with the ivory and black crisp modern color story. the walls are lacquered in ivory paint, the floor is a stained ivory polished concrete...all high shine finish to bring light into a low ceiling basement.

This was an additional, unused space our client decided to remodel and turn into a glam room for her and her girlfriends to enjoy! Great place to host, serve some crafty cocktails and play your favorite romantic comedy on the big screen.
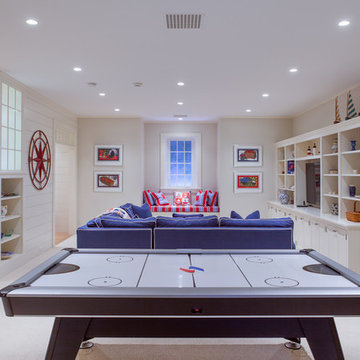
Nantucket Architectural Photography
This is an example of a large beach style look-out basement in Boston with white walls, carpet, no fireplace and white floor.
This is an example of a large beach style look-out basement in Boston with white walls, carpet, no fireplace and white floor.
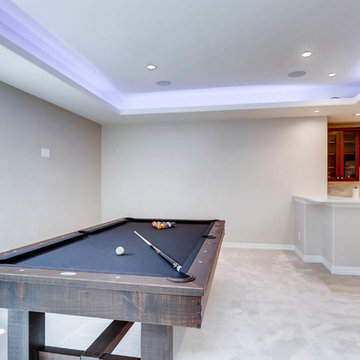
This basement offers a number of custom features including a mini-fridge built into a curving rock wall, screen projector, hand-made, built-in book cases, hand worked beams and more.
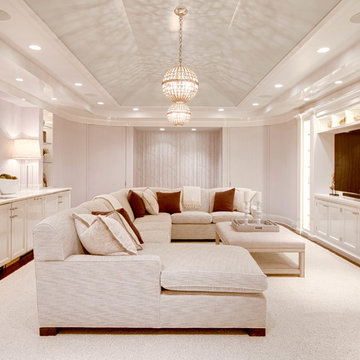
Photo of a large contemporary walk-out basement in Other with beige walls, dark hardwood floors, no fireplace and white floor.
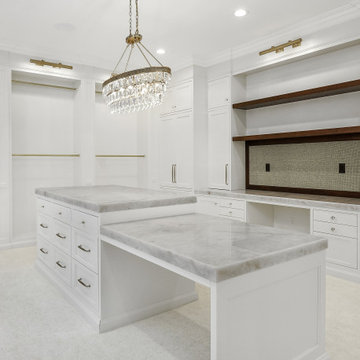
Custom Quilting Room
This is an example of an expansive traditional look-out basement in Salt Lake City with white walls, carpet and white floor.
This is an example of an expansive traditional look-out basement in Salt Lake City with white walls, carpet and white floor.
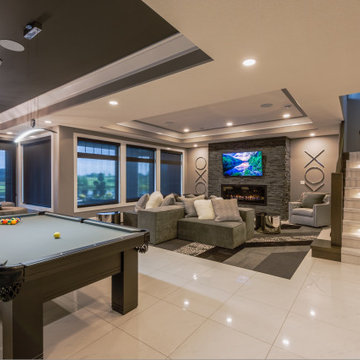
Photos by JamenRhodes.com
Photo of an expansive traditional walk-out basement in Edmonton with beige walls, ceramic floors, a ribbon fireplace, a stone fireplace surround and white floor.
Photo of an expansive traditional walk-out basement in Edmonton with beige walls, ceramic floors, a ribbon fireplace, a stone fireplace surround and white floor.
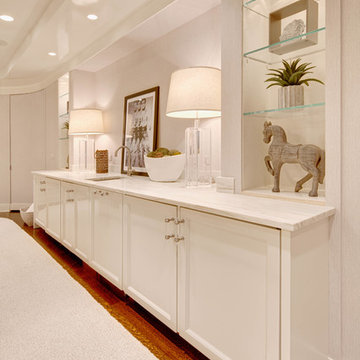
Large contemporary walk-out basement in Other with beige walls, dark hardwood floors, no fireplace and white floor.

The recreation room features a ribbon gas fireplace (1 of 6 fireplaces in the home), a custom wet bar with pendant lighting, wine room and walk-up exit to the rear yard.
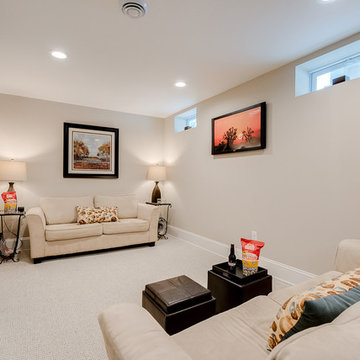
Mid-sized fully buried basement in Minneapolis with grey walls, carpet and white floor.
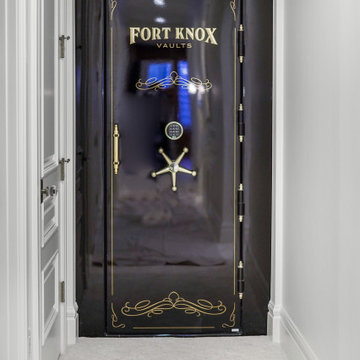
Inspiration for an expansive traditional look-out basement in Salt Lake City with white walls, carpet and white floor.
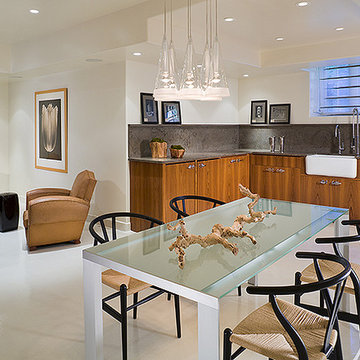
in this lower level, the kitchen acts as the guest kitchen for overnighters as well as the pool house kitchen...the view through the sink window is of the outdoor pool. the cabinets are teak and the countertops are grey limestone. the flooring is polished concrete and the walls are lacquered ivory.
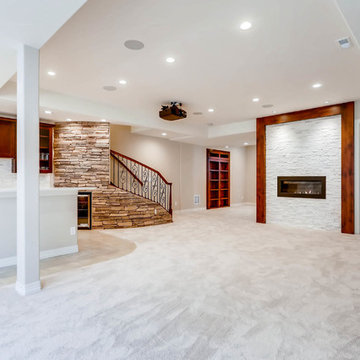
This basement offers a number of custom features including a mini-fridge built into a curving rock wall, screen projector, hand-made, built-in book cases, hand worked beams and more.
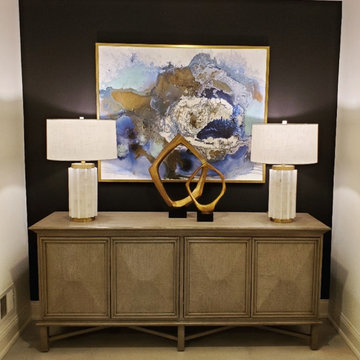
Chic. Moody. Sexy. These are just a few of the words that come to mind when I think about the W Hotel in downtown Bellevue, WA. When my client came to me with this as inspiration for her Basement makeover, I couldn’t wait to get started on the transformation. Everything from the poured concrete floors to mimic Carrera marble, to the remodeled bar area, and the custom designed billiard table to match the custom furnishings is just so luxe! Tourmaline velvet, embossed leather, and lacquered walls adds texture and depth to this multi-functional living space.
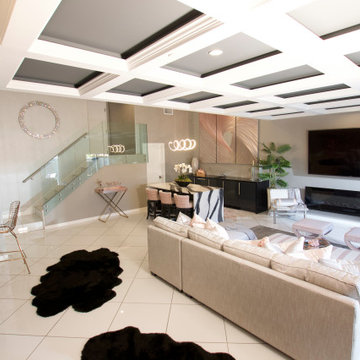
This was an additional, unused space our client decided to remodel and turn into a glam room for her and her girlfriends to enjoy! Great place to host, serve some crafty cocktails and play your favorite romantic comedy on the big screen.
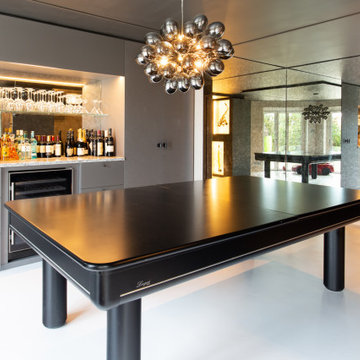
Full refurbishment of a messy unused basement. New flooring and joinery design and entirely restyled to create a multi purpose multi functional family cinema entertainment room for children and adults
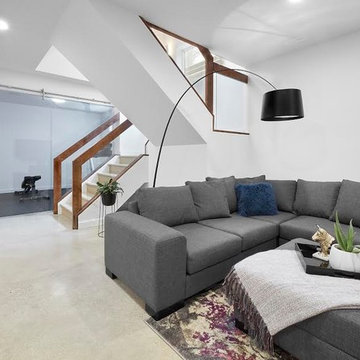
This is an example of a large modern fully buried basement in Calgary with white walls, porcelain floors, no fireplace and white floor.
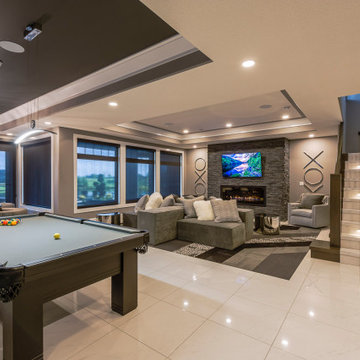
Design ideas for an expansive traditional walk-out basement in Edmonton with a game room, beige walls, ceramic floors, a hanging fireplace, a stone fireplace surround, white floor and coffered.
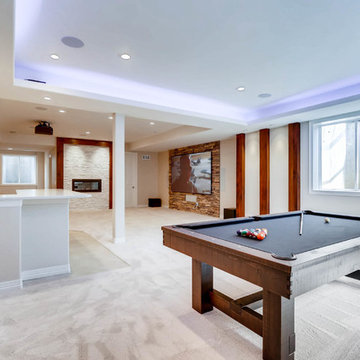
This basement offers a number of custom features including a mini-fridge built into a curving rock wall, screen projector, hand-made, built-in book cases, hand worked beams and more.
Basement Design Ideas with White Floor
1