Basement Design Ideas with White Walls and a Brick Fireplace Surround
Refine by:
Budget
Sort by:Popular Today
61 - 80 of 216 photos
Item 1 of 3
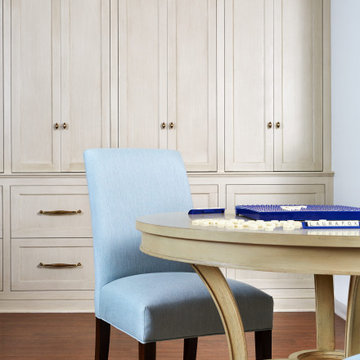
Bright and cheerful basement rec room with beige sectional, game table, built-in storage, and aqua and red accents.
Photo by Stacy Zarin Goldberg Photography
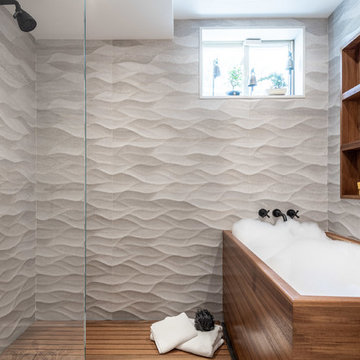
This basement was completely stripped out and renovated to a very high standard, a real getaway for the homeowner or guests. Design by Sarah Kahn at Jennifer Gilmer Kitchen & Bath, photography by Keith Miller at Keiana Photograpy, staging by Tiziana De Macceis from Keiana Photography.
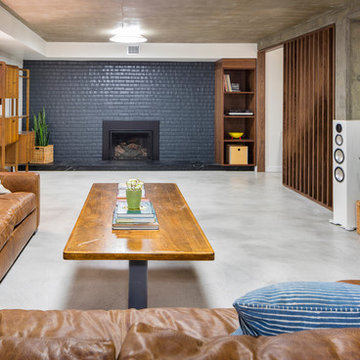
Photo of a modern basement in Kansas City with white walls, concrete floors, a standard fireplace and a brick fireplace surround.
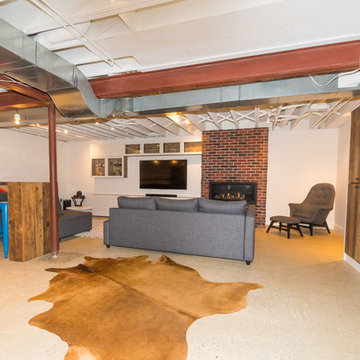
Large industrial fully buried basement in Toronto with white walls, concrete floors, a standard fireplace and a brick fireplace surround.
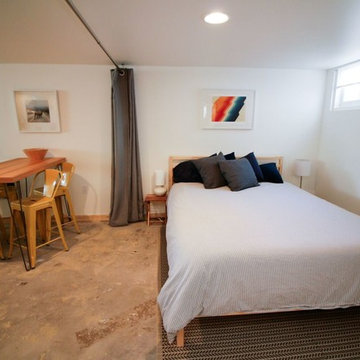
The sleeping area can be closed off with curtains hung on iron plumbing pipes suspended from the ceiling. Photo -
Photo of a small contemporary look-out basement in Portland with white walls, concrete floors, a standard fireplace, a brick fireplace surround and grey floor.
Photo of a small contemporary look-out basement in Portland with white walls, concrete floors, a standard fireplace, a brick fireplace surround and grey floor.
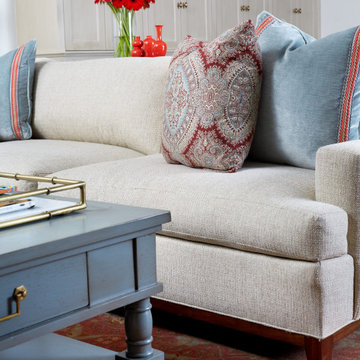
Bright and cheerful basement rec room with beige sectional, game table, built-in storage, and aqua and red accents.
Photo by Stacy Zarin Goldberg Photography
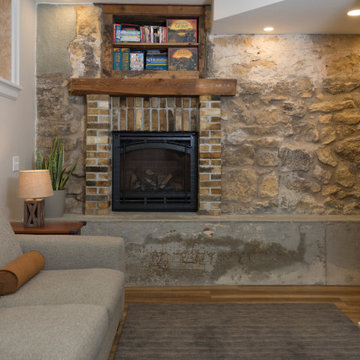
The feature wall in this basement was part of the original structure of this house. The fireplace brick surround was built from the original chimney bricks.
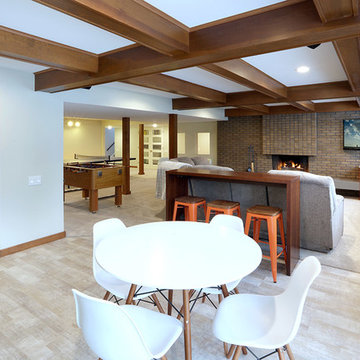
Full basement remodel. Remove (2) load bearing walls to open up entire space. Create new wall to enclose laundry room. Create dry bar near entry. New floating hearth at fireplace and entertainment cabinet with mesh inserts. Create storage bench with soft close lids for toys an bins. Create mirror corner with ballet barre. Create reading nook with book storage above and finished storage underneath and peek-throughs. Finish off and create hallway to back bedroom through utility room.
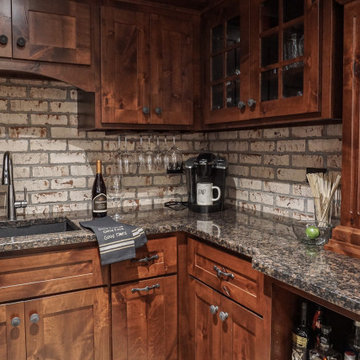
Small country walk-out basement in Other with a home bar, white walls, light hardwood floors, a two-sided fireplace, a brick fireplace surround, grey floor and brick walls.
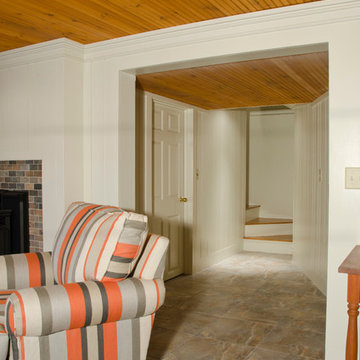
This is an example of a mid-sized contemporary walk-out basement in Manchester with white walls, ceramic floors, a standard fireplace and a brick fireplace surround.
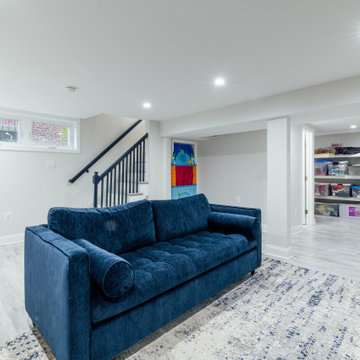
The owners wanted to add space to their DC home by utilizing the existing dark, wet basement. We were able to create a light, bright space for their growing family. Behind the walls we updated the plumbing, insulation and waterproofed the basement. You can see the beautifully finished space is multi-functional with a play area, TV viewing, new spacious bath and laundry room - the perfect space for a growing family.
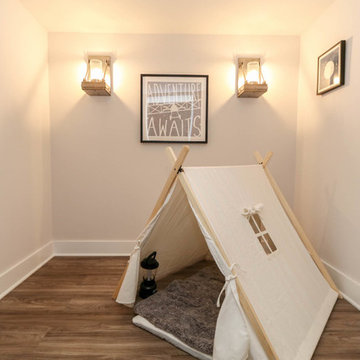
This photo was taken at DJK Custom Homes new Parker IV Eco-Smart model home in Stewart Ridge of Plainfield, Illinois.
Photo of a large country fully buried basement in Chicago with white walls, laminate floors, a corner fireplace, a brick fireplace surround and grey floor.
Photo of a large country fully buried basement in Chicago with white walls, laminate floors, a corner fireplace, a brick fireplace surround and grey floor.
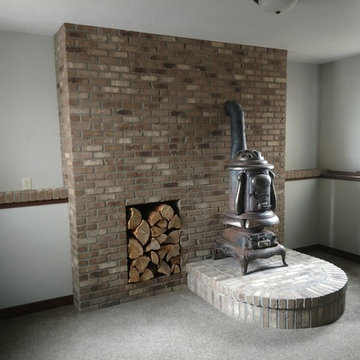
Photo of a mid-sized arts and crafts look-out basement in Other with white walls, carpet, a wood stove, a brick fireplace surround and grey floor.
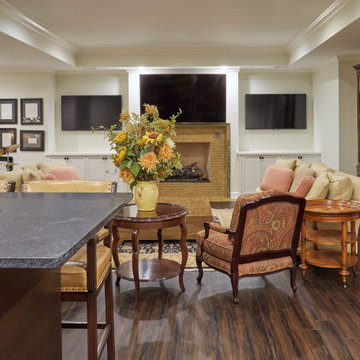
Inspiration for a large traditional fully buried basement in Chicago with white walls, laminate floors, a standard fireplace, a brick fireplace surround, brown floor and recessed.
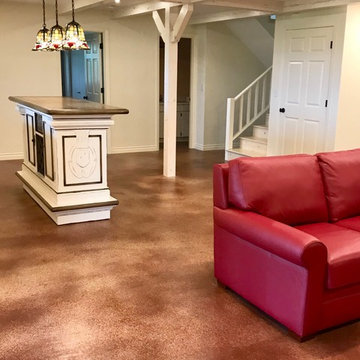
I completed this daylight basement design for Thayer Construction in March of 2018.
Our clients wanted a rustic looking daylight basement remodel. First, 3 walls were removed and a structural beam was added to support the building weight from the upper 2 floors. Then to achieve the rustic look our clients wanted, a coffered ceiling was designed and installed. Faux posts were also added in the space to visually offset the structurally necessary post near the bar area. A whitewash/stain was applied to the lumber to give it a rustic, weathered look. The stair railings, banisters and treads were also redone to match the rustic faux beams and posts.
A red brick facade was added to the alcove and a bright red freestanding fireplace was installed. All new lighting was installed throughout the basement including wall scones, pendants and recessed LED lighting.
We also replaced the original sliding door and installed a large set of french doors with sidelights to let even more natural light into the space. The concrete floors were stained in an earthtone color to further the desired look of the daylight basement.
We had a wonderful time working with these clients on this unique design and hope they enjoy their newly remodeled basement for many, many years to come!
Photo by: Aleksandra S.
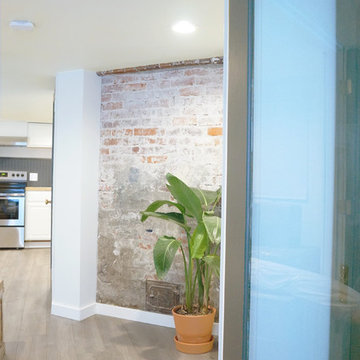
There was a not functional fireplace that was smack dab in the middle of the room and ran all the way up throughout the house (3 stories). Instead of demolishing and spending a ton of money and disruption we decided to keep the interesting quirk and making it a focal point of the space.
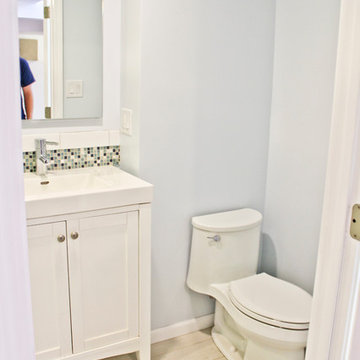
Conversion of unfurnished basement space, built full bathroom w/ walk-in shower and laundry room. New plumbing, sewage and electrical. Drywall with insulation, recessed lighting in the new ceiling with self-leveling concrete for flooring. Partition for mechanicals and storage with bi-folding doorway access.
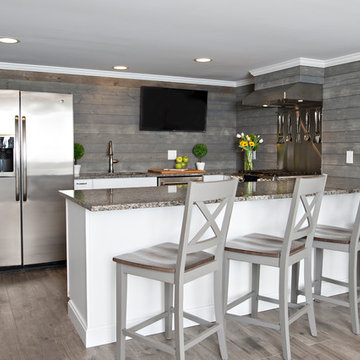
Design ideas for a mid-sized transitional walk-out basement in Detroit with white walls, vinyl floors, a standard fireplace, a brick fireplace surround and grey floor.
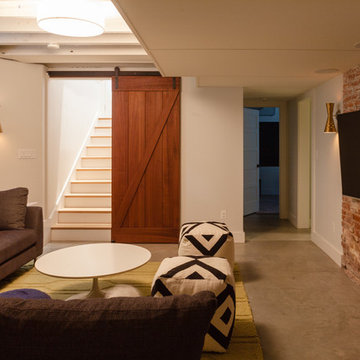
Design ideas for a mid-sized contemporary fully buried basement in Boston with white walls, concrete floors, a standard fireplace and a brick fireplace surround.
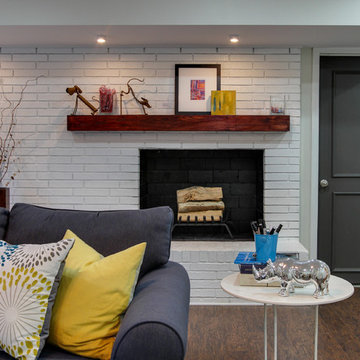
Tad Davis Photography
Inspiration for a mid-sized transitional walk-out basement in Raleigh with white walls, dark hardwood floors and a brick fireplace surround.
Inspiration for a mid-sized transitional walk-out basement in Raleigh with white walls, dark hardwood floors and a brick fireplace surround.
Basement Design Ideas with White Walls and a Brick Fireplace Surround
4