Basement Design Ideas with White Walls and Planked Wall Panelling
Refine by:
Budget
Sort by:Popular Today
161 - 174 of 174 photos
Item 1 of 3
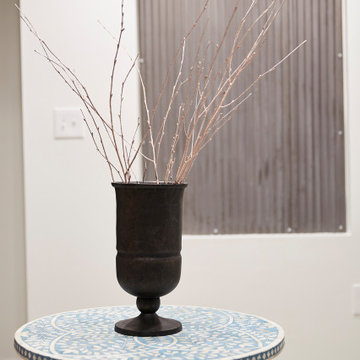
From addressing recurring water problems to integrating common eyesores seamlessly into the overall design, this basement transformed into a space the whole family (and their guests) love.
Like many 1920s homes in the Linden Hills area, the basement felt narrow, dark, and uninviting, but Homes and Such was committed to identifying creative solutions within the existing structure that transformed the space.
Subtle tweaks to the floor plan made better use of the available square footage and created an openish layout, which gives the illusion of space in a 100-year-old basement with low ceilings.
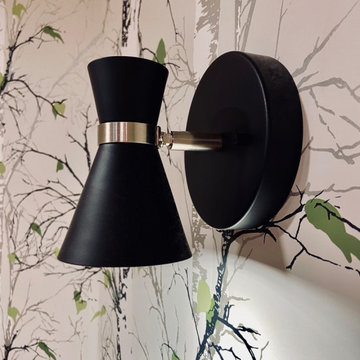
We were hired to finish the basement of our clients cottage in Haliburton. The house is a woodsy craftsman style. Basements can be dark so we used pickled pine to brighten up this 3000 sf space which allowed us to remain consistent with the vibe of the overall cottage. We delineated the large open space in to four functions - a Family Room (with projector screen TV viewing above the fireplace and a reading niche); a Game Room with access to large doors open to the lake; a Guest Bedroom with sitting nook; and an Exercise Room. Glass was used in the french and barn doors to allow light to penetrate each space. Shelving units were used to provide some visual separation between the Family Room and Game Room. The fireplace referenced the upstairs fireplace with added inspiration from a photo our clients saw and loved. We provided all construction docs and furnishings will installed soon.
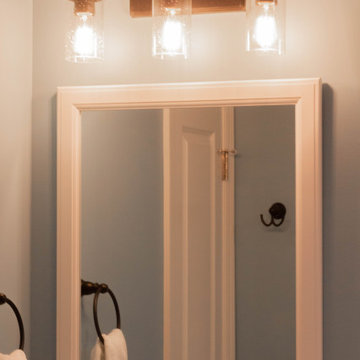
Mid-sized country look-out basement in Other with a home bar, white walls, vinyl floors, brown floor and planked wall panelling.
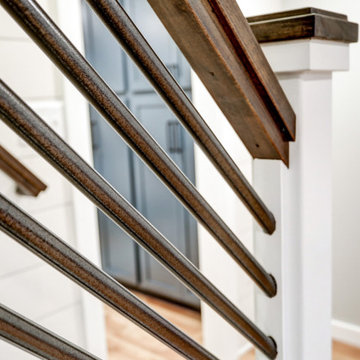
Stairway in basement remodel
Inspiration for a large transitional look-out basement in Other with white walls, vinyl floors, brown floor and planked wall panelling.
Inspiration for a large transitional look-out basement in Other with white walls, vinyl floors, brown floor and planked wall panelling.
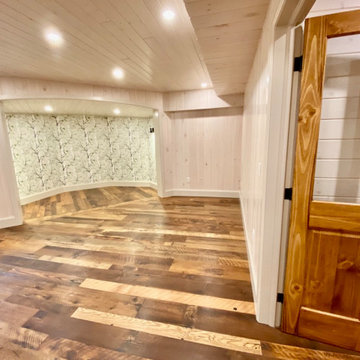
We were hired to finish the basement of our clients cottage in Haliburton. The house is a woodsy craftsman style. Basements can be dark so we used pickled pine to brighten up this 3000 sf space which allowed us to remain consistent with the vibe of the overall cottage. We delineated the large open space in to four functions - a Family Room (with projector screen TV viewing above the fireplace and a reading niche); a Game Room with access to large doors open to the lake; a Guest Bedroom with sitting nook; and an Exercise Room. Glass was used in the french and barn doors to allow light to penetrate each space. Shelving units were used to provide some visual separation between the Family Room and Game Room. The fireplace referenced the upstairs fireplace with added inspiration from a photo our clients saw and loved. We provided all construction docs and furnishings will installed soon.
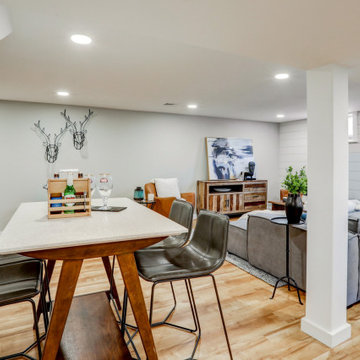
Full basement remodel with carpet stairway, industrial style railing, light brown vinyl plank flooring, white shiplap accent wall, recessed lighting, and dedicated workout area.
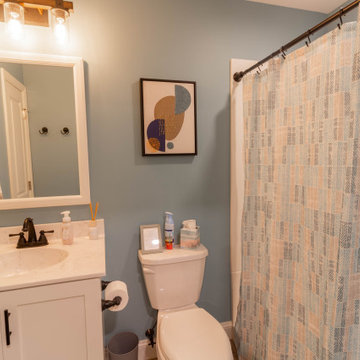
Photo of a mid-sized country look-out basement in Other with a home bar, white walls, vinyl floors, brown floor and planked wall panelling.
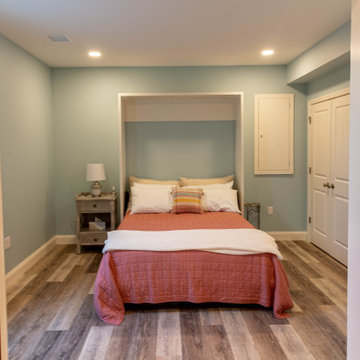
Photo of a mid-sized country look-out basement in Other with a home bar, white walls, vinyl floors, brown floor and planked wall panelling.
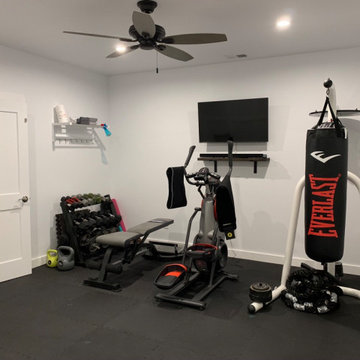
This was a full basement remodel. Large living room. Full kitchen, full bathroom, one bedroom, gym.
Inspiration for a large transitional walk-out basement in Atlanta with white walls, vinyl floors, a standard fireplace, grey floor, exposed beam and planked wall panelling.
Inspiration for a large transitional walk-out basement in Atlanta with white walls, vinyl floors, a standard fireplace, grey floor, exposed beam and planked wall panelling.
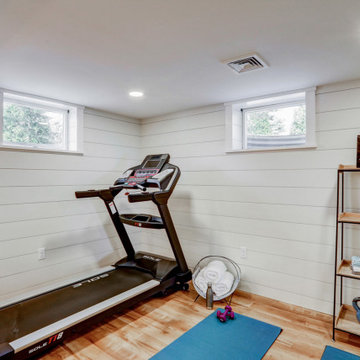
Full basement remodel with carpet stairway, industrial style railing, light brown vinyl plank flooring, white shiplap accent wall, recessed lighting, and dedicated workout area.
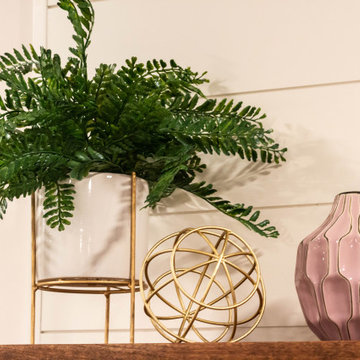
Mid-sized country look-out basement in Other with a home bar, white walls, vinyl floors, brown floor and planked wall panelling.
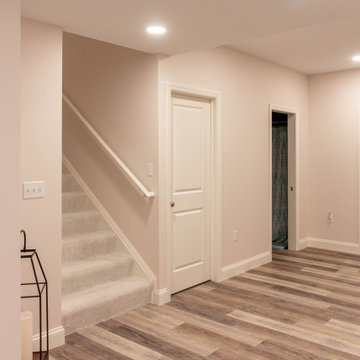
Inspiration for a mid-sized country look-out basement in Other with a home bar, white walls, vinyl floors, brown floor and planked wall panelling.
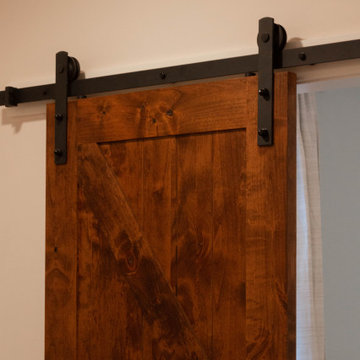
Photo of a mid-sized country look-out basement in Other with a home bar, white walls, vinyl floors, brown floor and planked wall panelling.
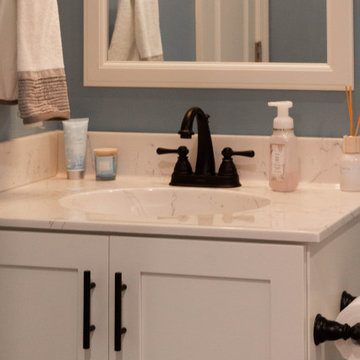
Inspiration for a mid-sized country look-out basement in Other with a home bar, white walls, vinyl floors, brown floor and planked wall panelling.
Basement Design Ideas with White Walls and Planked Wall Panelling
9