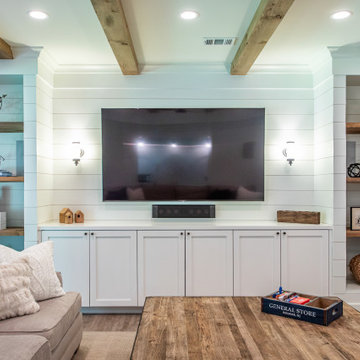Basement Design Ideas with Timber and Wood
Refine by:
Budget
Sort by:Popular Today
1 - 20 of 199 photos
Item 1 of 3
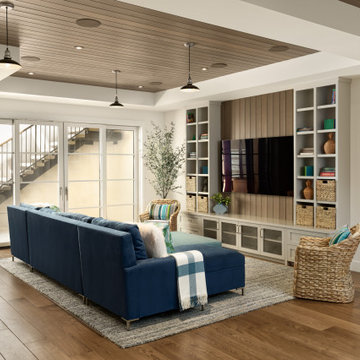
This is an example of a transitional fully buried basement in San Francisco with wood.

Golf simulator and theater built into this rustic basement remodel
Large country look-out basement in Minneapolis with beige walls, no fireplace, green floor and timber.
Large country look-out basement in Minneapolis with beige walls, no fireplace, green floor and timber.
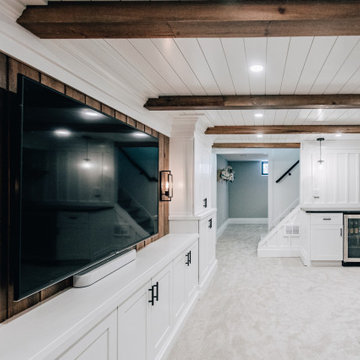
Basement reno,
Mid-sized country fully buried basement in Minneapolis with a home bar, white walls, carpet, grey floor, wood and panelled walls.
Mid-sized country fully buried basement in Minneapolis with a home bar, white walls, carpet, grey floor, wood and panelled walls.

Griffey Remodeling, Columbus, Ohio, 2021 Regional CotY Award Winner, Basement $100,000 to $250,000
Inspiration for a large country look-out basement in Columbus with a home bar, vinyl floors, a standard fireplace, a stone fireplace surround, timber and brick walls.
Inspiration for a large country look-out basement in Columbus with a home bar, vinyl floors, a standard fireplace, a stone fireplace surround, timber and brick walls.
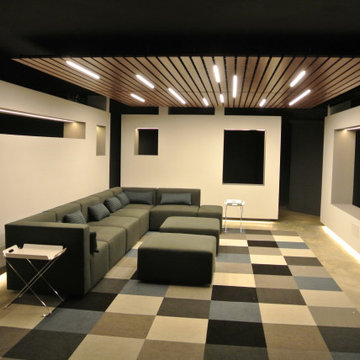
Finished basement featuring alternating linear lighting, perimeter toe kick lighting, and linear shelf lighting.
Photo of a modern fully buried basement in Chicago with beige walls, concrete floors, grey floor and wood.
Photo of a modern fully buried basement in Chicago with beige walls, concrete floors, grey floor and wood.

Open plan family, cinema , bar area refusrished from a series of separate disconected rooms. Access to the garden for use by day, motorised blinds for cinema viewing
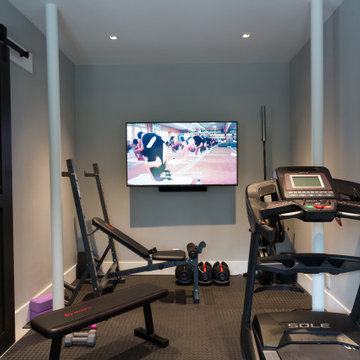
Photo of a mid-sized transitional walk-out basement in New York with grey walls, porcelain floors, no fireplace, grey floor and wood.
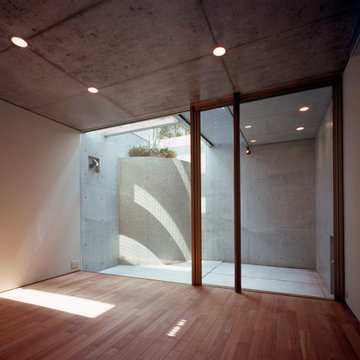
Photo of a modern basement in Tokyo with white walls, medium hardwood floors, brown floor, timber and planked wall panelling.

The basement bar area includes eye catching metal elements to reflect light around the neutral colored room. New new brass plumbing fixtures collaborate with the other metallic elements in the room. The polished quartzite slab provides visual movement in lieu of the dynamic wallpaper used on the feature wall and also carried into the media room ceiling. Moving into the media room we included custom ebony veneered wall and ceiling millwork, as well as luxe custom furnishings. New architectural surround speakers are hidden inside the walls. The new gym was designed and created for the clients son to train for his varsity team. We included a new custom weight rack. Mirrored walls, a new wallpaper, linear LED lighting, and rubber flooring. The Zen inspired bathroom was designed with simplicity carrying the metals them into the special copper flooring, brass plumbing fixtures, and a frameless shower.
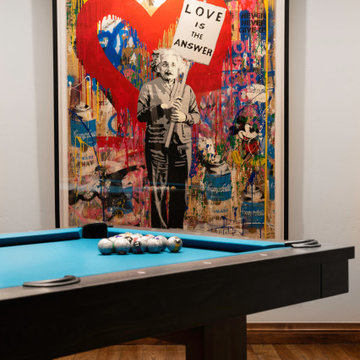
Rodwin Architecture & Skycastle Homes
Location: Boulder, Colorado, USA
Interior design, space planning and architectural details converge thoughtfully in this transformative project. A 15-year old, 9,000 sf. home with generic interior finishes and odd layout needed bold, modern, fun and highly functional transformation for a large bustling family. To redefine the soul of this home, texture and light were given primary consideration. Elegant contemporary finishes, a warm color palette and dramatic lighting defined modern style throughout. A cascading chandelier by Stone Lighting in the entry makes a strong entry statement. Walls were removed to allow the kitchen/great/dining room to become a vibrant social center. A minimalist design approach is the perfect backdrop for the diverse art collection. Yet, the home is still highly functional for the entire family. We added windows, fireplaces, water features, and extended the home out to an expansive patio and yard.
The cavernous beige basement became an entertaining mecca, with a glowing modern wine-room, full bar, media room, arcade, billiards room and professional gym.
Bathrooms were all designed with personality and craftsmanship, featuring unique tiles, floating wood vanities and striking lighting.
This project was a 50/50 collaboration between Rodwin Architecture and Kimball Modern
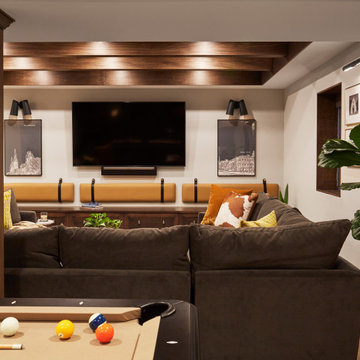
A warm and inviting basement offers ample seating for family gatherings or an ultimate movie night. Custom built-in seating and custom artwork personalizes a comfortable space. A ceiling accent with plenty of lighting elevates the basement.
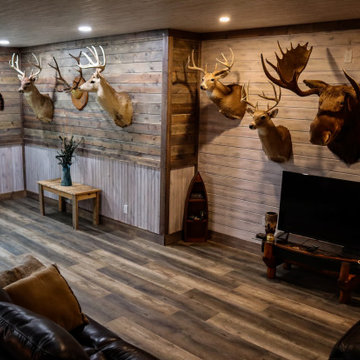
Lodge look family room with added office space. Recessed lighting and the egress window give natural light to this space.
Photo of a mid-sized country look-out basement in Detroit with a game room, grey walls, vinyl floors, grey floor, timber and planked wall panelling.
Photo of a mid-sized country look-out basement in Detroit with a game room, grey walls, vinyl floors, grey floor, timber and planked wall panelling.

From addressing recurring water problems to integrating common eyesores seamlessly into the overall design, this basement transformed into a space the whole family (and their guests) love.
Nearby is a small workspace, adding bonus function to this cozy basement and taking advantage of all available space.
Like many 1920s homes in the Linden Hills area, the basement felt narrow, dark, and uninviting, but Homes and Such was committed to identifying creative solutions within the existing structure that transformed the space.
Subtle tweaks to the floor plan made better use of the available square footage and created a more functional design. At the bottom of the stairs, a bedroom was transformed into a cozy, living space, creating more openness with a central foyer and separation from the guest bedroom spaces.
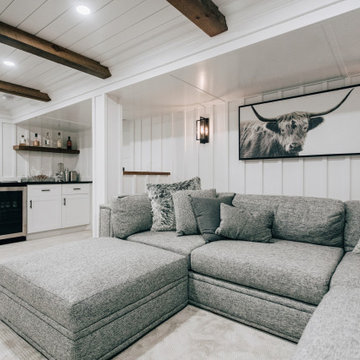
Basement reno,
This is an example of a mid-sized country fully buried basement in Minneapolis with a home bar, white walls, carpet, grey floor, wood and panelled walls.
This is an example of a mid-sized country fully buried basement in Minneapolis with a home bar, white walls, carpet, grey floor, wood and panelled walls.
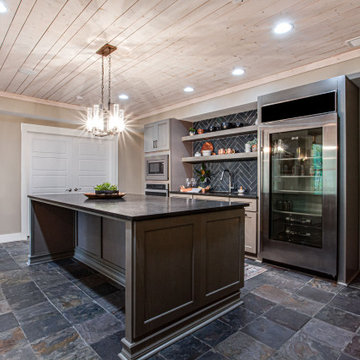
Photo of a large transitional walk-out basement in Atlanta with a home bar, grey walls, slate floors, black floor and wood.

Dave Osmond Builders, Powell, Ohio, 2022 Regional CotY Award Winner, Basement Under $100,000
This is an example of a mid-sized industrial fully buried basement in Columbus with grey walls, concrete floors and timber.
This is an example of a mid-sized industrial fully buried basement in Columbus with grey walls, concrete floors and timber.
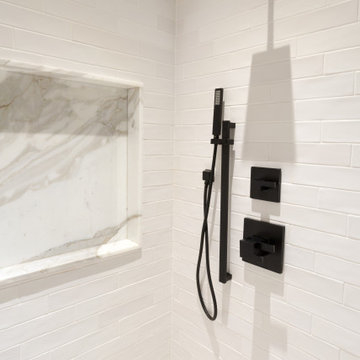
This is an example of a mid-sized transitional walk-out basement in New York with grey walls, porcelain floors, no fireplace, grey floor and wood.
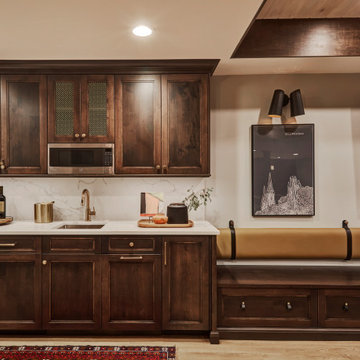
A warm and inviting basement offers ample seating for family gatherings or an ultimate movie night. A custom kitchen offers and area for snacks, appetizers and beverages when entertaining.

A traditional fireplace was updated with a custom-designed surround, custom-designed builtins, and elevated finishes paired with high-end lighting.
Photo of a mid-sized transitional look-out basement in Chicago with a game room, beige walls, carpet, a standard fireplace, a brick fireplace surround, beige floor, wood and decorative wall panelling.
Photo of a mid-sized transitional look-out basement in Chicago with a game room, beige walls, carpet, a standard fireplace, a brick fireplace surround, beige floor, wood and decorative wall panelling.
Basement Design Ideas with Timber and Wood
1
