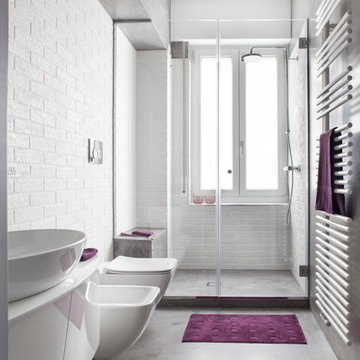Window In Shower Bathroom Design Ideas
Refine by:
Budget
Sort by:Popular Today
81 - 100 of 536 photos
Item 1 of 2
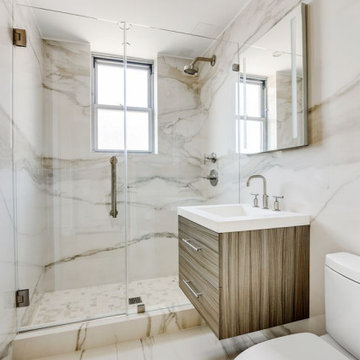
Photo of a small modern bathroom in New York with flat-panel cabinets, medium wood cabinets, a single vanity and a floating vanity.
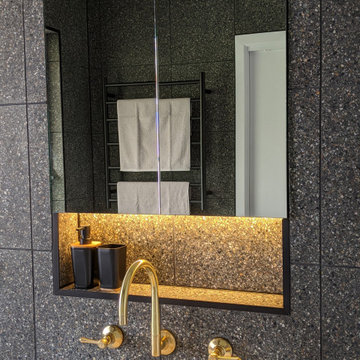
After
This is an example of a mid-sized contemporary master bathroom in Melbourne with a shower/bathtub combo, terrazzo floors, black floor and a single vanity.
This is an example of a mid-sized contemporary master bathroom in Melbourne with a shower/bathtub combo, terrazzo floors, black floor and a single vanity.
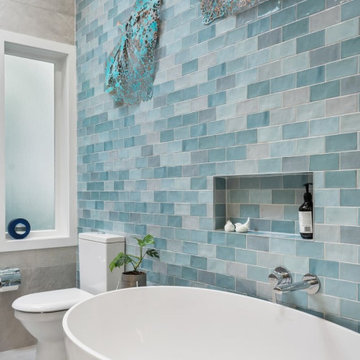
Walk In Shower, Walk IN Shower No Glass, Bricked Wall Shower Set Up, No Glass Bathroom, 4 Part Wet Room Set Up, Small Bathroom Renovations Perth, Groutless Bathrooms Perth, No Glass Bathrooms Perth
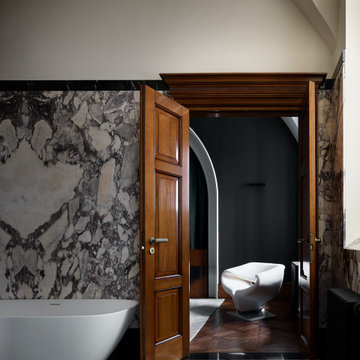
Walk in robe to bedroom perspective
Design ideas for a large transitional master bathroom in Sydney with recessed-panel cabinets, dark wood cabinets, a freestanding tub, a corner shower, a two-piece toilet, multi-coloured tile, marble, multi-coloured walls, mosaic tile floors, a vessel sink, marble benchtops, white floor, an open shower, black benchtops, a double vanity, a floating vanity and vaulted.
Design ideas for a large transitional master bathroom in Sydney with recessed-panel cabinets, dark wood cabinets, a freestanding tub, a corner shower, a two-piece toilet, multi-coloured tile, marble, multi-coloured walls, mosaic tile floors, a vessel sink, marble benchtops, white floor, an open shower, black benchtops, a double vanity, a floating vanity and vaulted.
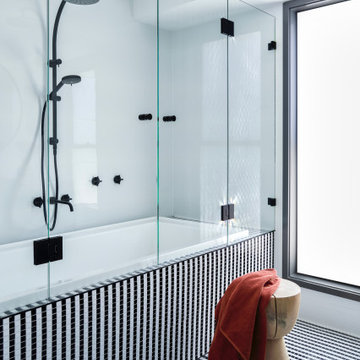
Photo of a large contemporary kids bathroom in Sydney with furniture-like cabinets, black cabinets, a drop-in tub, a shower/bathtub combo, a two-piece toilet, white tile, ceramic tile, white walls, mosaic tile floors, a vessel sink, granite benchtops, black floor, a hinged shower door, black benchtops, a single vanity and a freestanding vanity.
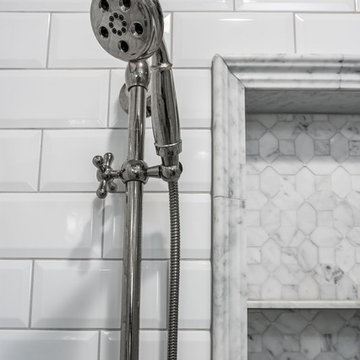
This countryside farmhouse was remodeled and added on to by removing an interior wall separating the kitchen from the dining/living room, putting an addition at the porch to extend the kitchen by 10', installing an IKEA kitchen cabinets and custom built island using IKEA boxes, custom IKEA fronts, panels, trim, copper and wood trim exhaust wood, wolf appliances, apron front sink, and quartz countertop. The bathroom was redesigned with relocation of the walk-in shower, and installing a pottery barn vanity. the main space of the house was completed with luxury vinyl plank flooring throughout. A beautiful transformation with gorgeous views of the Willamette Valley.
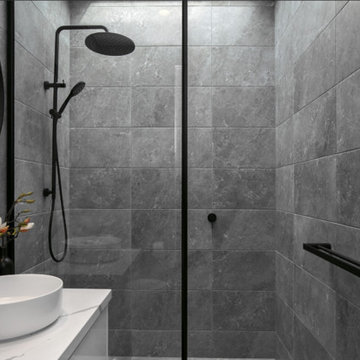
Photo of a small contemporary 3/4 bathroom in Melbourne with flat-panel cabinets, white cabinets, an open shower, a wall-mount toilet, gray tile, ceramic tile, grey walls, ceramic floors, a vessel sink, engineered quartz benchtops, grey floor, an open shower, white benchtops, a single vanity, a floating vanity and recessed.
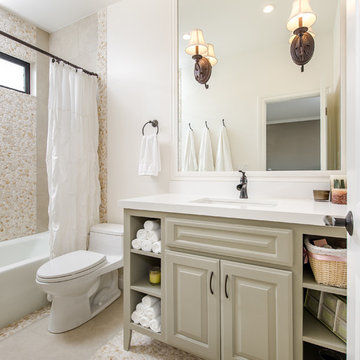
Unlimited Style Photography
http://www.houzz.com/photos/41128444/Babys-Bathroom-Southeast-View-traditional-bathroom-los-angeles#lb-edit
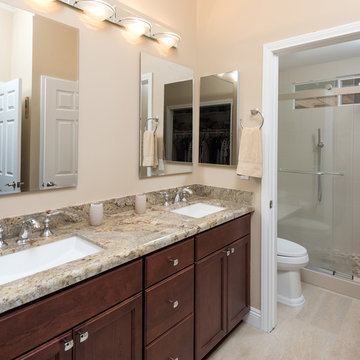
This transitional master bathroom was remodeled with a timeless and modern design. Modern sliding doors were placed in this walk in shower along with beautiful pebble flooring and glass tile and liner. The countertops are quartz and the cabinetry is cherrywood Brittany Stratford from StarMark Cabinetry.
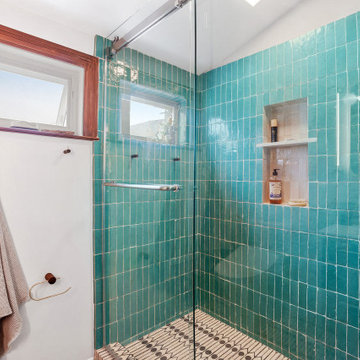
Photo of a small eclectic master bathroom in San Francisco with flat-panel cabinets, brown cabinets, an alcove shower, a bidet, green tile, terra-cotta tile, white walls, cement tiles, an integrated sink, multi-coloured floor, a sliding shower screen, white benchtops, a single vanity and a built-in vanity.
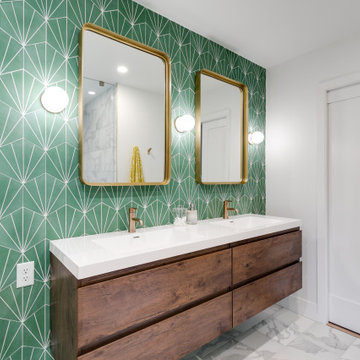
Mid-sized midcentury master bathroom in Richmond with flat-panel cabinets, medium wood cabinets, a curbless shower, a one-piece toilet, green tile, ceramic tile, white walls, marble floors, an integrated sink, solid surface benchtops, white floor, an open shower, white benchtops, a double vanity and a floating vanity.
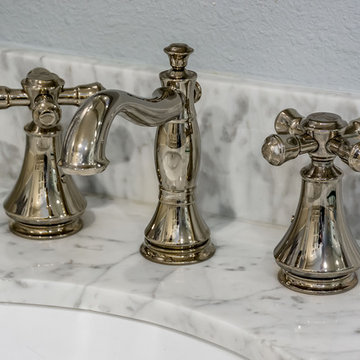
This countryside farmhouse was remodeled and added on to by removing an interior wall separating the kitchen from the dining/living room, putting an addition at the porch to extend the kitchen by 10', installing an IKEA kitchen cabinets and custom built island using IKEA boxes, custom IKEA fronts, panels, trim, copper and wood trim exhaust wood, wolf appliances, apron front sink, and quartz countertop. The bathroom was redesigned with relocation of the walk-in shower, and installing a pottery barn vanity. the main space of the house was completed with luxury vinyl plank flooring throughout. A beautiful transformation with gorgeous views of the Willamette Valley.
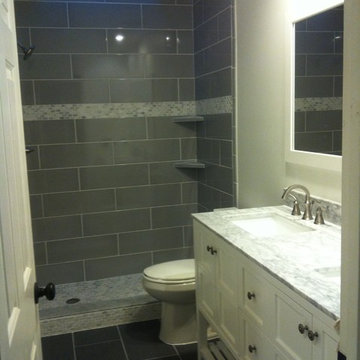
This is an example of a mid-sized transitional master wet room bathroom in Nashville with recessed-panel cabinets, white cabinets, a one-piece toilet, gray tile, ceramic tile, white walls, ceramic floors, an undermount sink, granite benchtops, grey floor, an open shower, multi-coloured benchtops, a double vanity, a freestanding vanity and vaulted.
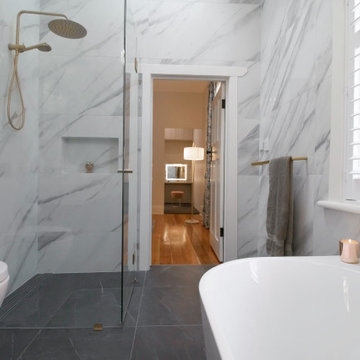
If you saw the 'before' you'd be shocked. Even the owners of this lovely ensuite say they think they'll be asked to leave by 10.00am because they feel like they're in a luxe hotel. 200mm deep countertop n the custom vanity, stunning chandelier, high-end tiling and a luxurious sky window over the shower. Sweet ensuite.
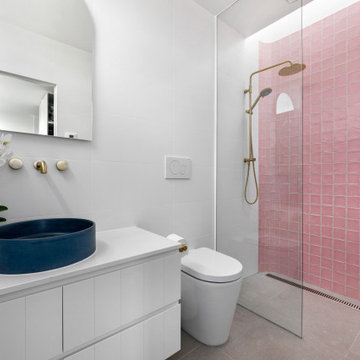
Master ensuite bathroom in the new extension of our Malvern heritage renovation
Mid-sized contemporary master bathroom in Melbourne with white cabinets, an open shower, pink tile, porcelain tile, white walls, porcelain floors, a vessel sink, engineered quartz benchtops, grey floor, an open shower, white benchtops, a single vanity and a floating vanity.
Mid-sized contemporary master bathroom in Melbourne with white cabinets, an open shower, pink tile, porcelain tile, white walls, porcelain floors, a vessel sink, engineered quartz benchtops, grey floor, an open shower, white benchtops, a single vanity and a floating vanity.
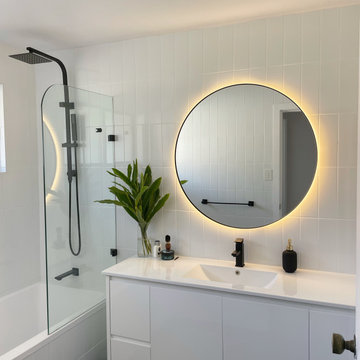
Photo of a modern bathroom in Sydney with white cabinets, a drop-in tub, a shower/bathtub combo, a two-piece toilet, white tile, ceramic tile, white walls, ceramic floors, an integrated sink, engineered quartz benchtops, black floor, an open shower, white benchtops, a single vanity and a freestanding vanity.
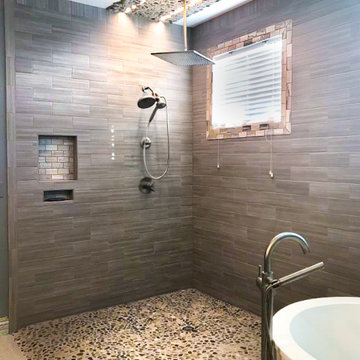
This is an example of a mid-sized country master wet room bathroom in Minneapolis with a freestanding tub, beige tile, gray tile, porcelain tile, pebble tile floors, multi-coloured floor, an open shower and a niche.
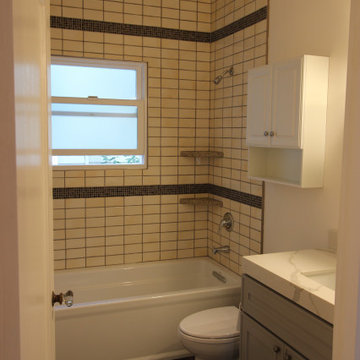
Bathroom upgraded with new porcelain floor tile, tub tile surround, new vanity, lighting and fixtures.
Photo of a small traditional bathroom in San Francisco with shaker cabinets, an alcove tub, a shower/bathtub combo, an undermount sink, quartzite benchtops, a single vanity, a freestanding vanity, grey cabinets, a one-piece toilet, subway tile, white walls, porcelain floors and a shower curtain.
Photo of a small traditional bathroom in San Francisco with shaker cabinets, an alcove tub, a shower/bathtub combo, an undermount sink, quartzite benchtops, a single vanity, a freestanding vanity, grey cabinets, a one-piece toilet, subway tile, white walls, porcelain floors and a shower curtain.
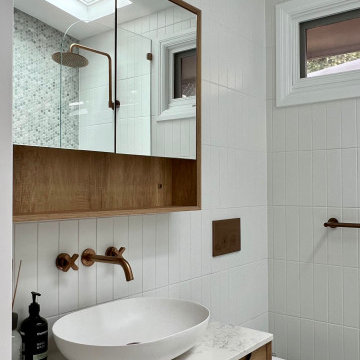
We were tasked to transform this long, narrow Victorian terrace into a modern space while maintaining some character from the era.
We completely re-worked the floor plan on this project. We opened up the back of this home, by removing a number of walls and levelling the floors throughout to create a space that flows harmoniously from the entry all the way through to the deck at the rear of the property.
Window In Shower Bathroom Design Ideas
5


