Window In Shower Bathroom Design Ideas with Beige Walls
Refine by:
Budget
Sort by:Popular Today
1 - 20 of 49 photos
Item 1 of 3

Inspiration for a mid-sized midcentury bathroom in San Francisco with flat-panel cabinets, white cabinets, an alcove tub, a shower/bathtub combo, an undermount sink, a shower curtain, white benchtops, a single vanity, a floating vanity, wood, a one-piece toilet, beige tile, glass tile, beige walls, concrete floors and green floor.

Country bathroom in Sydney with medium wood cabinets, a freestanding tub, an alcove shower, beige tile, stone tile, beige walls, limestone floors, marble benchtops, beige floor, an open shower, multi-coloured benchtops, a double vanity, a floating vanity, an integrated sink and recessed-panel cabinets.
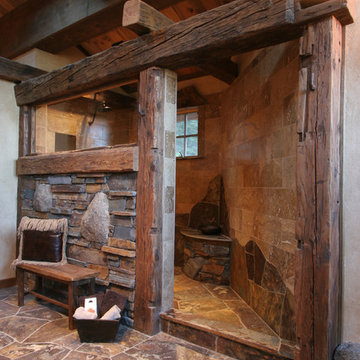
Country bathroom in Sacramento with an open shower, brown tile, beige walls, an open shower and slate.
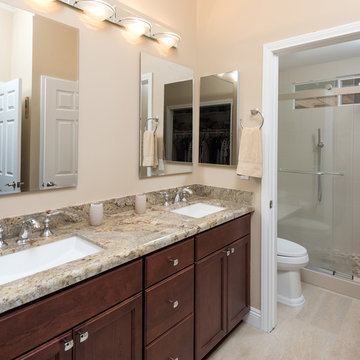
This transitional master bathroom was remodeled with a timeless and modern design. Modern sliding doors were placed in this walk in shower along with beautiful pebble flooring and glass tile and liner. The countertops are quartz and the cabinetry is cherrywood Brittany Stratford from StarMark Cabinetry.
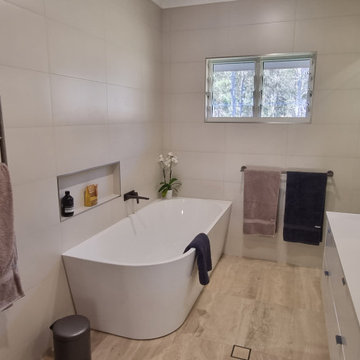
We took this tired old bathroom that was very cramped for room and rearranged the layout and swapped a door for a cavity slider giving it a lot more room and better access. The toilet was way down a long hallway with lots of space wasted, we moved the toilet so we could add a shower where the toilet used to be, the client wanted the toilet in a separate space still. The client is thrilled with the finished job.
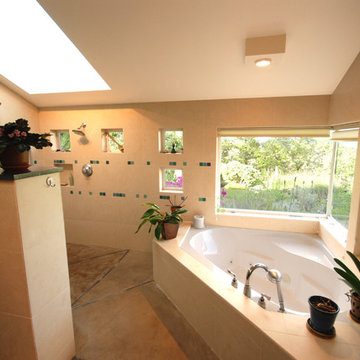
This modern custom built home was designed and built by John Webb Construction & Design on a steep hillside overlooking the Willamette Valley in Western Oregon. The placement of the home allowed for private yet stunning views of the valley even when sitting inside the living room or laying in bed. Concrete radiant floors and vaulted ceiling help make this modern home a great place to live and entertain.
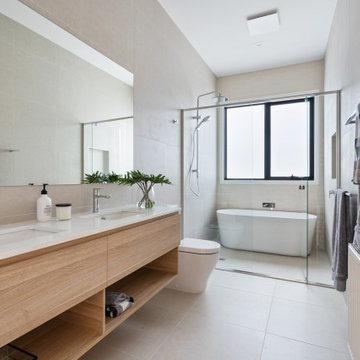
Inspiration for a mid-sized modern master bathroom in Melbourne with beige cabinets, a drop-in tub, a shower/bathtub combo, beige tile, ceramic tile, beige walls, ceramic floors, a wall-mount sink, beige floor, a hinged shower door, white benchtops, a double vanity and a floating vanity.
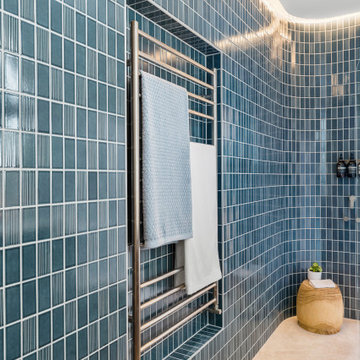
Constructing a curved wall and installing a picture window to look out to the garden in this small ensuite created interest to an otherwise narrow underwhelming bathroom.
Recessing lighting above the curved wall shimmers light down onto the beautiful Japanese Navy Blue tiles.
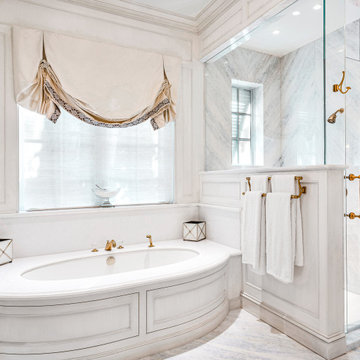
This is an example of an expansive transitional master wet room bathroom in Miami with furniture-like cabinets, grey cabinets, beige walls, ceramic floors, an integrated sink, marble benchtops, blue floor, a hinged shower door, white benchtops, a single vanity, a built-in vanity, a one-piece toilet and an undermount tub.
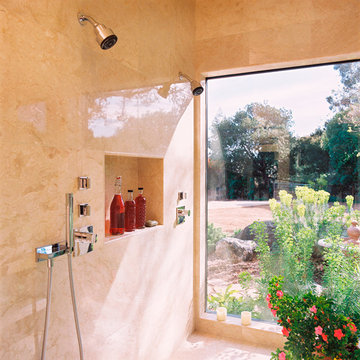
Inspiration for a mid-sized transitional master bathroom in San Francisco with flat-panel cabinets, orange cabinets, an undermount tub, a curbless shower, a wall-mount toilet, beige tile, marble, beige walls, marble floors, an undermount sink, limestone benchtops, beige floor, an open shower, grey benchtops, a double vanity and a floating vanity.
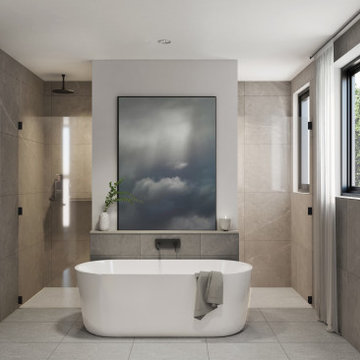
Large master ensuite with shower and bathtub.
Large contemporary master bathroom in Melbourne with a freestanding tub, an open shower, beige tile, ceramic tile, beige walls, porcelain floors, white floor and a hinged shower door.
Large contemporary master bathroom in Melbourne with a freestanding tub, an open shower, beige tile, ceramic tile, beige walls, porcelain floors, white floor and a hinged shower door.
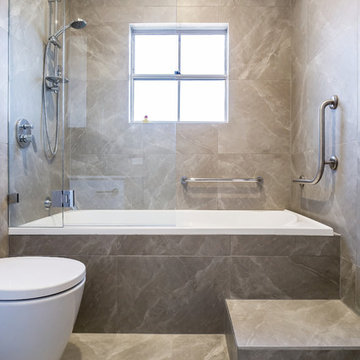
This is an example of a mid-sized contemporary 3/4 bathroom in Sydney with flat-panel cabinets, white cabinets, a drop-in tub, a shower/bathtub combo, beige tile, porcelain tile, beige walls, porcelain floors, a console sink, engineered quartz benchtops, beige floor, a hinged shower door, white benchtops, a single vanity, a freestanding vanity and a two-piece toilet.
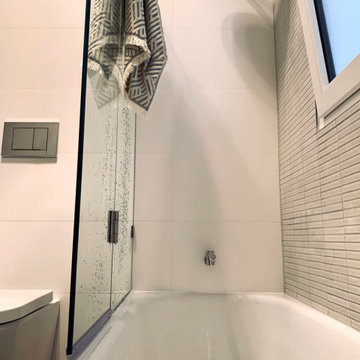
Modernising any 1950's home has its challenges, like warped hardwood timbers and drywall plaster – but as we unveiled layers of history we respectfully bought it back to life with a functional family friendly bathroom.
Built on a substrate (which always makes the plumbing aspect an aerobic balancing act) the toilet and vanity were reconfigured for aesthetic purposes and a bath/shower was installed for future resale. New cornices were installed over 2.7m high tiled walls. The finger tiles offer a gorgeous feature surrounding the new tilt and turn window.
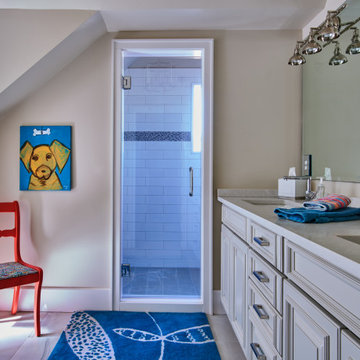
We LOVE this kids bathroom! Beautiful vaulted ceiling with sophisticated and colorful accents.
Photo of a contemporary bathroom in Other with flat-panel cabinets, grey cabinets, an alcove shower, a one-piece toilet, beige walls, travertine floors, an undermount sink, granite benchtops, grey floor, a hinged shower door, white benchtops, a single vanity, a built-in vanity and vaulted.
Photo of a contemporary bathroom in Other with flat-panel cabinets, grey cabinets, an alcove shower, a one-piece toilet, beige walls, travertine floors, an undermount sink, granite benchtops, grey floor, a hinged shower door, white benchtops, a single vanity, a built-in vanity and vaulted.
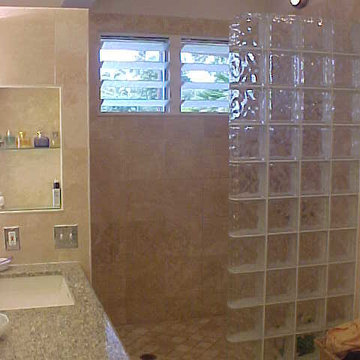
This is an example of a mid-sized modern master wet room bathroom in Hawaii with a one-piece toilet, beige tile, porcelain tile, beige walls, ceramic floors, an undermount sink, granite benchtops, beige floor, an open shower, grey benchtops, a single vanity, a built-in vanity and exposed beam.
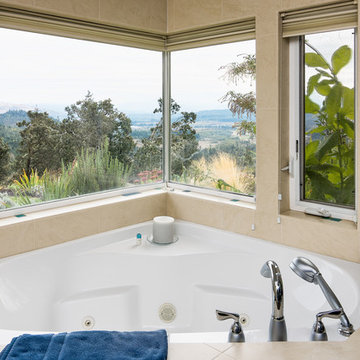
This modern custom built home was designed and built by John Webb Construction & Design on a steep hillside overlooking the Willamette Valley in Western Oregon. The placement of the home allowed for private yet stunning views of the valley even when sitting inside the living room or laying in bed. Concrete radiant floors and vaulted ceiling help make this modern home a great place to live and entertain.
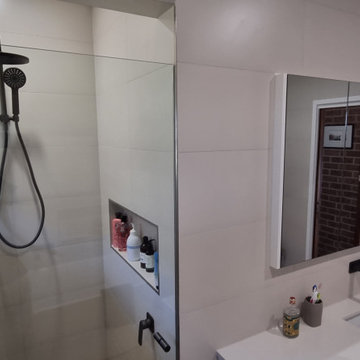
We took this tired old bathroom that was very cramped for room and rearranged the layout and swapped a door for a cavity slider giving it a lot more room and better access. The toilet was way down a long hallway with lots of space wasted, we moved the toilet so we could add a shower where the toilet used to be, the client wanted the toilet in a separate space still. The client is thrilled with the finished job.
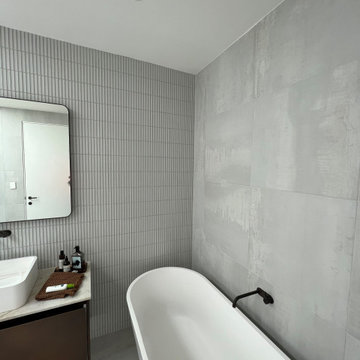
Mid-sized modern master bathroom in Sydney with brown cabinets, a freestanding tub, an open shower, a one-piece toilet, beige tile, porcelain tile, beige walls, porcelain floors, marble benchtops, beige floor, an open shower, beige benchtops, a single vanity, a floating vanity, beaded inset cabinets and a vessel sink.
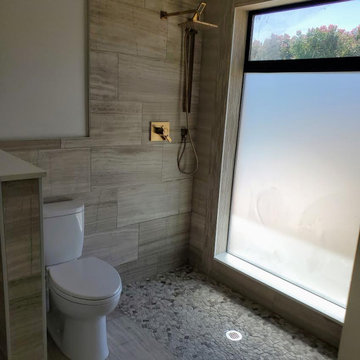
Mid-sized modern 3/4 wet room bathroom in Phoenix with a two-piece toilet, brown tile, slate, beige walls, slate floors, beige floor, an open shower, brown benchtops, a single vanity, a built-in vanity and vaulted.
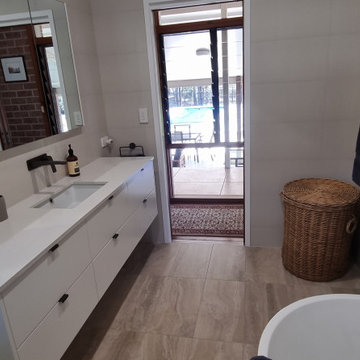
We took this tired old bathroom that was very cramped for room and rearranged the layout and swapped a door for a cavity slider giving it a lot more room and better access. The toilet was way down a long hallway with lots of space wasted, we moved the toilet so we could add a shower where the toilet used to be, the client wanted the toilet in a separate space still. The client is thrilled with the finished job.
Window In Shower Bathroom Design Ideas with Beige Walls
1

