Window In Shower Bathroom Design Ideas with Ceramic Floors
Refine by:
Budget
Sort by:Popular Today
1 - 20 of 123 photos
Item 1 of 3

Inspiration for a small contemporary bathroom in Sydney with flat-panel cabinets, brown cabinets, a wall-mount toilet, blue tile, ceramic tile, blue walls, ceramic floors, a vessel sink, engineered quartz benchtops, grey floor, grey benchtops, a single vanity and a floating vanity.
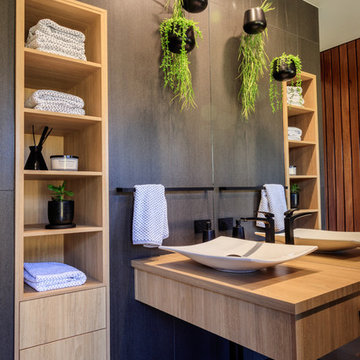
Christine Hill Photography
Clever custom storage and vanity means everything is close at hand in this modern bathroom.
Mid-sized contemporary bathroom in Sunshine Coast with black tile, a vessel sink, black floor, beige benchtops, flat-panel cabinets, an open shower, a one-piece toilet, ceramic tile, black walls, ceramic floors, laminate benchtops, an open shower, a single vanity and decorative wall panelling.
Mid-sized contemporary bathroom in Sunshine Coast with black tile, a vessel sink, black floor, beige benchtops, flat-panel cabinets, an open shower, a one-piece toilet, ceramic tile, black walls, ceramic floors, laminate benchtops, an open shower, a single vanity and decorative wall panelling.

This bathroom has been renovated in an old Queenslander using marble floor tiles and white wall tiles and green herringbone tiles as a feature wall. As soon as you walk in to this space, it has a relaxing and soothing ambience. A long 3 bay window has been installed to allow for fresh air and natural light.
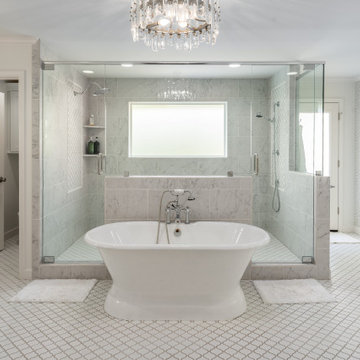
A dreamy primary bathroom in tones of gray and white with a dual shower and freestanding tub. The wallpaper is Thibault Aster Grey. The white mosaic tile blends well with the marble-style shower tile. Both his and her vanities are Shiloh in Arctic with a full overlay door. Cambria Ella countertops and Restoration Hardware TRADITIONAL CLEAR GLASS PULL & knob are classic choices. The sinks, faucets, and tub are all Signature Hardware.

We were tasked to transform this long, narrow Victorian terrace into a modern space while maintaining some character from the era.
We completely re-worked the floor plan on this project. We opened up the back of this home, by removing a number of walls and levelling the floors throughout to create a space that flows harmoniously from the entry all the way through to the deck at the rear of the property.
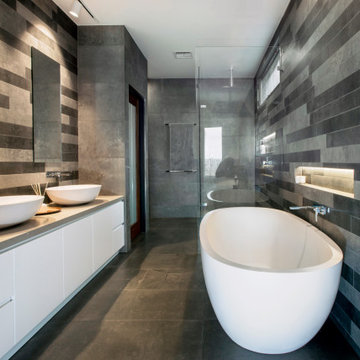
The brief
This is a renovation of a very tired 1970s home on an extreme slope with sweeping views across the Yarra Flats. The brief was to create spaces maximising the views whilst designing a spacious home for a young family of five.
Our approach
The front part of the existing home was kept and renovated with a new rear double storey added. The views are showcased from the entrance stepping up to an open plan living, kitchen and butler’s pantry, and a large balcony all positioned to capture as much of the view. Downstairs is a luxurious master suite with the views opening up to the bedroom, ensuite and living spaces for the adults.
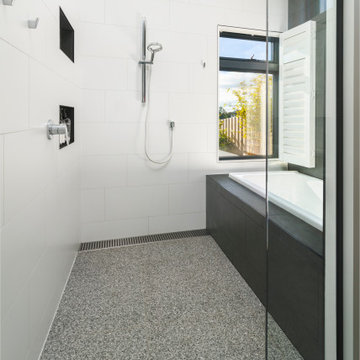
'wet' bathroom - shower & bath
Japanese bath
Inspiration for a contemporary bathroom in Other with medium wood cabinets, an open shower, green tile, matchstick tile, white walls, ceramic floors, engineered quartz benchtops, multi-coloured floor, a hinged shower door, white benchtops, a double vanity and a floating vanity.
Inspiration for a contemporary bathroom in Other with medium wood cabinets, an open shower, green tile, matchstick tile, white walls, ceramic floors, engineered quartz benchtops, multi-coloured floor, a hinged shower door, white benchtops, a double vanity and a floating vanity.
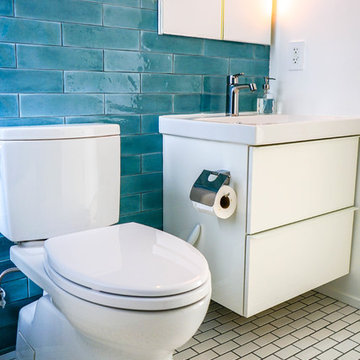
Echo Park, CA - Complete Accessory Dwelling Unit Build
Bathroom
Installation of all tile; Shower, floor and walls. Installation of modern vanity, mirrors, toilet and a fresh paint to finish.
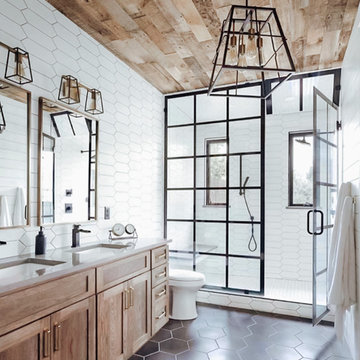
Inspiration for a large master bathroom in Dallas with medium wood cabinets, a double shower, a one-piece toilet, white tile, cement tile, white walls, ceramic floors, an undermount sink, black floor, a hinged shower door, grey benchtops, a double vanity, a built-in vanity, timber, shaker cabinets and engineered quartz benchtops.
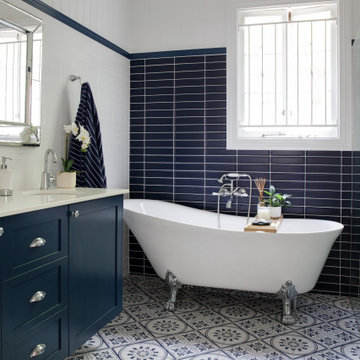
This clawfoot bathtub with telephone style handshower is the focal point of this renovated traditional bathroom.
Photo of a mid-sized traditional master bathroom in Brisbane with shaker cabinets, blue cabinets, a claw-foot tub, blue tile, ceramic tile, white walls, ceramic floors, an undermount sink, engineered quartz benchtops, blue floor, white benchtops, a double vanity, a floating vanity and planked wall panelling.
Photo of a mid-sized traditional master bathroom in Brisbane with shaker cabinets, blue cabinets, a claw-foot tub, blue tile, ceramic tile, white walls, ceramic floors, an undermount sink, engineered quartz benchtops, blue floor, white benchtops, a double vanity, a floating vanity and planked wall panelling.
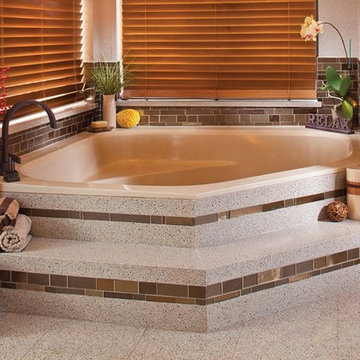
Inspiration for a large modern master bathroom in Jacksonville with shaker cabinets, dark wood cabinets, a corner tub, a corner shower, a one-piece toilet, multi-coloured tile, marble, white walls, ceramic floors, a drop-in sink, granite benchtops, multi-coloured floor, a hinged shower door, multi-coloured benchtops, a single vanity, a built-in vanity and vaulted.

Master Bedroom remodel including demo of existing bathroom to create a two - person bathroom.
Design ideas for a large modern master bathroom in Austin with flat-panel cabinets, dark wood cabinets, an open shower, green tile, ceramic tile, white walls, ceramic floors, engineered quartz benchtops, white floor, an open shower, white benchtops, a double vanity and a floating vanity.
Design ideas for a large modern master bathroom in Austin with flat-panel cabinets, dark wood cabinets, an open shower, green tile, ceramic tile, white walls, ceramic floors, engineered quartz benchtops, white floor, an open shower, white benchtops, a double vanity and a floating vanity.
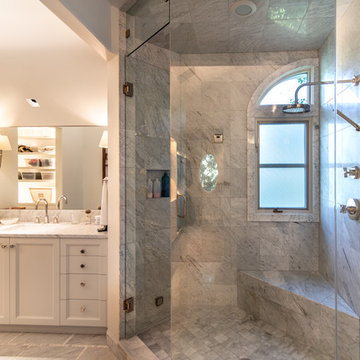
This modern corner shower room has a glass door that seamlessly separates it with the closet. While the corner window offers natural light and warmth to come inside and creates an illusion of a wider space.
Built by ULFBUILT - General contractor of custom homes in Vail and Beaver Creek. Contact us today to learn more.
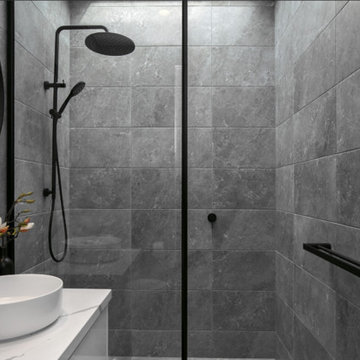
Photo of a small contemporary 3/4 bathroom in Melbourne with flat-panel cabinets, white cabinets, an open shower, a wall-mount toilet, gray tile, ceramic tile, grey walls, ceramic floors, a vessel sink, engineered quartz benchtops, grey floor, an open shower, white benchtops, a single vanity, a floating vanity and recessed.
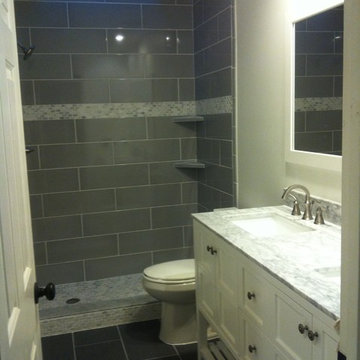
This is an example of a mid-sized transitional master wet room bathroom in Nashville with recessed-panel cabinets, white cabinets, a one-piece toilet, gray tile, ceramic tile, white walls, ceramic floors, an undermount sink, granite benchtops, grey floor, an open shower, multi-coloured benchtops, a double vanity, a freestanding vanity and vaulted.
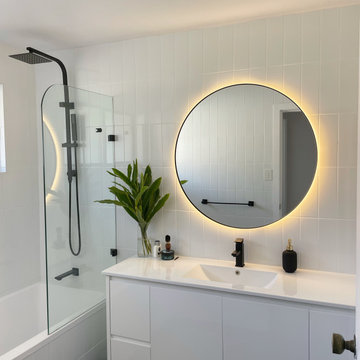
Photo of a modern bathroom in Sydney with white cabinets, a drop-in tub, a shower/bathtub combo, a two-piece toilet, white tile, ceramic tile, white walls, ceramic floors, an integrated sink, engineered quartz benchtops, black floor, an open shower, white benchtops, a single vanity and a freestanding vanity.
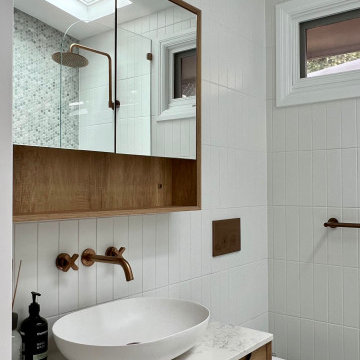
We were tasked to transform this long, narrow Victorian terrace into a modern space while maintaining some character from the era.
We completely re-worked the floor plan on this project. We opened up the back of this home, by removing a number of walls and levelling the floors throughout to create a space that flows harmoniously from the entry all the way through to the deck at the rear of the property.
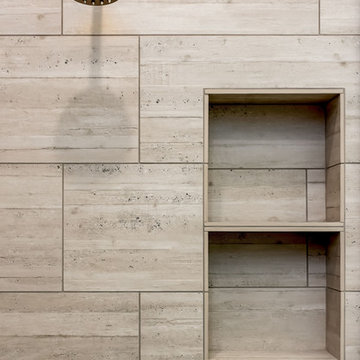
This complete home remodel was complete by taking the early 1990's home and bringing it into the new century with opening up interior walls between the kitchen, dining, and living space, remodeling the living room/fireplace kitchen, guest bathroom, creating a new master bedroom/bathroom floor plan, and creating an outdoor space for any sized party!
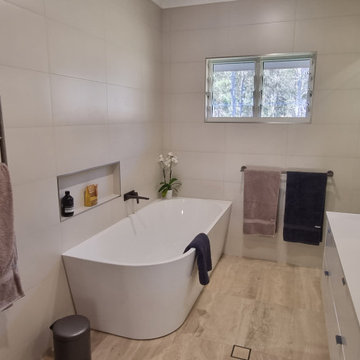
We took this tired old bathroom that was very cramped for room and rearranged the layout and swapped a door for a cavity slider giving it a lot more room and better access. The toilet was way down a long hallway with lots of space wasted, we moved the toilet so we could add a shower where the toilet used to be, the client wanted the toilet in a separate space still. The client is thrilled with the finished job.
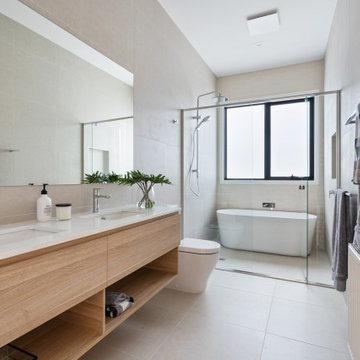
Inspiration for a mid-sized modern master bathroom in Melbourne with beige cabinets, a drop-in tub, a shower/bathtub combo, beige tile, ceramic tile, beige walls, ceramic floors, a wall-mount sink, beige floor, a hinged shower door, white benchtops, a double vanity and a floating vanity.
Window In Shower Bathroom Design Ideas with Ceramic Floors
1

