All Toilets Bathroom Design Ideas
Refine by:
Budget
Sort by:Popular Today
241 - 260 of 404,404 photos
Item 1 of 2

Example of a classic farmhouse style bathroom that lightens up the room and creates a unique look with tile to wood contrast.
Design ideas for a mid-sized country 3/4 bathroom in Orange County with recessed-panel cabinets, light wood cabinets, an alcove shower, a one-piece toilet, white tile, cement tile, beige walls, ceramic floors, a drop-in sink, marble benchtops, multi-coloured floor, an open shower, white benchtops, an enclosed toilet, a single vanity and a freestanding vanity.
Design ideas for a mid-sized country 3/4 bathroom in Orange County with recessed-panel cabinets, light wood cabinets, an alcove shower, a one-piece toilet, white tile, cement tile, beige walls, ceramic floors, a drop-in sink, marble benchtops, multi-coloured floor, an open shower, white benchtops, an enclosed toilet, a single vanity and a freestanding vanity.

This Willow Glen Eichler had undergone an 80s renovation that sadly didn't take the midcentury modern architecture into consideration. We converted both bathrooms back to a midcentury modern style with an infusion of Japandi elements. We borrowed space from the master bedroom to make the master ensuite a luxurious curbless wet room with soaking tub and Japanese tiles.

Inspiration for a small contemporary kids bathroom in London with beige cabinets, a drop-in tub, a shower/bathtub combo, a wall-mount toilet, blue tile, matchstick tile, white walls, a drop-in sink, wood benchtops, white floor, a hinged shower door, beige benchtops, a single vanity, a built-in vanity and flat-panel cabinets.

Design ideas for an expansive country master bathroom in San Francisco with shaker cabinets, grey cabinets, a freestanding tub, an alcove shower, a one-piece toilet, white tile, stone tile, white walls, marble floors, an undermount sink, marble benchtops, white floor, a hinged shower door, white benchtops, a shower seat, a double vanity and a built-in vanity.

The clients did not care for a tub in this bathroom, so we constructed a spacious full shower instead, with a niche and bench that is tiled in a beautiful sage green tile arranged in a vertical stack pattern. These colors and patterns fit in seamlessly with the Mid-Century Modern style!
When designing the vanity, the clients opted for a more modern look by choosing a floating vanity, meaning the cabinets hang off the wall and do not touch the ground. The cabinet doors are a slab style, which means there is no paneling or decoration of any kind; which is another very modern touch. The vanity was made of maple wood and was finished in a warm golden stain. The vanity was topped with a stunning sparkling white flecked quartz with a 3-inch edge cap, which gives the illusion of a much thicker countertop.
This bathroom also included a Japanese-style toilet, with features such as a seat warmer and bidet. To illuminate the space further, we installed two recessed can lights in addition to spectacular globe-shaped vanity lights- which is a key element in Mid-Century Modern design.
Now, to finish out the space! We installed stunning marble-look hexagon tiles for the bathroom and shower floors and opted for striking champagne bronze fixtures to complete this Mid-Century Modern aesthetic.

Design ideas for a mid-sized transitional 3/4 bathroom in Dallas with raised-panel cabinets, green cabinets, a curbless shower, a two-piece toilet, beige tile, ceramic tile, an undermount sink, quartzite benchtops, an open shower, grey benchtops, a single vanity and a built-in vanity.
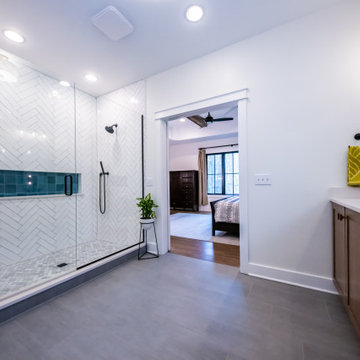
Mid-sized transitional master bathroom in Indianapolis with flat-panel cabinets, brown cabinets, a double shower, a two-piece toilet, white tile, cement tile, white walls, ceramic floors, an undermount sink, engineered quartz benchtops, grey floor, a hinged shower door, white benchtops, a niche, a double vanity and a built-in vanity.

The Tranquility Residence is a mid-century modern home perched amongst the trees in the hills of Suffern, New York. After the homeowners purchased the home in the Spring of 2021, they engaged TEROTTI to reimagine the primary and tertiary bathrooms. The peaceful and subtle material textures of the primary bathroom are rich with depth and balance, providing a calming and tranquil space for daily routines. The terra cotta floor tile in the tertiary bathroom is a nod to the history of the home while the shower walls provide a refined yet playful texture to the room.

A warm nature inspired main bathroom
Inspiration for a small scandinavian master wet room bathroom in Seattle with furniture-like cabinets, medium wood cabinets, a bidet, multi-coloured tile, ceramic tile, white walls, porcelain floors, an undermount sink, engineered quartz benchtops, black floor, a hinged shower door, white benchtops, a single vanity and a freestanding vanity.
Inspiration for a small scandinavian master wet room bathroom in Seattle with furniture-like cabinets, medium wood cabinets, a bidet, multi-coloured tile, ceramic tile, white walls, porcelain floors, an undermount sink, engineered quartz benchtops, black floor, a hinged shower door, white benchtops, a single vanity and a freestanding vanity.

Inspiration for a mid-sized transitional master bathroom in Baltimore with shaker cabinets, blue cabinets, a freestanding tub, a curbless shower, a two-piece toilet, white tile, ceramic tile, white walls, marble floors, an undermount sink, marble benchtops, grey floor, a sliding shower screen, grey benchtops, a double vanity and a freestanding vanity.

Owner's Bathroom with custom white brick veneer focal wall behind freestanding tub with curb-less shower entry behind
This is an example of a country master bathroom in Philadelphia with raised-panel cabinets, a freestanding tub, a curbless shower, a two-piece toilet, white tile, ceramic tile, beige walls, wood-look tile, a drop-in sink, engineered quartz benchtops, grey floor, an open shower, white benchtops, an enclosed toilet, a double vanity, a freestanding vanity and brick walls.
This is an example of a country master bathroom in Philadelphia with raised-panel cabinets, a freestanding tub, a curbless shower, a two-piece toilet, white tile, ceramic tile, beige walls, wood-look tile, a drop-in sink, engineered quartz benchtops, grey floor, an open shower, white benchtops, an enclosed toilet, a double vanity, a freestanding vanity and brick walls.
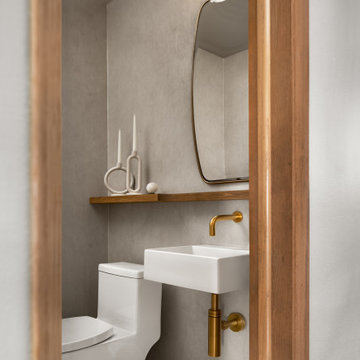
Inspiration for a small midcentury bathroom in Milwaukee with a one-piece toilet, beige walls, ceramic floors, a wall-mount sink, white floor, a single vanity, a floating vanity and wallpaper.

blue and white master bath with patterned tile and accessible shower stall/toilet room, deep soaking tub
This is an example of a mid-sized transitional master bathroom in Minneapolis with shaker cabinets, white cabinets, an alcove tub, a curbless shower, a one-piece toilet, blue tile, porcelain tile, grey walls, porcelain floors, an undermount sink, quartzite benchtops, multi-coloured floor, an open shower, white benchtops, a shower seat, a double vanity and a built-in vanity.
This is an example of a mid-sized transitional master bathroom in Minneapolis with shaker cabinets, white cabinets, an alcove tub, a curbless shower, a one-piece toilet, blue tile, porcelain tile, grey walls, porcelain floors, an undermount sink, quartzite benchtops, multi-coloured floor, an open shower, white benchtops, a shower seat, a double vanity and a built-in vanity.

MAK Design + Build, Inc., Davis, California, 2022 Regional CotY Award Winner, Residential Bath Over $100,000
Inspiration for a mid-sized contemporary master bathroom in Sacramento with flat-panel cabinets, light wood cabinets, an alcove shower, a one-piece toilet, white tile, white walls, an undermount sink, engineered quartz benchtops, a hinged shower door, white benchtops, an enclosed toilet, a single vanity and a built-in vanity.
Inspiration for a mid-sized contemporary master bathroom in Sacramento with flat-panel cabinets, light wood cabinets, an alcove shower, a one-piece toilet, white tile, white walls, an undermount sink, engineered quartz benchtops, a hinged shower door, white benchtops, an enclosed toilet, a single vanity and a built-in vanity.
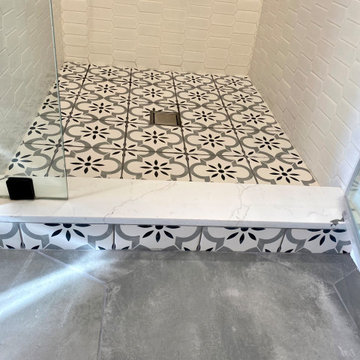
Next door to the laundry is guest bath. We opened up the shower area, re-tiled in a stunning picket tile and mosaic floor. We kept the room open and clean with an iron pedestal sink and framed mirror. The room is clean, contemporary, and lasting.

Steam Shower
This is an example of a large eclectic wet room bathroom in Other with glass-front cabinets, black cabinets, a two-piece toilet, black and white tile, cement tile, grey walls, concrete floors, with a sauna, a wall-mount sink, quartzite benchtops, black floor, a hinged shower door, white benchtops, a shower seat, a single vanity and a floating vanity.
This is an example of a large eclectic wet room bathroom in Other with glass-front cabinets, black cabinets, a two-piece toilet, black and white tile, cement tile, grey walls, concrete floors, with a sauna, a wall-mount sink, quartzite benchtops, black floor, a hinged shower door, white benchtops, a shower seat, a single vanity and a floating vanity.

Inspiration for a small contemporary 3/4 bathroom in Moscow with a corner shower, a wall-mount toilet, gray tile, porcelain tile, grey walls, porcelain floors, solid surface benchtops, brown floor, a sliding shower screen and a floating vanity.
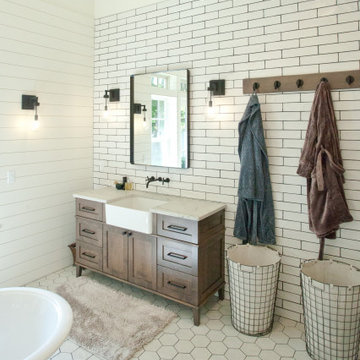
Design ideas for a large country bathroom in Other with shaker cabinets, dark wood cabinets, a claw-foot tub, an alcove shower, a bidet, white tile, ceramic tile, white walls, porcelain floors, an undermount sink, quartzite benchtops, white floor, a hinged shower door, white benchtops, a double vanity, a freestanding vanity and planked wall panelling.
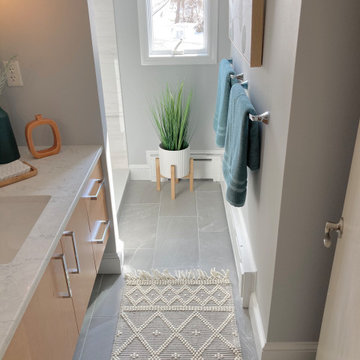
This is an example of a mid-sized modern 3/4 bathroom in Boston with flat-panel cabinets, medium wood cabinets, an alcove shower, a one-piece toilet, gray tile, porcelain tile, green walls, porcelain floors, an undermount sink, engineered quartz benchtops, grey floor, a hinged shower door, grey benchtops, an enclosed toilet, a single vanity and a floating vanity.

A closer look to the master bathroom double sink vanity mirror lit up with wall lights and bathroom origami chandelier. reflecting the beautiful textured wall panel in the background blending in with the luxurious materials like marble countertop with an undermount sink, flat-panel cabinets, light wood cabinets.
All Toilets Bathroom Design Ideas
13