All Toilets Bathroom Design Ideas with Slate
Refine by:
Budget
Sort by:Popular Today
1 - 20 of 882 photos
Item 1 of 3
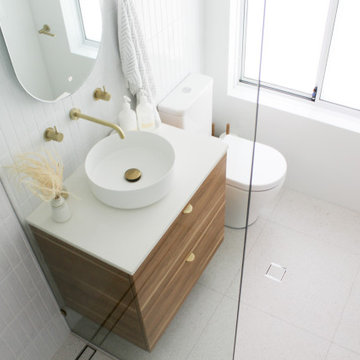
Walk In Shower, Adore Magazine Bathroom, Ensuute Bathroom, On the Ball Bathrooms, OTB Bathrooms, Bathroom Renovation Scarborough, LED Mirror, Brushed Brass tapware, Brushed Brass Bathroom Tapware, Small Bathroom Ideas, Wall Hung Vanity, Top Mounted Basin, Tile Cloud, Small Bathroom Renovations Perth.
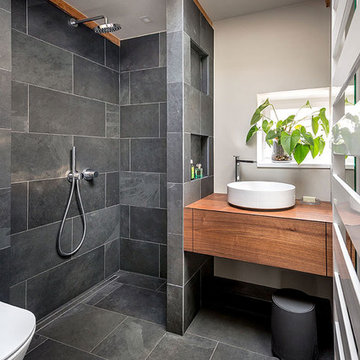
Fotos by Ines Grabner
Inspiration for a small contemporary 3/4 bathroom in Berlin with dark wood cabinets, a curbless shower, a wall-mount toilet, gray tile, slate, grey walls, slate floors, a vessel sink, flat-panel cabinets, wood benchtops, grey floor, an open shower and brown benchtops.
Inspiration for a small contemporary 3/4 bathroom in Berlin with dark wood cabinets, a curbless shower, a wall-mount toilet, gray tile, slate, grey walls, slate floors, a vessel sink, flat-panel cabinets, wood benchtops, grey floor, an open shower and brown benchtops.
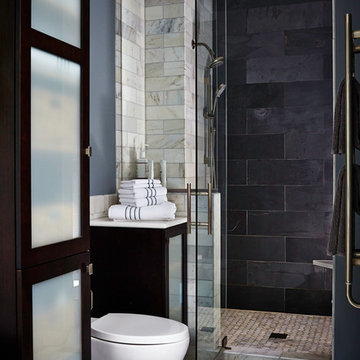
Bathroom remodel with espresso stained cabinets, granite and slate wall and floor tile. Cameron Sadeghpour Photography
Inspiration for a mid-sized transitional master bathroom in Other with a freestanding tub, an alcove shower, gray tile, an undermount sink, glass-front cabinets, dark wood cabinets, engineered quartz benchtops, a one-piece toilet, grey walls and slate.
Inspiration for a mid-sized transitional master bathroom in Other with a freestanding tub, an alcove shower, gray tile, an undermount sink, glass-front cabinets, dark wood cabinets, engineered quartz benchtops, a one-piece toilet, grey walls and slate.

This Desert Mountain gem, nestled in the mountains of Mountain Skyline Village, offers both views for miles and secluded privacy. Multiple glass pocket doors disappear into the walls to reveal the private backyard resort-like retreat. Extensive tiered and integrated retaining walls allow both a usable rear yard and an expansive front entry and driveway to greet guests as they reach the summit. Inside the wine and libations can be stored and shared from several locations in this entertainer’s dream.
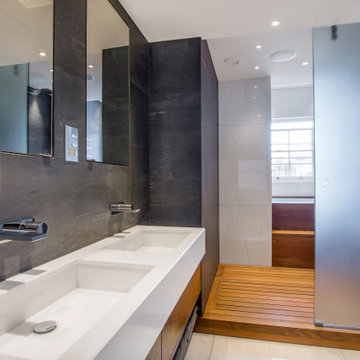
Inspiration for a contemporary kids bathroom in London with flat-panel cabinets, medium wood cabinets, a japanese tub, an open shower, a wall-mount toilet, gray tile, slate, grey walls, slate floors, a wall-mount sink, quartzite benchtops, beige floor, an open shower, white benchtops, a double vanity and a built-in vanity.
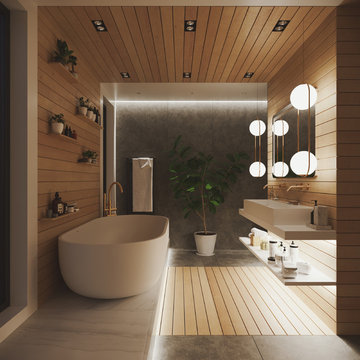
Photo of a large modern kids wet room bathroom in Other with a freestanding tub, a wall-mount toilet, gray tile, slate, white walls, slate floors, a trough sink, engineered quartz benchtops, grey floor, an open shower and white benchtops.
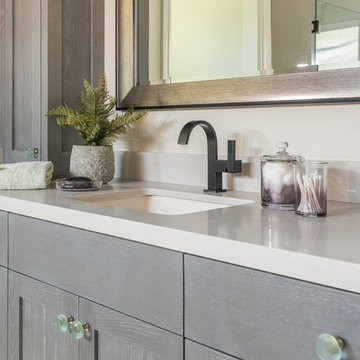
Finding a home is not easy in a seller’s market, but when my clients discovered one—even though it needed a bit of work—in a beautiful area of the Santa Cruz Mountains, they decided to jump in. Surrounded by old-growth redwood trees and a sense of old-time history, the house’s location informed the design brief for their desired remodel work. Yet I needed to balance this with my client’s preference for clean-lined, modern style.
Suffering from a previous remodel, the galley-like bathroom in the master suite was long and dank. My clients were willing to completely redesign the layout of the suite, so the bathroom became the walk-in closet. We borrowed space from the bedroom to create a new, larger master bathroom which now includes a separate tub and shower.
The look of the room nods to nature with organic elements like a pebbled shower floor and vertical accent tiles of honed green slate. A custom vanity of blue weathered wood and a ceiling that recalls the look of pressed tin evoke a time long ago when people settled this mountain region. At the same time, the hardware in the room looks to the future with sleek, modular shapes in a chic matte black finish. Harmonious, serene, with personality: just what my clients wanted.
Photo: Bernardo Grijalva
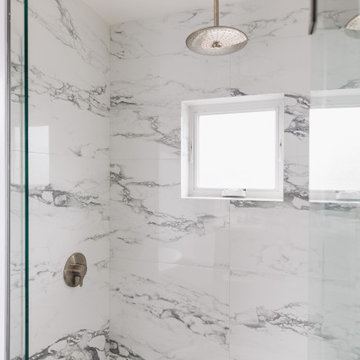
This project was a complete gut remodel of the owner's childhood home. They demolished it and rebuilt it as a brand-new two-story home to house both her retired parents in an attached ADU in-law unit, as well as her own family of six. Though there is a fire door separating the ADU from the main house, it is often left open to create a truly multi-generational home. For the design of the home, the owner's one request was to create something timeless, and we aimed to honor that.
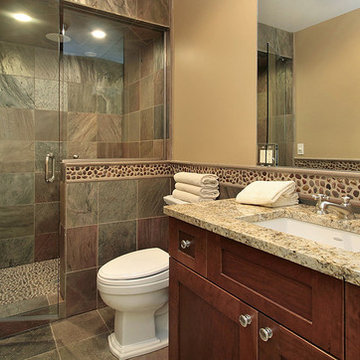
Design ideas for a large traditional 3/4 bathroom in Phoenix with shaker cabinets, dark wood cabinets, an alcove shower, a one-piece toilet, multi-coloured tile, slate, beige walls, slate floors, an undermount sink and granite benchtops.
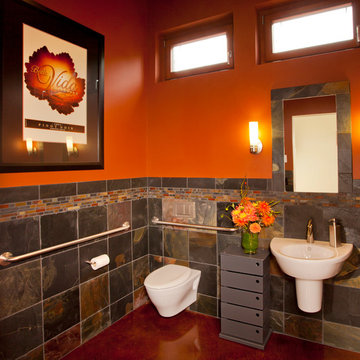
A dramatic tone for an accessible bathroom.
Inspiration for a contemporary bathroom in Portland with a wall-mount sink, a wall-mount toilet, multi-coloured tile, orange walls and slate.
Inspiration for a contemporary bathroom in Portland with a wall-mount sink, a wall-mount toilet, multi-coloured tile, orange walls and slate.
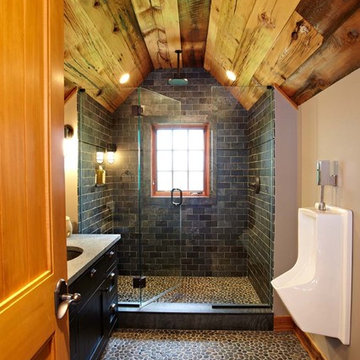
Ultimate man cave and sports car showcase. Photos by Paul Johnson
This is an example of a traditional bathroom in New York with an urinal, pebble tile floors and slate.
This is an example of a traditional bathroom in New York with an urinal, pebble tile floors and slate.

Photo of a mid-sized midcentury master bathroom in Austin with flat-panel cabinets, medium wood cabinets, a freestanding tub, a corner shower, a wall-mount toilet, black and white tile, slate, white walls, porcelain floors, an undermount sink, engineered quartz benchtops, black floor, a hinged shower door, white benchtops, a double vanity and a built-in vanity.
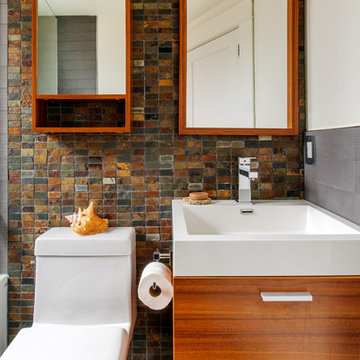
Stephani Buchman
This is an example of a small contemporary kids bathroom in Toronto with an integrated sink, flat-panel cabinets, medium wood cabinets, solid surface benchtops, a one-piece toilet and slate.
This is an example of a small contemporary kids bathroom in Toronto with an integrated sink, flat-panel cabinets, medium wood cabinets, solid surface benchtops, a one-piece toilet and slate.
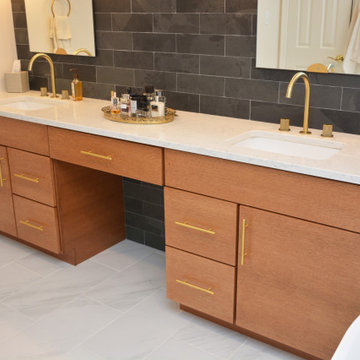
This bathroom features Brighton Cabinetry with Madrid door style and Quartersawn White Oak New Carmel stain.
Inspiration for a large contemporary master bathroom in DC Metro with flat-panel cabinets, light wood cabinets, a freestanding tub, an alcove shower, a two-piece toilet, black tile, slate, grey walls, an undermount sink, engineered quartz benchtops, white floor, white benchtops, a double vanity and a freestanding vanity.
Inspiration for a large contemporary master bathroom in DC Metro with flat-panel cabinets, light wood cabinets, a freestanding tub, an alcove shower, a two-piece toilet, black tile, slate, grey walls, an undermount sink, engineered quartz benchtops, white floor, white benchtops, a double vanity and a freestanding vanity.
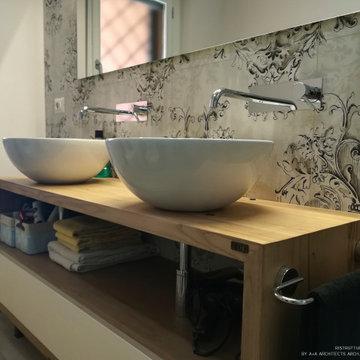
Bagno padronale con, parete lavabo e doccia con rivestimento in gres porcellanato effetto carta da parati, lato wc e bidet rivestimento in gres porcellanato bianco e nero, ampio box doccia, mobile lavabo su misura in legno massello, con doppia ciotola e rubinetteria a parete.
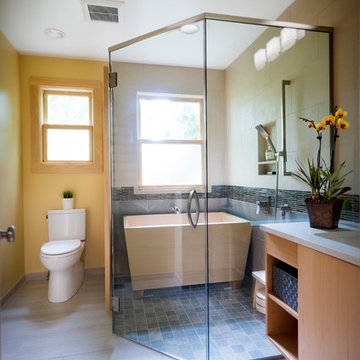
This is an example of a mid-sized asian master bathroom in Portland with flat-panel cabinets, light wood cabinets, gray tile, engineered quartz benchtops, white benchtops, a freestanding tub, a corner shower, a two-piece toilet, slate, white walls, porcelain floors, an undermount sink, grey floor and a hinged shower door.
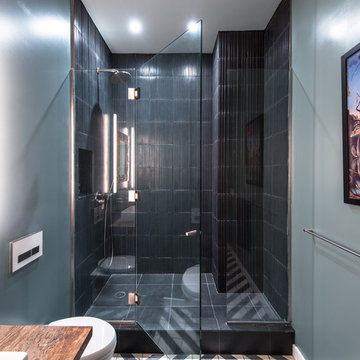
Photo by Alan Tansey
This East Village penthouse was designed for nocturnal entertaining. Reclaimed wood lines the walls and counters of the kitchen and dark tones accent the different spaces of the apartment. Brick walls were exposed and the stair was stripped to its raw steel finish. The guest bath shower is lined with textured slate while the floor is clad in striped Moroccan tile.
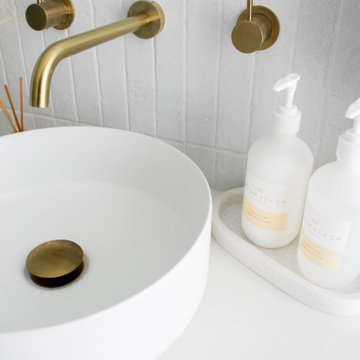
Walk In Shower, Adore Magazine Bathroom, Ensuute Bathroom, On the Ball Bathrooms, OTB Bathrooms, Bathroom Renovation Scarborough, LED Mirror, Brushed Brass tapware, Brushed Brass Bathroom Tapware, Small Bathroom Ideas, Wall Hung Vanity, Top Mounted Basin, Tile Cloud, Small Bathroom Renovations Perth.
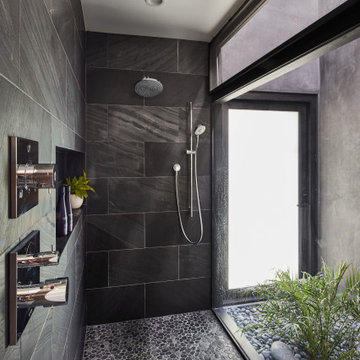
The primary shower is open to an enclosed shower garden. The garden has a large opening to the sky above for incredible natural light as well as open to the south lawn beyond. With a flick of a switch, the south door in the shower garden to the exterior can obscure the landscape beyond for modesty and privacy when using the shower.
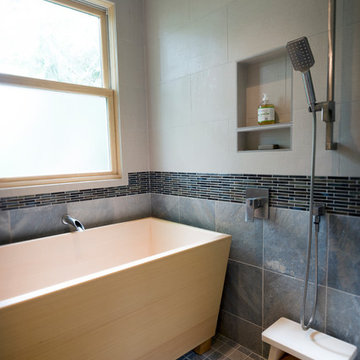
Mid-sized asian master bathroom in Portland with flat-panel cabinets, light wood cabinets, a freestanding tub, a corner shower, a two-piece toilet, gray tile, slate, white walls, porcelain floors, an undermount sink, engineered quartz benchtops, grey floor, a hinged shower door and white benchtops.
All Toilets Bathroom Design Ideas with Slate
1