All Cabinet Styles Bathroom Design Ideas
Refine by:
Budget
Sort by:Popular Today
101 - 120 of 1,582 photos
Item 1 of 3
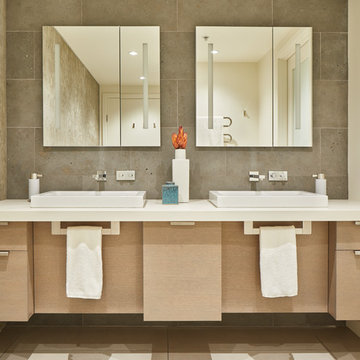
Benjamin Benschneider
This is an example of a large contemporary master bathroom in Seattle with flat-panel cabinets, gray tile, limestone, ceramic floors, a vessel sink, engineered quartz benchtops, grey floor, light wood cabinets, white walls and white benchtops.
This is an example of a large contemporary master bathroom in Seattle with flat-panel cabinets, gray tile, limestone, ceramic floors, a vessel sink, engineered quartz benchtops, grey floor, light wood cabinets, white walls and white benchtops.
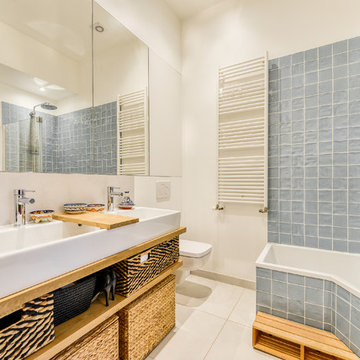
Meero
This is an example of a mid-sized contemporary master bathroom in Paris with a wall-mount toilet, wood benchtops, open cabinets, a corner tub, a shower/bathtub combo, white walls, an open shower, white cabinets, blue tile, ceramic floors, a drop-in sink and beige floor.
This is an example of a mid-sized contemporary master bathroom in Paris with a wall-mount toilet, wood benchtops, open cabinets, a corner tub, a shower/bathtub combo, white walls, an open shower, white cabinets, blue tile, ceramic floors, a drop-in sink and beige floor.
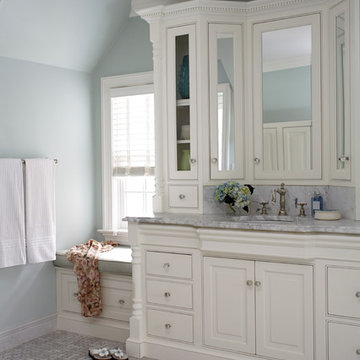
Photography: Laura Moss
Traditional bathroom in New York with blue walls, raised-panel cabinets, white cabinets and mosaic tile floors.
Traditional bathroom in New York with blue walls, raised-panel cabinets, white cabinets and mosaic tile floors.
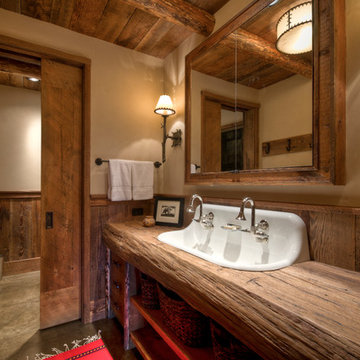
Mid-sized country 3/4 bathroom in Other with wood benchtops, flat-panel cabinets, a two-piece toilet, brown tile, beige walls, concrete floors, a drop-in sink, medium wood cabinets and brown benchtops.
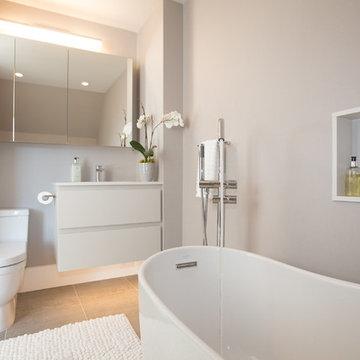
Inspiration for a small modern 3/4 bathroom in Vancouver with flat-panel cabinets, white cabinets, a freestanding tub, a one-piece toilet, beige walls, porcelain floors, an undermount sink, solid surface benchtops, beige floor and white benchtops.
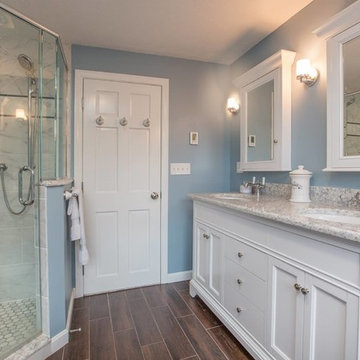
Design ideas for a mid-sized traditional master bathroom in Boston with shaker cabinets, white cabinets, a two-piece toilet, blue walls, an undermount sink, granite benchtops, a corner shower, a hinged shower door, gray tile, marble, dark hardwood floors, brown floor and grey benchtops.
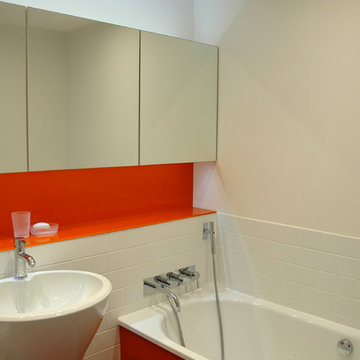
There was no external window in this bathroom, so we used bright orange glass to give this bathroom a clean fresh feeling. The custom-made wall cabinets don't need handles because the mirror door overlaps the cabinet. They provide masses of storage space. We often put automatic lights and glass shelves in these cabinets.
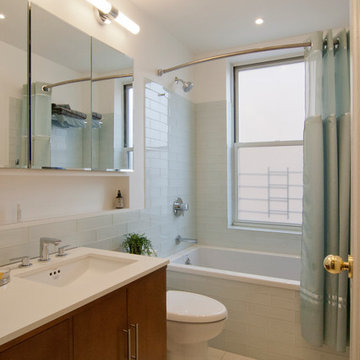
Anjie Cho Architect PLLC
This is an example of a small transitional master bathroom in New York with flat-panel cabinets, brown cabinets, a drop-in tub, a shower/bathtub combo, a one-piece toilet, blue tile, glass tile, white walls, porcelain floors, an undermount sink, engineered quartz benchtops, white floor and a shower curtain.
This is an example of a small transitional master bathroom in New York with flat-panel cabinets, brown cabinets, a drop-in tub, a shower/bathtub combo, a one-piece toilet, blue tile, glass tile, white walls, porcelain floors, an undermount sink, engineered quartz benchtops, white floor and a shower curtain.
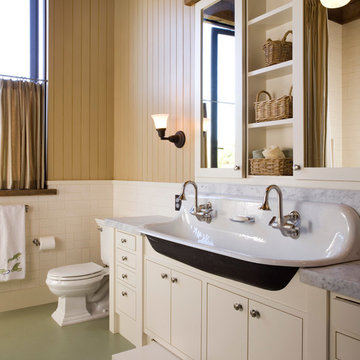
Country bathroom in San Francisco with a trough sink, flat-panel cabinets, beige cabinets, beige tile, brown walls and a two-piece toilet.
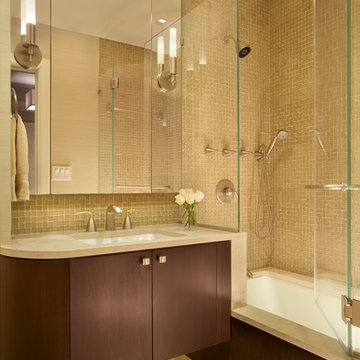
All Photos by 'Peter Vitale'
This is an example of a mid-sized contemporary master bathroom in New York with mosaic tile, flat-panel cabinets, an undermount tub, a shower/bathtub combo, beige walls, mosaic tile floors, dark wood cabinets, brown tile, an undermount sink, engineered quartz benchtops, beige floor and a hinged shower door.
This is an example of a mid-sized contemporary master bathroom in New York with mosaic tile, flat-panel cabinets, an undermount tub, a shower/bathtub combo, beige walls, mosaic tile floors, dark wood cabinets, brown tile, an undermount sink, engineered quartz benchtops, beige floor and a hinged shower door.
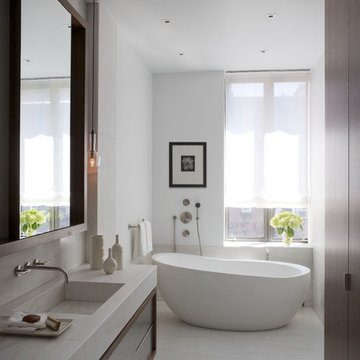
Originally designed by Delano and Aldrich in 1917, this building served as carriage house to the William and Dorothy Straight mansion several blocks away on the Upper East Side of New York. With practically no original detail, this relatively humble structure was reconfigured into something more befitting the client’s needs. To convert it for a single family, interior floor plates are carved away to form two elegant double height spaces. The front façade is modified to express the grandness of the new interior. A beautiful new rear garden is formed by the demolition of an overbuilt addition. The entire rear façade was removed and replaced. A full floor was added to the roof, and a newly configured stair core incorporated an elevator.
Architecture: DHD
Interior Designer: Eve Robinson Associates
Photography by Peter Margonelli
http://petermargonelli.com
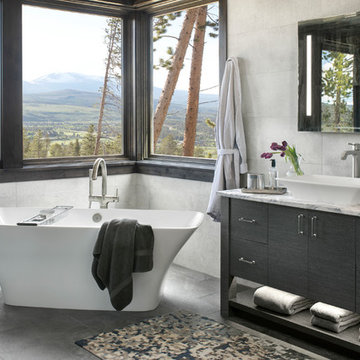
Design ideas for a country master bathroom in Denver with black cabinets, a freestanding tub, gray tile, grey walls, a vessel sink, marble benchtops, grey floor, multi-coloured benchtops and flat-panel cabinets.
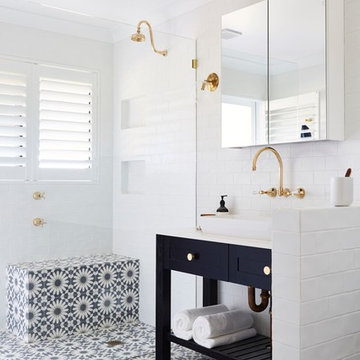
Inspiration for a 3/4 bathroom in Other with shaker cabinets, black cabinets, a corner shower, white tile, white walls, ceramic floors, a vessel sink and white benchtops.
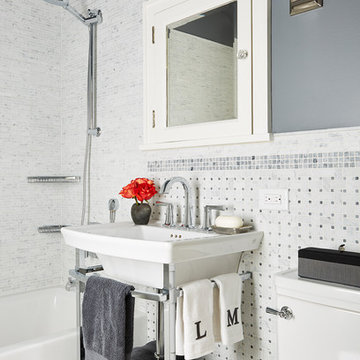
Our Minneapolis homeowners love their 1928 home, which is why they chose to continue making it their own into their new stage of retirement and to fit their new lifestyle.. With the new journey ahead they desired to update their home to fit their lifestyle.
In this particular room, it was important for our homeowners to update their upper level guest bathroom to imitate and incorporate classic tiles that could be found in a bathroom built during the homes original era. Italian Carrera tiles combined with gray toned one-inch tiles create contrast beside the Benjanmin Moore's Rock Gray color distributed on the walls. The simple and classic look of a DXV Wyatt console sink adds a fashionable feel to this space, as well as immediate shelving below.
Interiors by Brown Cow Design. Photography by Alyssa Lee Photography.
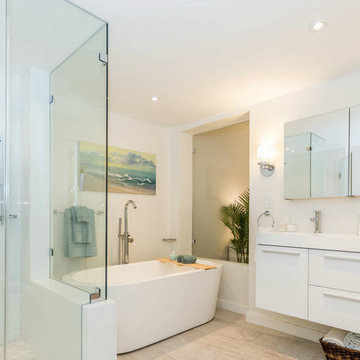
This is an example of a mid-sized contemporary master bathroom in Miami with flat-panel cabinets, white cabinets, a freestanding tub, a corner shower, white tile, porcelain tile, white walls, light hardwood floors, solid surface benchtops, beige floor, a hinged shower door and white benchtops.
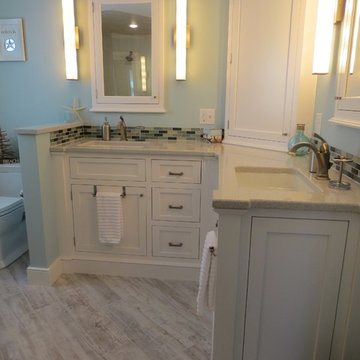
Photos by Robin Amorello, CKD CAPS
Mid-sized beach style master bathroom in Portland Maine with an undermount sink, beaded inset cabinets, white cabinets, engineered quartz benchtops, a curbless shower, a two-piece toilet, multi-coloured tile, glass tile, blue walls and porcelain floors.
Mid-sized beach style master bathroom in Portland Maine with an undermount sink, beaded inset cabinets, white cabinets, engineered quartz benchtops, a curbless shower, a two-piece toilet, multi-coloured tile, glass tile, blue walls and porcelain floors.
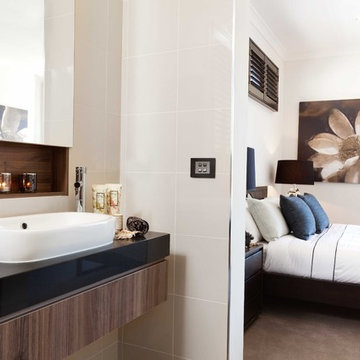
Orbit Homes
This is an example of a modern bathroom in Melbourne with a vessel sink, flat-panel cabinets and dark wood cabinets.
This is an example of a modern bathroom in Melbourne with a vessel sink, flat-panel cabinets and dark wood cabinets.
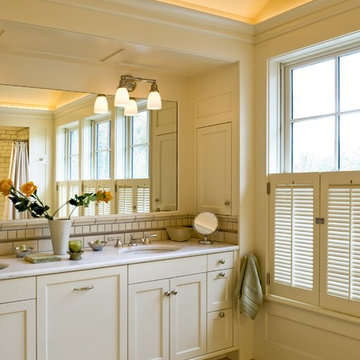
Rob Karosis Photography
www.robkarosis.com
Photo of a traditional bathroom in Burlington with an undermount sink, shaker cabinets, beige cabinets and beige tile.
Photo of a traditional bathroom in Burlington with an undermount sink, shaker cabinets, beige cabinets and beige tile.
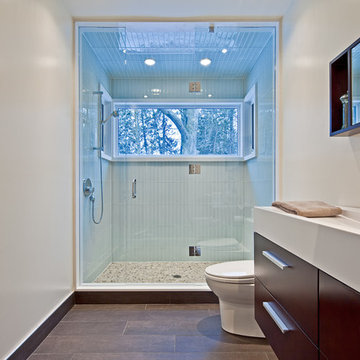
Builder: Jordyn Developments
Photography: Peter A. Sellar / www.photoklik.com
Inspiration for a country bathroom in Toronto with a trough sink, flat-panel cabinets, dark wood cabinets, an alcove shower, blue tile and glass tile.
Inspiration for a country bathroom in Toronto with a trough sink, flat-panel cabinets, dark wood cabinets, an alcove shower, blue tile and glass tile.
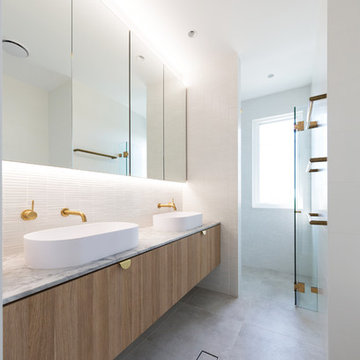
Design ideas for a contemporary bathroom in Sydney with flat-panel cabinets, medium wood cabinets, white tile, a vessel sink, grey floor and white benchtops.
All Cabinet Styles Bathroom Design Ideas
6

