All Cabinet Styles Bathroom Design Ideas
Refine by:
Budget
Sort by:Popular Today
161 - 180 of 1,582 photos
Item 1 of 3
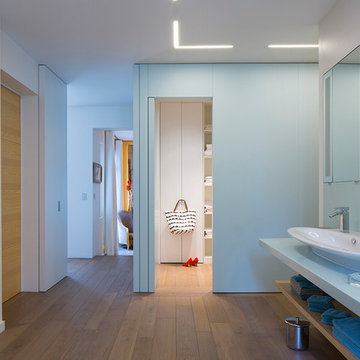
Crédit photo Elezio - OW.
Design ideas for a large contemporary master bathroom in Paris with medium hardwood floors, a trough sink, brown floor, open cabinets and white walls.
Design ideas for a large contemporary master bathroom in Paris with medium hardwood floors, a trough sink, brown floor, open cabinets and white walls.
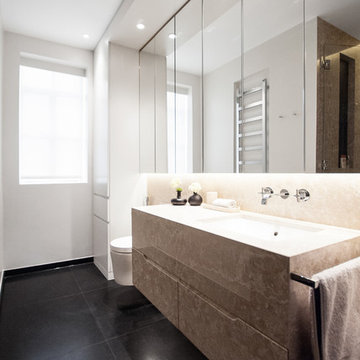
Anthony Spennato
Inspiration for a mid-sized contemporary master bathroom in London with grey cabinets, an alcove shower, a wall-mount toilet, black tile, stone slab, white walls, slate floors, an undermount sink, marble benchtops and flat-panel cabinets.
Inspiration for a mid-sized contemporary master bathroom in London with grey cabinets, an alcove shower, a wall-mount toilet, black tile, stone slab, white walls, slate floors, an undermount sink, marble benchtops and flat-panel cabinets.
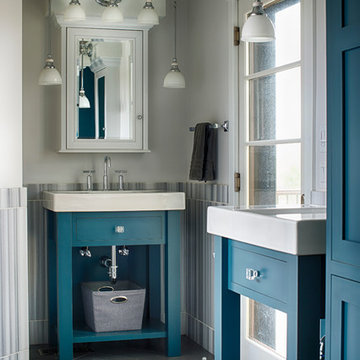
Scott Amundson Photography
Inspiration for a transitional master bathroom in Minneapolis with flat-panel cabinets, blue cabinets, a console sink, gray tile and grey walls.
Inspiration for a transitional master bathroom in Minneapolis with flat-panel cabinets, blue cabinets, a console sink, gray tile and grey walls.
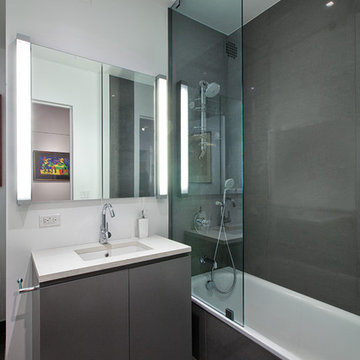
Alex Kotlik Photography
This is an example of a contemporary bathroom in New York with flat-panel cabinets, grey cabinets, a drop-in tub, a shower/bathtub combo, gray tile and ceramic tile.
This is an example of a contemporary bathroom in New York with flat-panel cabinets, grey cabinets, a drop-in tub, a shower/bathtub combo, gray tile and ceramic tile.
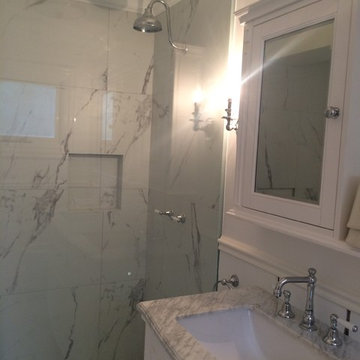
Kids Hamptons Bathroom with Carrara Tiles with frame less toughened glass shower screen
Photo Natasha Swingler
Design ideas for a small traditional kids bathroom in Sydney with furniture-like cabinets, white cabinets, a corner shower, multi-coloured tile, porcelain tile, multi-coloured walls, porcelain floors, an undermount sink, marble benchtops, multi-coloured floor and an open shower.
Design ideas for a small traditional kids bathroom in Sydney with furniture-like cabinets, white cabinets, a corner shower, multi-coloured tile, porcelain tile, multi-coloured walls, porcelain floors, an undermount sink, marble benchtops, multi-coloured floor and an open shower.
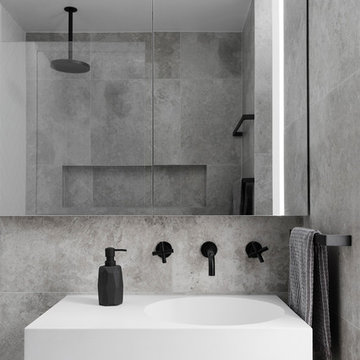
GIA Bathrooms & Kitchens
1300 442 736
WWW.GIARENOVATIONS.COM.AU
This is an example of a contemporary bathroom in Melbourne with flat-panel cabinets, light wood cabinets, grey walls and a drop-in sink.
This is an example of a contemporary bathroom in Melbourne with flat-panel cabinets, light wood cabinets, grey walls and a drop-in sink.
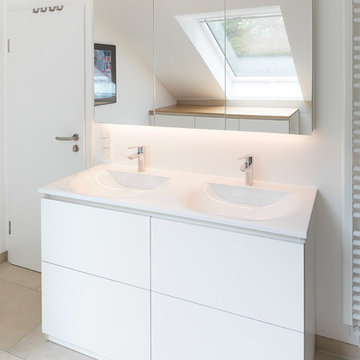
Weißes Waschtischelement mit vier großen Schubladen für maximalen Staurraum. Der Spiegelschrank ist mit indirekter LED Beleuchtung ausgestattet. Die Schubladen sind grifflos aus wasserfestem Birkenschichtholz gefertigt.
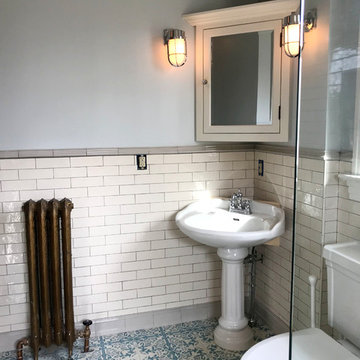
The radiator system in the house is fully refurbished and works like a charm! While incorporating wainscoting height tile into the dry area, we painted the walls with C2 BD-15, Snow Sky, Satin, creating a watery, crisp and clean feeling in the room that this means the most in! Victorian / Edwardian House Remodel, Seattle, WA. Belltown Design. Photography by Chris Gromek and Paula McHugh.
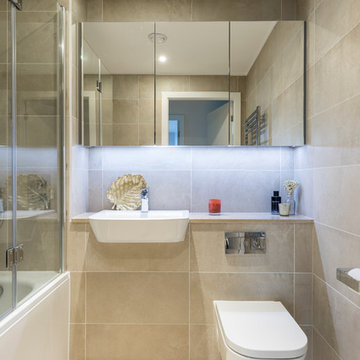
Inspiration for a mid-sized contemporary 3/4 bathroom in London with a shower/bathtub combo, a wall-mount toilet, beige tile, porcelain tile, beige walls, porcelain floors, a drop-in sink, flat-panel cabinets and an alcove tub.
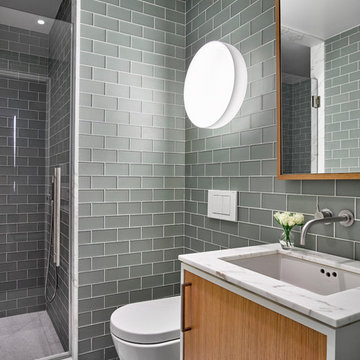
This is an example of a contemporary kids bathroom in New York with flat-panel cabinets, medium wood cabinets, an alcove shower, a wall-mount toilet, marble floors, an undermount sink, marble benchtops, gray tile and subway tile.
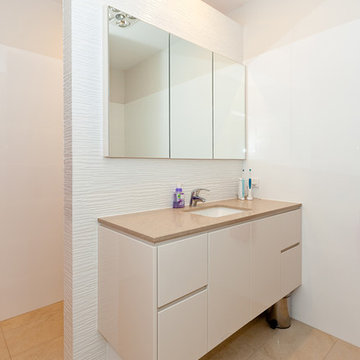
Photo of a mid-sized contemporary powder room in Brisbane with raised-panel cabinets, white cabinets, white tile, porcelain tile, white walls, marble floors, a drop-in sink, granite benchtops and beige floor.
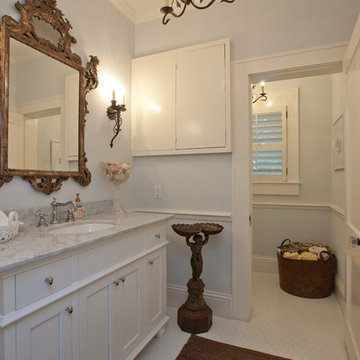
This home was built in 1926 and is on the Historic Register. The home was in mild disrepair and the new owner wanted updated utilities and amenities while not sacrificing the historical registration or integrity of the home.
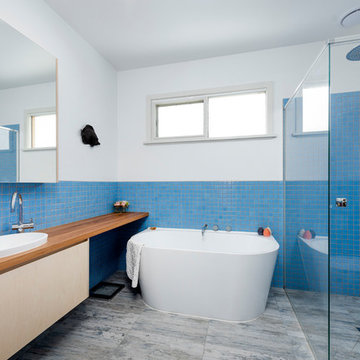
Inspiration for a large beach style master bathroom in Melbourne with flat-panel cabinets, light wood cabinets, wood benchtops, brown benchtops, a freestanding tub, a curbless shower, blue tile, white walls, a vessel sink and grey floor.
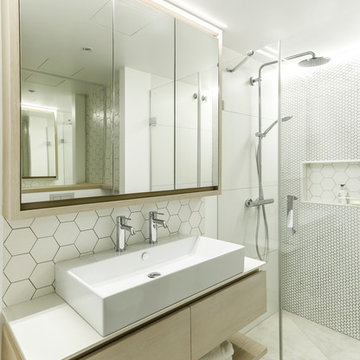
Fotógrafa: Marcela Grassi
Contemporary master bathroom in Other with flat-panel cabinets, light wood cabinets, a curbless shower, white tile, white walls, a vessel sink, grey floor, a hinged shower door and white benchtops.
Contemporary master bathroom in Other with flat-panel cabinets, light wood cabinets, a curbless shower, white tile, white walls, a vessel sink, grey floor, a hinged shower door and white benchtops.
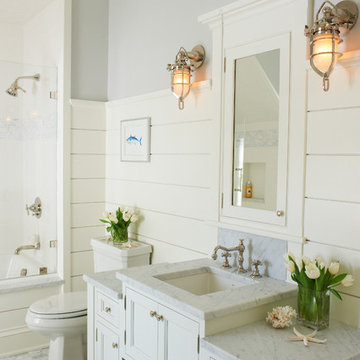
Design ideas for a beach style bathroom in New York with recessed-panel cabinets, white cabinets, white walls and an undermount sink.
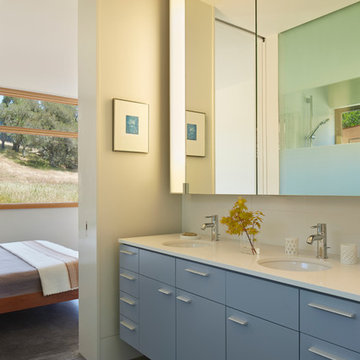
Design ideas for a contemporary bathroom in San Francisco with an undermount sink, flat-panel cabinets and blue cabinets.
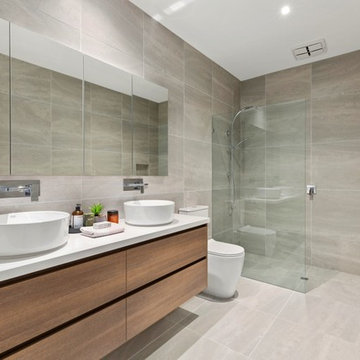
This is an example of a modern 3/4 wet room bathroom in Melbourne with flat-panel cabinets, medium wood cabinets, beige tile, beige walls, a vessel sink, beige floor, an open shower and white benchtops.
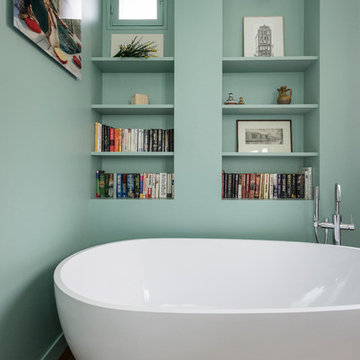
Salle de bain :
Agrandissement en abattant la cloison avec une petite salle d'eau. Protection des murs par BA13. Coffrage des tuyaux et pose d'étagères. Pose d'une baignoire en ilot. Peinture, parquet, carrelage et décoration.
photographe-architecture.net
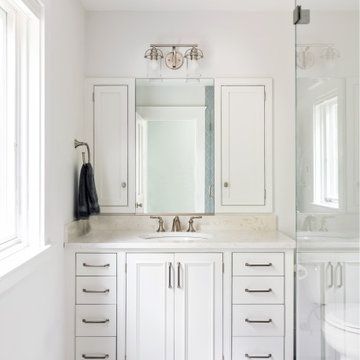
Photo of a mid-sized transitional 3/4 bathroom in Boston with recessed-panel cabinets, white cabinets, a corner shower, white walls, porcelain floors, an undermount sink, grey floor and white benchtops.
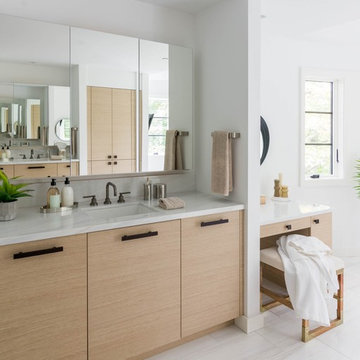
Award winning contemporary bathroom for the 2018 Design Awards by Westchester Home Magazine, this master bath project was a collaboration between Scott Hirshson, AIA of Hirshson ARCHITECTURE + DESIGN and Rita Garces, Senior Designer of Bilotta Kitchens of NY. The client had two primary objectives. First and foremost, they wanted a calm, serene environment, balancing clean lines with quiet stone and soft colored cabinets. The design team opted for a washed oak, wood-like laminate in a flat panel with a horizontal grain, a softer palette than plain white yet still just as bright. Secondly, since they have always used the bathtub every day, the most important selection was the soaking tub and positioning it to maximize space and view to the surrounding trees. With the windows surrounding the tub, the peacefulness of the outside really envelops you in to further the spa-like environment. For the sinks and faucetry the team opted for the Sigma Collection from Klaffs. They decided on a brushed finish to not overpower the soft, matte finish of the cabinetry. For the hardware from Du Verre, they selected a dark finish to complement the black iron window frames (which is repeated throughout the house) and then continued that color in the decorative lighting fixtures. For the countertops and flooring Rita and Scott met with Artistic Tile to control the variability of the Dolomite lot for both the cut stone and slab materials. Photography by Stefan Radtke. Bilotta Designer: Rita Garces with Scott Hirshson, AIA of Hirshson ARCHITECTURE + DESIGN
All Cabinet Styles Bathroom Design Ideas
9

