All Cabinet Styles Bathroom Design Ideas
Refine by:
Budget
Sort by:Popular Today
121 - 140 of 1,582 photos
Item 1 of 3
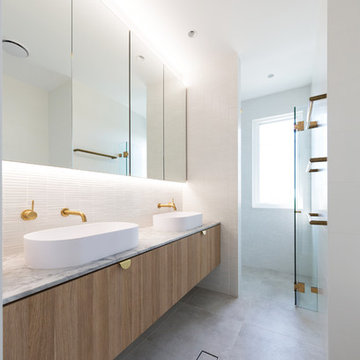
Design ideas for a contemporary bathroom in Sydney with flat-panel cabinets, medium wood cabinets, white tile, a vessel sink, grey floor and white benchtops.
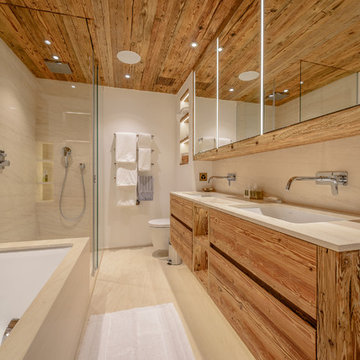
This Chalet in Verbier provided the perfect canvas for Light House Designs to draw on the warmth from the timber ceilings and structure. Intelligently lighting the main structure and carfeully concealing joinery lighting, we were able to keep the number of spotlights and downlights to a minimum.
Photos by Ed Lloyd Owen
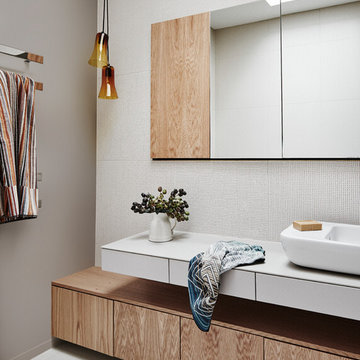
Styling by Bree Leech & Photography by Lisa Cohen.
Design ideas for a contemporary bathroom in Wellington with flat-panel cabinets, medium wood cabinets, white tile, brown walls, a vessel sink, white floor and white benchtops.
Design ideas for a contemporary bathroom in Wellington with flat-panel cabinets, medium wood cabinets, white tile, brown walls, a vessel sink, white floor and white benchtops.
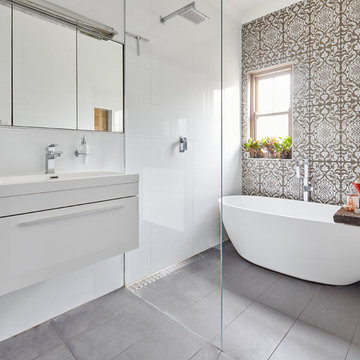
Marian Riabic
Mid-sized contemporary master wet room bathroom in Sydney with white cabinets, a freestanding tub, a wall-mount toilet, ceramic tile, white walls, ceramic floors, grey floor, an open shower, flat-panel cabinets, brown tile and a console sink.
Mid-sized contemporary master wet room bathroom in Sydney with white cabinets, a freestanding tub, a wall-mount toilet, ceramic tile, white walls, ceramic floors, grey floor, an open shower, flat-panel cabinets, brown tile and a console sink.
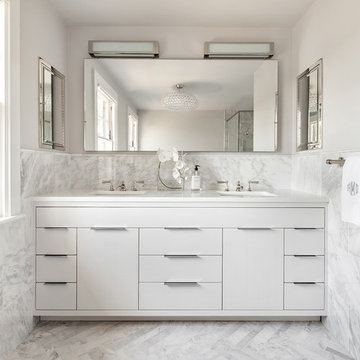
Regan Wood Photography
Mid-sized transitional bathroom in New York with flat-panel cabinets, white cabinets, marble floors, an undermount sink and white benchtops.
Mid-sized transitional bathroom in New York with flat-panel cabinets, white cabinets, marble floors, an undermount sink and white benchtops.
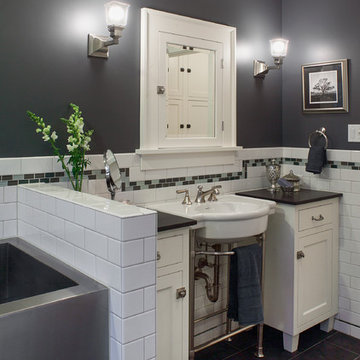
Photo: Eckert & Eckert Photography
Design ideas for a mid-sized arts and crafts master bathroom in Portland with shaker cabinets, white cabinets, an alcove tub, an alcove shower, white tile, subway tile, grey walls, porcelain floors, a console sink and granite benchtops.
Design ideas for a mid-sized arts and crafts master bathroom in Portland with shaker cabinets, white cabinets, an alcove tub, an alcove shower, white tile, subway tile, grey walls, porcelain floors, a console sink and granite benchtops.
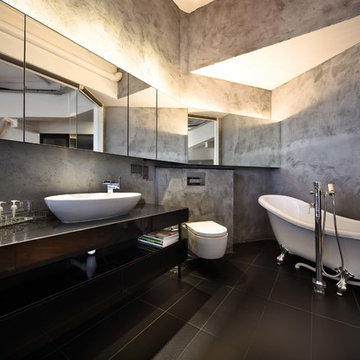
Chee Keong Photography
Design ideas for a contemporary bathroom in Singapore with a vessel sink, open cabinets, a claw-foot tub, a wall-mount toilet and black tile.
Design ideas for a contemporary bathroom in Singapore with a vessel sink, open cabinets, a claw-foot tub, a wall-mount toilet and black tile.
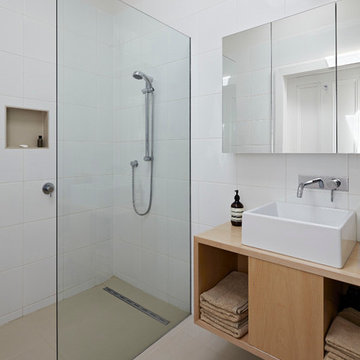
Photo: Nils Koennig, www.nilskoenning.com
Inspiration for a contemporary bathroom in Melbourne with a vessel sink, open cabinets, light wood cabinets, wood benchtops, a curbless shower, white tile and brown benchtops.
Inspiration for a contemporary bathroom in Melbourne with a vessel sink, open cabinets, light wood cabinets, wood benchtops, a curbless shower, white tile and brown benchtops.
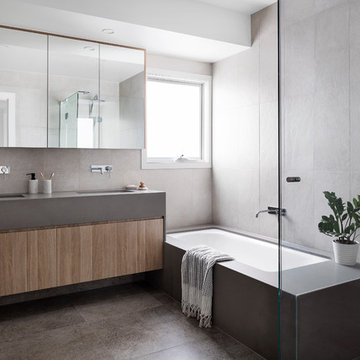
Kids Bathroom
Photo Creditg: Dylan Lark Aspect 11
Styling: Bask Interiors
Builder: Hart Builders
Contemporary kids bathroom in Melbourne with flat-panel cabinets, light wood cabinets, an undermount tub, a corner shower, beige tile, porcelain tile, white walls, porcelain floors, an undermount sink, engineered quartz benchtops, grey floor, a hinged shower door and grey benchtops.
Contemporary kids bathroom in Melbourne with flat-panel cabinets, light wood cabinets, an undermount tub, a corner shower, beige tile, porcelain tile, white walls, porcelain floors, an undermount sink, engineered quartz benchtops, grey floor, a hinged shower door and grey benchtops.
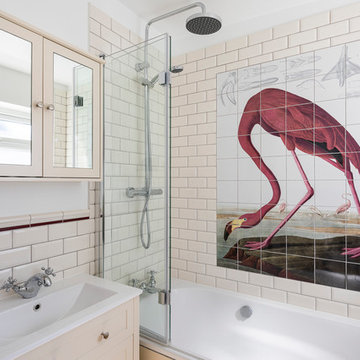
Photo by Chris Snook
Photo of a small transitional kids bathroom in London with shaker cabinets, beige cabinets, a drop-in tub, a shower/bathtub combo, beige tile, ceramic tile, multi-coloured walls, ceramic floors, beige floor and a console sink.
Photo of a small transitional kids bathroom in London with shaker cabinets, beige cabinets, a drop-in tub, a shower/bathtub combo, beige tile, ceramic tile, multi-coloured walls, ceramic floors, beige floor and a console sink.
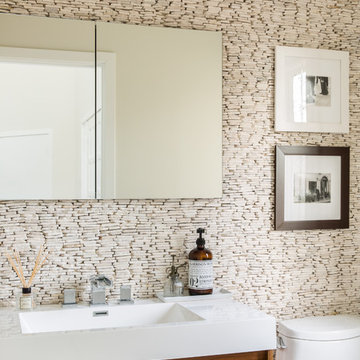
When an international client moved from Brazil to Stamford, Connecticut, they reached out to Decor Aid, and asked for our help in modernizing a recently purchased suburban home. The client felt that the house was too “cookie-cutter,” and wanted to transform their space into a highly individualized home for their energetic family of four.
In addition to giving the house a more updated and modern feel, the client wanted to use the interior design as an opportunity to segment and demarcate each area of the home. They requested that the downstairs area be transformed into a media room, where the whole family could hang out together. Both of the parents work from home, and so their office spaces had to be sequestered from the rest of the house, but conceived without any disruptive design elements. And as the husband is a photographer, he wanted to put his own artwork on display. So the furniture that we sourced had to balance the more traditional elements of the house, while also feeling cohesive with the husband’s bold, graphic, contemporary style of photography.
The first step in transforming this house was repainting the interior and exterior, which were originally done in outdated beige and taupe colors. To set the tone for a classically modern design scheme, we painted the exterior a charcoal grey, with a white trim, and repainted the door a crimson red. The home offices were placed in a quiet corner of the house, and outfitted with a similar color palette: grey walls, a white trim, and red accents, for a seamless transition between work space and home life.
The house is situated on the edge of a Connecticut forest, with clusters of maple, birch, and hemlock trees lining the property. So we installed white window treatments, to accentuate the natural surroundings, and to highlight the angular architecture of the home.
In the entryway, a bold, graphic print, and a thick-pile sheepskin rug set the tone for this modern, yet comfortable home. While the formal room was conceived with a high-contrast neutral palette and angular, contemporary furniture, the downstairs media area includes a spiral staircase, comfortable furniture, and patterned accent pillows, which creates a more relaxed atmosphere. Equipped with a television, a fully-stocked bar, and a variety of table games, the downstairs media area has something for everyone in this energetic young family.
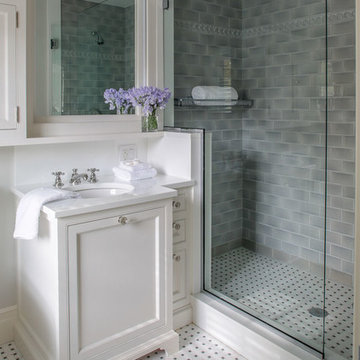
Design ideas for a traditional 3/4 bathroom in Other with recessed-panel cabinets, white cabinets, an alcove shower, gray tile, subway tile, white walls, an undermount sink, white floor and a sliding shower screen.
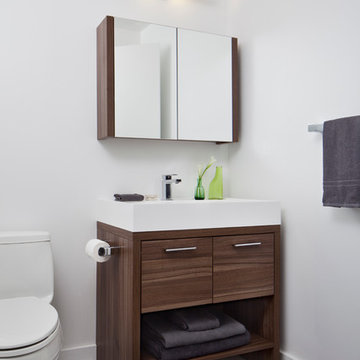
© Rad Design Inc.
A two storey penthouse loft in an old historic building and neighbourhood of downtown Toronto.
Inspiration for a small industrial bathroom in Toronto with flat-panel cabinets, dark wood cabinets, a one-piece toilet, white walls, ceramic floors and a console sink.
Inspiration for a small industrial bathroom in Toronto with flat-panel cabinets, dark wood cabinets, a one-piece toilet, white walls, ceramic floors and a console sink.
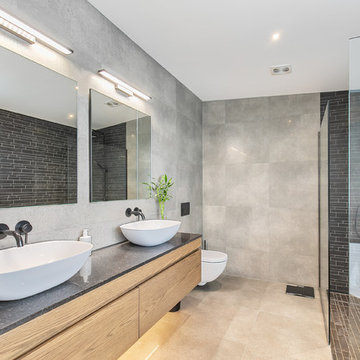
Inspiration for a contemporary bathroom in Auckland with flat-panel cabinets, medium wood cabinets, a curbless shower, a wall-mount toilet, gray tile, grey walls, a vessel sink, grey floor, an open shower and grey benchtops.
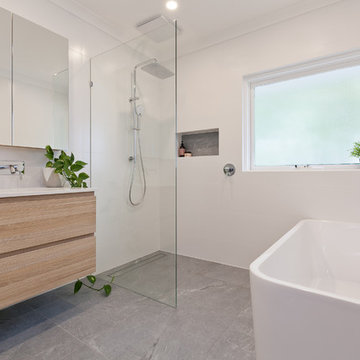
JJ Smith Photography
Inspiration for a small modern kids bathroom in Perth with furniture-like cabinets, light wood cabinets, a freestanding tub, an open shower, white tile, ceramic tile, white walls, porcelain floors, an undermount sink, engineered quartz benchtops, grey floor, an open shower and white benchtops.
Inspiration for a small modern kids bathroom in Perth with furniture-like cabinets, light wood cabinets, a freestanding tub, an open shower, white tile, ceramic tile, white walls, porcelain floors, an undermount sink, engineered quartz benchtops, grey floor, an open shower and white benchtops.
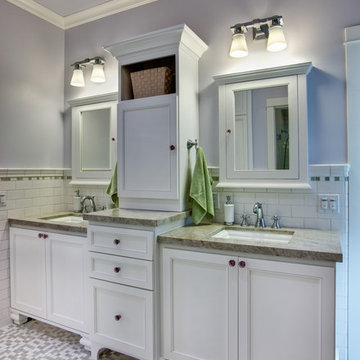
This kids bathroom is shared by their two daughters and connects to each of their bedrooms. Therefore, two separate sink areas were created with a center storage "shared" area. There is more storage in the medicine cabinets and underneath the sinks with custom pull out drawers. The bathroom was kept in green and white muted tones with the tile, cabinetry and countertop so it could be changed and accented through the years with the paint color (purple currently) and linen choices. The flooring is a Tessera glass mosaics and the wainscoting a classic white subway tile with an accent row of the flooring tile. There is a separate shower/toilet room created for privacy.
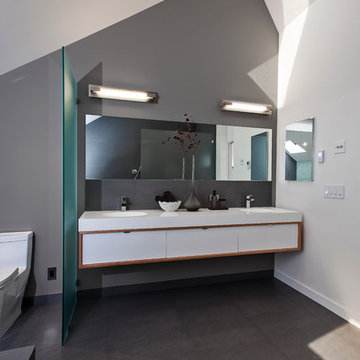
Design ideas for a contemporary bathroom in San Francisco with flat-panel cabinets, white cabinets and gray tile.
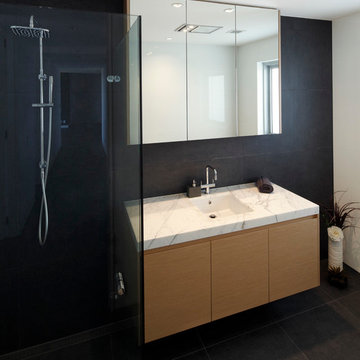
Small contemporary 3/4 bathroom in Sydney with an undermount sink, flat-panel cabinets, light wood cabinets, marble benchtops, a corner shower, black tile, ceramic tile, black walls and porcelain floors.
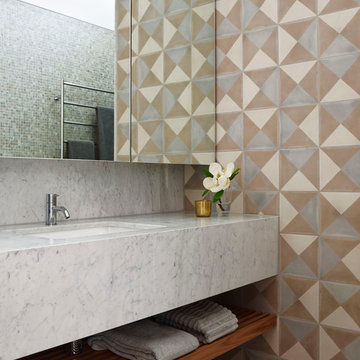
Anson Smart
This is an example of a mid-sized contemporary master bathroom in Sydney with an integrated sink, marble benchtops, cement tile, open cabinets and multi-coloured tile.
This is an example of a mid-sized contemporary master bathroom in Sydney with an integrated sink, marble benchtops, cement tile, open cabinets and multi-coloured tile.
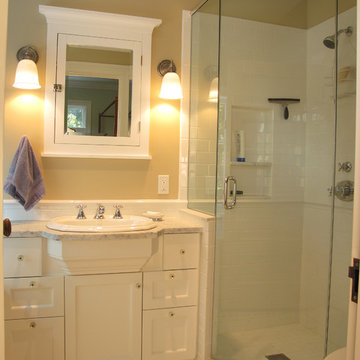
The newly created master bath of an historic Seattle foursquare home. Photo by Howard Miller
Inspiration for a small traditional master bathroom in Seattle with a drop-in sink, recessed-panel cabinets, white cabinets, marble benchtops, a drop-in tub, a corner shower, white tile, subway tile, beige walls and ceramic floors.
Inspiration for a small traditional master bathroom in Seattle with a drop-in sink, recessed-panel cabinets, white cabinets, marble benchtops, a drop-in tub, a corner shower, white tile, subway tile, beige walls and ceramic floors.
All Cabinet Styles Bathroom Design Ideas
7

