All Showers Bathroom Design Ideas
Refine by:
Budget
Sort by:Popular Today
81 - 100 of 1,383 photos
Item 1 of 3
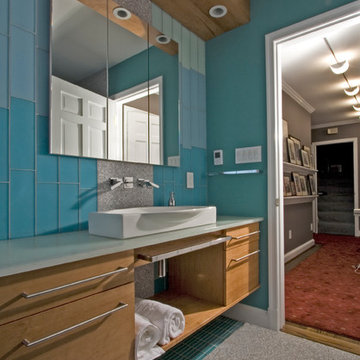
Before the remodel, this was a t typical 1950's hall bath with tub and small vanity with formica counters. We replaced it with a contemporary bath in southing blues, aquas, grey and white. The countertop is BioGlass -- recycled, fused glass countertop, large above counter sink, and triple medicine cabinet. Custom alder floating cabinets span the length of the wall. The 4x12 glass tile is is graduated vertically in color from dark aqua to light blue. With a row of 1x4 dark aqua tile on the floor under the floating vanity.
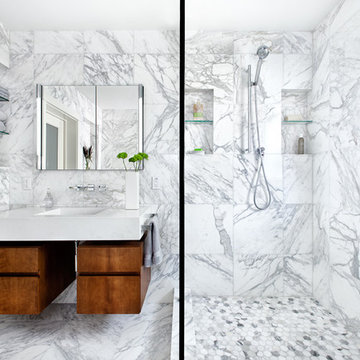
Photos by Paul Finkel, 2012
This is an example of a contemporary bathroom in Austin with flat-panel cabinets, medium wood cabinets, an alcove shower, white tile and marble.
This is an example of a contemporary bathroom in Austin with flat-panel cabinets, medium wood cabinets, an alcove shower, white tile and marble.
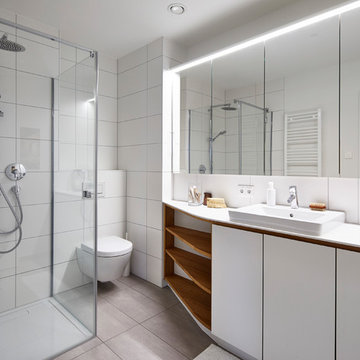
Sven Bartz flash point studio
This is an example of a small scandinavian 3/4 bathroom in Stuttgart with flat-panel cabinets, white cabinets, a corner shower, a wall-mount toilet, white tile, travertine, white walls, a drop-in sink, beige floor, a hinged shower door and white benchtops.
This is an example of a small scandinavian 3/4 bathroom in Stuttgart with flat-panel cabinets, white cabinets, a corner shower, a wall-mount toilet, white tile, travertine, white walls, a drop-in sink, beige floor, a hinged shower door and white benchtops.
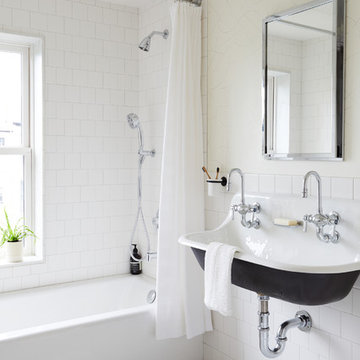
Nicole Franzen
Transitional bathroom in New York with a shower/bathtub combo, white tile, white walls, mosaic tile floors, a trough sink, white floor and a shower curtain.
Transitional bathroom in New York with a shower/bathtub combo, white tile, white walls, mosaic tile floors, a trough sink, white floor and a shower curtain.
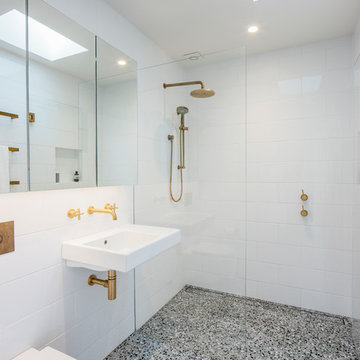
Simon Wood Photography
Design ideas for a modern bathroom in Sydney with a curbless shower, a wall-mount toilet, white tile, white walls, a wall-mount sink, grey floor and an open shower.
Design ideas for a modern bathroom in Sydney with a curbless shower, a wall-mount toilet, white tile, white walls, a wall-mount sink, grey floor and an open shower.
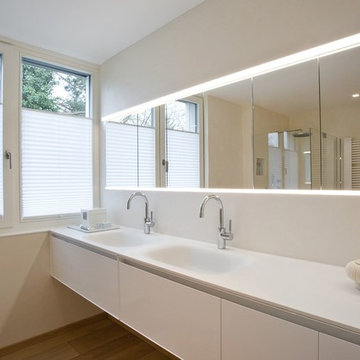
Dreyer GmbH
Inspiration for a large contemporary bathroom in Nuremberg with an integrated sink, flat-panel cabinets, white cabinets, a corner shower, beige walls, medium hardwood floors and solid surface benchtops.
Inspiration for a large contemporary bathroom in Nuremberg with an integrated sink, flat-panel cabinets, white cabinets, a corner shower, beige walls, medium hardwood floors and solid surface benchtops.
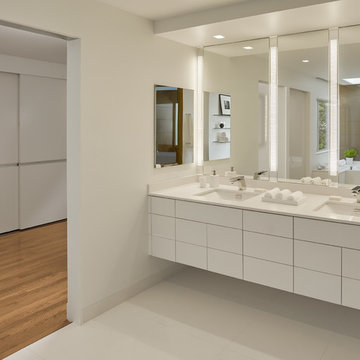
ASID Design Excellence First Place Residential – Kitchen and Bathroom: Michael Merrill Design Studio was approached three years ago by the homeowner to redesign her kitchen. Although she was dissatisfied with some aspects of her home, she still loved it dearly. As we discovered her passion for design, we began to rework her entire home--room by room, top to bottom.
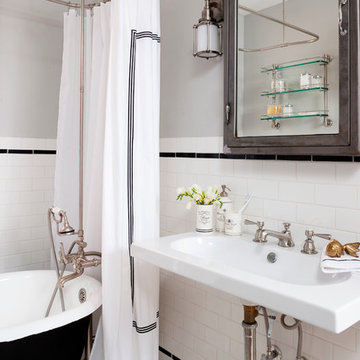
Stacy Zurin Goldberg
This is an example of a small eclectic bathroom in DC Metro with a wall-mount sink, a claw-foot tub, a shower/bathtub combo, porcelain tile, grey walls, mosaic tile floors and black and white tile.
This is an example of a small eclectic bathroom in DC Metro with a wall-mount sink, a claw-foot tub, a shower/bathtub combo, porcelain tile, grey walls, mosaic tile floors and black and white tile.
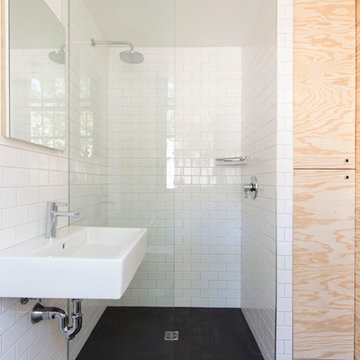
Design ideas for a contemporary bathroom in New York with a wall-mount sink, an open shower, white tile, subway tile and an open shower.
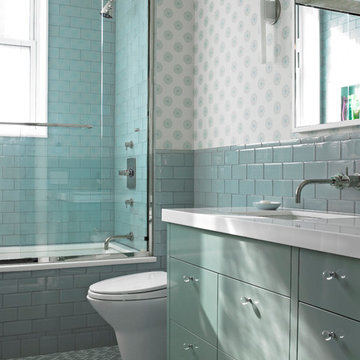
Rusk Renovations Inc.: Contractor,
Llewellyn Sinkler Inc.: Interior Designer,
Cynthia Wright: Architect,
Laura Moss: Photographer
Contemporary bathroom in New York with flat-panel cabinets, blue cabinets, an alcove tub, a shower/bathtub combo, blue tile and white benchtops.
Contemporary bathroom in New York with flat-panel cabinets, blue cabinets, an alcove tub, a shower/bathtub combo, blue tile and white benchtops.
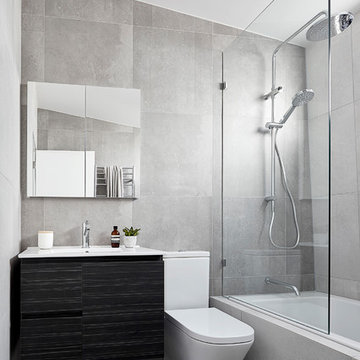
The first floor main bathroom has the classic shower over bath option. A timber vanity with a stone basin inset sits against a warm grey oversized tile.
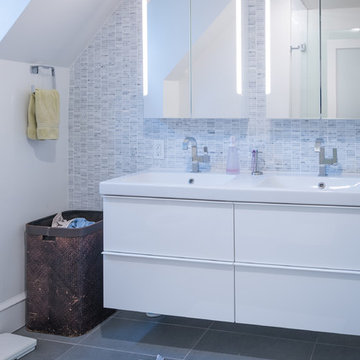
Large contemporary 3/4 bathroom in Philadelphia with flat-panel cabinets, white cabinets, an alcove shower, gray tile, marble, grey walls, slate floors, a drop-in sink, grey floor and a hinged shower door.
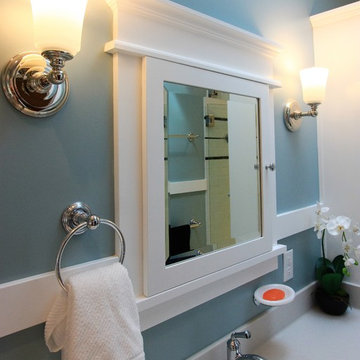
Carl Christianson, G. Christianson Construction
Small arts and crafts master bathroom in Other with shaker cabinets, white cabinets, an alcove shower, a two-piece toilet, white tile, porcelain tile, blue walls, porcelain floors, an integrated sink and solid surface benchtops.
Small arts and crafts master bathroom in Other with shaker cabinets, white cabinets, an alcove shower, a two-piece toilet, white tile, porcelain tile, blue walls, porcelain floors, an integrated sink and solid surface benchtops.
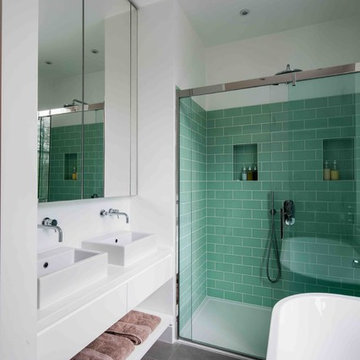
Mid-sized contemporary bathroom in London with a freestanding tub, an open shower, green tile, subway tile, white walls, a vessel sink, black floor and a sliding shower screen.
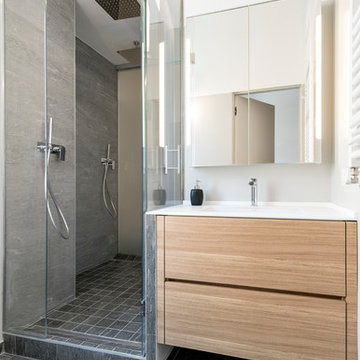
tommaso giunchi
Design ideas for a mid-sized contemporary 3/4 bathroom in Milan with flat-panel cabinets, light wood cabinets, a double shower, gray tile, porcelain tile, porcelain floors, grey walls, an undermount sink, solid surface benchtops and a hinged shower door.
Design ideas for a mid-sized contemporary 3/4 bathroom in Milan with flat-panel cabinets, light wood cabinets, a double shower, gray tile, porcelain tile, porcelain floors, grey walls, an undermount sink, solid surface benchtops and a hinged shower door.
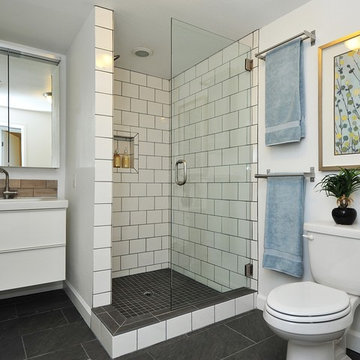
Remodeling a strange bathroom layout, the shower is 6x8 subway tile.
This is an example of a mid-sized modern 3/4 bathroom in Portland with flat-panel cabinets, white cabinets, an alcove shower, a two-piece toilet, black and white tile, porcelain tile, white walls, porcelain floors and an integrated sink.
This is an example of a mid-sized modern 3/4 bathroom in Portland with flat-panel cabinets, white cabinets, an alcove shower, a two-piece toilet, black and white tile, porcelain tile, white walls, porcelain floors and an integrated sink.
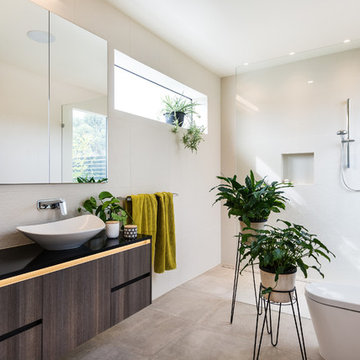
Textured tile combined with a touch of greenery.
#whitepebbleinteriors #bathrooms #indoorplants #interiordesign Winner Best Ecological Sustainable Design in Bayside 2015.As featured in Australian House & Garden October 2016 & The Herald Sun October 8 2016. Photo credit: Matthew Mallet
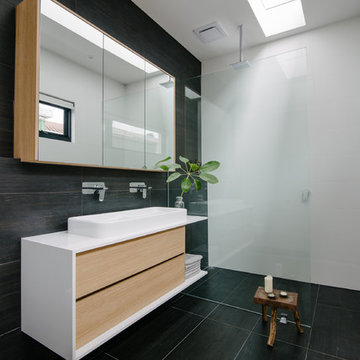
Belinda Monck Photographer
Mid-sized contemporary master bathroom in Adelaide with a vessel sink, flat-panel cabinets, light wood cabinets, engineered quartz benchtops, a curbless shower, black tile, porcelain tile, white walls, porcelain floors and white benchtops.
Mid-sized contemporary master bathroom in Adelaide with a vessel sink, flat-panel cabinets, light wood cabinets, engineered quartz benchtops, a curbless shower, black tile, porcelain tile, white walls, porcelain floors and white benchtops.
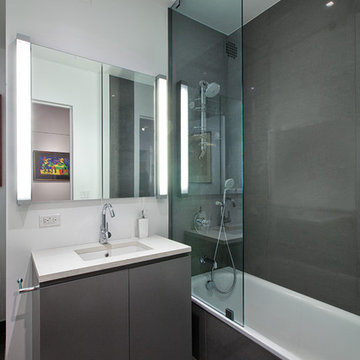
Alex Kotlik Photography
This is an example of a contemporary bathroom in New York with flat-panel cabinets, grey cabinets, a drop-in tub, a shower/bathtub combo, gray tile and ceramic tile.
This is an example of a contemporary bathroom in New York with flat-panel cabinets, grey cabinets, a drop-in tub, a shower/bathtub combo, gray tile and ceramic tile.
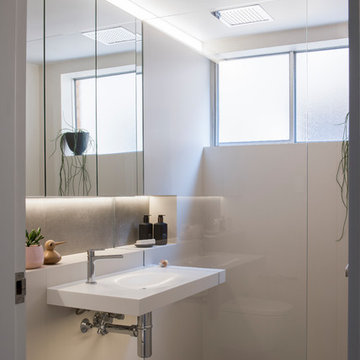
Project Description
Set on the 2nd floor of a 1950’s modernist apartment building in the sought after Sydney Lower North Shore suburb of Mosman, this apartments only bathroom was in dire need of a lift. The building itself well kept with features of oversized windows/sliding doors overlooking lovely gardens, concrete slab cantilevers, great orientation for capturing the sun and those sleek 50’s modern lines.
It is home to Stephen & Karen, a professional couple who renovated the interior of the apartment except for the lone, very outdated bathroom. That was still stuck in the 50’s – they saved the best till last.
Structural Challenges
Very small room - 3.5 sq. metres;
Door, window and wall placement fixed;
Plumbing constraints due to single skin brick walls and outdated pipes;
Low ceiling,
Inadequate lighting &
Poor fixture placement.
Client Requirements
Modern updated bathroom;
NO BATH required;
Clean lines reflecting the modernist architecture
Easy to clean, minimal grout;
Maximize storage, niche and
Good lighting
Design Statement
You could not swing a cat in there! Function and efficiency of flow is paramount with small spaces and ensuring there was a single transition area was on top of the designer’s mind. The bathroom had to be easy to use, and the lines had to be clean and minimal to compliment the 1950’s architecture (and to make this tiny space feel bigger than it actual was). As the bath was not used regularly, it was the first item to be removed. This freed up floor space and enhanced the flow as considered above.
Due to the thin nature of the walls and plumbing constraints, the designer built up the wall (basin elevation) in parts to allow the plumbing to be reconfigured. This added depth also allowed for ample recessed overhead mirrored wall storage and a niche to be built into the shower. As the overhead units provided enough storage the basin was wall hung with no storage under. This coupled with the large format light coloured tiles gave the small room the feeling of space it required. The oversized tiles are effortless to clean, as is the solid surface material of the washbasin. The lighting is also enhanced by these materials and therefore kept quite simple. LEDS are fixed above and below the joinery and also a sensor activated LED light was added under the basin to offer a touch a tech to the owners. The renovation of this bathroom is the final piece to complete this apartment reno, and as such this 50’s wonder is ready to live on in true modern style.
All Showers Bathroom Design Ideas
5

