All Showers Bathroom Design Ideas
Refine by:
Budget
Sort by:Popular Today
101 - 120 of 1,383 photos
Item 1 of 3
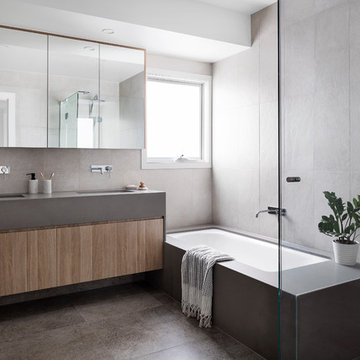
Kids Bathroom
Photo Creditg: Dylan Lark Aspect 11
Styling: Bask Interiors
Builder: Hart Builders
Contemporary kids bathroom in Melbourne with flat-panel cabinets, light wood cabinets, an undermount tub, a corner shower, beige tile, porcelain tile, white walls, porcelain floors, an undermount sink, engineered quartz benchtops, grey floor, a hinged shower door and grey benchtops.
Contemporary kids bathroom in Melbourne with flat-panel cabinets, light wood cabinets, an undermount tub, a corner shower, beige tile, porcelain tile, white walls, porcelain floors, an undermount sink, engineered quartz benchtops, grey floor, a hinged shower door and grey benchtops.
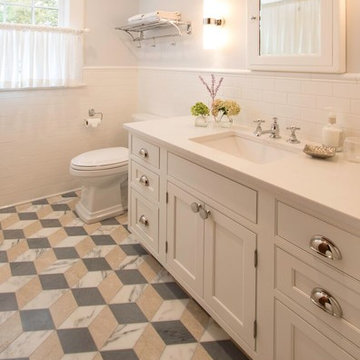
The hall bath was reorganized slightly. For years, the toilet greeted you as the first view as you ascended the stairs from the first floor. The toilet is now rotated 90 degrees. and the window was relocated from the original back of the house where the primary bathroom is to the side of the house. The original medicine chest/mirror was re-finished and a 60" vanity with storage replaced the pedestal sink that served the family of 5 for years. The same floors and color scheme was used in both the newly renovated hall bath and the Primary Bath...keeping the vocabulary of the relatively small home consistent. Waterworks facets complete the look and honor the period of the home.
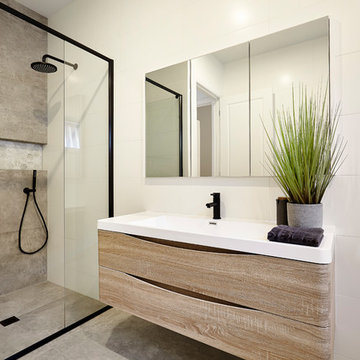
Inspiration for a beach style 3/4 bathroom in Melbourne with flat-panel cabinets, medium wood cabinets, an alcove shower, gray tile, cement tile, white walls, concrete floors, a console sink, grey floor and an open shower.
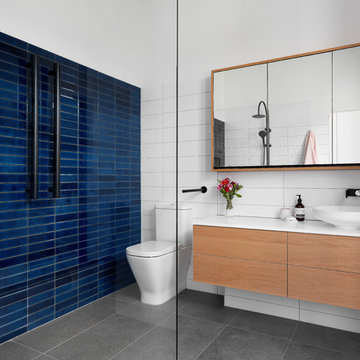
Tom Roe
Inspiration for a large contemporary 3/4 wet room bathroom in Melbourne with flat-panel cabinets, medium wood cabinets, a one-piece toilet, blue tile, white walls, a vessel sink, grey floor, an open shower, white benchtops, a freestanding tub and subway tile.
Inspiration for a large contemporary 3/4 wet room bathroom in Melbourne with flat-panel cabinets, medium wood cabinets, a one-piece toilet, blue tile, white walls, a vessel sink, grey floor, an open shower, white benchtops, a freestanding tub and subway tile.
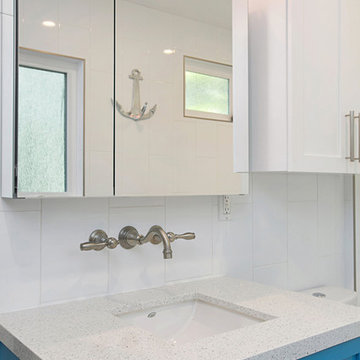
An adorable but worn down beach bungalow gets a complete remodel and an added roof top deck for ocean views. The design cues for this home started with a love for the beach and a Vetrazzo counter top! Vintage appliances, pops of color, and geometric shapes drive the design and add interest. A comfortable and laid back vibe create a perfect family room. Several built-ins were designed for much needed added storage. A large roof top deck was engineered and added several square feet of living space. A metal spiral staircase and railing system were custom built for the deck. Ocean views and tropical breezes make this home a fabulous beach bungalow.
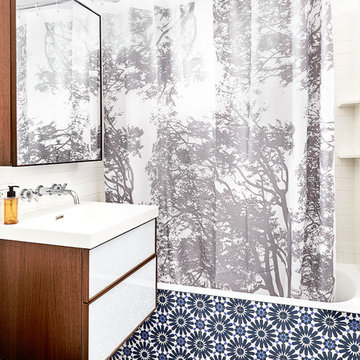
Alyssa Kirsten
Photo of a small contemporary bathroom in New York with flat-panel cabinets, multi-coloured tile, white walls, a drop-in sink, multi-coloured floor, a shower curtain, white cabinets, a drop-in tub, a shower/bathtub combo, a one-piece toilet, concrete floors and engineered quartz benchtops.
Photo of a small contemporary bathroom in New York with flat-panel cabinets, multi-coloured tile, white walls, a drop-in sink, multi-coloured floor, a shower curtain, white cabinets, a drop-in tub, a shower/bathtub combo, a one-piece toilet, concrete floors and engineered quartz benchtops.
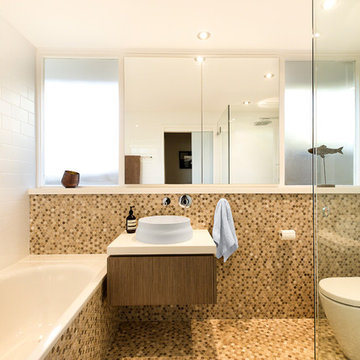
Photography by Thomas Dalhoff of Hindenburgdalhoff.com
This is an example of a mid-sized contemporary 3/4 bathroom in Sydney with a vessel sink, flat-panel cabinets, medium wood cabinets, a drop-in tub, a corner shower, a two-piece toilet, white tile, subway tile, white walls and mosaic tile floors.
This is an example of a mid-sized contemporary 3/4 bathroom in Sydney with a vessel sink, flat-panel cabinets, medium wood cabinets, a drop-in tub, a corner shower, a two-piece toilet, white tile, subway tile, white walls and mosaic tile floors.
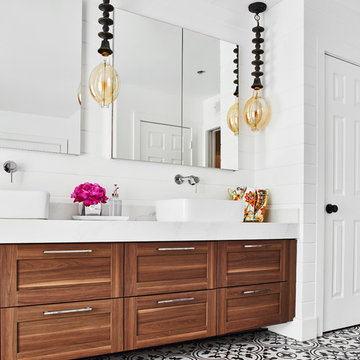
Inspiration for a mid-sized transitional bathroom in Phoenix with recessed-panel cabinets, brown cabinets, an open shower, white walls, cement tiles, a vessel sink, engineered quartz benchtops, white floor, an open shower and white benchtops.
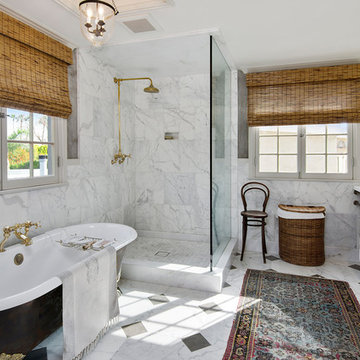
Photo of a traditional bathroom in Los Angeles with a claw-foot tub, a corner shower, white tile, grey walls, an undermount sink, white floor, an open shower and white benchtops.
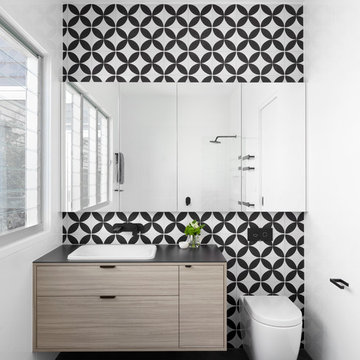
Tom Roe Photography
Inspiration for a mid-sized contemporary master bathroom in Melbourne with light wood cabinets, a wall-mount toilet, multi-coloured walls, a drop-in sink, a freestanding tub, an open shower, multi-coloured tile, mosaic tile, solid surface benchtops, black benchtops and flat-panel cabinets.
Inspiration for a mid-sized contemporary master bathroom in Melbourne with light wood cabinets, a wall-mount toilet, multi-coloured walls, a drop-in sink, a freestanding tub, an open shower, multi-coloured tile, mosaic tile, solid surface benchtops, black benchtops and flat-panel cabinets.
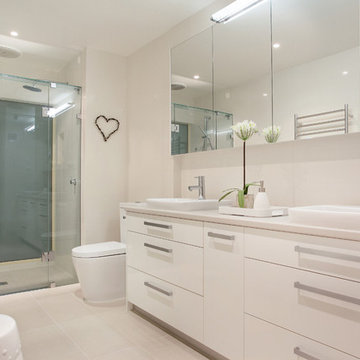
This is an example of a contemporary bathroom in Melbourne with flat-panel cabinets, white cabinets, an alcove shower and a drop-in sink.
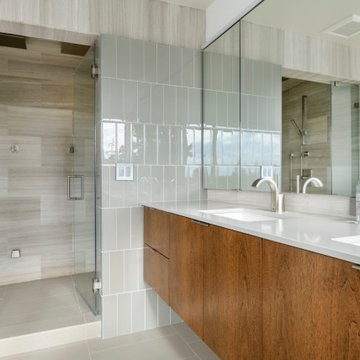
The master bath has clean lines and easily cleaned surfaces. Mirrors integrate custom medicine cabinets.
Contemporary bathroom in Seattle with flat-panel cabinets, medium wood cabinets, an alcove shower, gray tile, grey walls, an undermount sink, grey floor, a hinged shower door and grey benchtops.
Contemporary bathroom in Seattle with flat-panel cabinets, medium wood cabinets, an alcove shower, gray tile, grey walls, an undermount sink, grey floor, a hinged shower door and grey benchtops.
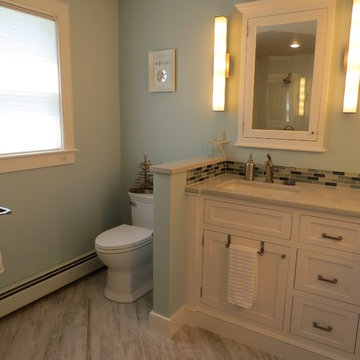
Photos by Robin Amorello, CKD CAPS
Inspiration for a mid-sized beach style master bathroom in Portland Maine with an undermount sink, white cabinets, engineered quartz benchtops, a curbless shower, a two-piece toilet, multi-coloured tile, glass tile, blue walls, porcelain floors and shaker cabinets.
Inspiration for a mid-sized beach style master bathroom in Portland Maine with an undermount sink, white cabinets, engineered quartz benchtops, a curbless shower, a two-piece toilet, multi-coloured tile, glass tile, blue walls, porcelain floors and shaker cabinets.
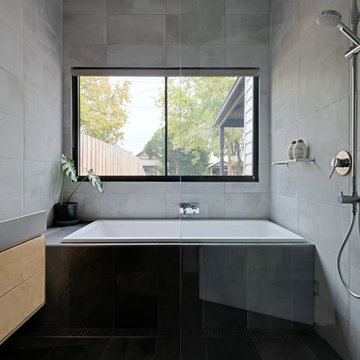
Emma Cross
Photo of a contemporary bathroom in Melbourne with flat-panel cabinets, medium wood cabinets, a drop-in tub, a curbless shower, gray tile, grey walls, black floor, an open shower and grey benchtops.
Photo of a contemporary bathroom in Melbourne with flat-panel cabinets, medium wood cabinets, a drop-in tub, a curbless shower, gray tile, grey walls, black floor, an open shower and grey benchtops.
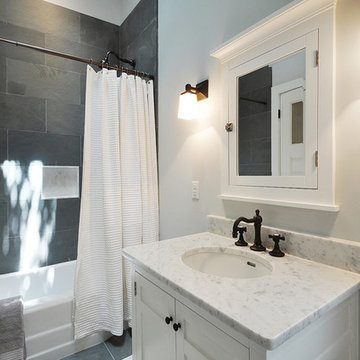
Home was a personal purchase which including gutting the original 900sq ft. structure and marrying a seamless 1100 sq foot addition. Home’s identity was transformed into a modern, livable, craftsman inspired private residence.
Read more about this project here: http://www.statesman.com/news/business/real-estate/whats-new-travis-heights-bungalow-redone-1/nRdt9/
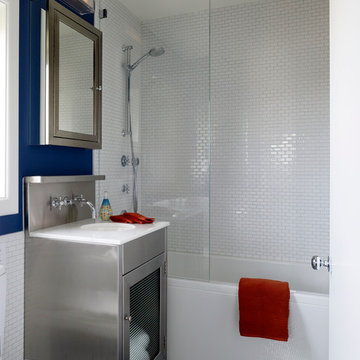
Matthew Millman
Contemporary bathroom in San Francisco with an undermount sink, glass-front cabinets, an alcove tub, a shower/bathtub combo and white tile.
Contemporary bathroom in San Francisco with an undermount sink, glass-front cabinets, an alcove tub, a shower/bathtub combo and white tile.
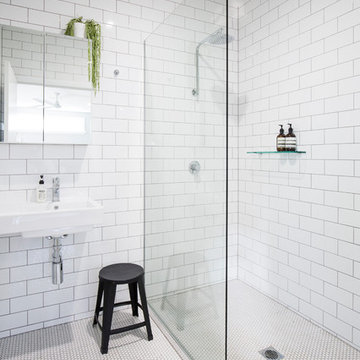
A small guest bathroom with no natural light was brightened with good lighting and plenty of white. A mix of subway and penny tiles were used to add texture, and the large glass screen keeps the space feeling as open as possible.
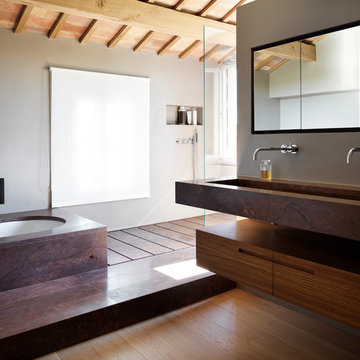
Pietro Savorelli
This is an example of a large contemporary 3/4 bathroom in Bologna with flat-panel cabinets, medium wood cabinets, a curbless shower, grey walls, medium hardwood floors, an integrated sink and an undermount tub.
This is an example of a large contemporary 3/4 bathroom in Bologna with flat-panel cabinets, medium wood cabinets, a curbless shower, grey walls, medium hardwood floors, an integrated sink and an undermount tub.
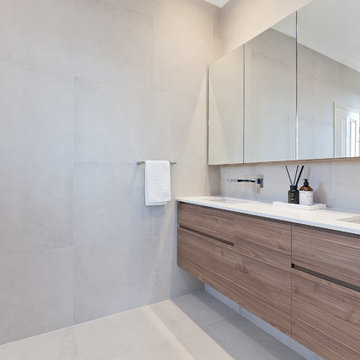
Inspiration for a mid-sized modern bathroom in Perth with flat-panel cabinets, medium wood cabinets, an open shower, a one-piece toilet, gray tile, porcelain tile, grey walls, porcelain floors, an undermount sink, engineered quartz benchtops, grey floor, an open shower and white benchtops.
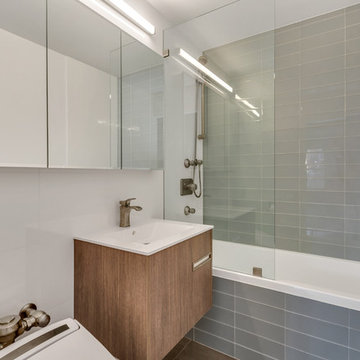
Small modern master bathroom in New York with flat-panel cabinets, brown cabinets, a drop-in tub, a shower/bathtub combo, a one-piece toilet, green tile, glass tile, grey walls, ceramic floors, a drop-in sink, quartzite benchtops, black floor and an open shower.
All Showers Bathroom Design Ideas
6

