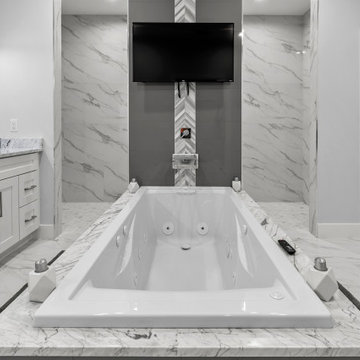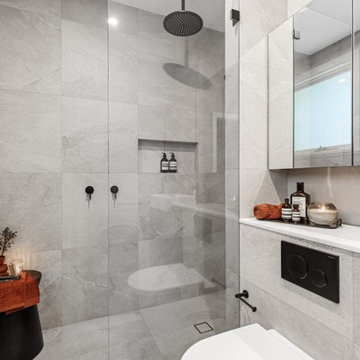Bathroom Design Ideas with an Open Shower and a Built-in Vanity
Refine by:
Budget
Sort by:Popular Today
1 - 20 of 6,879 photos
Item 1 of 3

Large contemporary master bathroom in Geelong with flat-panel cabinets, light wood cabinets, an open shower, gray tile, mosaic tile, an undermount sink, engineered quartz benchtops, an open shower, grey benchtops, a double vanity and a built-in vanity.

This is an example of a contemporary bathroom in Other with light wood cabinets, a freestanding tub, an open shower, white tile, ceramic tile, cement tiles, granite benchtops, white benchtops, a single vanity and a built-in vanity.

Weather House is a bespoke home for a young, nature-loving family on a quintessentially compact Northcote block.
Our clients Claire and Brent cherished the character of their century-old worker's cottage but required more considered space and flexibility in their home. Claire and Brent are camping enthusiasts, and in response their house is a love letter to the outdoors: a rich, durable environment infused with the grounded ambience of being in nature.
From the street, the dark cladding of the sensitive rear extension echoes the existing cottage!s roofline, becoming a subtle shadow of the original house in both form and tone. As you move through the home, the double-height extension invites the climate and native landscaping inside at every turn. The light-bathed lounge, dining room and kitchen are anchored around, and seamlessly connected to, a versatile outdoor living area. A double-sided fireplace embedded into the house’s rear wall brings warmth and ambience to the lounge, and inspires a campfire atmosphere in the back yard.
Championing tactility and durability, the material palette features polished concrete floors, blackbutt timber joinery and concrete brick walls. Peach and sage tones are employed as accents throughout the lower level, and amplified upstairs where sage forms the tonal base for the moody main bedroom. An adjacent private deck creates an additional tether to the outdoors, and houses planters and trellises that will decorate the home’s exterior with greenery.
From the tactile and textured finishes of the interior to the surrounding Australian native garden that you just want to touch, the house encapsulates the feeling of being part of the outdoors; like Claire and Brent are camping at home. It is a tribute to Mother Nature, Weather House’s muse.

Photo of an expansive transitional master bathroom in Sydney with a freestanding tub, an open shower, stone tile, limestone floors, a double vanity, a built-in vanity, flat-panel cabinets, medium wood cabinets, beige tile, an integrated sink, beige floor and white benchtops.

The bathroom is minimalist. It has neutral tone such as white and very light grey. The texture of the mosaic tiles, marble tiles and terrazzo floor tiles create variation and interest in different surfaces.

This is an example of a large transitional master bathroom in Philadelphia with beaded inset cabinets, black cabinets, a freestanding tub, an open shower, a one-piece toilet, gray tile, marble, pink walls, marble floors, an undermount sink, quartzite benchtops, grey floor, an open shower, white benchtops, an enclosed toilet, a double vanity and a built-in vanity.

he Modin Rigid luxury vinyl plank flooring collection is the new standard in resilient flooring. Modin Rigid offers true embossed-in-register texture, creating a surface that is convincing to the eye and to the touch; a low sheen level to ensure a natural look that wears well over time; four-sided enhanced bevels to more accurately emulate the look of real wood floors; wider and longer waterproof planks; an industry-leading wear layer; and a pre-attached underlayment.

Photo of a traditional master bathroom in Other with raised-panel cabinets, medium wood cabinets, a drop-in tub, an open shower, grey walls, an undermount sink, marble benchtops, multi-coloured floor, an open shower, a double vanity and a built-in vanity.

Design ideas for a beach style master bathroom in Jacksonville with shaker cabinets, white cabinets, a drop-in tub, an open shower, a two-piece toilet, white tile, marble, grey walls, marble floors, an undermount sink, engineered quartz benchtops, white floor, an open shower, white benchtops, an enclosed toilet, a double vanity and a built-in vanity.

This is an example of a large contemporary master bathroom in Other with shaker cabinets, brown cabinets, a freestanding tub, an open shower, porcelain floors, an undermount sink, engineered quartz benchtops, grey floor, an open shower, grey benchtops, an enclosed toilet, a double vanity, a built-in vanity, a two-piece toilet, white tile and porcelain tile.

Small modern master bathroom in Detroit with shaker cabinets, black cabinets, a drop-in tub, an open shower, a bidet, gray tile, cement tile, white walls, cement tiles, an undermount sink, engineered quartz benchtops, grey floor, a hinged shower door, grey benchtops, a shower seat, a single vanity and a built-in vanity.

A modern urban ensuite. A narrow space with custom built vanity.
Photo of a small modern master bathroom in Sydney with flat-panel cabinets, black cabinets, an open shower, a one-piece toilet, gray tile, grey walls, a drop-in sink, grey floor, an open shower, white benchtops, a niche, a single vanity and a built-in vanity.
Photo of a small modern master bathroom in Sydney with flat-panel cabinets, black cabinets, an open shower, a one-piece toilet, gray tile, grey walls, a drop-in sink, grey floor, an open shower, white benchtops, a niche, a single vanity and a built-in vanity.

Charming Guest bathroom with navy vanity, blue concrete / porcelain tile, marble walls gray wall picket wall tile floor tile and white chevron pattern porcelain tile

Photo of a kids bathroom in Kansas City with recessed-panel cabinets, white cabinets, a drop-in tub, an open shower, a one-piece toilet, blue tile, subway tile, white walls, marble floors, a drop-in sink, engineered quartz benchtops, multi-coloured floor, a shower curtain, multi-coloured benchtops, a double vanity and a built-in vanity.

Photo of a mid-sized modern master bathroom in Los Angeles with shaker cabinets, white cabinets, an open shower, a one-piece toilet, white tile, subway tile, white walls, marble floors, an undermount sink, quartzite benchtops, grey floor, a hinged shower door, grey benchtops, a niche, a double vanity and a built-in vanity.

The Tranquility Residence is a mid-century modern home perched amongst the trees in the hills of Suffern, New York. After the homeowners purchased the home in the Spring of 2021, they engaged TEROTTI to reimagine the primary and tertiary bathrooms. The peaceful and subtle material textures of the primary bathroom are rich with depth and balance, providing a calming and tranquil space for daily routines. The terra cotta floor tile in the tertiary bathroom is a nod to the history of the home while the shower walls provide a refined yet playful texture to the room.

This is an example of a mid-sized midcentury 3/4 bathroom in Lyon with beaded inset cabinets, beige cabinets, a freestanding tub, an open shower, a wall-mount toilet, gray tile, ceramic tile, ceramic floors, a vessel sink, wood benchtops, grey floor, an open shower, brown benchtops, a single vanity and a built-in vanity.

For the steam shower, we carried the matte grey porcelain tiles from the floor onto the walls for a really continuous, cohesive feel. A simple, black mosaic tile creates a bold contrast in the space while maintaining a sleek and modern aesthetic. We completed the design with custom glass doors and polished chrome plumbing fixtures.

The shower floor and niche are designed in a Skyline Honed 1 x 1 Hexagon Marble Mosaic tile. We added a shower bench and strategically placed grab bars for stability and safety, along with robe hooks for convenience. Delta fixtures in matte black complete this gorgeous ADA-compliant shower.

Mid-sized midcentury master bathroom in Orange County with shaker cabinets, black cabinets, a freestanding tub, an open shower, a one-piece toilet, multi-coloured tile, cement tile, white walls, light hardwood floors, an undermount sink, engineered quartz benchtops, a hinged shower door, white benchtops, a double vanity and a built-in vanity.
Bathroom Design Ideas with an Open Shower and a Built-in Vanity
1