Bathroom Design Ideas with a Built-in Vanity and Wallpaper
Refine by:
Budget
Sort by:Popular Today
61 - 80 of 3,095 photos
Item 1 of 3
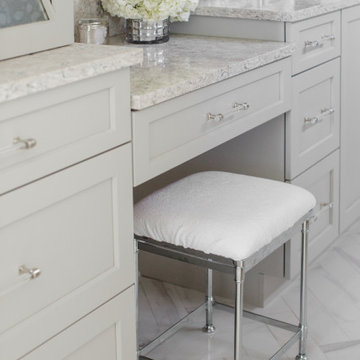
Full renovation of master bath. Removed linen closet and added mirrored linen cabinet to have create a more seamless feel.
Mid-sized traditional master bathroom in Charleston with recessed-panel cabinets, grey cabinets, white tile, porcelain tile, porcelain floors, an undermount sink, engineered quartz benchtops, white floor, a hinged shower door, grey benchtops, an enclosed toilet, a double vanity, a built-in vanity, wallpaper and a freestanding tub.
Mid-sized traditional master bathroom in Charleston with recessed-panel cabinets, grey cabinets, white tile, porcelain tile, porcelain floors, an undermount sink, engineered quartz benchtops, white floor, a hinged shower door, grey benchtops, an enclosed toilet, a double vanity, a built-in vanity, wallpaper and a freestanding tub.
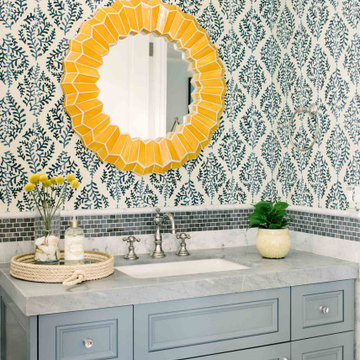
This 4,000-square foot home is located in the Silversand section of Hermosa Beach, known for its fabulous restaurants, walkability and beach access. Stylistically, it’s coastal-meets-traditional, complete with 4 bedrooms, 5.5 baths, a 3-stop elevator and a roof deck with amazing ocean views.
The client, an art collector, wanted bold color and unique aesthetic choices. In the living room, the built-in shelving is lined in luminescent mother of pearl. The dining area’s custom hand-blown chandelier was made locally and perfectly diffuses light. The client’s former granite-topped dining table didn’t fit the size and shape of the space, so we cut the granite and built a new base and frame around it.
The bedrooms are full of organic materials and personal touches, such as the light raffia wall-covering in the master bedroom and the fish-painted end table in a college-aged son’s room—a nod to his love of surfing.
Detail is always important, but especially to this client, so we searched for the perfect artisans to create one-of-a kind pieces. Several light fixtures were commissioned by an International glass artist. These include the white, layered glass pendants above the kitchen island, and the stained glass piece in the hallway, which glistens blues and greens through the window overlooking the front entrance of the home.
The overall feel of the house is peaceful but not complacent, full of tiny surprises and energizing pops of color.
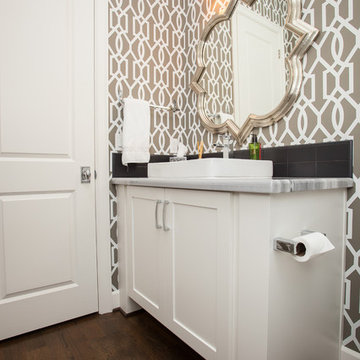
Whitney Lyons
This is an example of a small contemporary 3/4 bathroom in Portland with shaker cabinets, white cabinets, white walls, medium hardwood floors, a vessel sink, brown floor, grey benchtops, a single vanity, a built-in vanity and wallpaper.
This is an example of a small contemporary 3/4 bathroom in Portland with shaker cabinets, white cabinets, white walls, medium hardwood floors, a vessel sink, brown floor, grey benchtops, a single vanity, a built-in vanity and wallpaper.

Embracing a traditional look - these clients truly made us 'green with envy'. The amazing penny round tile with green glass inlay, stained inset cabinets, white quartz countertops and green decorative wallpaper truly make the space unique

Our clients relocated to Ann Arbor and struggled to find an open layout home that was fully functional for their family. We worked to create a modern inspired home with convenient features and beautiful finishes.
This 4,500 square foot home includes 6 bedrooms, and 5.5 baths. In addition to that, there is a 2,000 square feet beautifully finished basement. It has a semi-open layout with clean lines to adjacent spaces, and provides optimum entertaining for both adults and kids.
The interior and exterior of the home has a combination of modern and transitional styles with contrasting finishes mixed with warm wood tones and geometric patterns.

The floating shelves above the toilet create a perfect storage solution for our clients in this small bathroom while still being able to see their fun wallpaper throughout the guest bathroom.
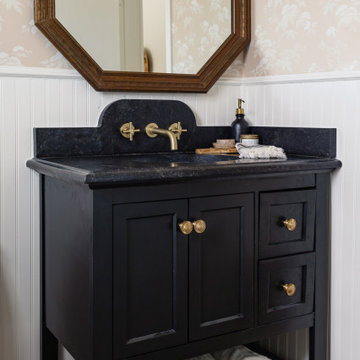
The wall-mounted gold bathroom faucet is the perfect complement to the elegant design. This fixture provides a luxurious touch to the space with its sleek and modern design, while also providing practical functionality for everyday use.

Basement guest bathroom with colorful tile and black and white printed wallpaper.
Design ideas for a mid-sized transitional bathroom in Denver with shaker cabinets, light wood cabinets, a curbless shower, a one-piece toilet, green tile, ceramic tile, black walls, porcelain floors, a drop-in sink, solid surface benchtops, white floor, a sliding shower screen, black benchtops, a single vanity, a built-in vanity and wallpaper.
Design ideas for a mid-sized transitional bathroom in Denver with shaker cabinets, light wood cabinets, a curbless shower, a one-piece toilet, green tile, ceramic tile, black walls, porcelain floors, a drop-in sink, solid surface benchtops, white floor, a sliding shower screen, black benchtops, a single vanity, a built-in vanity and wallpaper.

This is an example of a mid-sized transitional kids bathroom in Orange County with shaker cabinets, white cabinets, a freestanding tub, an open shower, a one-piece toilet, multi-coloured tile, marble, pink walls, ceramic floors, a drop-in sink, quartzite benchtops, multi-coloured floor, a hinged shower door, multi-coloured benchtops, a shower seat, a single vanity, a built-in vanity and wallpaper.
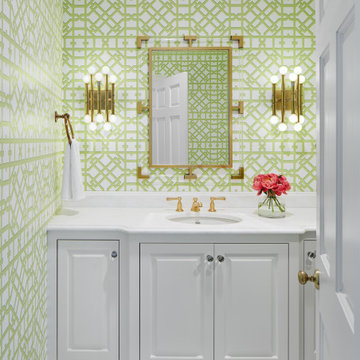
Martha O'Hara Interiors, Interior Design & Photo Styling | Hage Homes, Builder | Corey Gaffer, Photography
Please Note: All “related,” “similar,” and “sponsored” products tagged or listed by Houzz are not actual products pictured. They have not been approved by Martha O’Hara Interiors nor any of the professionals credited. For information about our work, please contact design@oharainteriors.com.
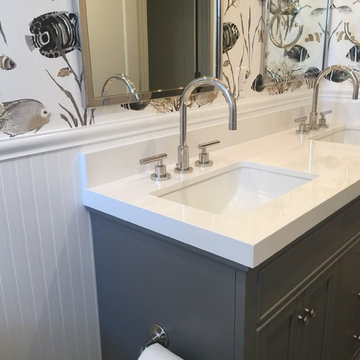
Photo of a mid-sized beach style kids bathroom in San Francisco with recessed-panel cabinets, grey cabinets, an alcove tub, a shower/bathtub combo, a one-piece toilet, white tile, multi-coloured walls, an undermount sink, solid surface benchtops, multi-coloured floor, a shower curtain, white benchtops, subway tile, marble floors, a niche, a double vanity, a built-in vanity and wallpaper.

Download our free ebook, Creating the Ideal Kitchen. DOWNLOAD NOW
This unit, located in a 4-flat owned by TKS Owners Jeff and Susan Klimala, was remodeled as their personal pied-à-terre, and doubles as an Airbnb property when they are not using it. Jeff and Susan were drawn to the location of the building, a vibrant Chicago neighborhood, 4 blocks from Wrigley Field, as well as to the vintage charm of the 1890’s building. The entire 2 bed, 2 bath unit was renovated and furnished, including the kitchen, with a specific Parisian vibe in mind.
Although the location and vintage charm were all there, the building was not in ideal shape -- the mechanicals -- from HVAC, to electrical, plumbing, to needed structural updates, peeling plaster, out of level floors, the list was long. Susan and Jeff drew on their expertise to update the issues behind the walls while also preserving much of the original charm that attracted them to the building in the first place -- heart pine floors, vintage mouldings, pocket doors and transoms.
Because this unit was going to be primarily used as an Airbnb, the Klimalas wanted to make it beautiful, maintain the character of the building, while also specifying materials that would last and wouldn’t break the budget. Susan enjoyed the hunt of specifying these items and still coming up with a cohesive creative space that feels a bit French in flavor.
Parisian style décor is all about casual elegance and an eclectic mix of old and new. Susan had fun sourcing some more personal pieces of artwork for the space, creating a dramatic black, white and moody green color scheme for the kitchen and highlighting the living room with pieces to showcase the vintage fireplace and pocket doors.
Photographer: @MargaretRajic
Photo stylist: @Brandidevers
Do you have a new home that has great bones but just doesn’t feel comfortable and you can’t quite figure out why? Contact us here to see how we can help!

Lots of storage in a small space for a second home!
Photo of a small transitional bathroom in Grand Rapids with flat-panel cabinets, beige cabinets, a one-piece toilet, multi-coloured walls, vinyl floors, a drop-in sink, engineered quartz benchtops, brown floor, white benchtops, a shower seat, a single vanity, a built-in vanity and wallpaper.
Photo of a small transitional bathroom in Grand Rapids with flat-panel cabinets, beige cabinets, a one-piece toilet, multi-coloured walls, vinyl floors, a drop-in sink, engineered quartz benchtops, brown floor, white benchtops, a shower seat, a single vanity, a built-in vanity and wallpaper.

Small bathroom remodeling in Alexandria, VA with green marble mosaic, hunter green vanity, wallpaper, gold kohler fixtures, walk in shower , floating shelves.
Stylish bathroom design with gold fixtures.
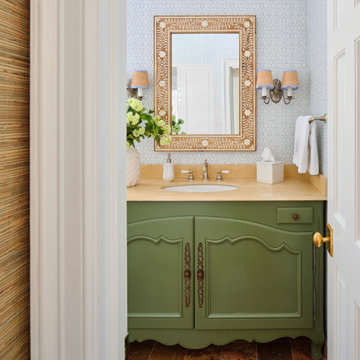
Designer Maria Beck of M.E. Designs expertly combines fun wallpaper patterns and sophisticated colors in this lovely Alamo Heights home.
Bathroom Paper Moon Painting wallpaper installation

This is an example of a large traditional master bathroom in Minneapolis with recessed-panel cabinets, blue cabinets, a freestanding tub, an alcove shower, a two-piece toilet, white tile, marble, multi-coloured walls, marble floors, a drop-in sink, marble benchtops, white floor, a hinged shower door, white benchtops, a shower seat, a double vanity, a built-in vanity and wallpaper.

My client's mother had a love for all things 60's, 70's & 80's. Her home was overflowing with original pieces in every corner, on every wall and in every nook and cranny. It was a crazy mish mosh of pieces and styles. When my clients decided to sell their parent's beloved home the task of making the craziness look welcoming seemed overwhelming but I knew that it was not only do-able but also had the potential to look absolutely amazing.
We did a massive, and when I say massive, I mean MASSIVE, decluttering including an estate sale, many donation runs and haulers. Then it was time to use the special pieces I had reserved, along with modern new ones, some repairs and fresh paint here and there to revive this special gem in Willow Glen, CA for a new home owner to love.
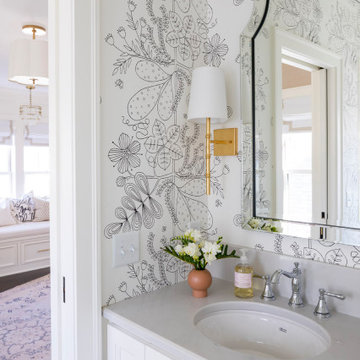
Photo of a traditional kids bathroom in Minneapolis with a single vanity, shaker cabinets, white cabinets, white walls, an undermount sink, quartzite benchtops, white benchtops, a built-in vanity and wallpaper.
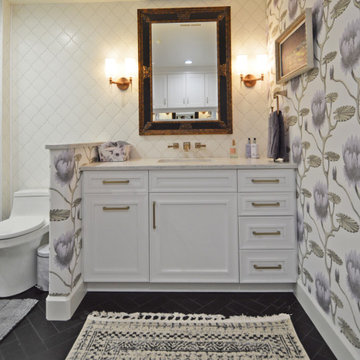
This is an example of a mid-sized bathroom in Denver with white cabinets, a shower/bathtub combo, white tile, ceramic tile, purple walls, an undermount sink, engineered quartz benchtops, black floor, a sliding shower screen, white benchtops, a niche, a single vanity, a built-in vanity and wallpaper.

Transform your home with a new construction master bathroom remodel that embodies modern luxury. Two overhead square mirrors provide a spacious feel, reflecting light and making the room appear larger. Adding elegance, the wood cabinetry complements the white backsplash, and the gold and black fixtures create a sophisticated contrast. The hexagon flooring adds a unique touch and pairs perfectly with the white countertops. But the highlight of this remodel is the shower's niche and bench, alongside the freestanding bathtub ready for a relaxing soak.
Bathroom Design Ideas with a Built-in Vanity and Wallpaper
4