Bathroom Design Ideas with a Claw-foot Tub and White Benchtops
Refine by:
Budget
Sort by:Popular Today
221 - 240 of 2,260 photos
Item 1 of 3
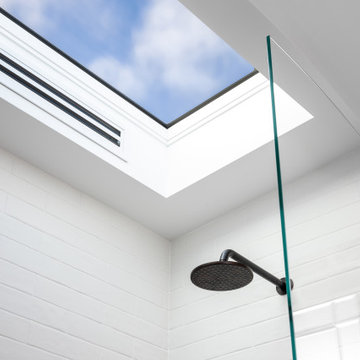
Design ideas for an industrial bathroom in Perth with a claw-foot tub, engineered quartz benchtops and white benchtops.
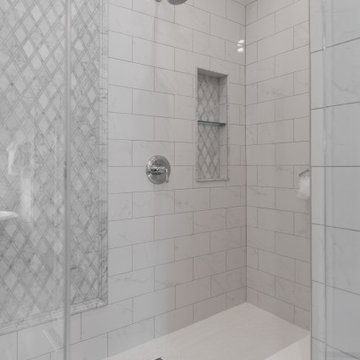
This is an example of a mid-sized traditional master bathroom in Chicago with furniture-like cabinets, white cabinets, a claw-foot tub, a double shower, a two-piece toilet, white tile, porcelain tile, grey walls, porcelain floors, an undermount sink, solid surface benchtops, white floor, a hinged shower door, white benchtops, a shower seat, a double vanity, a built-in vanity and recessed.
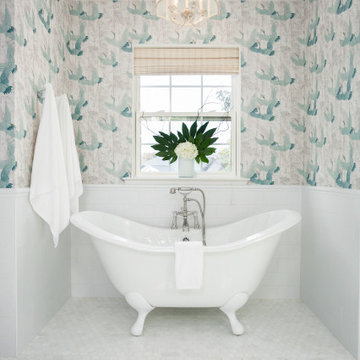
You won't see another bathroom like this one! The whimsical Graham & Brown; Cranes in Green wallpaper and subtle shades of white tile are the perfect accent elements for this master bathroom and fits the eclectic traditional style of the rest of the house perfectly! The vanity cabinet is Kitchen Craft Lexington door style Maple cabinet with their White Cap painted finish with Cambria Torquay Quartz countertops. The bathroom floor is Marble Systems Snow White 2" hex mosaic tile. In the shower we used Crossville Mailoica White Deco White 4X10 ceramic tile. For the vanity sink, we installed a Toto Connelly in Cotton and paired it with the Newport Brass Metropole collection single handle faucet in polished chrome. The shower and tub fixtures are also from the Metropole collection. The freestanding bathtub is a Cheviot Regency Cast Iron Footed tub in gloss white completes this one of a kind master bath.
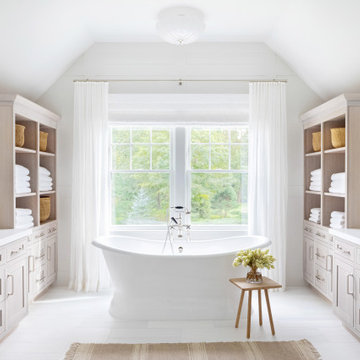
Architecture, Interior Design, Custom Furniture Design & Art Curation by Chango & Co.
This is an example of an expansive traditional master bathroom in New York with recessed-panel cabinets, light wood cabinets, a claw-foot tub, an alcove shower, a one-piece toilet, white tile, white walls, an integrated sink, marble benchtops, white floor, a hinged shower door and white benchtops.
This is an example of an expansive traditional master bathroom in New York with recessed-panel cabinets, light wood cabinets, a claw-foot tub, an alcove shower, a one-piece toilet, white tile, white walls, an integrated sink, marble benchtops, white floor, a hinged shower door and white benchtops.
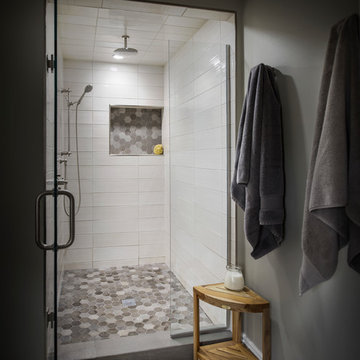
Inspiration for a large transitional master bathroom in Detroit with flat-panel cabinets, dark wood cabinets, a claw-foot tub, an alcove shower, beige walls, porcelain floors, an undermount sink, engineered quartz benchtops, brown floor, a hinged shower door and white benchtops.
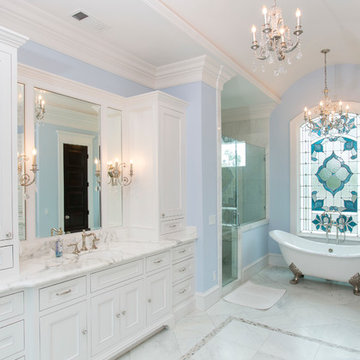
Photographer - www.felixsanchez.com
Large traditional master bathroom in Houston with recessed-panel cabinets, white cabinets, a claw-foot tub, an alcove shower, blue walls, marble floors, an undermount sink, marble benchtops, white floor, a hinged shower door, white benchtops and a double vanity.
Large traditional master bathroom in Houston with recessed-panel cabinets, white cabinets, a claw-foot tub, an alcove shower, blue walls, marble floors, an undermount sink, marble benchtops, white floor, a hinged shower door, white benchtops and a double vanity.
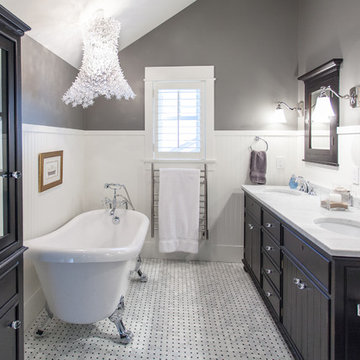
Master Ensuite bathroom
Interior Design: think design co.
Photography: David Sutherland
Inspiration for a large traditional master bathroom in Vancouver with an undermount sink, black cabinets, a claw-foot tub, white tile, white floor, flat-panel cabinets, a corner shower, grey walls, marble floors, marble benchtops and white benchtops.
Inspiration for a large traditional master bathroom in Vancouver with an undermount sink, black cabinets, a claw-foot tub, white tile, white floor, flat-panel cabinets, a corner shower, grey walls, marble floors, marble benchtops and white benchtops.

This classic vintage bathroom has it all. Claw-foot tub, mosaic black and white hexagon marble tile, glass shower and custom vanity.
Design ideas for a small traditional master bathroom in Los Angeles with white cabinets, a claw-foot tub, a curbless shower, a one-piece toilet, green tile, green walls, marble floors, a drop-in sink, marble benchtops, multi-coloured floor, a hinged shower door, white benchtops, a single vanity, decorative wall panelling, a built-in vanity and recessed-panel cabinets.
Design ideas for a small traditional master bathroom in Los Angeles with white cabinets, a claw-foot tub, a curbless shower, a one-piece toilet, green tile, green walls, marble floors, a drop-in sink, marble benchtops, multi-coloured floor, a hinged shower door, white benchtops, a single vanity, decorative wall panelling, a built-in vanity and recessed-panel cabinets.

When we were asked by our clients to help fully overhaul this grade II listed property. We knew we needed to consider the spaces for modern day living and make it as open and light and airy as possible. There were a few specifics from our client, but on the whole we were left to the design the main brief being modern country with colour and pattern. There were some challenges along the way as the house is octagonal in shape and some rooms, especially the principal ensuite were quite a challenge.
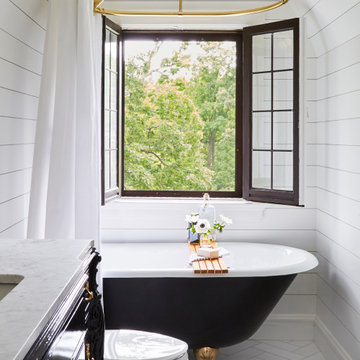
Download our free ebook, Creating the Ideal Kitchen. DOWNLOAD NOW
This charming little attic bath was an infrequently used guest bath located on the 3rd floor right above the master bath that we were also remodeling. The beautiful original leaded glass windows open to a view of the park and small lake across the street. A vintage claw foot tub sat directly below the window. This is where the charm ended though as everything was sorely in need of updating. From the pieced-together wall cladding to the exposed electrical wiring and old galvanized plumbing, it was in definite need of a gut job. Plus the hardwood flooring leaked into the bathroom below which was priority one to fix. Once we gutted the space, we got to rebuilding the room. We wanted to keep the cottage-y charm, so we started with simple white herringbone marble tile on the floor and clad all the walls with soft white shiplap paneling. A new clawfoot tub/shower under the original window was added. Next, to allow for a larger vanity with more storage, we moved the toilet over and eliminated a mish mash of storage pieces. We discovered that with separate hot/cold supplies that were the only thing available for a claw foot tub with a shower kit, building codes require a pressure balance valve to prevent scalding, so we had to install a remote valve. We learn something new on every job! There is a view to the park across the street through the home’s original custom shuttered windows. Can’t you just smell the fresh air? We found a vintage dresser and had it lacquered in high gloss black and converted it into a vanity. The clawfoot tub was also painted black. Brass lighting, plumbing and hardware details add warmth to the room, which feels right at home in the attic of this traditional home. We love how the combination of traditional and charming come together in this sweet attic guest bath. Truly a room with a view!
Designed by: Susan Klimala, CKD, CBD
Photography by: Michael Kaskel
For more information on kitchen and bath design ideas go to: www.kitchenstudio-ge.com
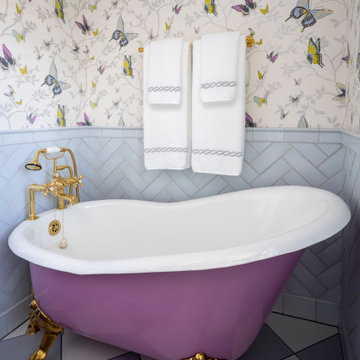
We were tasked with creating a bathroom that would be both memorable and special—that also aligned with the style of the house. A bespoke, purple painted clawfoot bathtub delighted our clients and creates an unforgettable bathroom experience.
Complete gut and redesign of the first floor bathroom including removal of the original shower. Design includes sink, plumbing, tile, lighting, wallpaper, window treatments, and accessories.
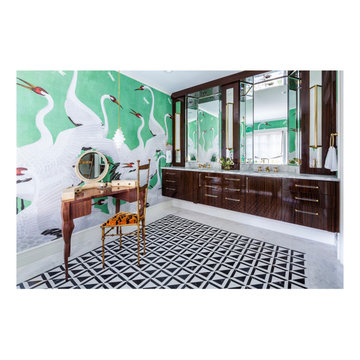
A modern graphic B&W marble anchors the primary bedroom’s en suite bathroom. Gucci heron wallpaper wrap the walls and a vintage vanity table of Macasser Ebony sits adjacent to the new cantilever vanity sinks. A custom colored claw foot tub sits below the window.
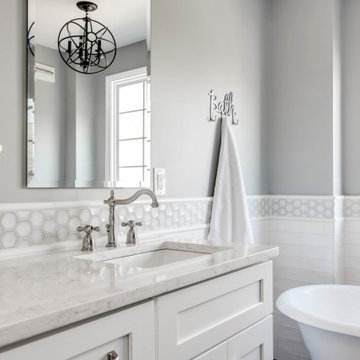
This client wanted a master bathroom remodel with traditional elements such as a claw foot tub, traditional plumbing fixtures and light fixtures. Also wanted a barn door slider with a pop of color!
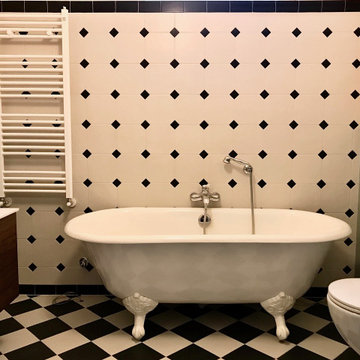
bagno con vasca e doccia.
Vasca free standing stile Inglese.
This is an example of a mid-sized midcentury 3/4 bathroom in Milan with beaded inset cabinets, dark wood cabinets, a claw-foot tub, a corner shower, a two-piece toilet, black and white tile, ceramic tile, green walls, ceramic floors, a vessel sink, quartzite benchtops, white floor, a hinged shower door, white benchtops, a single vanity and a floating vanity.
This is an example of a mid-sized midcentury 3/4 bathroom in Milan with beaded inset cabinets, dark wood cabinets, a claw-foot tub, a corner shower, a two-piece toilet, black and white tile, ceramic tile, green walls, ceramic floors, a vessel sink, quartzite benchtops, white floor, a hinged shower door, white benchtops, a single vanity and a floating vanity.
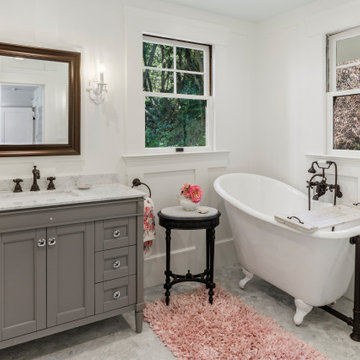
Photo of a transitional bathroom in San Francisco with recessed-panel cabinets, grey cabinets, a claw-foot tub, white walls, an undermount sink, grey floor and white benchtops.
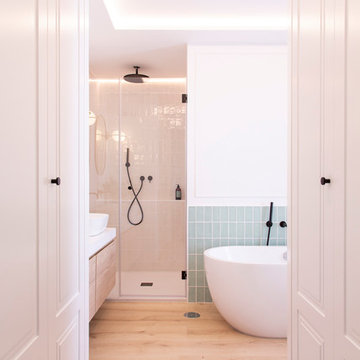
Design ideas for a mid-sized modern master bathroom in Madrid with furniture-like cabinets, green cabinets, a claw-foot tub, an open shower, brown tile, mosaic tile, white walls, ceramic floors, a vessel sink, wood benchtops, brown floor, an open shower and white benchtops.
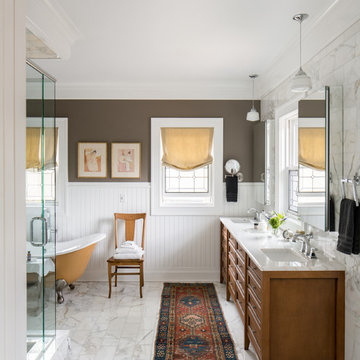
This is an example of a traditional master bathroom in Denver with medium wood cabinets, a claw-foot tub, brown walls, marble floors, an undermount sink, white floor, white benchtops and recessed-panel cabinets.
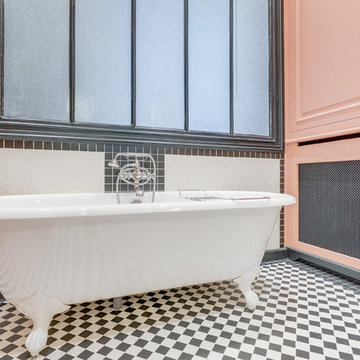
Arthur DE TASSIGNY
Mid-sized transitional master bathroom in Grenoble with beaded inset cabinets, orange cabinets, a claw-foot tub, an alcove shower, white tile, subway tile, orange walls, cement tiles, a console sink, solid surface benchtops, black floor, a hinged shower door and white benchtops.
Mid-sized transitional master bathroom in Grenoble with beaded inset cabinets, orange cabinets, a claw-foot tub, an alcove shower, white tile, subway tile, orange walls, cement tiles, a console sink, solid surface benchtops, black floor, a hinged shower door and white benchtops.
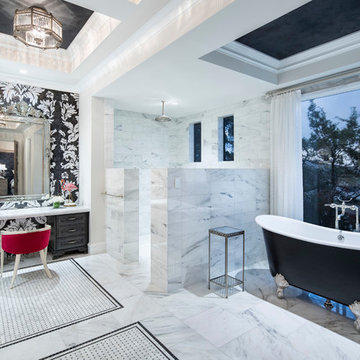
Design ideas for an expansive mediterranean master bathroom in Austin with raised-panel cabinets, black cabinets, a claw-foot tub, a corner shower, white walls, white floor, an open shower, white benchtops, black and white tile, marble, marble floors, an undermount sink and marble benchtops.
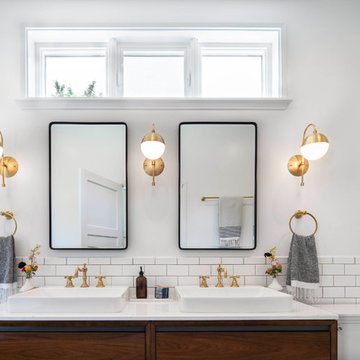
Paul Vu
Design ideas for a mid-sized transitional master bathroom in Los Angeles with flat-panel cabinets, dark wood cabinets, a claw-foot tub, an alcove shower, a two-piece toilet, white tile, ceramic tile, white walls, mosaic tile floors, a vessel sink, engineered quartz benchtops, black floor, a hinged shower door and white benchtops.
Design ideas for a mid-sized transitional master bathroom in Los Angeles with flat-panel cabinets, dark wood cabinets, a claw-foot tub, an alcove shower, a two-piece toilet, white tile, ceramic tile, white walls, mosaic tile floors, a vessel sink, engineered quartz benchtops, black floor, a hinged shower door and white benchtops.
Bathroom Design Ideas with a Claw-foot Tub and White Benchtops
12