Bathroom Design Ideas with a Console Sink and a Floating Vanity
Refine by:
Budget
Sort by:Popular Today
201 - 220 of 1,478 photos
Item 1 of 3
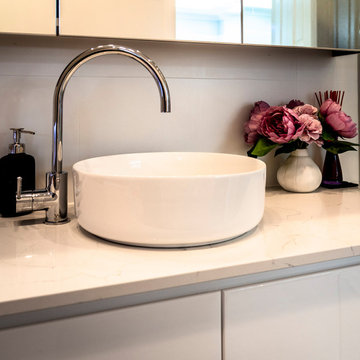
Inspiration for a mid-sized traditional kids bathroom in Sydney with recessed-panel cabinets, white cabinets, a hot tub, a corner shower, a one-piece toilet, multi-coloured tile, ceramic tile, white walls, ceramic floors, a console sink, engineered quartz benchtops, grey floor, a hinged shower door, white benchtops, a niche, a single vanity and a floating vanity.
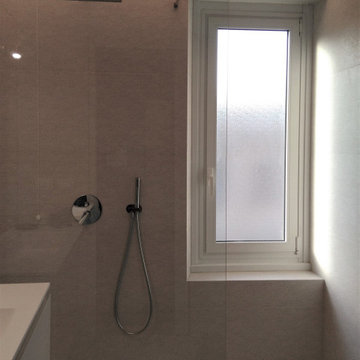
This is an example of a mid-sized contemporary 3/4 bathroom in Other with flat-panel cabinets, an open shower, beige tile, porcelain tile, beige walls, porcelain floors, a console sink, quartzite benchtops, beige floor, white benchtops, a single vanity, a floating vanity and recessed.
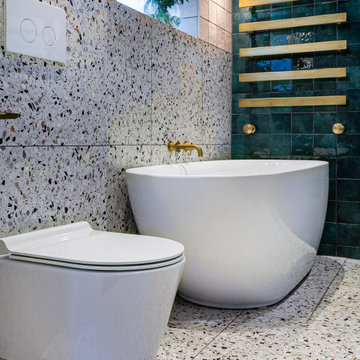
The Simply Bathrooms team created a truly showstopping space here with this family bathroom. Combining together a bespoke double-hinged bath screen in brushed gold from us here at The Shower Lab with Impey Showers wet room and Saneux Poppy Mini wall-hung WC, they made the most of a smaller space. The walls are a mix of Solus Ceramic's Charmed range and their Terrazzo marble tiles and you can also spot the Bard and Brazier's Zingo Sultan floating heated rail.
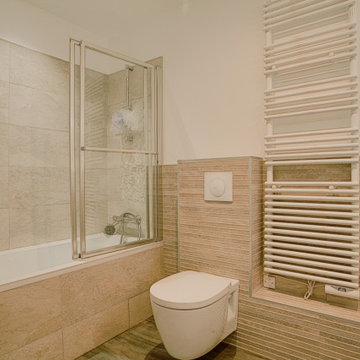
Rénovation complète, Sanitaires et Carrelage/Faience
Design ideas for a mid-sized contemporary 3/4 bathroom in Paris with flat-panel cabinets, light wood cabinets, an undermount tub, a shower/bathtub combo, a wall-mount toilet, beige tile, brown tile, white walls, wood-look tile, a console sink, brown floor, a sliding shower screen, white benchtops, a double vanity and a floating vanity.
Design ideas for a mid-sized contemporary 3/4 bathroom in Paris with flat-panel cabinets, light wood cabinets, an undermount tub, a shower/bathtub combo, a wall-mount toilet, beige tile, brown tile, white walls, wood-look tile, a console sink, brown floor, a sliding shower screen, white benchtops, a double vanity and a floating vanity.
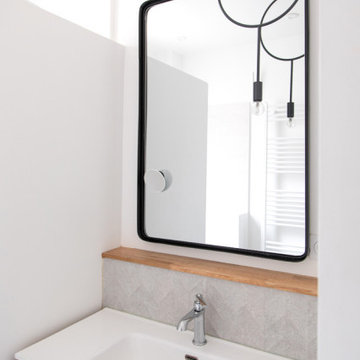
Le projet Perronet est un cas d'école pour notre agence. Nos clients ont fait l'acquisition d'un appartement et de 3 chambres de bonnes (sur 4 au total) situées à l'étage supérieur.
Cette réunion a été un challenge car la chambre restante se situait au milieu de l'étage supérieur ! Notre équipe a donc dû créer 2 escaliers sur-mesure.
L'un mène vers les 2 anciennes chambres de bonnes, changées en une chambre bleu et sa SDB compacte.
L'autre fait la liaison vers la 3e chambre, devenue un bureau.
Toutes les boiseries et rangements ont été conçus par nos experts. La cuisine, auparavant fermée, a été entièrement changée; nous avons abattu la cloison pour y mettre une verrière qui s'ouvre sur la salle à manger.
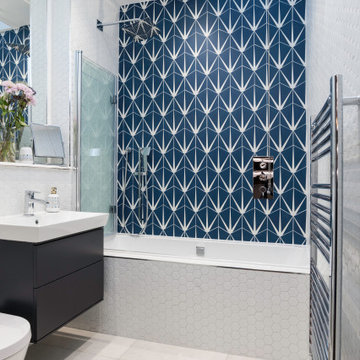
Contemporary bathroom in Edinburgh with flat-panel cabinets, black cabinets, an alcove tub, a shower/bathtub combo, blue tile, a console sink, grey floor, an open shower, a single vanity and a floating vanity.
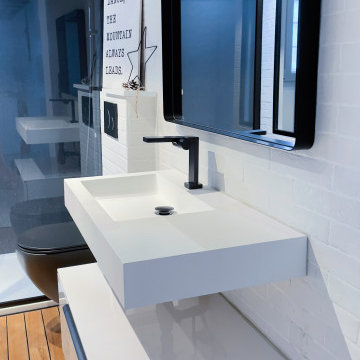
Belle salle d'eau contemporaine et agréable à vivre avec grande douche de plein pied et verrière style atelier.
Rénovation complète
This is an example of an expansive contemporary 3/4 bathroom in Paris with a curbless shower, a wall-mount toilet, white cabinets, white tile, subway tile, white walls, light hardwood floors, a console sink, brown floor, white benchtops, a single vanity, a floating vanity and brick walls.
This is an example of an expansive contemporary 3/4 bathroom in Paris with a curbless shower, a wall-mount toilet, white cabinets, white tile, subway tile, white walls, light hardwood floors, a console sink, brown floor, white benchtops, a single vanity, a floating vanity and brick walls.
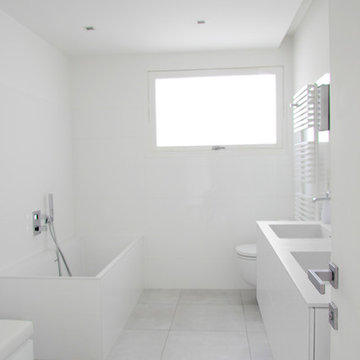
projet & photo ©TNT Architecture
Large contemporary master bathroom in Paris with beaded inset cabinets, a wall-mount toilet, white tile, white walls, a console sink, solid surface benchtops, white cabinets, a freestanding tub, an open shower, ceramic tile, ceramic floors, grey floor, an open shower, white benchtops, a double vanity and a floating vanity.
Large contemporary master bathroom in Paris with beaded inset cabinets, a wall-mount toilet, white tile, white walls, a console sink, solid surface benchtops, white cabinets, a freestanding tub, an open shower, ceramic tile, ceramic floors, grey floor, an open shower, white benchtops, a double vanity and a floating vanity.
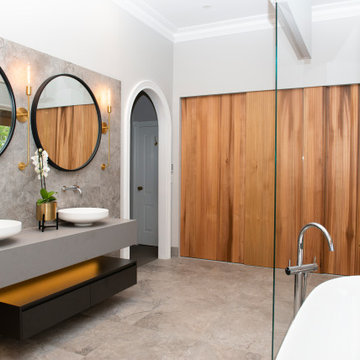
Inspiration for a large contemporary master wet room bathroom in Melbourne with black cabinets, a freestanding tub, a bidet, gray tile, ceramic tile, grey walls, ceramic floors, a console sink, engineered quartz benchtops, grey floor, an open shower, grey benchtops, a double vanity, a floating vanity and flat-panel cabinets.
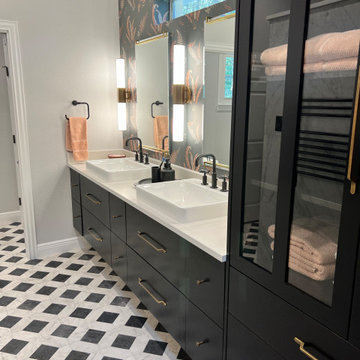
The owners of this custom home wanted to update it to reflect their esthetic. A large soaking tub was removed, window reduced in size, roofline modified and the commode room was restructured to incorporate a new Linen closet. Grey and black mosaic tiles for the floor and a basket weave gray and black shower floor, bring the room together. New Cherry with a dark stain built out the closet. A new island dresser was installed and large shoe cubbie wall was installed.
The shower is walk in, no door. His and Hers niches, Kohler DTV showering system makes this a pleasure to wake up to every morning.
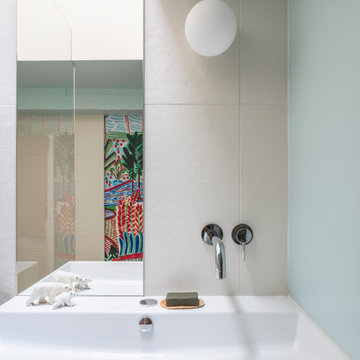
La salle de bain des enfants: le papier peint aux motifs naïfs donne le ton.
Cet agencement se veut minimaliste et épuré. Le carrelage en grès cérame se poursuit au mur pour une unité d'espace. La douche est baignée de lumière, sous l'ouverture de toit.
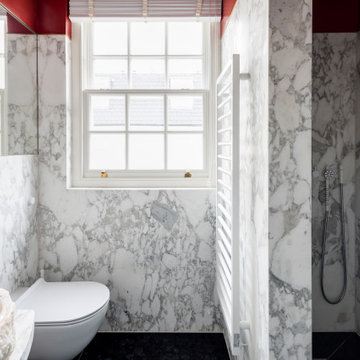
Design ideas for a small tropical master bathroom in London with an open shower, a wall-mount toilet, gray tile, marble, grey walls, marble floors, a console sink, marble benchtops, black floor, an open shower, grey benchtops, a single vanity and a floating vanity.
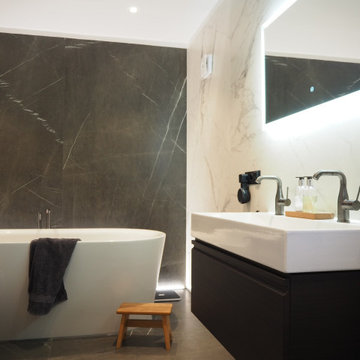
Badgestaltung in minimalistisch und modernen Stil. Gewünscht war einen exklusiven Stil welchen wir realisieren konnten durch die große Fliesen und Möbel.
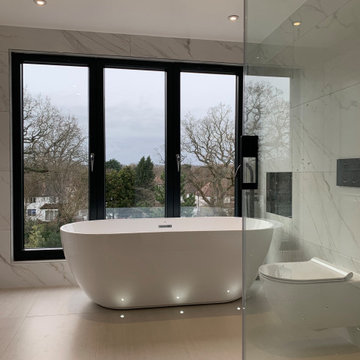
A Marble wonder!
Our client came in the showroom with a very specific dream idea and here it is! She wanted a bath with a view. Hence why we positioned a freestanding double sided stone bath next to full length windows to create a statement look. Using large format marble white tiles the bathroom has a light and airy style. The dark veins of the marble tiles compliment the matt black finish brassware. A sleek basin console with storage and counter basin is opposite the frameless shower enclosure. A clean and very beautiful design.
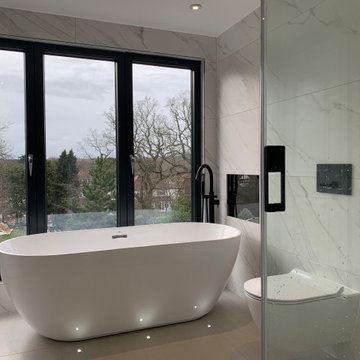
A Marble wonder!
Our client came in the showroom with a very specific dream idea and here it is! She wanted a bath with a view. Hence why we positioned a freestanding double sided stone bath next to full length windows to create a statement look. Using large format marble white tiles the bathroom has a light and airy style. The dark veins of the marble tiles compliment the matt black finish brassware. A sleek basin console with storage and counter basin is opposite the frameless shower enclosure. A clean and very beautiful design.
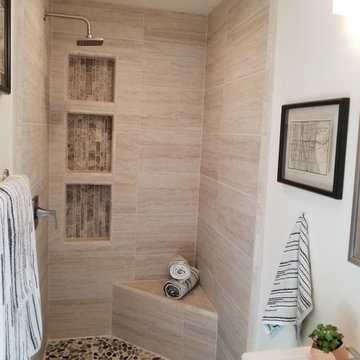
Small master bath presented several design challenges. Added skylight over shower for natural light. Neutral colors to create feeling of space. Rainshower head adds to serene feel.
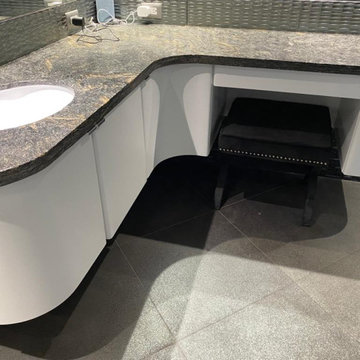
Vanity Change Color
Design ideas for a small modern master bathroom in Miami with flat-panel cabinets, white cabinets, a corner tub, a corner shower, a one-piece toilet, gray tile, ceramic tile, black walls, ceramic floors, a console sink, laminate benchtops, grey floor, an open shower, blue benchtops, a single vanity, a floating vanity and coffered.
Design ideas for a small modern master bathroom in Miami with flat-panel cabinets, white cabinets, a corner tub, a corner shower, a one-piece toilet, gray tile, ceramic tile, black walls, ceramic floors, a console sink, laminate benchtops, grey floor, an open shower, blue benchtops, a single vanity, a floating vanity and coffered.
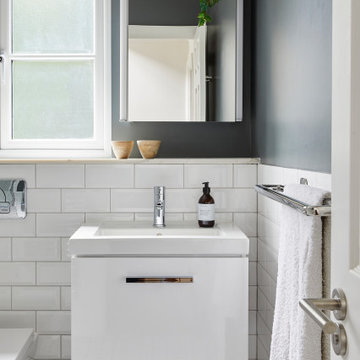
This future rental property has been completely refurbished with a newly constructed extension. Bespoke joinery, lighting design and colour scheme were carefully thought out to create a sense of space and elegant simplicity to appeal to a wide range of future tenants.
Project performed for Susan Clark Interiors.
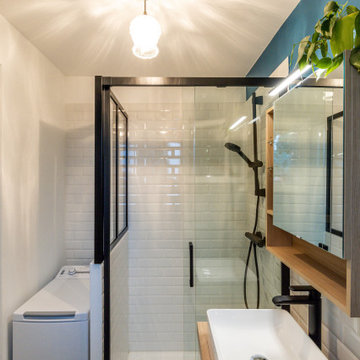
Petite salle de bain de 4m2 optimisée.
Small scandinavian master bathroom in Paris with beaded inset cabinets, light wood cabinets, an open shower, a one-piece toilet, white tile, subway tile, blue walls, cement tiles, a console sink, wood benchtops, blue floor, a sliding shower screen, beige benchtops, a niche, a single vanity and a floating vanity.
Small scandinavian master bathroom in Paris with beaded inset cabinets, light wood cabinets, an open shower, a one-piece toilet, white tile, subway tile, blue walls, cement tiles, a console sink, wood benchtops, blue floor, a sliding shower screen, beige benchtops, a niche, a single vanity and a floating vanity.
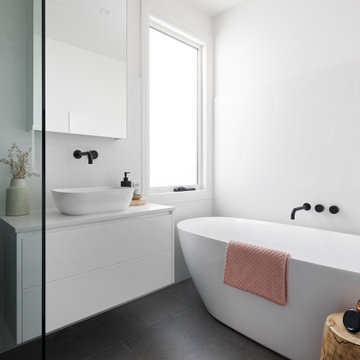
Design ideas for a mid-sized modern master bathroom in Melbourne with flat-panel cabinets, white cabinets, a freestanding tub, a corner shower, a one-piece toilet, white tile, ceramic tile, white walls, ceramic floors, a console sink, engineered quartz benchtops, black floor, a hinged shower door, white benchtops, a single vanity and a floating vanity.
Bathroom Design Ideas with a Console Sink and a Floating Vanity
11