Bathroom Design Ideas with a Console Sink and Beige Benchtops
Refine by:
Budget
Sort by:Popular Today
21 - 40 of 260 photos
Item 1 of 3
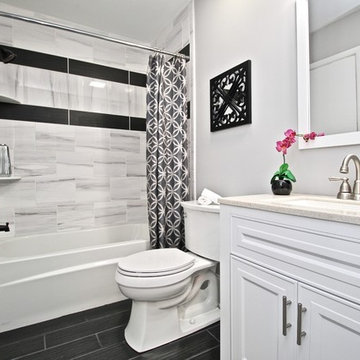
Photo of a small contemporary bathroom in Philadelphia with raised-panel cabinets, white cabinets, an alcove tub, a shower/bathtub combo, a two-piece toilet, multi-coloured tile, ceramic tile, grey walls, ceramic floors, a console sink, marble benchtops, brown floor, a shower curtain and beige benchtops.
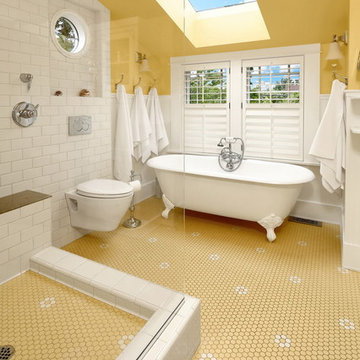
After many years of careful consideration and planning, these clients came to us with the goal of restoring this home’s original Victorian charm while also increasing its livability and efficiency. From preserving the original built-in cabinetry and fir flooring, to adding a new dormer for the contemporary master bathroom, careful measures were taken to strike this balance between historic preservation and modern upgrading. Behind the home’s new exterior claddings, meticulously designed to preserve its Victorian aesthetic, the shell was air sealed and fitted with a vented rainscreen to increase energy efficiency and durability. With careful attention paid to the relationship between natural light and finished surfaces, the once dark kitchen was re-imagined into a cheerful space that welcomes morning conversation shared over pots of coffee.
Every inch of this historical home was thoughtfully considered, prompting countless shared discussions between the home owners and ourselves. The stunning result is a testament to their clear vision and the collaborative nature of this project.
Photography by Radley Muller Photography
Design by Deborah Todd Building Design Services
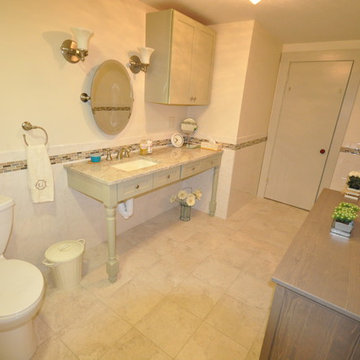
We designed and built a handicap accessible bathroom that looked like it belonged in a traditional home environment. We worked closely with the homeowners, including a Korean War veteran, to learn what their needs were and seamlessly applied those needs to the rules and guidelines of the American Disabilities Act to successfully exceed their expectations. Working with The Veterans Administration gives us an opportunity to use our talents and abilities to give back to those who gave so much for the freedoms we take for granted every day. Please remember to thank the vets you may encounter in your daily ventures and travels for their service.
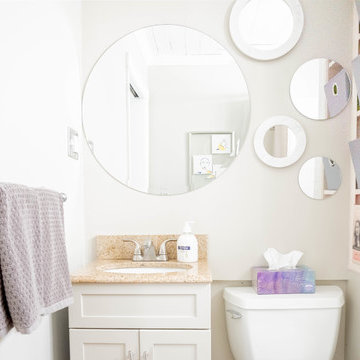
Small transitional master bathroom in New York with shaker cabinets, grey cabinets, an alcove tub, a shower/bathtub combo, a two-piece toilet, white tile, ceramic tile, grey walls, light hardwood floors, a console sink, granite benchtops, brown floor, a shower curtain and beige benchtops.
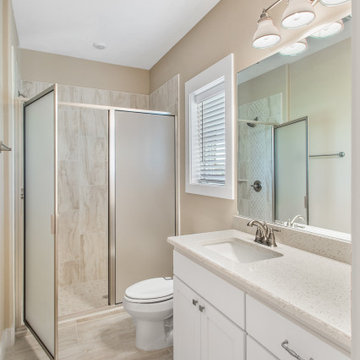
Beautiful bathroom with walk-in shower and porcelain tiles.
Call us today to start your dream home (979) 704-5471
This is an example of a mid-sized arts and crafts 3/4 bathroom in Austin with white cabinets, a one-piece toilet, multi-coloured tile, porcelain tile, beige walls, porcelain floors, a console sink, engineered quartz benchtops, multi-coloured floor, a hinged shower door, beige benchtops, a single vanity and a built-in vanity.
This is an example of a mid-sized arts and crafts 3/4 bathroom in Austin with white cabinets, a one-piece toilet, multi-coloured tile, porcelain tile, beige walls, porcelain floors, a console sink, engineered quartz benchtops, multi-coloured floor, a hinged shower door, beige benchtops, a single vanity and a built-in vanity.
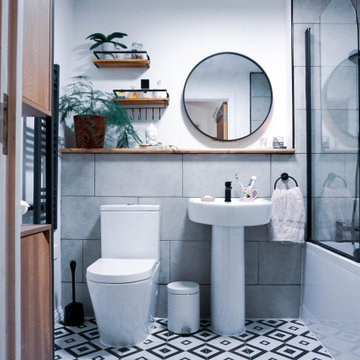
The idea of the project was to create a simple, contemporary bathroom.
Design, management and project delivery took us approximately seven days to complete!
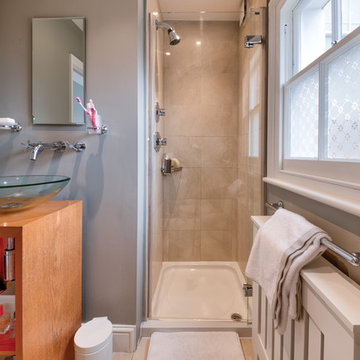
Photographer - Alan Stretton Idisign.co.uk
Mid-sized contemporary 3/4 bathroom in London with furniture-like cabinets, medium wood cabinets, an open shower, a two-piece toilet, green tile, marble, green walls, travertine floors, a console sink, wood benchtops, beige floor, a hinged shower door and beige benchtops.
Mid-sized contemporary 3/4 bathroom in London with furniture-like cabinets, medium wood cabinets, an open shower, a two-piece toilet, green tile, marble, green walls, travertine floors, a console sink, wood benchtops, beige floor, a hinged shower door and beige benchtops.
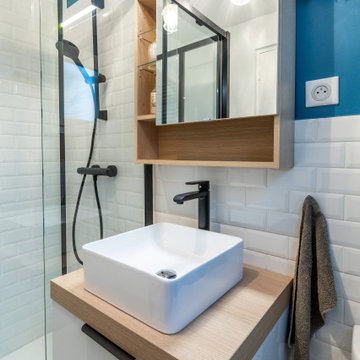
Optimisation d'une salle de bain de 4m2
Photo of a small contemporary master bathroom in Paris with beaded inset cabinets, light wood cabinets, an open shower, a one-piece toilet, white tile, subway tile, blue walls, cement tiles, a console sink, wood benchtops, blue floor, a sliding shower screen, beige benchtops, a niche, a single vanity and a floating vanity.
Photo of a small contemporary master bathroom in Paris with beaded inset cabinets, light wood cabinets, an open shower, a one-piece toilet, white tile, subway tile, blue walls, cement tiles, a console sink, wood benchtops, blue floor, a sliding shower screen, beige benchtops, a niche, a single vanity and a floating vanity.
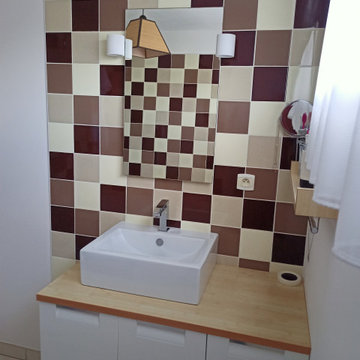
Mid-sized contemporary master bathroom in Other with beaded inset cabinets, white cabinets, a corner tub, a shower/bathtub combo, multi-coloured tile, ceramic tile, multi-coloured walls, ceramic floors, a console sink, laminate benchtops, beige floor, beige benchtops, a single vanity and a floating vanity.
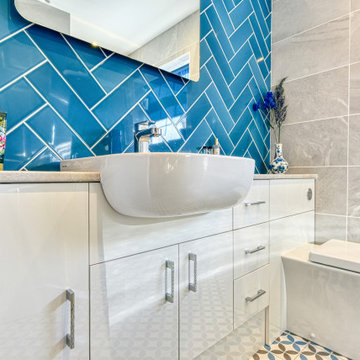
Vibrant Bathroom in Horsham, West Sussex
Glossy, fitted furniture and fantastic tile choices combine within this Horsham bathroom in a vibrant design.
The Brief
This Horsham client sought our help to replace what was a dated bathroom space with a vibrant and modern design.
With a relatively minimal brief of a shower room and other essential inclusions, designer Martin was tasked with conjuring a design to impress this client and fulfil their needs for years to come.
Design Elements
To make the most of the space in this room designer Martin has placed the shower in the alcove of this room, using an in-swinging door from supplier Crosswater for easy access. A useful niche also features within the shower for showering essentials.
This layout meant that there was plenty of space to move around and plenty of floor space to maintain a spacious feel.
Special Inclusions
To incorporate suitable storage Martin has used wall-to-wall fitted furniture in a White Gloss finish from supplier Mereway. This furniture choice meant a semi-recessed basin and concealed cistern would fit seamlessly into this design, whilst adding useful storage space.
A HiB Ambience illuminating mirror has been installed above the furniture area, which is equipped with ambient illuminating and demisting capabilities.
Project Highlight
Fantastic tile choices are the undoubtable highlight of this project.
Vibrant blue herringbone-laid tiles combine nicely with the earthy wall tiles, and the colours of the geometric floor tiles compliment these tile choices further.
The End Result
The result is a well-thought-out and spacious design, that combines numerous colours to great effect. This project is also a great example of what our design team can achieve in a relatively compact bathroom space.
If you are seeking a transformation to your bathroom space, discover how our expert designers can create a great design that meets all your requirements.
To arrange a free design appointment visit a showroom or book an appointment now!
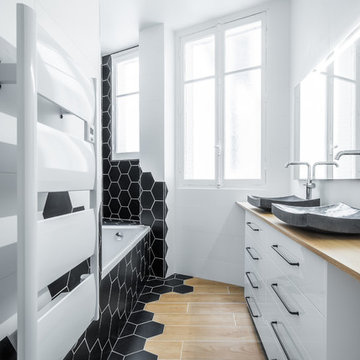
Inspiration for a mid-sized transitional master bathroom in Paris with an undermount tub, a wall-mount toilet, multi-coloured tile, ceramic tile, white walls, ceramic floors, a console sink, wood benchtops, multi-coloured floor, a sliding shower screen and beige benchtops.
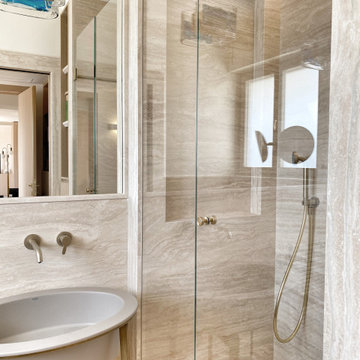
This is an example of a small contemporary kids bathroom in Turin with beige cabinets, an alcove shower, a two-piece toilet, beige tile, travertine, beige walls, travertine floors, a console sink, beige floor, beige benchtops, a single vanity and a freestanding vanity.
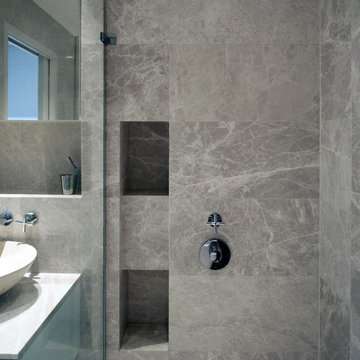
Situated within a Royal Borough of Kensington and Chelsea conservation area, this unique home was most recently remodelled in the 1990s by the Manser Practice and is comprised of two perpendicular townhouses connected by an L-shaped glazed link.
Initially tasked with remodelling the house’s living, dining and kitchen areas, Studio Bua oversaw a seamless extension and refurbishment of the wider property, including rear extensions to both townhouses, as well as a replacement of the glazed link between them.
The design, which responds to the client’s request for a soft, modern interior that maximises available space, was led by Studio Bua’s ex-Manser Practice principal Mark Smyth. It combines a series of small-scale interventions, such as a new honed slate fireplace, with more significant structural changes, including the removal of a chimney and threading through of a new steel frame.
Studio Bua, who were eager to bring new life to the space while retaining its original spirit, selected natural materials such as oak and marble to bring warmth and texture to the otherwise minimal interior. Also, rather than use a conventional aluminium system for the glazed link, the studio chose to work with specialist craftsmen to create a link in lacquered timber and glass.
The scheme also includes the addition of a stylish first-floor terrace, which is linked to the refurbished living area by a large sash window and features a walk-on rooflight that brings natural light to the redesigned master suite below. In the master bedroom, a new limestone-clad bathtub and bespoke vanity unit are screened from the main bedroom by a floor-to-ceiling partition, which doubles as hanging space for an artwork.
Studio Bua’s design also responds to the client’s desire to find new opportunities to display their art collection. To create the ideal setting for artist Craig-Martin’s neon pink steel sculpture, the studio transformed the boiler room roof into a raised plinth, replaced the existing rooflight with modern curtain walling and worked closely with the artist to ensure the lighting arrangement perfectly frames the artwork.
Contractor: John F Patrick
Structural engineer: Aspire Consulting
Photographer: Andy Matthews
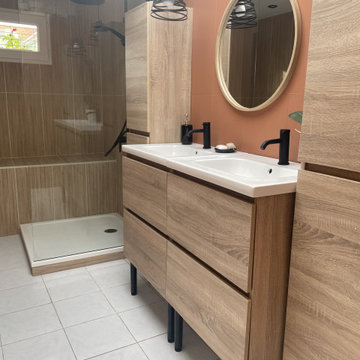
Enchaînement du mobilier laissant place à une circulation fluidifiée.
Photo of a mid-sized 3/4 bathroom in Le Havre with beaded inset cabinets, light wood cabinets, a curbless shower, red tile, wood-look tile, pink walls, marble floors, a console sink, wood benchtops, white floor, an open shower, beige benchtops, a shower seat, a double vanity, a freestanding vanity and recessed.
Photo of a mid-sized 3/4 bathroom in Le Havre with beaded inset cabinets, light wood cabinets, a curbless shower, red tile, wood-look tile, pink walls, marble floors, a console sink, wood benchtops, white floor, an open shower, beige benchtops, a shower seat, a double vanity, a freestanding vanity and recessed.
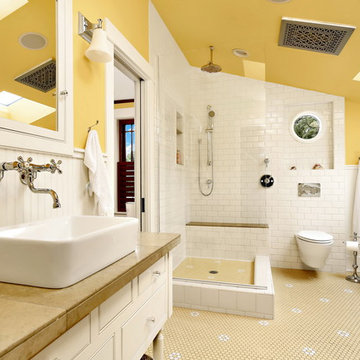
After many years of careful consideration and planning, these clients came to us with the goal of restoring this home’s original Victorian charm while also increasing its livability and efficiency. From preserving the original built-in cabinetry and fir flooring, to adding a new dormer for the contemporary master bathroom, careful measures were taken to strike this balance between historic preservation and modern upgrading. Behind the home’s new exterior claddings, meticulously designed to preserve its Victorian aesthetic, the shell was air sealed and fitted with a vented rainscreen to increase energy efficiency and durability. With careful attention paid to the relationship between natural light and finished surfaces, the once dark kitchen was re-imagined into a cheerful space that welcomes morning conversation shared over pots of coffee.
Every inch of this historical home was thoughtfully considered, prompting countless shared discussions between the home owners and ourselves. The stunning result is a testament to their clear vision and the collaborative nature of this project.
Photography by Radley Muller Photography
Design by Deborah Todd Building Design Services
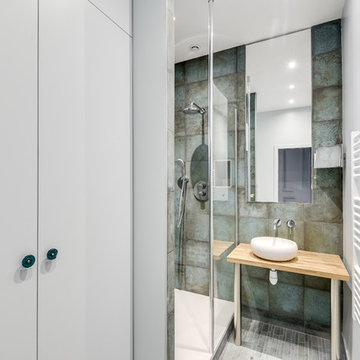
This is an example of a contemporary 3/4 bathroom in Paris with an alcove shower, gray tile, metal tile, white walls, a console sink, wood benchtops, grey floor, an open shower and beige benchtops.
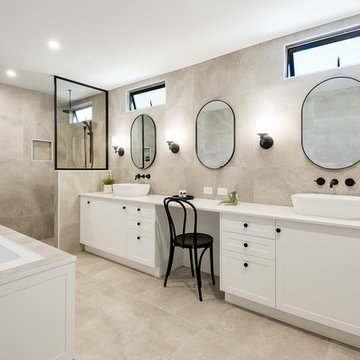
This client wanted to renovate their large Master Ensuite as it was outdated and not functional. With a huge double shower, large built in bath and of course the incredible custom cabinetry with makeup area, pull out bin, clothes hamper and plenty of storage this vanity is the dream. The black tapware contrast strongly against the marble look tiles and the white cabinetry. This client was over the moon with the result.
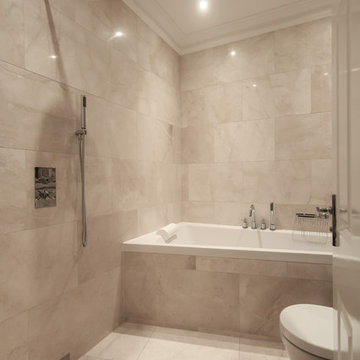
A contemporary marble wetroom within a classical property. The walk-in shower features a large rainfall type shower and wall drainage, the bath is generously proportioned and comes with a detachable waterproof headrest pillow.
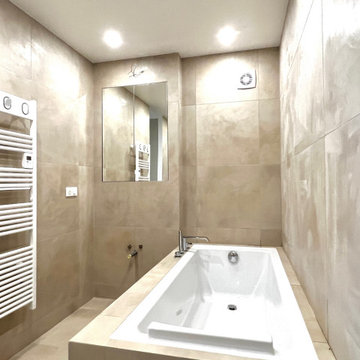
This is an example of a mid-sized modern 3/4 bathroom in Paris with flat-panel cabinets, beige cabinets, an open shower, a two-piece toilet, beige tile, ceramic tile, beige walls, ceramic floors, a console sink, beige floor, an open shower, beige benchtops, a double vanity and a freestanding vanity.
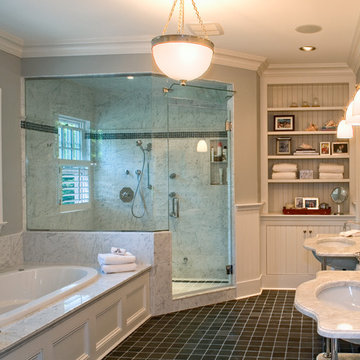
Inspiration for a traditional 3/4 bathroom in Albuquerque with a drop-in tub, a corner shower, gray tile, a hinged shower door, beige benchtops, grey walls, a console sink and black floor.
Bathroom Design Ideas with a Console Sink and Beige Benchtops
2