Bathroom Design Ideas with a Console Sink and Marble Benchtops
Refine by:
Budget
Sort by:Popular Today
1 - 20 of 1,888 photos
Item 1 of 3
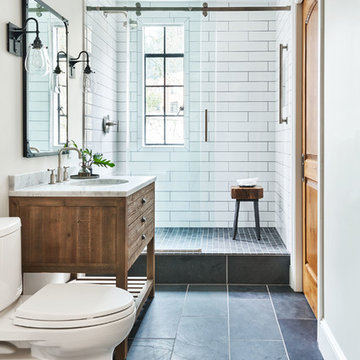
Design ideas for a small transitional 3/4 bathroom in Portland with distressed cabinets, a two-piece toilet, white tile, ceramic tile, white walls, a console sink, marble benchtops, grey benchtops and flat-panel cabinets.
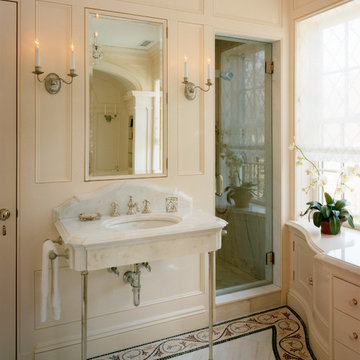
Traditional master bathroom in New York with a console sink, marble benchtops, an alcove shower, beige walls and marble floors.

Design ideas for a mid-sized modern master bathroom in Los Angeles with shaker cabinets, dark wood cabinets, an open shower, a one-piece toilet, white tile, ceramic tile, grey walls, ceramic floors, a console sink, marble benchtops, grey floor, a sliding shower screen, white benchtops, a niche, a single vanity and a built-in vanity.

he Modin Rigid luxury vinyl plank flooring collection is the new standard in resilient flooring. Modin Rigid offers true embossed-in-register texture, creating a surface that is convincing to the eye and to the touch; a low sheen level to ensure a natural look that wears well over time; four-sided enhanced bevels to more accurately emulate the look of real wood floors; wider and longer waterproof planks; an industry-leading wear layer; and a pre-attached underlayment.

Remodeled Bathroom in a 1920's building. Features a walk in shower with hidden cabinetry in the wall and a washer and dryer.
Inspiration for a small transitional master bathroom in Salt Lake City with beaded inset cabinets, black cabinets, a two-piece toilet, black tile, marble, black walls, marble floors, a console sink, marble benchtops, multi-coloured floor, a hinged shower door, multi-coloured benchtops, a single vanity and a freestanding vanity.
Inspiration for a small transitional master bathroom in Salt Lake City with beaded inset cabinets, black cabinets, a two-piece toilet, black tile, marble, black walls, marble floors, a console sink, marble benchtops, multi-coloured floor, a hinged shower door, multi-coloured benchtops, a single vanity and a freestanding vanity.
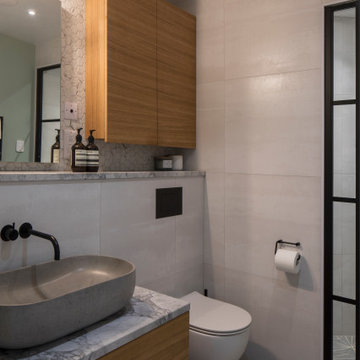
bespoke vanity unit
wall mounted fittings
steam room
shower room
encaustic tile
marble tile
vola taps
matte black fixtures
oak vanity
marble vanity top
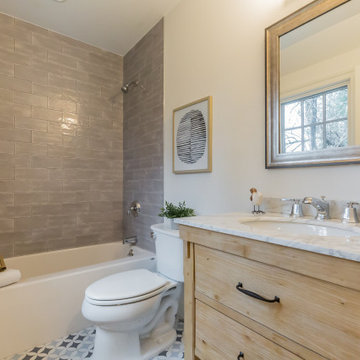
With family life and entertaining in mind, we built this 4,000 sq. ft., 4 bedroom, 3 full baths and 2 half baths house from the ground up! To fit in with the rest of the neighborhood, we constructed an English Tudor style home, but updated it with a modern, open floor plan on the first floor, bright bedrooms, and large windows throughout the home. What sets this home apart are the high-end architectural details that match the home’s Tudor exterior, such as the historically accurate windows encased in black frames. The stunning craftsman-style staircase is a post and rail system, with painted railings. The first floor was designed with entertaining in mind, as the kitchen, living, dining, and family rooms flow seamlessly. The home office is set apart to ensure a quiet space and has its own adjacent powder room. Another half bath and is located off the mudroom. Upstairs, the principle bedroom has a luxurious en-suite bathroom, with Carrera marble floors, furniture quality double vanity, and a large walk in shower. There are three other bedrooms, with a Jack-and-Jill bathroom and an additional hall bathroom.
Rudloff Custom Builders has won Best of Houzz for Customer Service in 2014, 2015 2016, 2017, 2019, and 2020. We also were voted Best of Design in 2016, 2017, 2018, 2019 and 2020, which only 2% of professionals receive. Rudloff Custom Builders has been featured on Houzz in their Kitchen of the Week, What to Know About Using Reclaimed Wood in the Kitchen as well as included in their Bathroom WorkBook article. We are a full service, certified remodeling company that covers all of the Philadelphia suburban area. This business, like most others, developed from a friendship of young entrepreneurs who wanted to make a difference in their clients’ lives, one household at a time. This relationship between partners is much more than a friendship. Edward and Stephen Rudloff are brothers who have renovated and built custom homes together paying close attention to detail. They are carpenters by trade and understand concept and execution. Rudloff Custom Builders will provide services for you with the highest level of professionalism, quality, detail, punctuality and craftsmanship, every step of the way along our journey together.
Specializing in residential construction allows us to connect with our clients early in the design phase to ensure that every detail is captured as you imagined. One stop shopping is essentially what you will receive with Rudloff Custom Builders from design of your project to the construction of your dreams, executed by on-site project managers and skilled craftsmen. Our concept: envision our client’s ideas and make them a reality. Our mission: CREATING LIFETIME RELATIONSHIPS BUILT ON TRUST AND INTEGRITY.
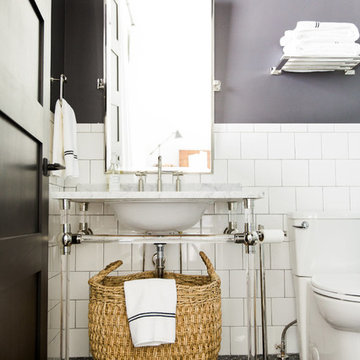
Shop the Look, See the Photo Tour here: https://www.studio-mcgee.com/studioblog/2016/4/4/modern-mountain-home-tour
Watch the Webisode: https://www.youtube.com/watch?v=JtwvqrNPjhU
Travis J Photography
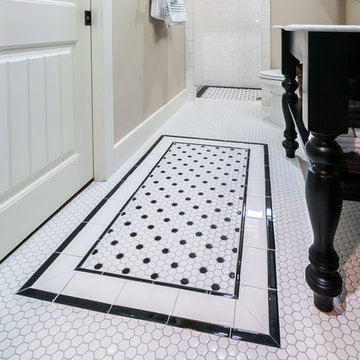
Rueben Mendior
Photo of a mid-sized traditional master bathroom in Dallas with a console sink, flat-panel cabinets, black cabinets, marble benchtops, an open shower, a one-piece toilet, white tile, ceramic tile, grey walls, ceramic floors and white floor.
Photo of a mid-sized traditional master bathroom in Dallas with a console sink, flat-panel cabinets, black cabinets, marble benchtops, an open shower, a one-piece toilet, white tile, ceramic tile, grey walls, ceramic floors and white floor.
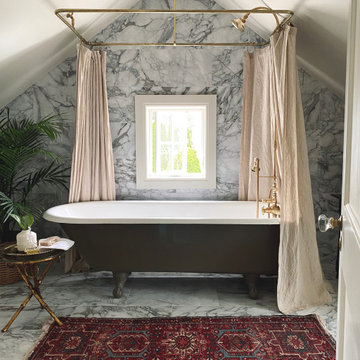
Design ideas for a mid-sized transitional bathroom in Philadelphia with a claw-foot tub, a shower/bathtub combo, a bidet, multi-coloured tile, marble, beige walls, marble floors, a console sink, marble benchtops, a shower curtain, a single vanity and decorative wall panelling.
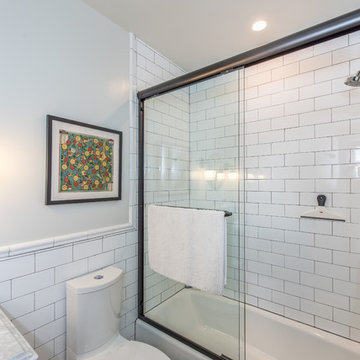
Guest bathroom.
A complete restoration and addition bump up to this row house in Washington, DC. has left it simply gorgeous. When we started there were studs and sub floors. This is a project that we're delighted with the turnout.
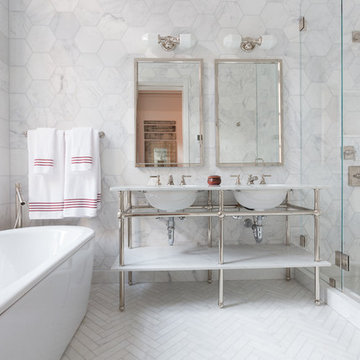
Brett Beyer
This is an example of a mid-sized transitional master bathroom in New York with marble benchtops, a freestanding tub, a corner shower, white tile, ceramic tile, ceramic floors, a console sink, white walls and a hinged shower door.
This is an example of a mid-sized transitional master bathroom in New York with marble benchtops, a freestanding tub, a corner shower, white tile, ceramic tile, ceramic floors, a console sink, white walls and a hinged shower door.
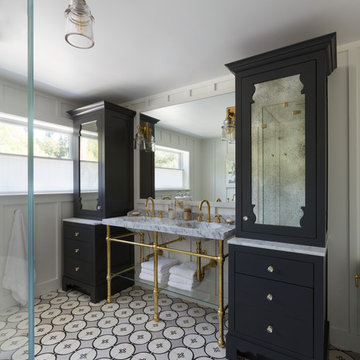
David Duncan Livingston
Design ideas for a transitional master bathroom in San Francisco with recessed-panel cabinets, white cabinets, marble benchtops, a freestanding tub, a corner shower, gray tile, cement tile, white walls and a console sink.
Design ideas for a transitional master bathroom in San Francisco with recessed-panel cabinets, white cabinets, marble benchtops, a freestanding tub, a corner shower, gray tile, cement tile, white walls and a console sink.

Bathroom renovation in a pre-war apartment on the Upper West Side
Photo of a mid-sized midcentury bathroom in New York with flat-panel cabinets, brown cabinets, a claw-foot tub, a one-piece toilet, white tile, ceramic tile, blue walls, ceramic floors, a console sink, marble benchtops, white floor, white benchtops, a single vanity and a freestanding vanity.
Photo of a mid-sized midcentury bathroom in New York with flat-panel cabinets, brown cabinets, a claw-foot tub, a one-piece toilet, white tile, ceramic tile, blue walls, ceramic floors, a console sink, marble benchtops, white floor, white benchtops, a single vanity and a freestanding vanity.
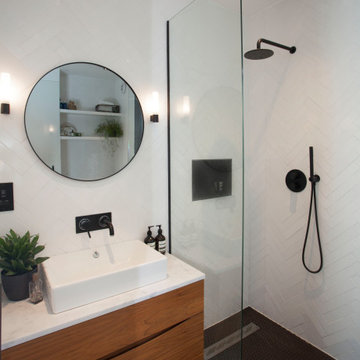
This is an example of a mid-sized modern master wet room bathroom in London with flat-panel cabinets, medium wood cabinets, a claw-foot tub, a one-piece toilet, white tile, ceramic tile, white walls, cement tiles, a console sink, marble benchtops, black floor, an open shower and white benchtops.
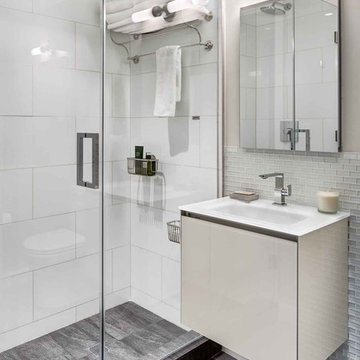
The abundance of sparkling surfaces adds a high style to the interior of this bathroom. A few elegant small lamps are used in this bathroom, the light from which is perfectly reflected by polished, mirrored and glass surfaces. This reflection makes the bathroom look bright. In addition, the white surfaces create a sense of space.
If you are looking to improve your bathroom interior design, then do it the right way by choosing one of the leading design studios in New York – Grandeur Hills Group.
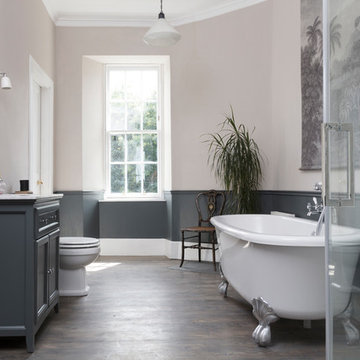
Susie Lowe
Photo of a mid-sized transitional kids bathroom in Edinburgh with grey cabinets, a claw-foot tub, a two-piece toilet, white tile, marble, grey walls, dark hardwood floors, a console sink, marble benchtops, grey floor, white benchtops and recessed-panel cabinets.
Photo of a mid-sized transitional kids bathroom in Edinburgh with grey cabinets, a claw-foot tub, a two-piece toilet, white tile, marble, grey walls, dark hardwood floors, a console sink, marble benchtops, grey floor, white benchtops and recessed-panel cabinets.
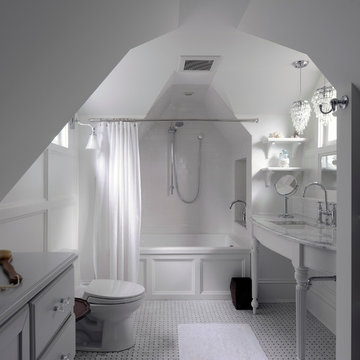
Gordon King Photography
Inspiration for a small traditional bathroom in Ottawa with an alcove tub, a shower/bathtub combo, a one-piece toilet, subway tile, white walls, a console sink, marble benchtops and white cabinets.
Inspiration for a small traditional bathroom in Ottawa with an alcove tub, a shower/bathtub combo, a one-piece toilet, subway tile, white walls, a console sink, marble benchtops and white cabinets.
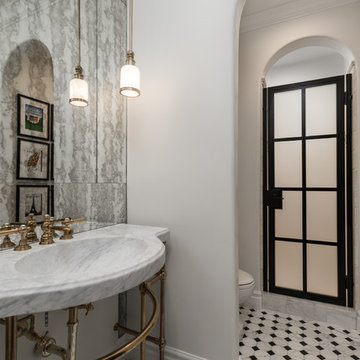
This French Country guest bathroom features an ornate gold and marble vanity with a statement sink, and black and white mosaic tile flooring. The shower door features a black grid door design.
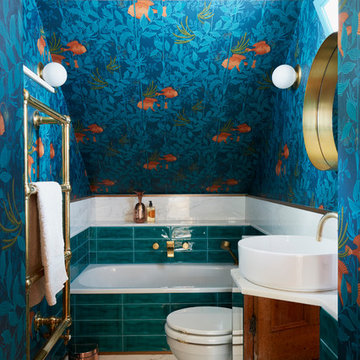
Sarah Hogan, Mary Weaver, Living etc
Inspiration for a small eclectic kids bathroom in London with blue walls, marble floors, glass-front cabinets, a drop-in tub, a one-piece toilet, green tile, ceramic tile, a console sink and marble benchtops.
Inspiration for a small eclectic kids bathroom in London with blue walls, marble floors, glass-front cabinets, a drop-in tub, a one-piece toilet, green tile, ceramic tile, a console sink and marble benchtops.
Bathroom Design Ideas with a Console Sink and Marble Benchtops
1