Bathroom Design Ideas with a Console Sink and Wood Benchtops
Refine by:
Budget
Sort by:Popular Today
41 - 60 of 947 photos
Item 1 of 3
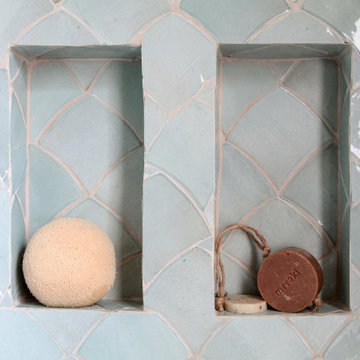
Design ideas for a mid-sized scandinavian 3/4 bathroom in Paris with a curbless shower, blue tile, white walls, a console sink, wood benchtops and grey floor.
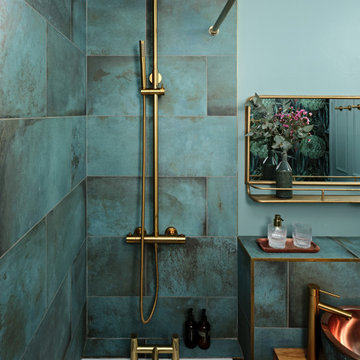
Beautiful copper and verdigris basin from William and Holland
Photo of a small eclectic kids bathroom in London with open cabinets, distressed cabinets, a drop-in tub, a shower/bathtub combo, green tile, porcelain tile, porcelain floors, a console sink, wood benchtops, black floor, a shower curtain, a single vanity and a freestanding vanity.
Photo of a small eclectic kids bathroom in London with open cabinets, distressed cabinets, a drop-in tub, a shower/bathtub combo, green tile, porcelain tile, porcelain floors, a console sink, wood benchtops, black floor, a shower curtain, a single vanity and a freestanding vanity.
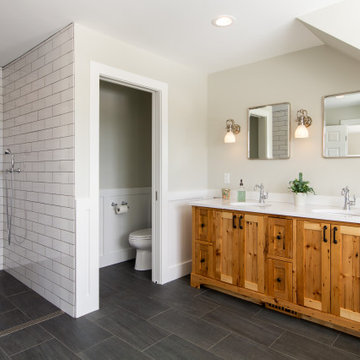
Renovation of master and kids bathroom.
Photo of a large traditional kids bathroom in Burlington with a freestanding tub, an open shower, grey walls, a console sink, wood benchtops, an open shower, an enclosed toilet, a double vanity and a built-in vanity.
Photo of a large traditional kids bathroom in Burlington with a freestanding tub, an open shower, grey walls, a console sink, wood benchtops, an open shower, an enclosed toilet, a double vanity and a built-in vanity.
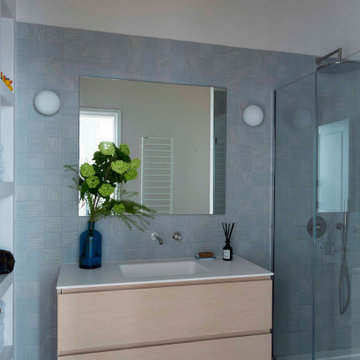
Large contemporary master bathroom in Paris with flat-panel cabinets, light wood cabinets, a freestanding tub, a corner shower, black walls, ceramic floors, a console sink, wood benchtops, grey floor, an open shower and brown benchtops.

Inspiration for a mid-sized country 3/4 bathroom in Hampshire with medium wood cabinets, an open shower, ceramic floors, a console sink, wood benchtops, grey floor, an open shower, a single vanity, a freestanding vanity, exposed beam and brick walls.
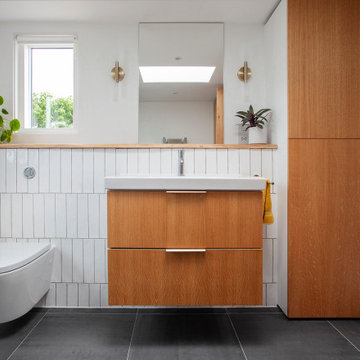
Small midcentury 3/4 bathroom in London with flat-panel cabinets, light wood cabinets, a curbless shower, a wall-mount toilet, white tile, ceramic tile, white walls, ceramic floors, a console sink, wood benchtops, grey floor, a hinged shower door, brown benchtops, a single vanity and a floating vanity.
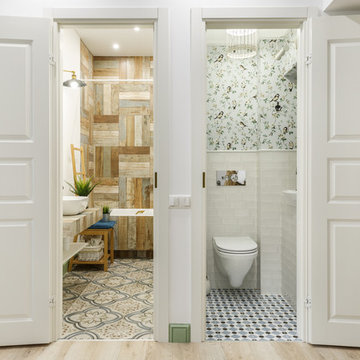
This is an example of a scandinavian bathroom in Moscow with an alcove tub, a shower/bathtub combo, a wall-mount toilet, white tile, white walls, a console sink, wood benchtops, multi-coloured floor, a shower curtain, brown benchtops and an enclosed toilet.
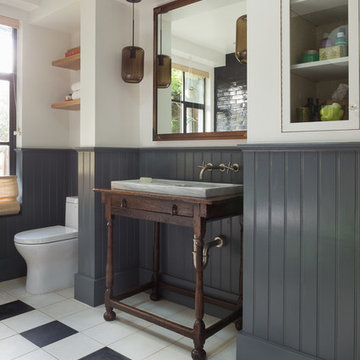
David Duncan Livingston
Mid-sized eclectic master bathroom in San Francisco with a console sink, dark wood cabinets, white walls, a freestanding tub, an alcove shower, black tile, subway tile, porcelain floors, wood benchtops and brown benchtops.
Mid-sized eclectic master bathroom in San Francisco with a console sink, dark wood cabinets, white walls, a freestanding tub, an alcove shower, black tile, subway tile, porcelain floors, wood benchtops and brown benchtops.
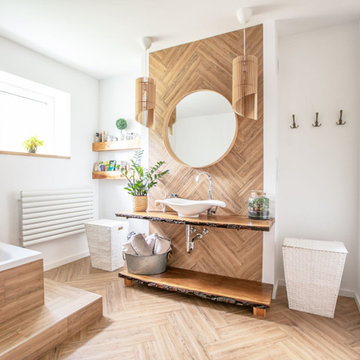
Client was interested to repurpose reclaimed wood from property to refurbish a bathroom in their family home. A modern Scandinavian feel.
Photo of a large scandinavian master bathroom in London with light wood cabinets, a drop-in tub, white walls, medium hardwood floors, a console sink, wood benchtops, brown floor, an open shower, a single vanity and a floating vanity.
Photo of a large scandinavian master bathroom in London with light wood cabinets, a drop-in tub, white walls, medium hardwood floors, a console sink, wood benchtops, brown floor, an open shower, a single vanity and a floating vanity.
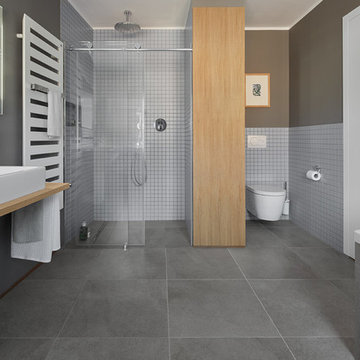
Modernisierung Altbau, Architekt: VSBL (Belgrad), Fotograf: Jochen Stüber
Fliesen von AGROB BUCHTAL
Expansive contemporary bathroom in Bonn with flat-panel cabinets, medium wood cabinets, a drop-in tub, a curbless shower, a wall-mount toilet, gray tile, ceramic tile, grey walls, ceramic floors, a console sink, wood benchtops and brown benchtops.
Expansive contemporary bathroom in Bonn with flat-panel cabinets, medium wood cabinets, a drop-in tub, a curbless shower, a wall-mount toilet, gray tile, ceramic tile, grey walls, ceramic floors, a console sink, wood benchtops and brown benchtops.
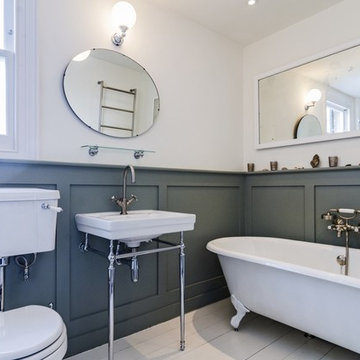
Mid-sized traditional bathroom in London with a console sink, recessed-panel cabinets, grey cabinets, wood benchtops, a claw-foot tub, an alcove shower, a two-piece toilet, white tile, porcelain tile, white walls and painted wood floors.
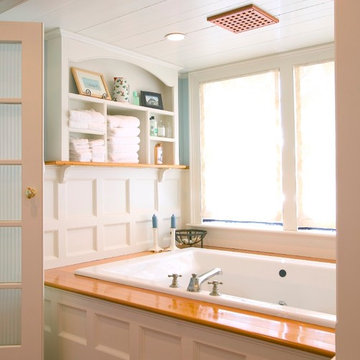
paneling, heart pine, nau
This is an example of a large traditional master bathroom in New York with white cabinets, a drop-in tub, blue walls, medium hardwood floors, a console sink, flat-panel cabinets and wood benchtops.
This is an example of a large traditional master bathroom in New York with white cabinets, a drop-in tub, blue walls, medium hardwood floors, a console sink, flat-panel cabinets and wood benchtops.
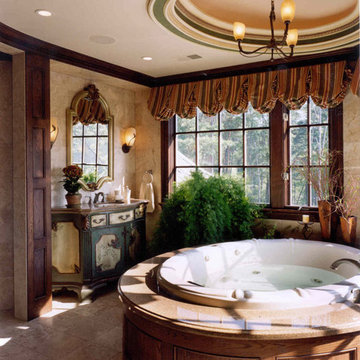
This home is in a rural area. The client was wanting a home reminiscent of those built by the auto barons of Detroit decades before. The home focuses on a nature area enhanced and expanded as part of this property development. The water feature, with its surrounding woodland and wetland areas, supports wild life species and was a significant part of the focus for our design. We orientated all primary living areas to allow for sight lines to the water feature. This included developing an underground pool room where its only windows looked over the water while the room itself was depressed below grade, ensuring that it would not block the views from other areas of the home. The underground room for the pool was constructed of cast-in-place architectural grade concrete arches intended to become the decorative finish inside the room. An elevated exterior patio sits as an entertaining area above this room while the rear yard lawn conceals the remainder of its imposing size. A skylight through the grass is the only hint at what lies below.
Great care was taken to locate the home on a small open space on the property overlooking the natural area and anticipated water feature. We nestled the home into the clearing between existing trees and along the edge of a natural slope which enhanced the design potential and functional options needed for the home. The style of the home not only fits the requirements of an owner with a desire for a very traditional mid-western estate house, but also its location amongst other rural estate lots. The development is in an area dotted with large homes amongst small orchards, small farms, and rolling woodlands. Materials for this home are a mixture of clay brick and limestone for the exterior walls. Both materials are readily available and sourced from the local area. We used locally sourced northern oak wood for the interior trim. The black cherry trees that were removed were utilized as hardwood flooring for the home we designed next door.
Mechanical systems were carefully designed to obtain a high level of efficiency. The pool room has a separate, and rather unique, heating system. The heat recovered as part of the dehumidification and cooling process is re-directed to maintain the water temperature in the pool. This process allows what would have been wasted heat energy to be re-captured and utilized. We carefully designed this system as a negative pressure room to control both humidity and ensure that odors from the pool would not be detectable in the house. The underground character of the pool room also allowed it to be highly insulated and sealed for high energy efficiency. The disadvantage was a sacrifice on natural day lighting around the entire room. A commercial skylight, with reflective coatings, was added through the lawn-covered roof. The skylight added a lot of natural daylight and was a natural chase to recover warm humid air and supply new cooled and dehumidified air back into the enclosed space below. Landscaping was restored with primarily native plant and tree materials, which required little long term maintenance. The dedicated nature area is thriving with more wildlife than originally on site when the property was undeveloped. It is rare to be on site and to not see numerous wild turkey, white tail deer, waterfowl and small animals native to the area. This home provides a good example of how the needs of a luxury estate style home can nestle comfortably into an existing environment and ensure that the natural setting is not only maintained but protected for future generations.
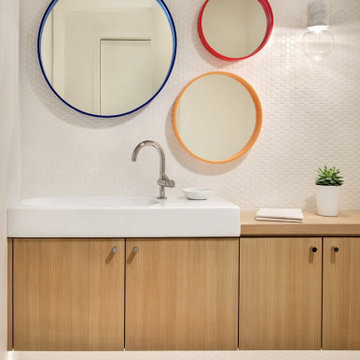
Aptly titled Artist Haven, our Aspen studio designed this private home in Aspen's West End for an artist-client who expresses the concept of "less is more." In this extensive remodel, we created a serene, organic foyer to welcome our clients home. We went with soft neutral palettes and cozy furnishings. A wool felt area rug and textural pillows make the bright open space feel warm and cozy. The floor tile turned out beautifully and is low maintenance as well. We used the high ceilings to add statement lighting to create visual interest. Colorful accent furniture and beautiful decor elements make this truly an artist's retreat.
---
Joe McGuire Design is an Aspen and Boulder interior design firm bringing a uniquely holistic approach to home interiors since 2005.
For more about Joe McGuire Design, see here: https://www.joemcguiredesign.com/
To learn more about this project, see here:
https://www.joemcguiredesign.com/artists-haven
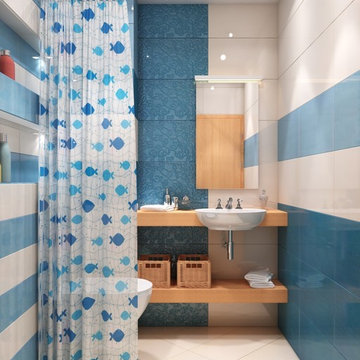
This is an example of a small mediterranean master bathroom in London with open cabinets, distressed cabinets, a shower/bathtub combo, a wall-mount toilet, blue tile, ceramic tile, white walls, ceramic floors, a console sink and wood benchtops.
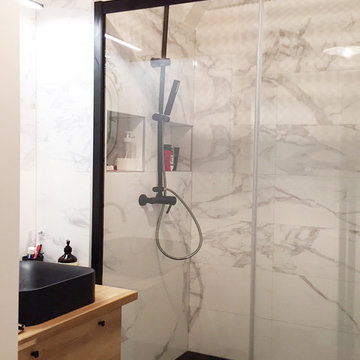
Madame Prune©2018
This is an example of a small transitional master bathroom in Paris with beaded inset cabinets, white cabinets, a curbless shower, white tile, marble, white walls, ceramic floors, a console sink, wood benchtops, beige floor and a sliding shower screen.
This is an example of a small transitional master bathroom in Paris with beaded inset cabinets, white cabinets, a curbless shower, white tile, marble, white walls, ceramic floors, a console sink, wood benchtops, beige floor and a sliding shower screen.
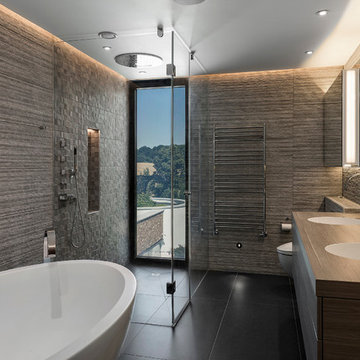
Jonathan Little
This is an example of a mid-sized contemporary master bathroom in Hampshire with flat-panel cabinets, medium wood cabinets, a freestanding tub, an open shower, a wall-mount toilet, brown tile, stone tile, brown walls, porcelain floors, a console sink and wood benchtops.
This is an example of a mid-sized contemporary master bathroom in Hampshire with flat-panel cabinets, medium wood cabinets, a freestanding tub, an open shower, a wall-mount toilet, brown tile, stone tile, brown walls, porcelain floors, a console sink and wood benchtops.
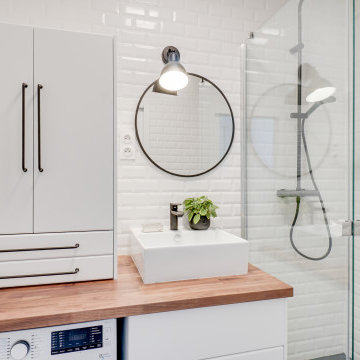
This is an example of a small contemporary master bathroom in Paris with flat-panel cabinets, white cabinets, a curbless shower, a two-piece toilet, white tile, subway tile, white walls, ceramic floors, a console sink, wood benchtops, black floor, a sliding shower screen, brown benchtops, a laundry, a single vanity and a freestanding vanity.
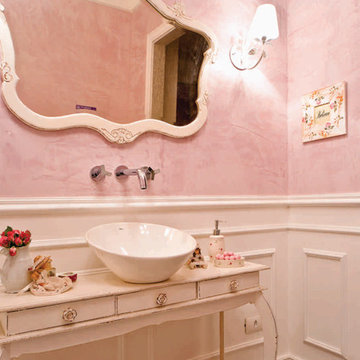
Architect: Viviam Frizon
Inspiration for a mid-sized traditional 3/4 bathroom in Miami with louvered cabinets, beige cabinets, pink tile, a console sink and wood benchtops.
Inspiration for a mid-sized traditional 3/4 bathroom in Miami with louvered cabinets, beige cabinets, pink tile, a console sink and wood benchtops.

Photo of a small eclectic master bathroom in Lyon with a corner shower, a wall-mount toilet, white tile, porcelain tile, white walls, cement tiles, a console sink, wood benchtops, white floor, a hinged shower door, a single vanity, a freestanding vanity and flat-panel cabinets.
Bathroom Design Ideas with a Console Sink and Wood Benchtops
3