All Ceiling Designs Bathroom Design Ideas with a Console Sink
Refine by:
Budget
Sort by:Popular Today
41 - 60 of 565 photos
Item 1 of 3
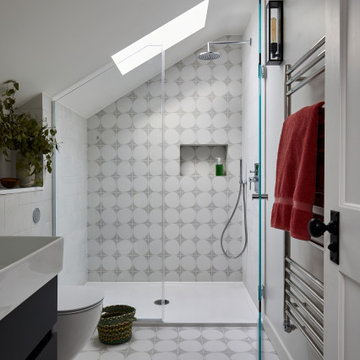
The loft bathroom was kept simple with geometric grey and white tiles on the floor and continuing up the wall in the shower. The Velux skylight and pitch of the ceiling meant that the glass shower enclosure had to be made to measure.

Mid-sized contemporary master bathroom in London with flat-panel cabinets, brown cabinets, an open shower, a wall-mount toilet, white tile, porcelain tile, beige walls, ceramic floors, a console sink, limestone benchtops, beige floor, an open shower, beige benchtops, a niche, a double vanity, a floating vanity and coffered.
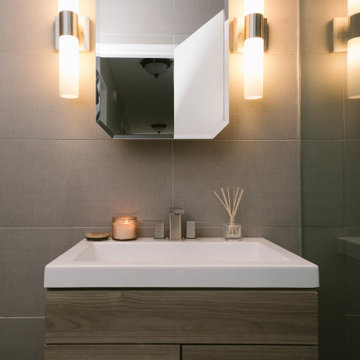
Brand new Hallway Bathroom with touches of modern rustic elements.
This is an example of a small transitional bathroom in New York with flat-panel cabinets, medium wood cabinets, a drop-in tub, a shower/bathtub combo, a one-piece toilet, gray tile, porcelain tile, grey walls, porcelain floors, a console sink, quartzite benchtops, grey floor, a sliding shower screen, white benchtops, a single vanity, a freestanding vanity and vaulted.
This is an example of a small transitional bathroom in New York with flat-panel cabinets, medium wood cabinets, a drop-in tub, a shower/bathtub combo, a one-piece toilet, gray tile, porcelain tile, grey walls, porcelain floors, a console sink, quartzite benchtops, grey floor, a sliding shower screen, white benchtops, a single vanity, a freestanding vanity and vaulted.
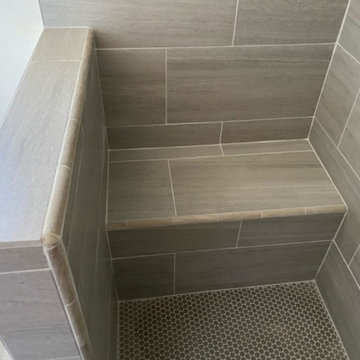
Inspiration for a small contemporary 3/4 bathroom in Los Angeles with open cabinets, white cabinets, a freestanding tub, an open shower, a bidet, white tile, ceramic tile, grey walls, medium hardwood floors, a console sink, granite benchtops, grey floor, an open shower, white benchtops, a single vanity, a built-in vanity, coffered and wood walls.

Embarking on the design journey of Wabi Sabi Refuge, I immersed myself in the profound quest for tranquility and harmony. This project became a testament to the pursuit of a tranquil haven that stirs a deep sense of calm within. Guided by the essence of wabi-sabi, my intention was to curate Wabi Sabi Refuge as a sacred space that nurtures an ethereal atmosphere, summoning a sincere connection with the surrounding world. Deliberate choices of muted hues and minimalist elements foster an environment of uncluttered serenity, encouraging introspection and contemplation. Embracing the innate imperfections and distinctive qualities of the carefully selected materials and objects added an exquisite touch of organic allure, instilling an authentic reverence for the beauty inherent in nature's creations. Wabi Sabi Refuge serves as a sanctuary, an evocative invitation for visitors to embrace the sublime simplicity, find solace in the imperfect, and uncover the profound and tranquil beauty that wabi-sabi unveils.
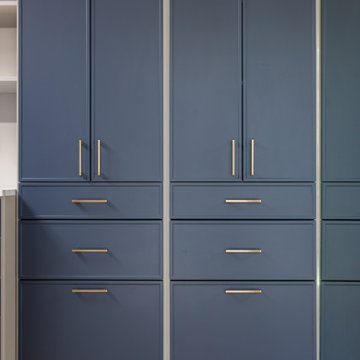
Beautiful bathroom design in Rolling Hills. This bathroom includes limestone floor, a floating white oak vanity and amazing marble stonework
Design ideas for an expansive modern master bathroom in Los Angeles with flat-panel cabinets, light wood cabinets, a hot tub, a curbless shower, a bidet, white tile, subway tile, white walls, limestone floors, a console sink, marble benchtops, beige floor, a hinged shower door, white benchtops, an enclosed toilet, a double vanity, a floating vanity, vaulted and panelled walls.
Design ideas for an expansive modern master bathroom in Los Angeles with flat-panel cabinets, light wood cabinets, a hot tub, a curbless shower, a bidet, white tile, subway tile, white walls, limestone floors, a console sink, marble benchtops, beige floor, a hinged shower door, white benchtops, an enclosed toilet, a double vanity, a floating vanity, vaulted and panelled walls.
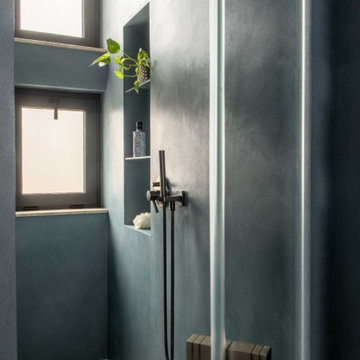
This is an example of a mid-sized eclectic 3/4 bathroom in Catania-Palermo with flat-panel cabinets, blue cabinets, a curbless shower, a wall-mount toilet, blue tile, blue walls, porcelain floors, a console sink, solid surface benchtops, blue floor, a hinged shower door, white benchtops, a niche, a single vanity, a floating vanity and recessed.

Design ideas for a large contemporary master bathroom in London with flat-panel cabinets, brown cabinets, an open shower, a wall-mount toilet, white tile, porcelain tile, beige walls, dark hardwood floors, a console sink, limestone benchtops, brown floor, an open shower, beige benchtops, a niche, a double vanity, a floating vanity and coffered.
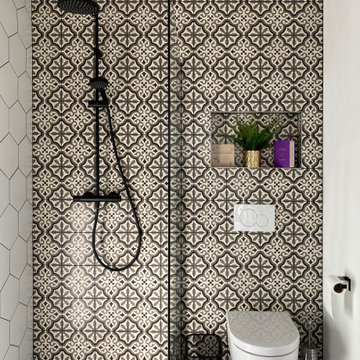
Contemporary Ensuite
This is an example of a mid-sized contemporary master bathroom in Dublin with furniture-like cabinets, brown cabinets, a freestanding tub, a curbless shower, a one-piece toilet, white tile, glass tile, blue walls, ceramic floors, a console sink, concrete benchtops, yellow floor, an open shower, white benchtops, a niche, a single vanity, a floating vanity and vaulted.
This is an example of a mid-sized contemporary master bathroom in Dublin with furniture-like cabinets, brown cabinets, a freestanding tub, a curbless shower, a one-piece toilet, white tile, glass tile, blue walls, ceramic floors, a console sink, concrete benchtops, yellow floor, an open shower, white benchtops, a niche, a single vanity, a floating vanity and vaulted.
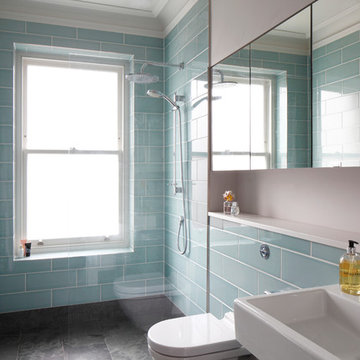
Bedwardine Road is our epic renovation and extension of a vast Victorian villa in Crystal Palace, south-east London.
Traditional architectural details such as flat brick arches and a denticulated brickwork entablature on the rear elevation counterbalance a kitchen that feels like a New York loft, complete with a polished concrete floor, underfloor heating and floor to ceiling Crittall windows.
Interiors details include as a hidden “jib” door that provides access to a dressing room and theatre lights in the master bathroom.
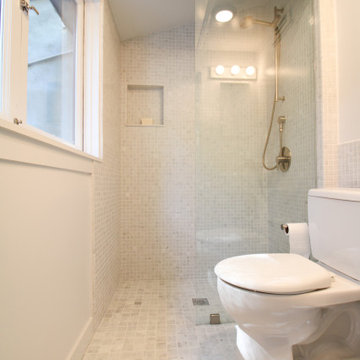
Los Angeles/Hollywood Hills, CA - Bathroom to Room Addition within an Existing Home.
Architectural blueprints, framing of addition, tile installation, all plumbing and electrical needs and a fresh paint to finish.
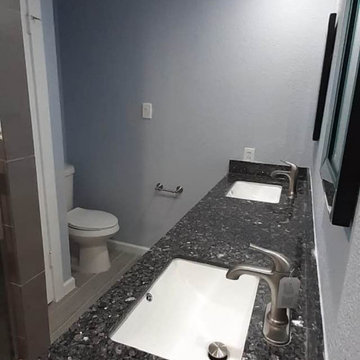
Bathroom remodeling with a whole new style and a beautiful new visualization of spaces. New colors, New cabinets, New design and we love it.
Inspiration for a mid-sized master bathroom in Houston with shaker cabinets, white cabinets, a corner shower, a one-piece toilet, white tile, cement tile, white walls, ceramic floors, a console sink, marble benchtops, grey floor, an open shower, black benchtops, a single vanity, a built-in vanity and coffered.
Inspiration for a mid-sized master bathroom in Houston with shaker cabinets, white cabinets, a corner shower, a one-piece toilet, white tile, cement tile, white walls, ceramic floors, a console sink, marble benchtops, grey floor, an open shower, black benchtops, a single vanity, a built-in vanity and coffered.
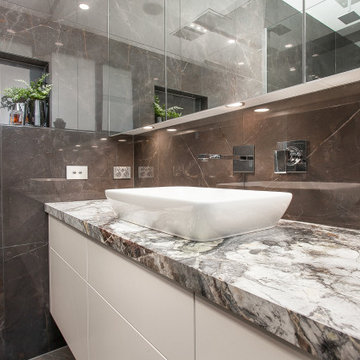
This is an example of a large contemporary master bathroom in Melbourne with furniture-like cabinets, white cabinets, a wall-mount toilet, black tile, porcelain tile, black walls, porcelain floors, a console sink, marble benchtops, black floor, a hinged shower door, multi-coloured benchtops, a niche, a single vanity and a freestanding vanity.
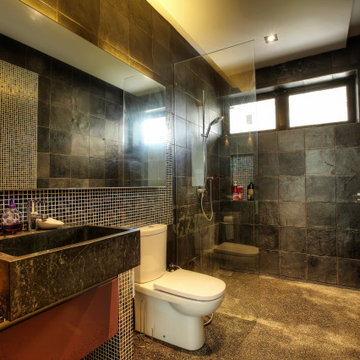
Family bathroom has robust finishes such a slate on the walls contrasted with a multi-coloured mosaic finish. The floor is exposed aggregate concrete, A large marble trough sink adds to the industrial and utilitarian feel to the bathroom.
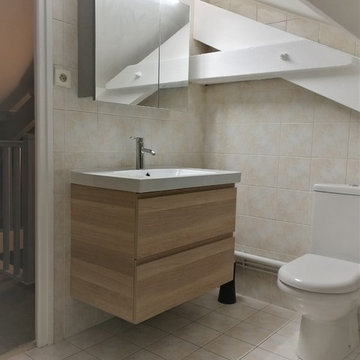
Les sanitaires ont été remplacés, ils étaient noirs auparavant (baignoire, lavabo, meuble et WC). Les peintures ont été refaites (blanc à la place de jaune).
seul le carrelage n'a pas été changé pour des questions de budget, mais avec le blanc dominant, l'ensemble est nettement plus "propre" qu'avant.
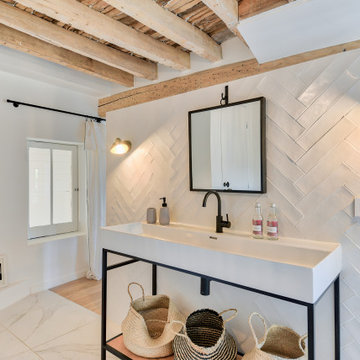
This is an example of a contemporary bathroom in Paris with white tile, white walls, a console sink, white floor, white benchtops, a single vanity and exposed beam.
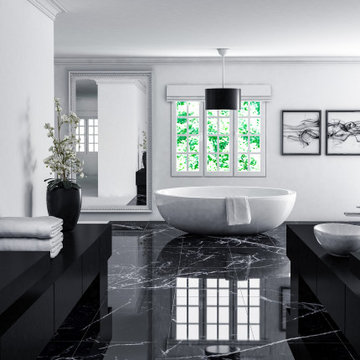
BLACK AND WHITE LUXURY MODERN MARBLE BATHROOM WITH SPA LIKE FEATURES, INCLUDING BLACK MARBLE FLOOR, FREE-STANDING BATHTUB AND AN ALCOVE SHOWER.
Large modern master bathroom in New York with shaker cabinets, black cabinets, a freestanding tub, an alcove shower, a one-piece toilet, black and white tile, white walls, marble floors, a console sink, quartzite benchtops, black floor, a hinged shower door, black benchtops, a niche, a single vanity, a built-in vanity, vaulted and panelled walls.
Large modern master bathroom in New York with shaker cabinets, black cabinets, a freestanding tub, an alcove shower, a one-piece toilet, black and white tile, white walls, marble floors, a console sink, quartzite benchtops, black floor, a hinged shower door, black benchtops, a niche, a single vanity, a built-in vanity, vaulted and panelled walls.
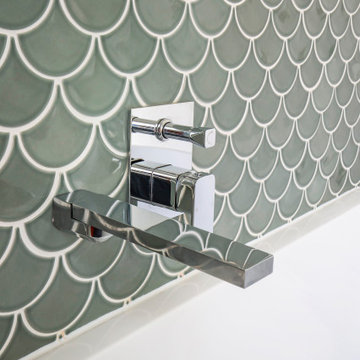
Modern bathroom with feature Coral bay tiled wall.
Inspiration for a mid-sized contemporary master bathroom in Sydney with flat-panel cabinets, medium wood cabinets, a corner tub, a corner shower, green tile, porcelain tile, white walls, porcelain floors, a console sink, engineered quartz benchtops, beige floor, a sliding shower screen, white benchtops, a single vanity, a freestanding vanity, vaulted and planked wall panelling.
Inspiration for a mid-sized contemporary master bathroom in Sydney with flat-panel cabinets, medium wood cabinets, a corner tub, a corner shower, green tile, porcelain tile, white walls, porcelain floors, a console sink, engineered quartz benchtops, beige floor, a sliding shower screen, white benchtops, a single vanity, a freestanding vanity, vaulted and planked wall panelling.
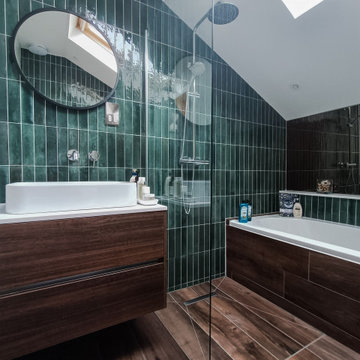
The client was looking for a woodland aesthetic for this master en-suite. The green textured tiles and dark wenge wood tiles were the perfect combination to bring this idea to life. The wall mounted vanity, wall mounted toilet, tucked away towel warmer and wetroom shower allowed for the floor area to feel much more spacious and gave the room much more breathability. The bronze mirror was the feature needed to give this master en-suite that finishing touch.
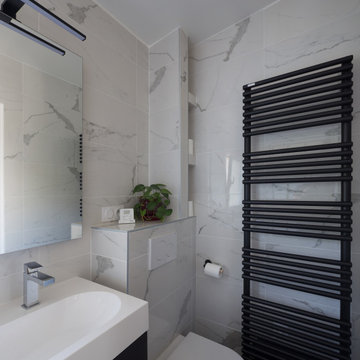
SALLE DE BAINS/WC - Pièce que les clients ont souhaité épurée et élégante, avec des carreaux type marbre veiné blanc. La grande difficulté a été de concevoir cette SDB-WC principale pour une famille de quatre personnes dans une pièce plutôt compacte. Pari réussi grâce au plan-vasque double et les rangements intégrés (niches carrelées et grand placard IKEA intégré à côté de la porte. Pour apporter du graphisme et donner du volume à la pièce blanche, un radiateur SS anthracite © Hugo Hébrard
All Ceiling Designs Bathroom Design Ideas with a Console Sink
3