Bathroom Design Ideas with a Corner Shower and Black Benchtops
Refine by:
Budget
Sort by:Popular Today
21 - 40 of 1,869 photos
Item 1 of 3
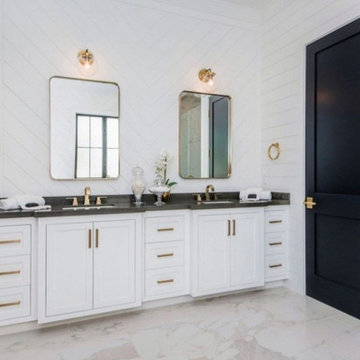
Meticulous craftsmanship and attention to detail abound in this newly constructed east-coast traditional home. The private, gated estate has 6 bedrooms and 9 bathrooms beautifully situated on a lot over 16,000 square feet. An entertainer's paradise, this home has an elevator, gourmet chef's kitchen, wine cellar, indoor sauna and Jacuzzi, outdoor BBQ and fire pit, sun-drenched pool and sports court. The home is a fully equipped Control 4 Smart Home boasting high ceilings and custom cabinetry throughout.
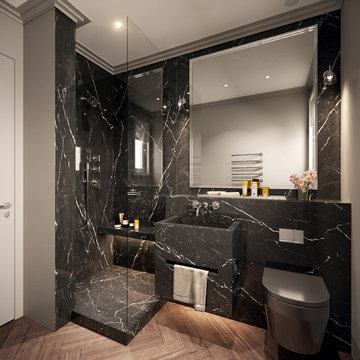
Cette salle de douche et WC est la salle de bain d'invités d'un appartement situé place Victor Hugo à Paris. Un marbre Marquina noir a été utilisé pour l'ensemble de douche, la vasque et le coffrage des WC suspendus. Le sol est un carrelage façon parquet, avec une pose chevron pour faciliter l'entretien. Des éclairages LED ont été placés sous le banc et sous la vasque pour apporter de la profondeur à l'ensemble.
Cette seconde salle de bain est conçue comme un prolongement de l’appartement.
Comme la salle de bain principale, l'ensemble du mobilier est réalisé sur mesure en marbre.
Le bac de douche a volontairement été surélevé pour créer une surépaisseur au sol et conserver les proportions visuelles du marbre. Une fente creusée sous la vasque fait office de porte serviette minimaliste et raffiné. La cuvette des toilettes a également été choisie noire afin d'être la plus discrète possible. Le regard reste alors attiré par l'ensemble décoratif en marbre.
www.xavierlemoine.com
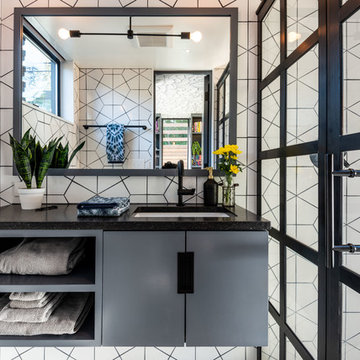
Andrew Giammarco
This is an example of a contemporary bathroom in Seattle with flat-panel cabinets, grey cabinets, a corner shower, white tile, white walls, an undermount sink, a hinged shower door and black benchtops.
This is an example of a contemporary bathroom in Seattle with flat-panel cabinets, grey cabinets, a corner shower, white tile, white walls, an undermount sink, a hinged shower door and black benchtops.
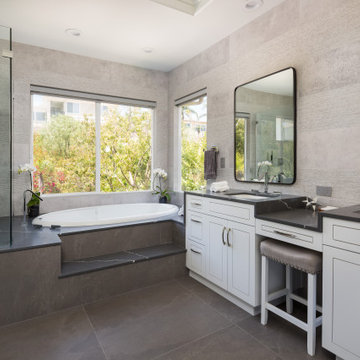
The master bathroom remodel was done in continuation of the color scheme that was done throughout the house.
Large format tile was used for the floor to eliminate as many grout lines and to showcase the large open space that is present in the bathroom.
All 3 walls were tiles with large format tile as well with 3 decorative lines running in parallel with 1 tile spacing between them.
The deck of the tub that also acts as the bench in the shower was covered with the same quartz stone material that was used for the vanity countertop, notice for its running continuously from the vanity to the waterfall to the tub deck and its step.
Another great use for the countertop was the ledge of the shampoo niche.
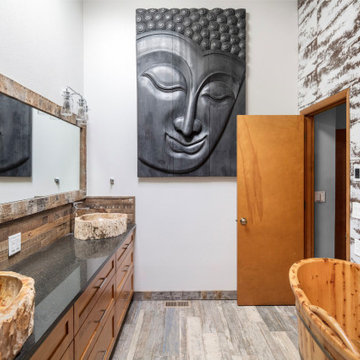
This is an example of a mid-sized tropical master bathroom in Portland with shaker cabinets, dark wood cabinets, a freestanding tub, a corner shower, multi-coloured tile, metal tile, white walls, light hardwood floors, a vessel sink, engineered quartz benchtops, grey floor, a hinged shower door and black benchtops.
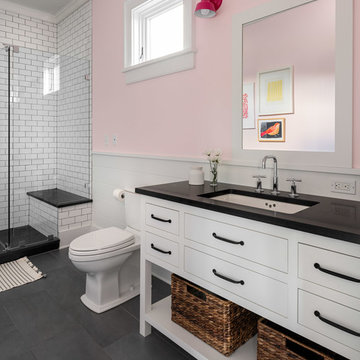
Bathroom with white vanity and pink/shiplap walls.
Photographer: Rob Karosis
Inspiration for a large country bathroom in New York with flat-panel cabinets, white cabinets, a freestanding tub, a two-piece toilet, subway tile, slate floors, an undermount sink, grey floor, black benchtops, a corner shower, white tile, pink walls and a hinged shower door.
Inspiration for a large country bathroom in New York with flat-panel cabinets, white cabinets, a freestanding tub, a two-piece toilet, subway tile, slate floors, an undermount sink, grey floor, black benchtops, a corner shower, white tile, pink walls and a hinged shower door.
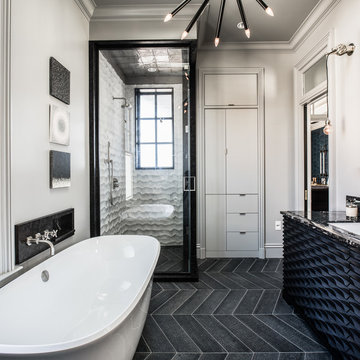
Black and White Master Bathroom.
Photograph by Drew Kelly
Transitional master bathroom in San Francisco with black cabinets, a freestanding tub, a corner shower, white walls, black floor, a hinged shower door, gray tile, an undermount sink, black benchtops and flat-panel cabinets.
Transitional master bathroom in San Francisco with black cabinets, a freestanding tub, a corner shower, white walls, black floor, a hinged shower door, gray tile, an undermount sink, black benchtops and flat-panel cabinets.
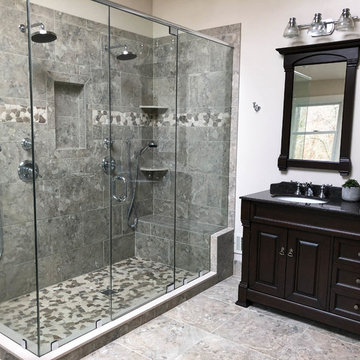
The double shower has separate hand spray controls against gray ceramic tiling with two-toned mosaic design that matches the wet bed shower floor. Custom corner shelving and wall pockets provide with-in reach storage on both ends of the shower allow for everyone to have their toiletries in reach. A gorgeous black double vanity with black granite counter-top, amble cabinetry storage space and matching black double mirrors complete the en-suite ensemble that is perfect for any busy couple.

Photo of a small country 3/4 bathroom in Denver with shaker cabinets, black cabinets, a corner shower, a two-piece toilet, white tile, white walls, vinyl floors, an undermount sink, granite benchtops, brown floor, a hinged shower door, black benchtops, a single vanity and a built-in vanity.
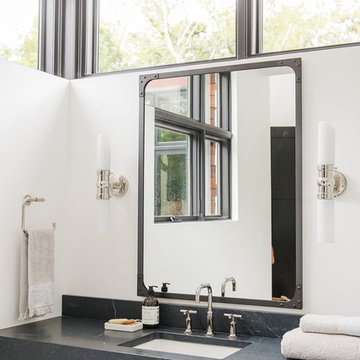
Inspiration for a mid-sized country 3/4 bathroom in Salt Lake City with flat-panel cabinets, light wood cabinets, a corner shower, white tile, white walls, an open shower and black benchtops.
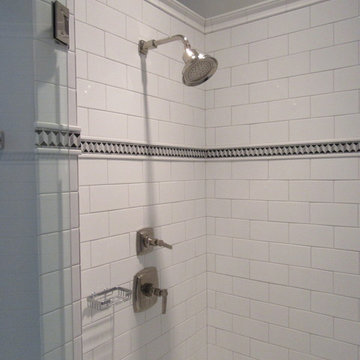
Custom built vanity
Mid-sized contemporary master bathroom in Chicago with furniture-like cabinets, white cabinets, a corner shower, a two-piece toilet, white tile, ceramic tile, blue walls, marble floors, an undermount sink, tile benchtops, grey floor, a hinged shower door and black benchtops.
Mid-sized contemporary master bathroom in Chicago with furniture-like cabinets, white cabinets, a corner shower, a two-piece toilet, white tile, ceramic tile, blue walls, marble floors, an undermount sink, tile benchtops, grey floor, a hinged shower door and black benchtops.
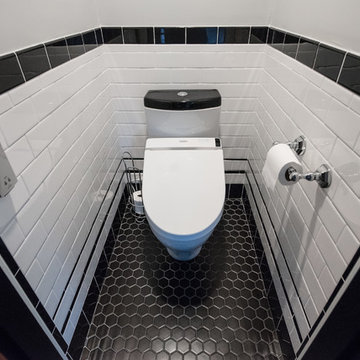
Large transitional master bathroom in Providence with open cabinets, a freestanding tub, a corner shower, a two-piece toilet, black and white tile, ceramic tile, grey walls, porcelain floors, a console sink, black floor, a hinged shower door and black benchtops.
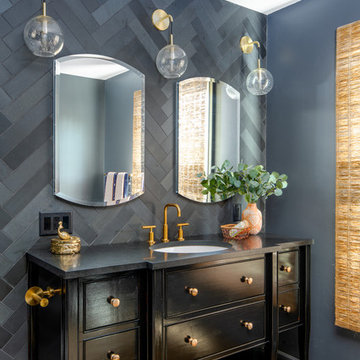
Photo of a mid-sized eclectic master bathroom in Other with furniture-like cabinets, black cabinets, a corner shower, a two-piece toilet, black tile, ceramic tile, an undermount sink, engineered quartz benchtops, a hinged shower door, black benchtops, grey walls, dark hardwood floors and brown floor.
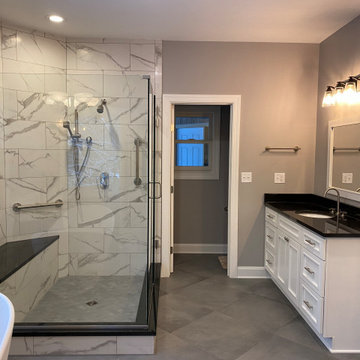
Large modern master bathroom in Cleveland with recessed-panel cabinets, white cabinets, a freestanding tub, a corner shower, a two-piece toilet, white tile, porcelain tile, grey walls, porcelain floors, an undermount sink, granite benchtops, grey floor, a hinged shower door, black benchtops, an enclosed toilet, a double vanity and a built-in vanity.
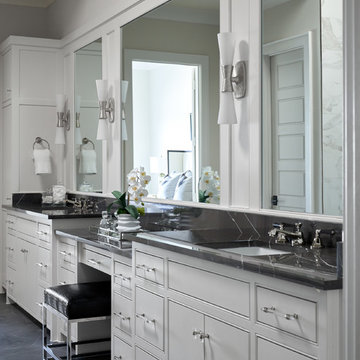
Master bathroom with white cabinetry, black marble look flooring, and acrylic hardware. Tile and hardware provided and installed by Natural Selections.

Victorian Style Bathroom in Horsham, West Sussex
In the peaceful village of Warnham, West Sussex, bathroom designer George Harvey has created a fantastic Victorian style bathroom space, playing homage to this characterful house.
Making the most of present-day, Victorian Style bathroom furnishings was the brief for this project, with this client opting to maintain the theme of the house throughout this bathroom space. The design of this project is minimal with white and black used throughout to build on this theme, with present day technologies and innovation used to give the client a well-functioning bathroom space.
To create this space designer George has used bathroom suppliers Burlington and Crosswater, with traditional options from each utilised to bring the classic black and white contrast desired by the client. In an additional modern twist, a HiB illuminating mirror has been included – incorporating a present-day innovation into this timeless bathroom space.
Bathroom Accessories
One of the key design elements of this project is the contrast between black and white and balancing this delicately throughout the bathroom space. With the client not opting for any bathroom furniture space, George has done well to incorporate traditional Victorian accessories across the room. Repositioned and refitted by our installation team, this client has re-used their own bath for this space as it not only suits this space to a tee but fits perfectly as a focal centrepiece to this bathroom.
A generously sized Crosswater Clear6 shower enclosure has been fitted in the corner of this bathroom, with a sliding door mechanism used for access and Crosswater’s Matt Black frame option utilised in a contemporary Victorian twist. Distinctive Burlington ceramics have been used in the form of pedestal sink and close coupled W/C, bringing a traditional element to these essential bathroom pieces.
Bathroom Features
Traditional Burlington Brassware features everywhere in this bathroom, either in the form of the Walnut finished Kensington range or Chrome and Black Trent brassware. Walnut pillar taps, bath filler and handset bring warmth to the space with Chrome and Black shower valve and handset contributing to the Victorian feel of this space. Above the basin area sits a modern HiB Solstice mirror with integrated demisting technology, ambient lighting and customisable illumination. This HiB mirror also nicely balances a modern inclusion with the traditional space through the selection of a Matt Black finish.
Along with the bathroom fitting, plumbing and electrics, our installation team also undertook a full tiling of this bathroom space. Gloss White wall tiles have been used as a base for Victorian features while the floor makes decorative use of Black and White Petal patterned tiling with an in keeping black border tile. As part of the installation our team have also concealed all pipework for a minimal feel.
Our Bathroom Design & Installation Service
With any bathroom redesign several trades are needed to ensure a great finish across every element of your space. Our installation team has undertaken a full bathroom fitting, electrics, plumbing and tiling work across this project with our project management team organising the entire works. Not only is this bathroom a great installation, designer George has created a fantastic space that is tailored and well-suited to this Victorian Warnham home.
If this project has inspired your next bathroom project, then speak to one of our experienced designers about it.
Call a showroom or use our online appointment form to book your free design & quote.
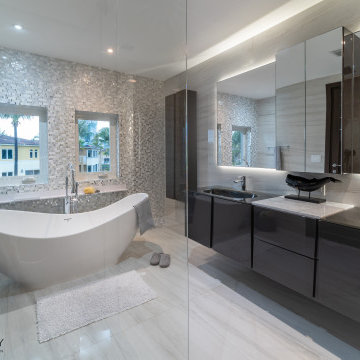
Complete renovation of the master bedroom
Design ideas for a large contemporary master bathroom in Miami with flat-panel cabinets, grey cabinets, a freestanding tub, a corner shower, a bidet, white tile, porcelain tile, white walls, porcelain floors, an integrated sink, glass benchtops, white floor, a sliding shower screen, black benchtops, a niche, a double vanity and a floating vanity.
Design ideas for a large contemporary master bathroom in Miami with flat-panel cabinets, grey cabinets, a freestanding tub, a corner shower, a bidet, white tile, porcelain tile, white walls, porcelain floors, an integrated sink, glass benchtops, white floor, a sliding shower screen, black benchtops, a niche, a double vanity and a floating vanity.
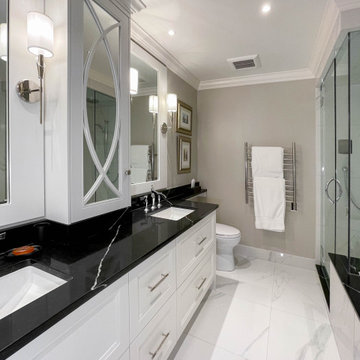
This is an example of a mid-sized transitional master bathroom in Vancouver with shaker cabinets, white cabinets, an undermount tub, a corner shower, white tile, marble, grey walls, marble floors, an undermount sink, marble benchtops, white floor, a hinged shower door, black benchtops, a shower seat, a double vanity and a built-in vanity.
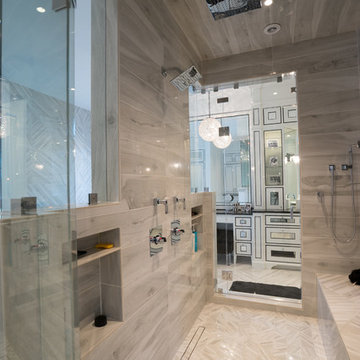
Large modern master bathroom in Cleveland with white cabinets, a freestanding tub, a corner shower, gray tile, white tile, porcelain tile, white walls, porcelain floors, an undermount sink, solid surface benchtops, grey floor, a hinged shower door and black benchtops.
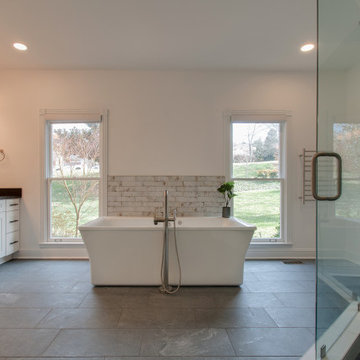
This is an example of a large transitional master bathroom in Nashville with shaker cabinets, white cabinets, a freestanding tub, a corner shower, multi-coloured tile, ceramic tile, white walls, ceramic floors, an undermount sink, granite benchtops, grey floor, black benchtops, a niche, a double vanity and a built-in vanity.
Bathroom Design Ideas with a Corner Shower and Black Benchtops
2