Bathroom Design Ideas with a Corner Shower and Black Benchtops
Refine by:
Budget
Sort by:Popular Today
61 - 80 of 1,869 photos
Item 1 of 3
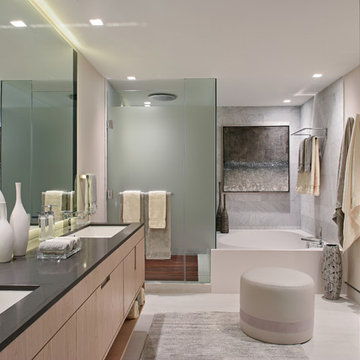
This is an example of a contemporary bathroom in Miami with flat-panel cabinets, light wood cabinets, a corner tub, a corner shower, gray tile, beige walls, an undermount sink, beige floor, a hinged shower door and black benchtops.
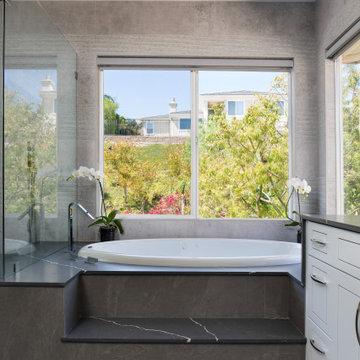
The master bathroom remodel was done in continuation of the color scheme that was done throughout the house.
Large format tile was used for the floor to eliminate as many grout lines and to showcase the large open space that is present in the bathroom.
All 3 walls were tiles with large format tile as well with 3 decorative lines running in parallel with 1 tile spacing between them.
The deck of the tub that also acts as the bench in the shower was covered with the same quartz stone material that was used for the vanity countertop, notice for its running continuously from the vanity to the waterfall to the tub deck and its step.
Another great use for the countertop was the ledge of the shampoo niche.
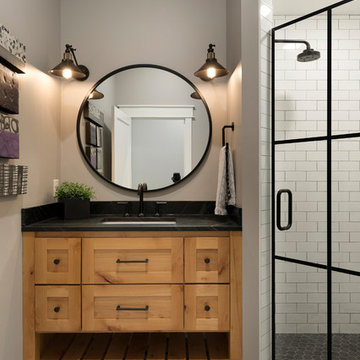
Guest bathroom
Mid-sized transitional 3/4 bathroom in Minneapolis with flat-panel cabinets, medium wood cabinets, a corner shower, white tile, subway tile, grey walls, ceramic floors, an undermount sink, engineered quartz benchtops, grey floor, a hinged shower door and black benchtops.
Mid-sized transitional 3/4 bathroom in Minneapolis with flat-panel cabinets, medium wood cabinets, a corner shower, white tile, subway tile, grey walls, ceramic floors, an undermount sink, engineered quartz benchtops, grey floor, a hinged shower door and black benchtops.
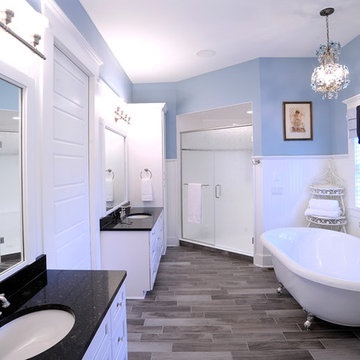
Design ideas for a transitional master bathroom with a claw-foot tub, grey floor, shaker cabinets, white cabinets, a corner shower, blue walls, an undermount sink, a hinged shower door, black benchtops, a double vanity, a built-in vanity and panelled walls.
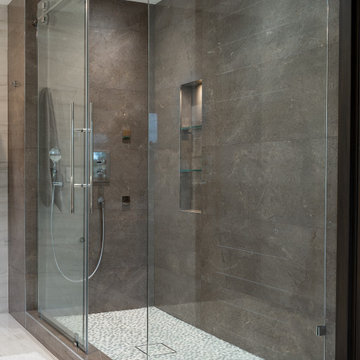
Complete renovation of the master bedroom
This is an example of a large contemporary master bathroom in Miami with flat-panel cabinets, grey cabinets, a freestanding tub, a corner shower, a bidet, white tile, porcelain tile, white walls, porcelain floors, an integrated sink, glass benchtops, white floor, a sliding shower screen, black benchtops, a niche, a double vanity and a floating vanity.
This is an example of a large contemporary master bathroom in Miami with flat-panel cabinets, grey cabinets, a freestanding tub, a corner shower, a bidet, white tile, porcelain tile, white walls, porcelain floors, an integrated sink, glass benchtops, white floor, a sliding shower screen, black benchtops, a niche, a double vanity and a floating vanity.
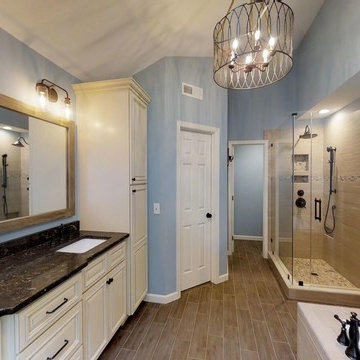
Updated master bath includes a new drop in whirlpool for our client who loves her nightly baths! Lots of vanity storage with his and hers matching linen towers. A special foot niche for shaving was added in the shower along with new fixtures including a hand shower on a sliding bar.

Victorian Style Bathroom in Horsham, West Sussex
In the peaceful village of Warnham, West Sussex, bathroom designer George Harvey has created a fantastic Victorian style bathroom space, playing homage to this characterful house.
Making the most of present-day, Victorian Style bathroom furnishings was the brief for this project, with this client opting to maintain the theme of the house throughout this bathroom space. The design of this project is minimal with white and black used throughout to build on this theme, with present day technologies and innovation used to give the client a well-functioning bathroom space.
To create this space designer George has used bathroom suppliers Burlington and Crosswater, with traditional options from each utilised to bring the classic black and white contrast desired by the client. In an additional modern twist, a HiB illuminating mirror has been included – incorporating a present-day innovation into this timeless bathroom space.
Bathroom Accessories
One of the key design elements of this project is the contrast between black and white and balancing this delicately throughout the bathroom space. With the client not opting for any bathroom furniture space, George has done well to incorporate traditional Victorian accessories across the room. Repositioned and refitted by our installation team, this client has re-used their own bath for this space as it not only suits this space to a tee but fits perfectly as a focal centrepiece to this bathroom.
A generously sized Crosswater Clear6 shower enclosure has been fitted in the corner of this bathroom, with a sliding door mechanism used for access and Crosswater’s Matt Black frame option utilised in a contemporary Victorian twist. Distinctive Burlington ceramics have been used in the form of pedestal sink and close coupled W/C, bringing a traditional element to these essential bathroom pieces.
Bathroom Features
Traditional Burlington Brassware features everywhere in this bathroom, either in the form of the Walnut finished Kensington range or Chrome and Black Trent brassware. Walnut pillar taps, bath filler and handset bring warmth to the space with Chrome and Black shower valve and handset contributing to the Victorian feel of this space. Above the basin area sits a modern HiB Solstice mirror with integrated demisting technology, ambient lighting and customisable illumination. This HiB mirror also nicely balances a modern inclusion with the traditional space through the selection of a Matt Black finish.
Along with the bathroom fitting, plumbing and electrics, our installation team also undertook a full tiling of this bathroom space. Gloss White wall tiles have been used as a base for Victorian features while the floor makes decorative use of Black and White Petal patterned tiling with an in keeping black border tile. As part of the installation our team have also concealed all pipework for a minimal feel.
Our Bathroom Design & Installation Service
With any bathroom redesign several trades are needed to ensure a great finish across every element of your space. Our installation team has undertaken a full bathroom fitting, electrics, plumbing and tiling work across this project with our project management team organising the entire works. Not only is this bathroom a great installation, designer George has created a fantastic space that is tailored and well-suited to this Victorian Warnham home.
If this project has inspired your next bathroom project, then speak to one of our experienced designers about it.
Call a showroom or use our online appointment form to book your free design & quote.
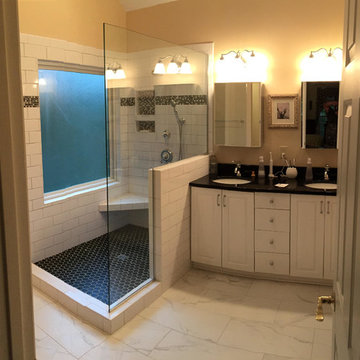
Inspiration for a mid-sized transitional master bathroom in Other with raised-panel cabinets, white cabinets, a corner shower, white tile, subway tile, yellow walls, marble floors, an undermount sink, engineered quartz benchtops, white floor, an open shower and black benchtops.

Girls bathroom renovation
Mid-sized transitional kids bathroom in Baltimore with louvered cabinets, light wood cabinets, a corner shower, a one-piece toilet, white tile, glass sheet wall, white walls, marble floors, an undermount sink, granite benchtops, white floor, a hinged shower door, black benchtops, a shower seat, a double vanity and a built-in vanity.
Mid-sized transitional kids bathroom in Baltimore with louvered cabinets, light wood cabinets, a corner shower, a one-piece toilet, white tile, glass sheet wall, white walls, marble floors, an undermount sink, granite benchtops, white floor, a hinged shower door, black benchtops, a shower seat, a double vanity and a built-in vanity.
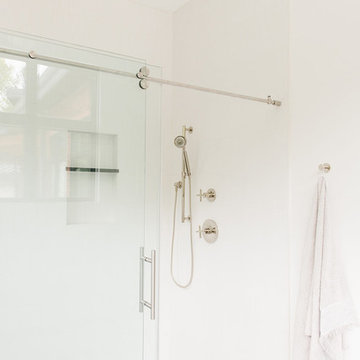
Photo of a mid-sized country 3/4 bathroom in Salt Lake City with flat-panel cabinets, light wood cabinets, a corner shower, white tile, white walls, an open shower and black benchtops.
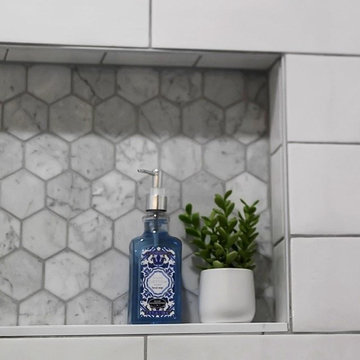
Design ideas for a large country master bathroom in Portland with shaker cabinets, white cabinets, a corner shower, a one-piece toilet, white tile, subway tile, grey walls, vinyl floors, a vessel sink, granite benchtops, grey floor, a hinged shower door and black benchtops.
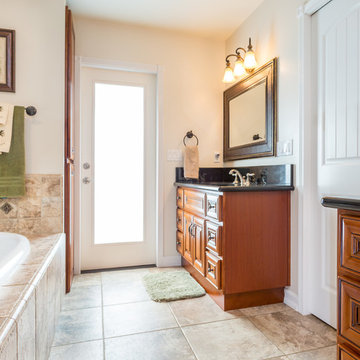
The Beach radiates throughout this home, even in the master bathroom. Through the beige tile and tasteful decor, you can understand how this remodel represents the beach. The tile represents a sandy beach while the decore brings you further to the beach.
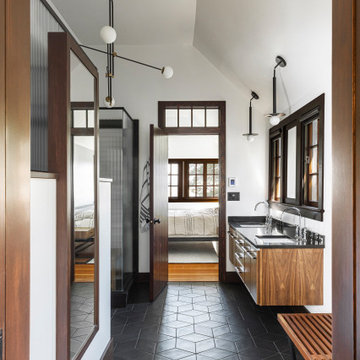
Walnut, stained fir, and reeded glass create a polished 1930s feel.
This is an example of a mid-sized transitional master bathroom in Portland with flat-panel cabinets, medium wood cabinets, a corner shower, white tile, porcelain tile, white walls, porcelain floors, an undermount sink, engineered quartz benchtops, black floor, a hinged shower door, black benchtops, a double vanity, a floating vanity and vaulted.
This is an example of a mid-sized transitional master bathroom in Portland with flat-panel cabinets, medium wood cabinets, a corner shower, white tile, porcelain tile, white walls, porcelain floors, an undermount sink, engineered quartz benchtops, black floor, a hinged shower door, black benchtops, a double vanity, a floating vanity and vaulted.
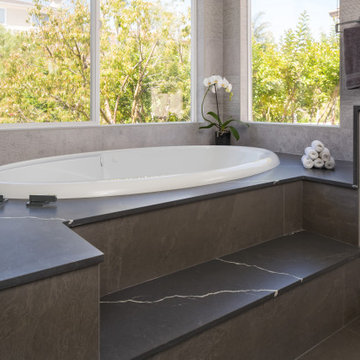
The master bathroom remodel was done in continuation of the color scheme that was done throughout the house.
Large format tile was used for the floor to eliminate as many grout lines and to showcase the large open space that is present in the bathroom.
All 3 walls were tiles with large format tile as well with 3 decorative lines running in parallel with 1 tile spacing between them.
The deck of the tub that also acts as the bench in the shower was covered with the same quartz stone material that was used for the vanity countertop, notice for its running continuously from the vanity to the waterfall to the tub deck and its step.
Another great use for the countertop was the ledge of the shampoo niche.
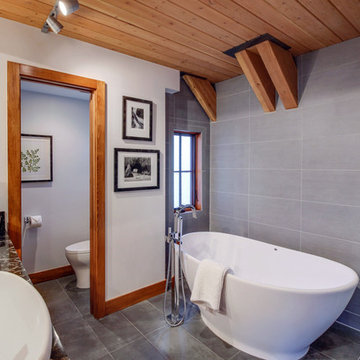
Photo of a mid-sized transitional master bathroom in Other with a freestanding tub, a corner shower, a one-piece toilet, gray tile, porcelain tile, grey walls, porcelain floors, a vessel sink, grey floor, a hinged shower door and black benchtops.
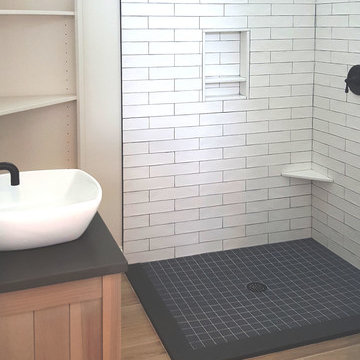
Inspiration for a mid-sized transitional 3/4 bathroom in Boston with brown cabinets, a corner shower, white tile, subway tile, white walls, a hinged shower door, light hardwood floors, a vessel sink, beige floor and black benchtops.
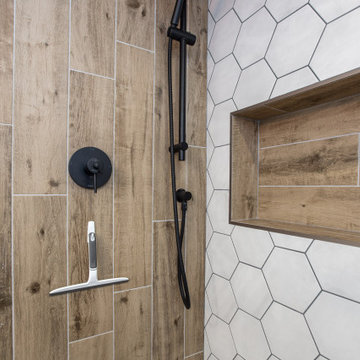
This is an example of a country bathroom in Edmonton with flat-panel cabinets, brown cabinets, a freestanding tub, a corner shower, white tile, ceramic tile, white walls, ceramic floors, engineered quartz benchtops, grey floor, a hinged shower door, black benchtops, a shower seat and a single vanity.
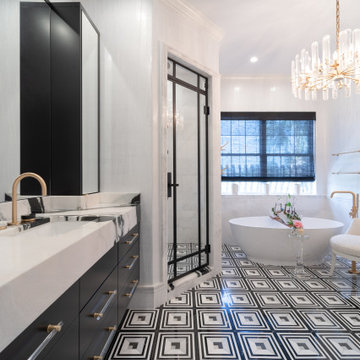
Contemporary touches meet Victorian elegance in this stylish black and white owner's bath. His and hers vanities both feature mirrored wall cabinets for added storage and design depth.

We turned a dated, traditional master bath in Duluth into this modern masterpiece complete with mood lighting
Inspiration for a large modern master bathroom in Atlanta with flat-panel cabinets, white cabinets, a freestanding tub, a corner shower, a two-piece toilet, white tile, porcelain tile, grey walls, slate floors, an undermount sink, granite benchtops, black floor, a hinged shower door, black benchtops, a niche, a double vanity, a floating vanity and vaulted.
Inspiration for a large modern master bathroom in Atlanta with flat-panel cabinets, white cabinets, a freestanding tub, a corner shower, a two-piece toilet, white tile, porcelain tile, grey walls, slate floors, an undermount sink, granite benchtops, black floor, a hinged shower door, black benchtops, a niche, a double vanity, a floating vanity and vaulted.
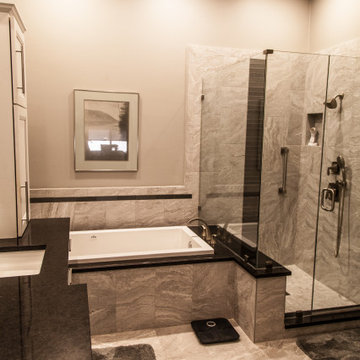
Total Bath redesign with complete bath renovation. Added under counter lighting, recess ceiling lighting. A beautiful and relaxing space.
Mid-sized transitional master bathroom in Other with shaker cabinets, white cabinets, a drop-in tub, a corner shower, a two-piece toilet, gray tile, ceramic tile, grey walls, marble floors, an undermount sink, quartzite benchtops, grey floor, a hinged shower door, black benchtops, a niche, a double vanity and a floating vanity.
Mid-sized transitional master bathroom in Other with shaker cabinets, white cabinets, a drop-in tub, a corner shower, a two-piece toilet, gray tile, ceramic tile, grey walls, marble floors, an undermount sink, quartzite benchtops, grey floor, a hinged shower door, black benchtops, a niche, a double vanity and a floating vanity.
Bathroom Design Ideas with a Corner Shower and Black Benchtops
4