Bathroom Design Ideas with a Corner Shower and Green Walls
Refine by:
Budget
Sort by:Popular Today
81 - 100 of 3,795 photos
Item 1 of 3
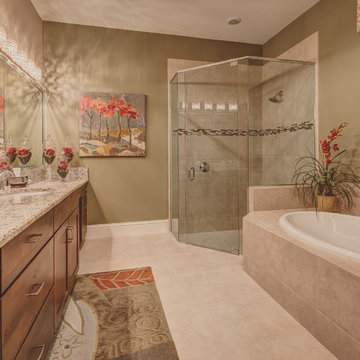
Matt Steeves
Small transitional master bathroom in Other with recessed-panel cabinets, medium wood cabinets, granite benchtops, a drop-in tub, a corner shower, beige tile and green walls.
Small transitional master bathroom in Other with recessed-panel cabinets, medium wood cabinets, granite benchtops, a drop-in tub, a corner shower, beige tile and green walls.
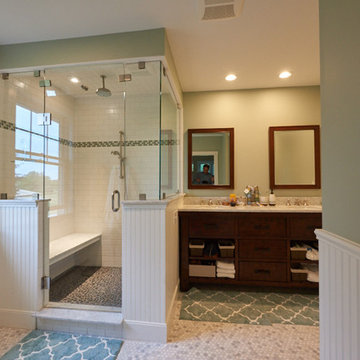
Design ideas for a mid-sized country master bathroom in Portland Maine with flat-panel cabinets, dark wood cabinets, a corner shower, white tile, subway tile, green walls, ceramic floors, an undermount sink and granite benchtops.
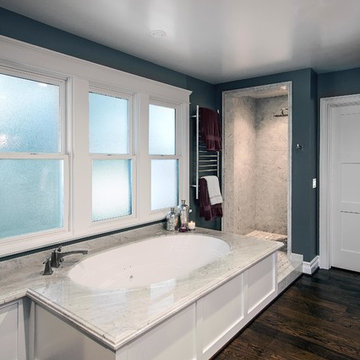
The new master bath, flanked by his and her walk-in closets, has a tile shower or soaking tub for bathing.
This is an example of a mid-sized transitional master bathroom in Los Angeles with an undermount sink, shaker cabinets, white cabinets, marble benchtops, a corner shower, beige tile, ceramic tile, green walls and medium hardwood floors.
This is an example of a mid-sized transitional master bathroom in Los Angeles with an undermount sink, shaker cabinets, white cabinets, marble benchtops, a corner shower, beige tile, ceramic tile, green walls and medium hardwood floors.
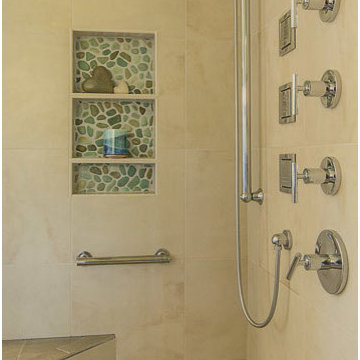
Using flatter pebbles in the shower and niche ties the shower to the tub area. The homeowner needs to use the grab bar when using the shower. The longer grab bar also serves as a handheld holder.
Photography: Blue Gator Photography
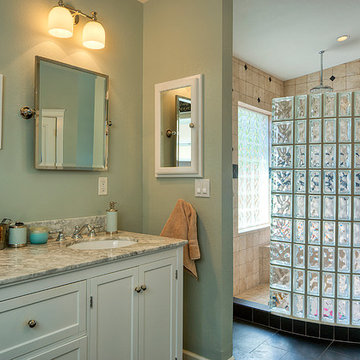
Large traditional master bathroom in Phoenix with recessed-panel cabinets, white cabinets, a corner shower, brown tile, ceramic tile, green walls, porcelain floors, an undermount sink, granite benchtops, grey floor and an open shower.
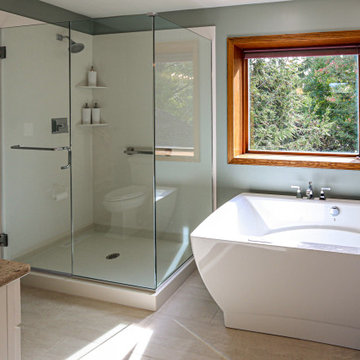
In this master bath, Medallion White Icing Classic Painted Vanity with matching vanity mirror. On the Countertop is Cambria Windemere quart with Kohler Memoirs Collection in Chrome. A free-standing White Neptune Believe acrylic tub with Mass air and jets. The shower walls are Corian Solid Surface White Jasmine with two pie shaped corner shelves. On the floor is White Falda 12x24 porcelain tile.
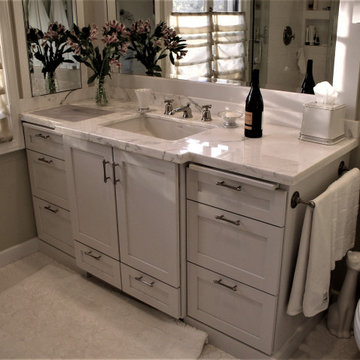
Design ideas for a small transitional master bathroom in Los Angeles with shaker cabinets, white cabinets, an undermount tub, a corner shower, a two-piece toilet, white tile, porcelain tile, porcelain floors, an undermount sink, marble benchtops, a hinged shower door, a single vanity, a built-in vanity, green walls, white floor and grey benchtops.
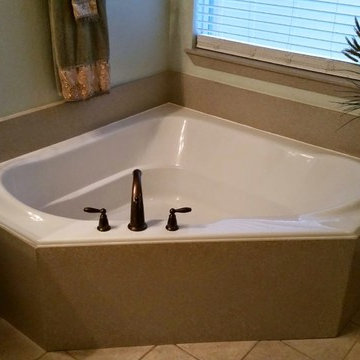
We refinished the acrylic tub and the cultured marble skirt in the picture. We did the tub a standard white while doing a custom multi-speck finish on the tub skirt.
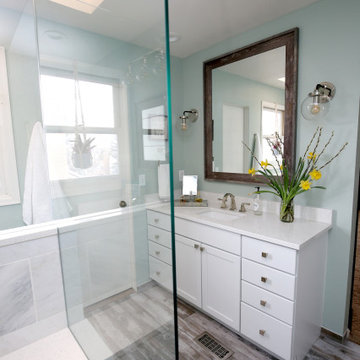
photo by Myndi Pressly
Design ideas for a small beach style master bathroom in Denver with raised-panel cabinets, white cabinets, a corner shower, blue tile, ceramic tile, green walls, porcelain floors, an undermount sink, brown floor, a hinged shower door, white benchtops, a double vanity and a built-in vanity.
Design ideas for a small beach style master bathroom in Denver with raised-panel cabinets, white cabinets, a corner shower, blue tile, ceramic tile, green walls, porcelain floors, an undermount sink, brown floor, a hinged shower door, white benchtops, a double vanity and a built-in vanity.
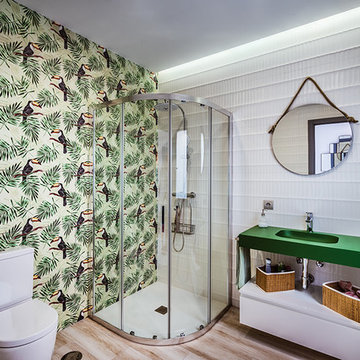
Josefotoinmo, OOIIO Arquitectura
Design ideas for a scandinavian 3/4 bathroom in Madrid with furniture-like cabinets, white cabinets, a corner shower, a two-piece toilet, white tile, porcelain tile, green walls, light hardwood floors, an integrated sink, engineered quartz benchtops, brown floor, a sliding shower screen and green benchtops.
Design ideas for a scandinavian 3/4 bathroom in Madrid with furniture-like cabinets, white cabinets, a corner shower, a two-piece toilet, white tile, porcelain tile, green walls, light hardwood floors, an integrated sink, engineered quartz benchtops, brown floor, a sliding shower screen and green benchtops.
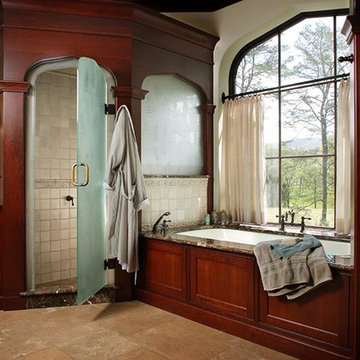
A garden tub overlooking the mountains is centered in this handsome master bath. Arts and crafts style tile determines the dimensions for the vanity and shower. David Dietrich Photographer
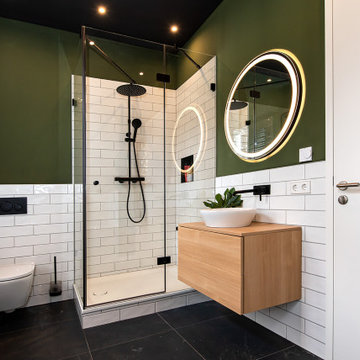
APARTMENT BERLIN VII
Eine Berliner Altbauwohnung im vollkommen neuen Gewand: Bei diesen Räumen in Schöneberg zeichnete THE INNER HOUSE für eine komplette Sanierung verantwortlich. Dazu gehörte auch, den Grundriss zu ändern: Die Küche hat ihren Platz nun als Ort für Gemeinsamkeit im ehemaligen Berliner Zimmer. Dafür gibt es ein ruhiges Schlafzimmer in den hinteren Räumen. Das Gästezimmer verfügt jetzt zudem über ein eigenes Gästebad im britischen Stil. Bei der Sanierung achtete THE INNER HOUSE darauf, stilvolle und originale Details wie Doppelkastenfenster, Türen und Beschläge sowie das Parkett zu erhalten und aufzuarbeiten. Darüber hinaus bringt ein stimmiges Farbkonzept die bereits vorhandenen Vintagestücke nun angemessen zum Strahlen.
INTERIOR DESIGN & STYLING: THE INNER HOUSE
LEISTUNGEN: Grundrissoptimierung, Elektroplanung, Badezimmerentwurf, Farbkonzept, Koordinierung Gewerke und Baubegleitung, Möbelentwurf und Möblierung
FOTOS: © THE INNER HOUSE, Fotograf: Manuel Strunz, www.manuu.eu
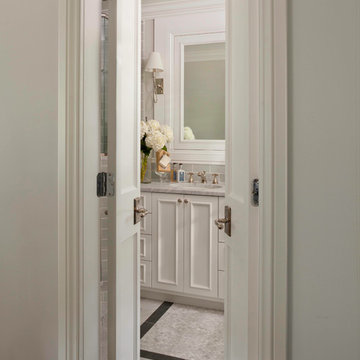
Susie Brenner Photography
Traditional master bathroom in Denver with an undermount sink, recessed-panel cabinets, white cabinets, marble benchtops, a corner shower, a two-piece toilet, green tile, ceramic tile, green walls and marble floors.
Traditional master bathroom in Denver with an undermount sink, recessed-panel cabinets, white cabinets, marble benchtops, a corner shower, a two-piece toilet, green tile, ceramic tile, green walls and marble floors.
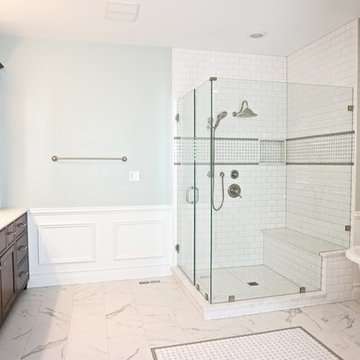
Gorgeous vintage-inspired master bathroom renovation with freestanding tub, frameless shower, beveled subway tile, wood vanities, quartz countertops, basketweave tile, white wainscotting, and more.
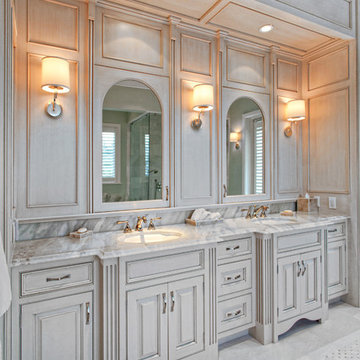
Credit: Ron Rosenzweig
Design ideas for a large traditional master bathroom in Miami with raised-panel cabinets, grey cabinets, ceramic floors, an undermount sink, marble benchtops, a corner shower, green walls, a drop-in tub and ceramic tile.
Design ideas for a large traditional master bathroom in Miami with raised-panel cabinets, grey cabinets, ceramic floors, an undermount sink, marble benchtops, a corner shower, green walls, a drop-in tub and ceramic tile.

Elegant, Open and Classy could describe this newly remodeled Owners Bath.
So we'll stick with that!
Mid-sized traditional master bathroom in DC Metro with raised-panel cabinets, white cabinets, a drop-in tub, a corner shower, a two-piece toilet, beige tile, porcelain tile, green walls, porcelain floors, an undermount sink, marble benchtops, beige floor, a hinged shower door, brown benchtops, a shower seat, a double vanity and a built-in vanity.
Mid-sized traditional master bathroom in DC Metro with raised-panel cabinets, white cabinets, a drop-in tub, a corner shower, a two-piece toilet, beige tile, porcelain tile, green walls, porcelain floors, an undermount sink, marble benchtops, beige floor, a hinged shower door, brown benchtops, a shower seat, a double vanity and a built-in vanity.
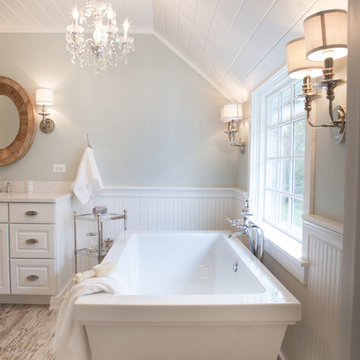
This 1930's Barrington Hills farmhouse was in need of some TLC when it was purchased by this southern family of five who planned to make it their new home. The renovation taken on by Advance Design Studio's designer Scott Christensen and master carpenter Justin Davis included a custom porch, custom built in cabinetry in the living room and children's bedrooms, 2 children's on-suite baths, a guest powder room, a fabulous new master bath with custom closet and makeup area, a new upstairs laundry room, a workout basement, a mud room, new flooring and custom wainscot stairs with planked walls and ceilings throughout the home.
The home's original mechanicals were in dire need of updating, so HVAC, plumbing and electrical were all replaced with newer materials and equipment. A dramatic change to the exterior took place with the addition of a quaint standing seam metal roofed farmhouse porch perfect for sipping lemonade on a lazy hot summer day.
In addition to the changes to the home, a guest house on the property underwent a major transformation as well. Newly outfitted with updated gas and electric, a new stacking washer/dryer space was created along with an updated bath complete with a glass enclosed shower, something the bath did not previously have. A beautiful kitchenette with ample cabinetry space, refrigeration and a sink was transformed as well to provide all the comforts of home for guests visiting at the classic cottage retreat.
The biggest design challenge was to keep in line with the charm the old home possessed, all the while giving the family all the convenience and efficiency of modern functioning amenities. One of the most interesting uses of material was the porcelain "wood-looking" tile used in all the baths and most of the home's common areas. All the efficiency of porcelain tile, with the nostalgic look and feel of worn and weathered hardwood floors. The home’s casual entry has an 8" rustic antique barn wood look porcelain tile in a rich brown to create a warm and welcoming first impression.
Painted distressed cabinetry in muted shades of gray/green was used in the powder room to bring out the rustic feel of the space which was accentuated with wood planked walls and ceilings. Fresh white painted shaker cabinetry was used throughout the rest of the rooms, accentuated by bright chrome fixtures and muted pastel tones to create a calm and relaxing feeling throughout the home.
Custom cabinetry was designed and built by Advance Design specifically for a large 70” TV in the living room, for each of the children’s bedroom’s built in storage, custom closets, and book shelves, and for a mudroom fit with custom niches for each family member by name.
The ample master bath was fitted with double vanity areas in white. A generous shower with a bench features classic white subway tiles and light blue/green glass accents, as well as a large free standing soaking tub nestled under a window with double sconces to dim while relaxing in a luxurious bath. A custom classic white bookcase for plush towels greets you as you enter the sanctuary bath.
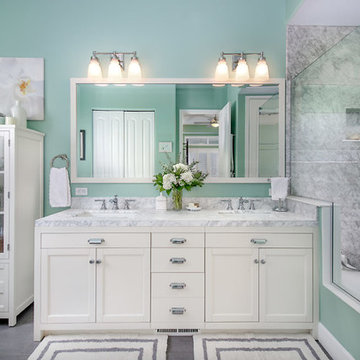
Large beach style master bathroom in Seattle with recessed-panel cabinets, white cabinets, a freestanding tub, a corner shower, green walls, vinyl floors, an undermount sink, marble benchtops, grey floor, a sliding shower screen and grey benchtops.
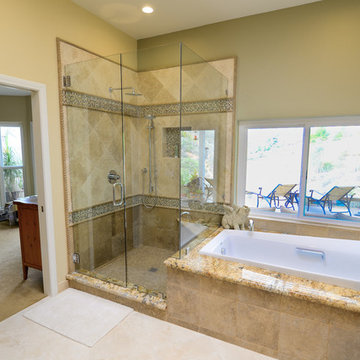
"When we bought our house in Poway 11 years ago, we were so happy with our huge master bath and Jacuzzi tub. It was such a huge step-up from our prior home. But just like the rest of the house, the master bath was already almost 20 years old and getting out dated and in need of remodeling. We broke up our remodeling projects into every couple of years, doing what we could ourselves and hiring out for the rest. The master bath was the last project and much too big for us to do on our own. We got 3 quotes from 3 contractors listed on Angie’s list which all had good reviews. One was a major re modeler and the other two were smaller contractors. We ended up going with TaylorPro because he was right in the middle and had great reviews.
Kerry was very responsive getting us a timely estimate and had great suggestions for what we were looking for. From the start to finish it turned out to be a wonderful experience! To our delight, they were able to get started ahead of what we were told. Everything went almost as scheduled and we were informed constantly on where we were in the project. Kerry was very responsive to all our concerns or requests and we were never left wondering what the next step would be. His crew was wonderful, so polite and hard working. They were very professional, on time, considerate and knew exactly what they were doing.
There were certain things we were really looking for in the remodel. First off, the bathroom was pretty large with a high ceiling. In the winter months, it was always really cold and hard to heat. To solve that we had TaylorPro install heated flooring beneath the travertine tiles. We also needed a custom vanity that would conceal hair appliances, most of our personal toiletries and have enough storage for everything else. The cabinetry was custom designed to exactly what we were looking for. Lastly, we wanted a classic, timeless look using tumbled travertine. After consulting with his designer we were able to select all the tile, accent tile and a beautiful frameless glass shower enclosure.
The finished project was beyond our highest expectations and we won’t hesitate to use Kerry and his crew for any future jobs or recommend him to family and friends."
~ Mark and Amy B, Clients
Frameless shower door, glass tile with rope border, dark and light travertine tiles on walls, travertine on floor, heated floor by NuHeat, tub and sinks by Kohler, shower/tub/vanity fixtures Hansgrohe, toilet Toto, custom cabinets by Thead Custom Cabinetry.
Photo by Kerry W. Taylor
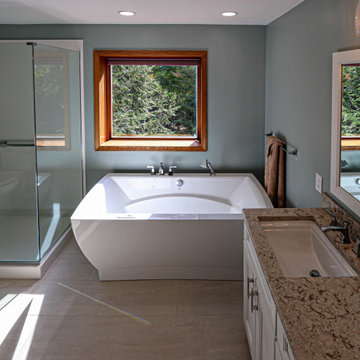
In this master bath, Medallion White Icing Classic Painted Vanity with matching vanity mirror. On the Countertop is Cambria Windemere quart with Kohler Memoirs Collection in Chrome. A free-standing White Neptune Believe acrylic tub with Mass air and jets. The shower walls are Corian Solid Surface White Jasmine with two pie shaped corner shelves. On the floor is White Falda 12x24 porcelain tile.
Bathroom Design Ideas with a Corner Shower and Green Walls
5