Bathroom Design Ideas with a Corner Shower and Green Walls
Refine by:
Budget
Sort by:Popular Today
161 - 180 of 3,795 photos
Item 1 of 3
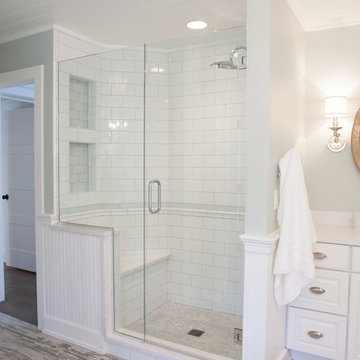
This 1930's Barrington Hills farmhouse was in need of some TLC when it was purchased by this southern family of five who planned to make it their new home. The renovation taken on by Advance Design Studio's designer Scott Christensen and master carpenter Justin Davis included a custom porch, custom built in cabinetry in the living room and children's bedrooms, 2 children's on-suite baths, a guest powder room, a fabulous new master bath with custom closet and makeup area, a new upstairs laundry room, a workout basement, a mud room, new flooring and custom wainscot stairs with planked walls and ceilings throughout the home.
The home's original mechanicals were in dire need of updating, so HVAC, plumbing and electrical were all replaced with newer materials and equipment. A dramatic change to the exterior took place with the addition of a quaint standing seam metal roofed farmhouse porch perfect for sipping lemonade on a lazy hot summer day.
In addition to the changes to the home, a guest house on the property underwent a major transformation as well. Newly outfitted with updated gas and electric, a new stacking washer/dryer space was created along with an updated bath complete with a glass enclosed shower, something the bath did not previously have. A beautiful kitchenette with ample cabinetry space, refrigeration and a sink was transformed as well to provide all the comforts of home for guests visiting at the classic cottage retreat.
The biggest design challenge was to keep in line with the charm the old home possessed, all the while giving the family all the convenience and efficiency of modern functioning amenities. One of the most interesting uses of material was the porcelain "wood-looking" tile used in all the baths and most of the home's common areas. All the efficiency of porcelain tile, with the nostalgic look and feel of worn and weathered hardwood floors. The home’s casual entry has an 8" rustic antique barn wood look porcelain tile in a rich brown to create a warm and welcoming first impression.
Painted distressed cabinetry in muted shades of gray/green was used in the powder room to bring out the rustic feel of the space which was accentuated with wood planked walls and ceilings. Fresh white painted shaker cabinetry was used throughout the rest of the rooms, accentuated by bright chrome fixtures and muted pastel tones to create a calm and relaxing feeling throughout the home.
Custom cabinetry was designed and built by Advance Design specifically for a large 70” TV in the living room, for each of the children’s bedroom’s built in storage, custom closets, and book shelves, and for a mudroom fit with custom niches for each family member by name.
The ample master bath was fitted with double vanity areas in white. A generous shower with a bench features classic white subway tiles and light blue/green glass accents, as well as a large free standing soaking tub nestled under a window with double sconces to dim while relaxing in a luxurious bath. A custom classic white bookcase for plush towels greets you as you enter the sanctuary bath.
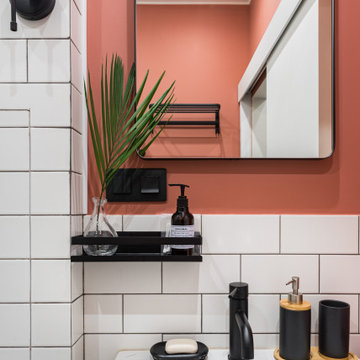
Inspiration for a small industrial 3/4 bathroom in Saint Petersburg with flat-panel cabinets, grey cabinets, a corner shower, a wall-mount toilet, white tile, ceramic tile, green walls, porcelain floors, a drop-in sink, solid surface benchtops, black floor, a sliding shower screen, black benchtops, a single vanity and a freestanding vanity.
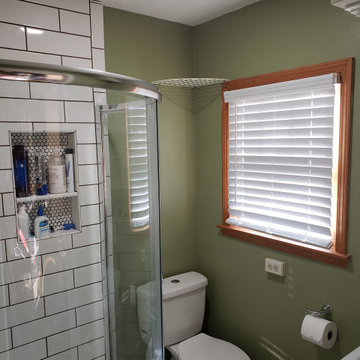
Design ideas for a small contemporary 3/4 bathroom in Columbus with flat-panel cabinets, white cabinets, a corner shower, a two-piece toilet, green walls, laminate floors, an integrated sink, brown floor, a sliding shower screen, a single vanity and a freestanding vanity.
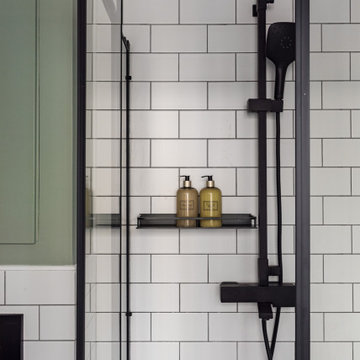
Inspiration for a small industrial 3/4 bathroom in Saint Petersburg with flat-panel cabinets, grey cabinets, a corner shower, a wall-mount toilet, white tile, ceramic tile, green walls, porcelain floors, a drop-in sink, solid surface benchtops, black floor, a sliding shower screen, black benchtops, a single vanity and a freestanding vanity.

© Lassiter Photography | ReVisionCharlotte.com
Mid-sized transitional master bathroom in Charlotte with recessed-panel cabinets, grey cabinets, a freestanding tub, a corner shower, a two-piece toilet, white tile, marble, green walls, mosaic tile floors, an undermount sink, quartzite benchtops, white floor, a hinged shower door, grey benchtops, an enclosed toilet, a double vanity, a freestanding vanity, vaulted and decorative wall panelling.
Mid-sized transitional master bathroom in Charlotte with recessed-panel cabinets, grey cabinets, a freestanding tub, a corner shower, a two-piece toilet, white tile, marble, green walls, mosaic tile floors, an undermount sink, quartzite benchtops, white floor, a hinged shower door, grey benchtops, an enclosed toilet, a double vanity, a freestanding vanity, vaulted and decorative wall panelling.

Large shower with alcoves
Photo of a small beach style master bathroom in Wellington with glass-front cabinets, brown cabinets, a corner shower, a one-piece toilet, green tile, ceramic tile, green walls, ceramic floors, a vessel sink, granite benchtops, white floor, a sliding shower screen, grey benchtops, a double vanity and a built-in vanity.
Photo of a small beach style master bathroom in Wellington with glass-front cabinets, brown cabinets, a corner shower, a one-piece toilet, green tile, ceramic tile, green walls, ceramic floors, a vessel sink, granite benchtops, white floor, a sliding shower screen, grey benchtops, a double vanity and a built-in vanity.
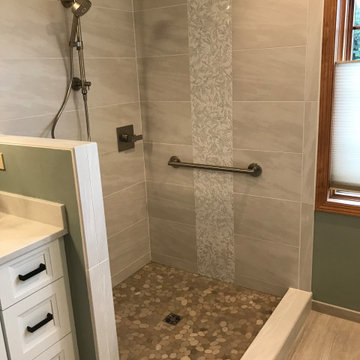
Photo of a large transitional master bathroom in Milwaukee with flat-panel cabinets, white cabinets, a freestanding tub, a corner shower, a two-piece toilet, white tile, porcelain tile, green walls, porcelain floors, an undermount sink, engineered quartz benchtops, grey floor, a hinged shower door, white benchtops, a niche, a double vanity, a built-in vanity, vaulted and planked wall panelling.
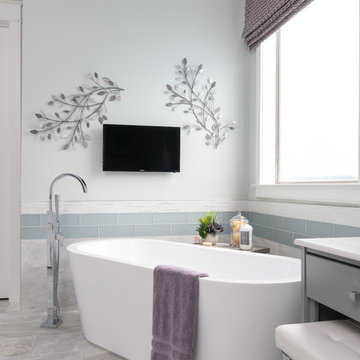
Photo of a large transitional master bathroom in Dallas with grey cabinets, a freestanding tub, gray tile, grey floor, shaker cabinets, a corner shower, marble, green walls, marble floors, engineered quartz benchtops and a hinged shower door.
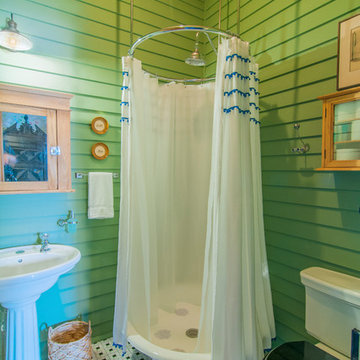
Joshua Cain
Eclectic bathroom in New Orleans with a corner shower, a two-piece toilet, green walls, a pedestal sink, multi-coloured floor and a shower curtain.
Eclectic bathroom in New Orleans with a corner shower, a two-piece toilet, green walls, a pedestal sink, multi-coloured floor and a shower curtain.
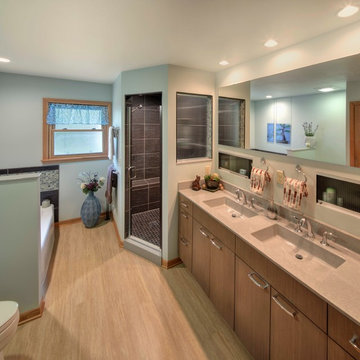
Photo Credit - Mark Heffron
Design ideas for a mid-sized transitional master bathroom in Milwaukee with flat-panel cabinets, medium wood cabinets, a drop-in tub, a corner shower, a one-piece toilet, brown tile, porcelain tile, green walls, vinyl floors, an integrated sink, onyx benchtops, brown floor, a hinged shower door and grey benchtops.
Design ideas for a mid-sized transitional master bathroom in Milwaukee with flat-panel cabinets, medium wood cabinets, a drop-in tub, a corner shower, a one-piece toilet, brown tile, porcelain tile, green walls, vinyl floors, an integrated sink, onyx benchtops, brown floor, a hinged shower door and grey benchtops.
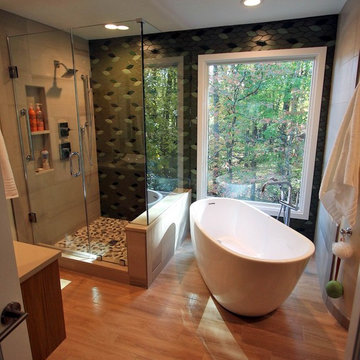
Zen Master Bath
Photo of a mid-sized asian master bathroom in DC Metro with light wood cabinets, a japanese tub, a corner shower, a one-piece toilet, green tile, porcelain tile, green walls, porcelain floors, a vessel sink, engineered quartz benchtops, brown floor and a hinged shower door.
Photo of a mid-sized asian master bathroom in DC Metro with light wood cabinets, a japanese tub, a corner shower, a one-piece toilet, green tile, porcelain tile, green walls, porcelain floors, a vessel sink, engineered quartz benchtops, brown floor and a hinged shower door.
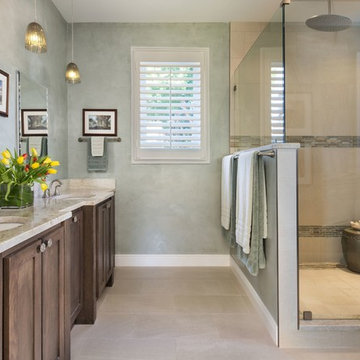
Mid-sized transitional master bathroom in Miami with shaker cabinets, medium wood cabinets, a corner shower, beige tile, porcelain tile, green walls, porcelain floors, an undermount sink and limestone benchtops.
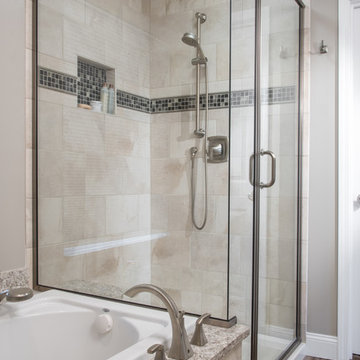
Anne Matheis Photography
This is an example of a mid-sized transitional master bathroom in St Louis with an integrated sink, shaker cabinets, grey cabinets, a drop-in tub, a corner shower, brown tile, porcelain tile, green walls and porcelain floors.
This is an example of a mid-sized transitional master bathroom in St Louis with an integrated sink, shaker cabinets, grey cabinets, a drop-in tub, a corner shower, brown tile, porcelain tile, green walls and porcelain floors.
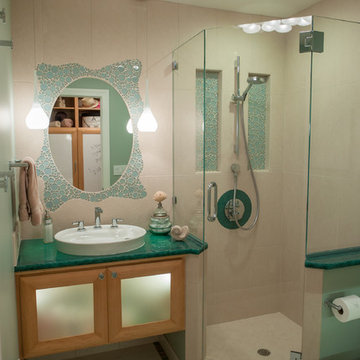
Joel Bartlett
This is an example of a small contemporary bathroom in San Francisco with a drop-in sink, light wood cabinets, glass benchtops, a corner shower, a one-piece toilet, green tile, glass tile and green walls.
This is an example of a small contemporary bathroom in San Francisco with a drop-in sink, light wood cabinets, glass benchtops, a corner shower, a one-piece toilet, green tile, glass tile and green walls.
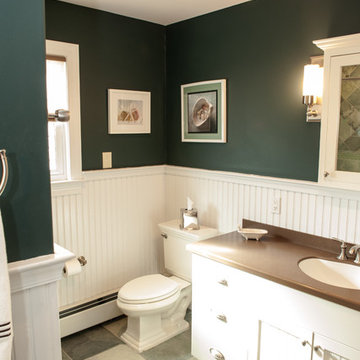
His & Her master bath in a Shore home remodel. The style chosen combines a beach feel, while still encompassing a traditional home esthetic.
Harmac Photography
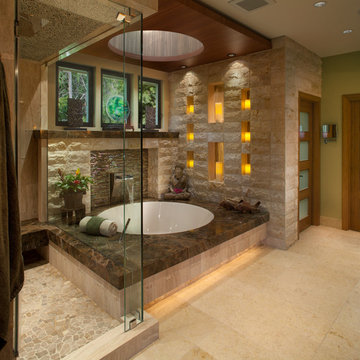
“The floating bamboo ceiling references the vertical reed-like wallpaper behind the LED candles in the niches of the chiseled stone.”
- San Diego Home/Garden Lifestyles
August 2013
James Brady Photography
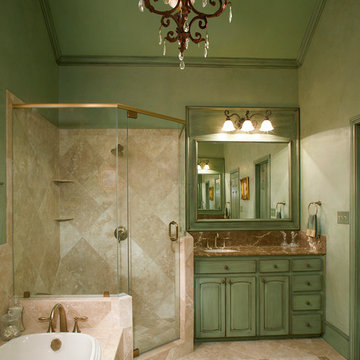
Cabinets were up-cycled by our talented paint subcontractor, to the copper patina the customer requested . Dark Emperador counter marble, Travertine tile on wall and floor.
Photos by: Ken Vaughan
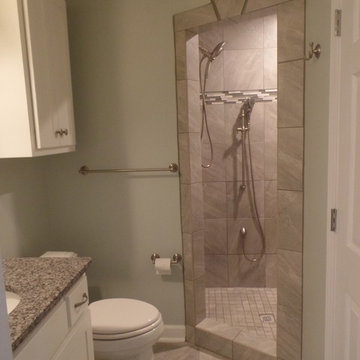
Totally remodeled this bathroom and added a shower with a corner seat.
Small traditional 3/4 bathroom in Nashville with an undermount sink, shaker cabinets, white cabinets, granite benchtops, a corner shower, a two-piece toilet, porcelain tile, green walls, porcelain floors and beige tile.
Small traditional 3/4 bathroom in Nashville with an undermount sink, shaker cabinets, white cabinets, granite benchtops, a corner shower, a two-piece toilet, porcelain tile, green walls, porcelain floors and beige tile.
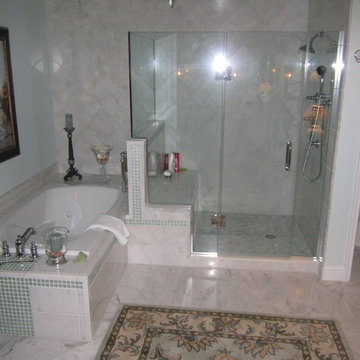
Design ideas for a mid-sized traditional master bathroom in DC Metro with an undermount sink, furniture-like cabinets, dark wood cabinets, engineered quartz benchtops, a drop-in tub, a corner shower, a two-piece toilet, white tile, stone tile, green walls and marble floors.
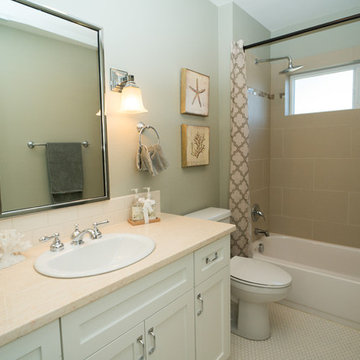
Jason Walchli
Design ideas for a large bathroom in Portland with a drop-in sink, recessed-panel cabinets, white cabinets, marble benchtops, a drop-in tub, a corner shower, beige tile, stone tile, green walls and porcelain floors.
Design ideas for a large bathroom in Portland with a drop-in sink, recessed-panel cabinets, white cabinets, marble benchtops, a drop-in tub, a corner shower, beige tile, stone tile, green walls and porcelain floors.
Bathroom Design Ideas with a Corner Shower and Green Walls
9