Bathroom Design Ideas with a Corner Shower and Marble Floors
Refine by:
Budget
Sort by:Popular Today
181 - 200 of 13,424 photos
Item 1 of 3
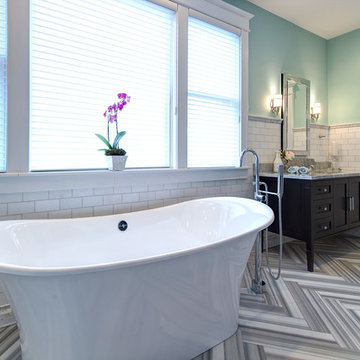
Frosted pocket doors seductively invite you into this master bath retreat. Marble flooring meticulously cut into a herringbone pattern draws your eye to the stunning Victoria and Albert soaking tub. The window shades filter the natural light to produce a romantic quality to this spa-like oasis.
Toulouse Victoria & Albert Tub
Ann Sacks Tile (walls are White Thassos, floor is Asher Grey and shower floor is White Thassos/Celeste Blue Basket weave)
JADO Floor mounted tub fill in polished chrome
Paint is Sherwin Williams "Waterscape" #SW6470
Matthew Harrer Photography
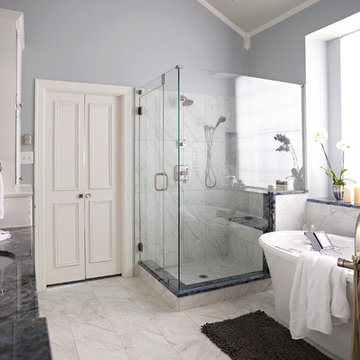
J May Photography
Design ideas for a large transitional master bathroom in Dallas with an undermount sink, white cabinets, a freestanding tub, a corner shower, blue walls and marble floors.
Design ideas for a large transitional master bathroom in Dallas with an undermount sink, white cabinets, a freestanding tub, a corner shower, blue walls and marble floors.
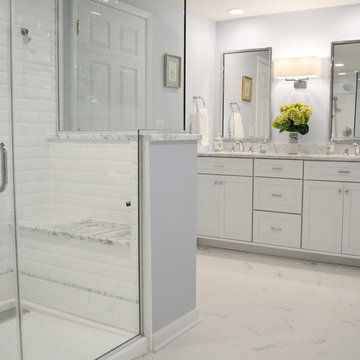
A&E Construction. This Princeton NJ master bathroom renovation was part of a larger two-story addition project that included an expansion of the master bathroom and construction of a large custom walk-in closet on the second story. A large walk-in shower with custom marble bench seat provides the perfect place for a luxurious bathing experience.
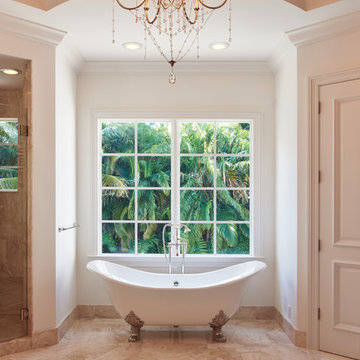
Robert Madrid
Photo of a large transitional master bathroom in Miami with an undermount sink, raised-panel cabinets, white cabinets, granite benchtops, a claw-foot tub, a corner shower, beige tile, white walls and marble floors.
Photo of a large transitional master bathroom in Miami with an undermount sink, raised-panel cabinets, white cabinets, granite benchtops, a claw-foot tub, a corner shower, beige tile, white walls and marble floors.
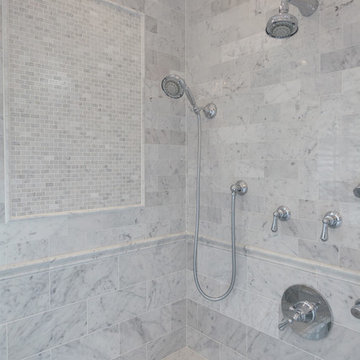
Corner shower bench with separate shower controls
fixtures by Rohl.
Photos by Blackstock Photography
Design ideas for a large traditional master bathroom in New York with an undermount sink, marble benchtops, a freestanding tub, a corner shower, a two-piece toilet, white tile, stone tile, grey walls, marble floors, beaded inset cabinets and white cabinets.
Design ideas for a large traditional master bathroom in New York with an undermount sink, marble benchtops, a freestanding tub, a corner shower, a two-piece toilet, white tile, stone tile, grey walls, marble floors, beaded inset cabinets and white cabinets.
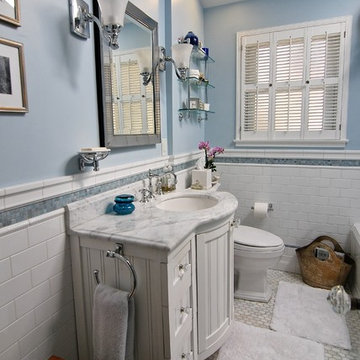
photography by J. Tom Archuleta
Design ideas for a small contemporary master bathroom in Los Angeles with an undermount sink, recessed-panel cabinets, white cabinets, marble benchtops, a corner tub, a corner shower, a one-piece toilet, blue tile, subway tile, blue walls and marble floors.
Design ideas for a small contemporary master bathroom in Los Angeles with an undermount sink, recessed-panel cabinets, white cabinets, marble benchtops, a corner tub, a corner shower, a one-piece toilet, blue tile, subway tile, blue walls and marble floors.
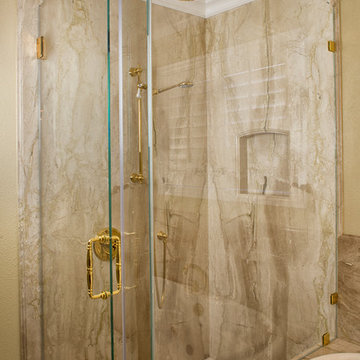
An existing tight master bathroom space, with fixtures and tub already purchased by client. We opened the wall between the toilet/shower and tub/vanity area. The detailing of the marble is quite exquisite. The glass tile is recessed into the marble backsplash.
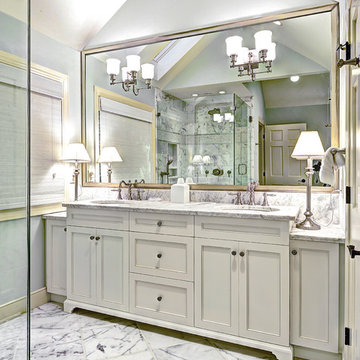
Photographed by William Quarles designed by Red Element, Contractor Byrd builders. Built by Robert Paige Cabinetry.
Large traditional bathroom in Charleston with white cabinets, white tile, blue walls, recessed-panel cabinets, granite benchtops, a corner shower, marble, marble floors, an undermount sink, white floor, a hinged shower door and white benchtops.
Large traditional bathroom in Charleston with white cabinets, white tile, blue walls, recessed-panel cabinets, granite benchtops, a corner shower, marble, marble floors, an undermount sink, white floor, a hinged shower door and white benchtops.
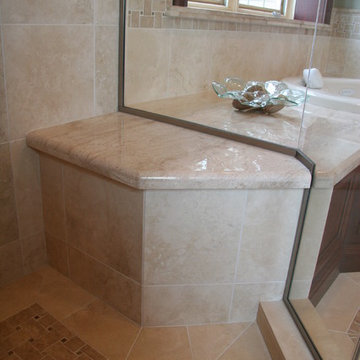
A cramped and compartmentalized master bath was turned into a lavish spa bath retreat in this Northwest Suburban home. Removing a tight walk in closet and opening up the master bath to the adjacent no longer needed children’s bedroom allowed for the new master closet to flow effortlessly out of the now expansive master bath.
A corner angled shower allows ample space for showering with a convenient bench seat that extends directly into the whirlpool tub deck. Herringbone tumbled marble tile underfoot creates a beautiful pattern that is repeated in the heated bathroom floor.
The toilet becomes unobtrusive as it hides behind a half wall behind the door to the master bedroom, and a slight niche takes its place to hold a decorative accent.
The sink wall becomes a work of art with a furniture-looking vanity graced with a functional decorative inset center cabinet and two striking marble vessel bowls with wall mounted faucets and decorative light fixtures. A delicate water fall edge on the marble counter top completes the artistic detailing.
A new doorway between rooms opens up the master bath to a new His and Hers walk-in closet, complete with an island, a makeup table, a full length mirror and even a window seat.
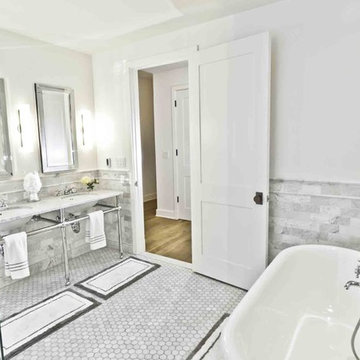
Established in 1895 as a warehouse for the spice trade, 481 Washington was built to last. With its 25-inch-thick base and enchanting Beaux Arts facade, this regal structure later housed a thriving Hudson Square printing company. After an impeccable renovation, the magnificent loft building’s original arched windows and exquisite cornice remain a testament to the grandeur of days past. Perfectly anchored between Soho and Tribeca, Spice Warehouse has been converted into 12 spacious full-floor lofts that seamlessly fuse Old World character with modern convenience. Steps from the Hudson River, Spice Warehouse is within walking distance of renowned restaurants, famed art galleries, specialty shops and boutiques. With its golden sunsets and outstanding facilities, this is the ideal destination for those seeking the tranquil pleasures of the Hudson River waterfront.
Expansive private floor residences were designed to be both versatile and functional, each with 3 to 4 bedrooms, 3 full baths, and a home office. Several residences enjoy dramatic Hudson River views.
This open space has been designed to accommodate a perfect Tribeca city lifestyle for entertaining, relaxing and working.
This living room design reflects a tailored “old world” look, respecting the original features of the Spice Warehouse. With its high ceilings, arched windows, original brick wall and iron columns, this space is a testament of ancient time and old world elegance.
The master bathroom was designed with tradition in mind and a taste for old elegance. it is fitted with a fabulous walk in glass shower and a deep soaking tub.
The pedestal soaking tub and Italian carrera marble metal legs, double custom sinks balance classic style and modern flair.
The chosen tiles are a combination of carrera marble subway tiles and hexagonal floor tiles to create a simple yet luxurious look.
Photography: Francis Augustine

Mid-sized transitional master bathroom in Chicago with recessed-panel cabinets, white cabinets, a freestanding tub, a corner shower, a one-piece toilet, gray tile, marble, grey walls, marble floors, an undermount sink, marble benchtops, grey floor, a hinged shower door, grey benchtops, a niche, a double vanity, a built-in vanity and decorative wall panelling.
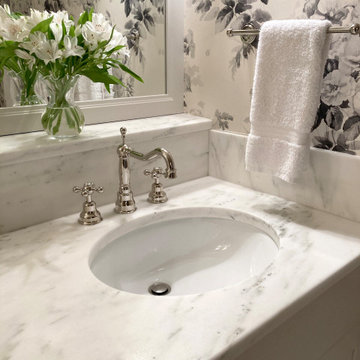
Inspired by their trips to London, the homeowners love this traditional English styling including honed marble and polished nickel finishes.
Mid-sized traditional bathroom in Milwaukee with raised-panel cabinets, white cabinets, a corner shower, a one-piece toilet, black and white tile, marble, marble floors, an undermount sink, marble benchtops, white floor, a hinged shower door, white benchtops, a double vanity, a built-in vanity and wallpaper.
Mid-sized traditional bathroom in Milwaukee with raised-panel cabinets, white cabinets, a corner shower, a one-piece toilet, black and white tile, marble, marble floors, an undermount sink, marble benchtops, white floor, a hinged shower door, white benchtops, a double vanity, a built-in vanity and wallpaper.
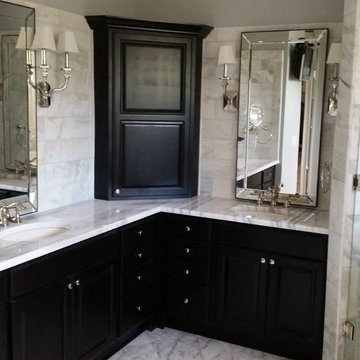
Photo of a mid-sized transitional master bathroom in Tampa with recessed-panel cabinets, black cabinets, a drop-in tub, a corner shower, gray tile, marble, grey walls, marble floors, an undermount sink, marble benchtops, grey floor and a hinged shower door.
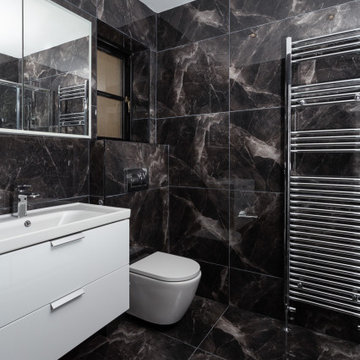
A project we completed in Dublin. Full renovation and design throughout.
Modern 3/4 bathroom in Dublin with white cabinets, a corner shower, a wall-mount toilet, black tile, marble, marble floors, black floor, a sliding shower screen, a single vanity and a floating vanity.
Modern 3/4 bathroom in Dublin with white cabinets, a corner shower, a wall-mount toilet, black tile, marble, marble floors, black floor, a sliding shower screen, a single vanity and a floating vanity.
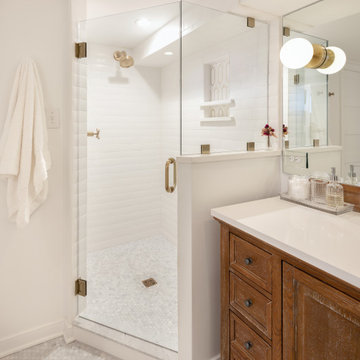
This bright and spacious bathroom with shower and comparmentalized toilet (not shown) belies the fact that it is in a basement.
Photo of a large transitional 3/4 bathroom in Richmond with raised-panel cabinets, medium wood cabinets, a corner shower, a two-piece toilet, white tile, ceramic tile, grey walls, marble floors, an undermount sink, engineered quartz benchtops, grey floor, a hinged shower door, white benchtops, a shower seat, a single vanity and a freestanding vanity.
Photo of a large transitional 3/4 bathroom in Richmond with raised-panel cabinets, medium wood cabinets, a corner shower, a two-piece toilet, white tile, ceramic tile, grey walls, marble floors, an undermount sink, engineered quartz benchtops, grey floor, a hinged shower door, white benchtops, a shower seat, a single vanity and a freestanding vanity.
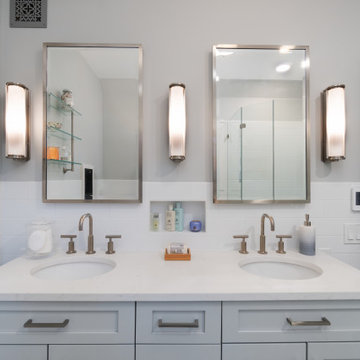
This stunning compact master bath features many neutral, yet classic finishes. The surrounding simple white subway tile ties into the natural marble floor tile, soft gray vanity and paint color. The use of niches and recessed medicine cabinet really enhances the storage and functionality of the space.
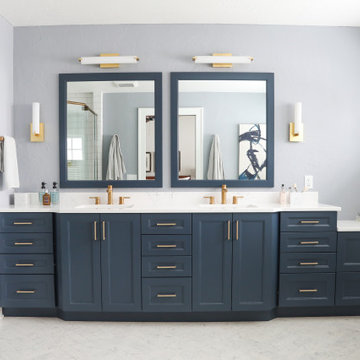
This is an example of a large transitional master bathroom in Other with flat-panel cabinets, blue cabinets, a freestanding tub, a corner shower, a two-piece toilet, blue walls, marble floors, an undermount sink, engineered quartz benchtops, grey floor, a hinged shower door, white benchtops, an enclosed toilet, a double vanity and a built-in vanity.
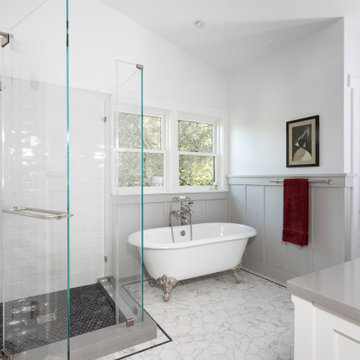
Inspiration for a large arts and crafts master bathroom in Los Angeles with shaker cabinets, white cabinets, a claw-foot tub, a corner shower, white tile, ceramic tile, white walls, marble floors, an undermount sink, engineered quartz benchtops, white floor, a hinged shower door, grey benchtops, an enclosed toilet, a double vanity, a built-in vanity and decorative wall panelling.
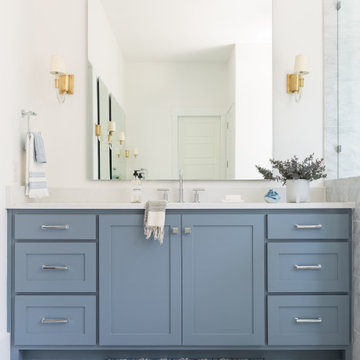
A mid-tone blue vanity in a Dallas master bathroom
This is an example of a large traditional master bathroom in Dallas with shaker cabinets, blue cabinets, a freestanding tub, a corner shower, gray tile, marble, grey walls, marble floors, an undermount sink, engineered quartz benchtops, grey floor, a hinged shower door and white benchtops.
This is an example of a large traditional master bathroom in Dallas with shaker cabinets, blue cabinets, a freestanding tub, a corner shower, gray tile, marble, grey walls, marble floors, an undermount sink, engineered quartz benchtops, grey floor, a hinged shower door and white benchtops.
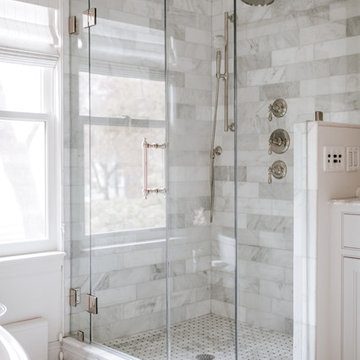
Amanda Marie Studio
This is an example of a traditional master bathroom in Minneapolis with beaded inset cabinets, white cabinets, a freestanding tub, a corner shower, white walls, marble floors, an undermount sink, marble benchtops, a hinged shower door and white benchtops.
This is an example of a traditional master bathroom in Minneapolis with beaded inset cabinets, white cabinets, a freestanding tub, a corner shower, white walls, marble floors, an undermount sink, marble benchtops, a hinged shower door and white benchtops.
Bathroom Design Ideas with a Corner Shower and Marble Floors
10