Bathroom Design Ideas with a Corner Shower and Marble Floors
Refine by:
Budget
Sort by:Popular Today
161 - 180 of 13,367 photos
Item 1 of 3
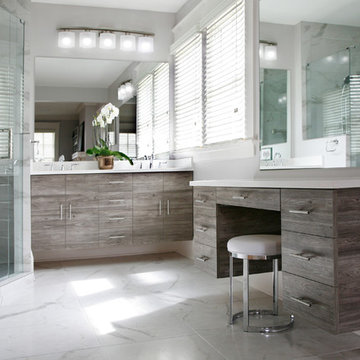
Barbara Brown Photography
Large contemporary master bathroom in Atlanta with flat-panel cabinets, medium wood cabinets, a corner shower, gray tile, marble, grey walls, marble floors, an undermount sink, marble benchtops, white floor, a hinged shower door and white benchtops.
Large contemporary master bathroom in Atlanta with flat-panel cabinets, medium wood cabinets, a corner shower, gray tile, marble, grey walls, marble floors, an undermount sink, marble benchtops, white floor, a hinged shower door and white benchtops.
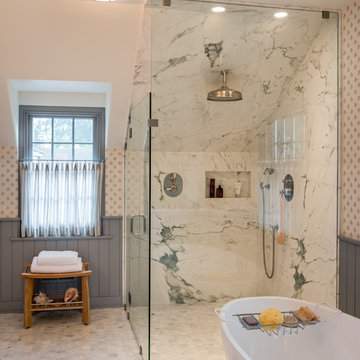
Angle Eye Photography
Large traditional master bathroom in Philadelphia with beaded inset cabinets, blue cabinets, a freestanding tub, a corner shower, a one-piece toilet, gray tile, marble, white walls, marble floors, an undermount sink, marble benchtops, grey floor and a hinged shower door.
Large traditional master bathroom in Philadelphia with beaded inset cabinets, blue cabinets, a freestanding tub, a corner shower, a one-piece toilet, gray tile, marble, white walls, marble floors, an undermount sink, marble benchtops, grey floor and a hinged shower door.
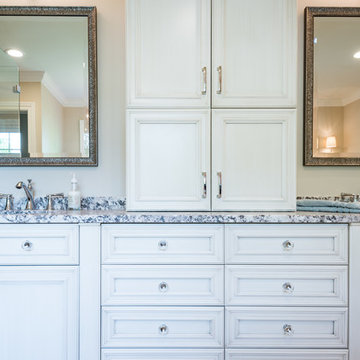
Inspiration for an expansive transitional master bathroom in Chicago with recessed-panel cabinets, beige cabinets, a freestanding tub, a corner shower, a one-piece toilet, black and white tile, marble, beige walls, marble floors, an undermount sink, quartzite benchtops, white floor and a hinged shower door.
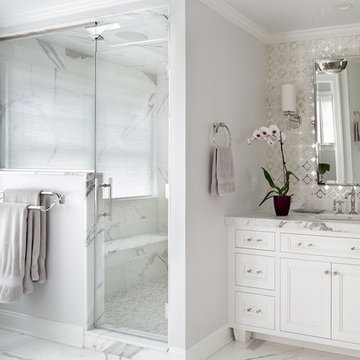
The white marble tiling on the floor and the shower walls creates a spa-like retreat in this master bathroom. Metallic tile backsplash patterns adds a reflective element to the space. Photography by Peter Rymwid.
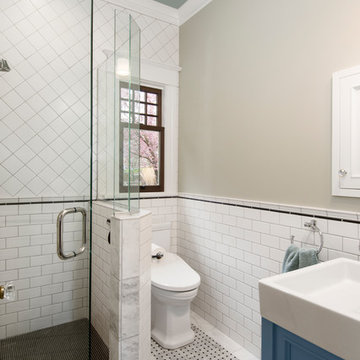
Design ideas for a small arts and crafts 3/4 bathroom in Seattle with grey cabinets, a corner shower, a one-piece toilet, white tile, ceramic tile, grey walls, marble floors, a vessel sink, white floor, a hinged shower door and open cabinets.
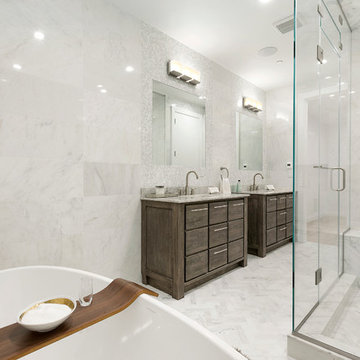
When the developer found this brownstone on the Upper Westside he immediately researched and found its potential for expansion. We were hired to maximize the existing brownstone and turn it from its current existence as 5 individual apartments into a large luxury single family home. The existing building was extended 16 feet into the rear yard and a new sixth story was added along with an occupied roof. The project was not a complete gut renovation, the character of the parlor floor was maintained, along with the original front facade, windows, shutters, and fireplaces throughout. A new solid oak stair was built from the garden floor to the roof in conjunction with a small supplemental passenger elevator directly adjacent to the staircase. The new brick rear facade features oversized windows; one special aspect of which is the folding window wall at the ground level that can be completely opened to the garden. The goal to keep the original character of the brownstone yet to update it with modern touches can be seen throughout the house. The large kitchen has Italian lacquer cabinetry with walnut and glass accents, white quartz counters and backsplash and a Calcutta gold arabesque mosaic accent wall. On the parlor floor a custom wetbar, large closet and powder room are housed in a new floor to ceiling wood paneled core. The master bathroom contains a large freestanding tub, a glass enclosed white marbled steam shower, and grey wood vanities accented by a white marble floral mosaic. The new forth floor front room is highlighted by a unique sloped skylight that offers wide skyline views. The house is topped off with a glass stair enclosure that contains an integrated window seat offering views of the roof and an intimate space to relax in the sun.
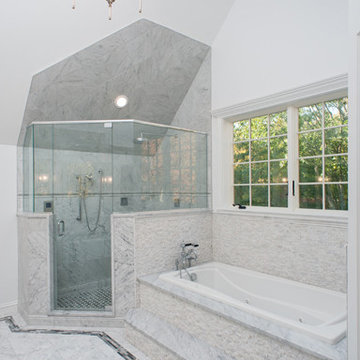
Inspiration for a large transitional master bathroom in Boston with a drop-in tub, a corner shower, gray tile, white walls, marble floors, grey floor and a hinged shower door.
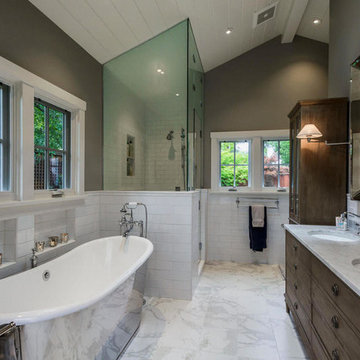
'The Lindisfarne' 68" Cast Iron French Bateau Tub Package
This is an example of a large transitional master bathroom in Tampa with furniture-like cabinets, dark wood cabinets, a freestanding tub, a corner shower, white tile, subway tile, grey walls, marble floors, an undermount sink, marble benchtops, white floor and a hinged shower door.
This is an example of a large transitional master bathroom in Tampa with furniture-like cabinets, dark wood cabinets, a freestanding tub, a corner shower, white tile, subway tile, grey walls, marble floors, an undermount sink, marble benchtops, white floor and a hinged shower door.
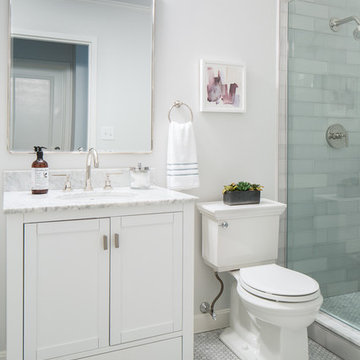
Jamie Keskin Design, Kyle J Caldwell photography
Small contemporary master bathroom in Boston with shaker cabinets, white cabinets, a corner shower, a one-piece toilet, mosaic tile, white walls, an undermount sink, gray tile, marble floors, marble benchtops, grey floor, a hinged shower door and grey benchtops.
Small contemporary master bathroom in Boston with shaker cabinets, white cabinets, a corner shower, a one-piece toilet, mosaic tile, white walls, an undermount sink, gray tile, marble floors, marble benchtops, grey floor, a hinged shower door and grey benchtops.
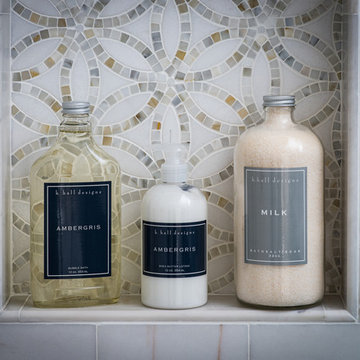
We were hired for this project to renovate a master bedroom and bathroom in an adorable colonial in the suburbs of New York. The bathroom had floor to ceiling mirrors and brown marble with dated gold fixtures and was in need of a serious upgrade. After gutting the space, we put in a beautiful neutral color palette with a charcoal vanity and big freestanding soaking tub. In the bedroom, we needed to change all of the furniture, window treatments, choose new paint colors, light fixtures and accessories. The homeowner loves blue and yellow, so we made those the accent colors and molded the rest of the room around it. Interior Design by Rachael Liberman and Photos by Arclight Images
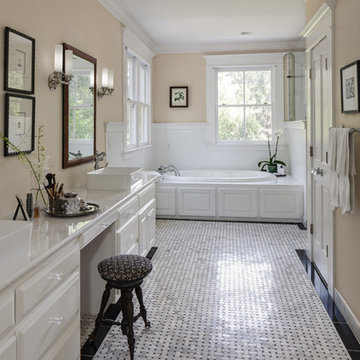
The cabinet to the left is the only thing that was existing in this redo. Love the Restoration Hardware sconces that are slightly industrial.
Design ideas for a large traditional master bathroom in Atlanta with raised-panel cabinets, white cabinets, a drop-in tub, a corner shower, a two-piece toilet, black and white tile, stone tile, beige walls, marble floors, a vessel sink and engineered quartz benchtops.
Design ideas for a large traditional master bathroom in Atlanta with raised-panel cabinets, white cabinets, a drop-in tub, a corner shower, a two-piece toilet, black and white tile, stone tile, beige walls, marble floors, a vessel sink and engineered quartz benchtops.
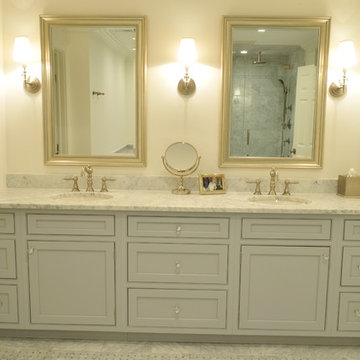
Master Bathroom
Robyn Lambo - Lambo Photography
Mid-sized traditional master bathroom in New York with an undermount sink, recessed-panel cabinets, grey cabinets, marble benchtops, a drop-in tub, a corner shower, a two-piece toilet, gray tile, stone tile, grey walls and marble floors.
Mid-sized traditional master bathroom in New York with an undermount sink, recessed-panel cabinets, grey cabinets, marble benchtops, a drop-in tub, a corner shower, a two-piece toilet, gray tile, stone tile, grey walls and marble floors.
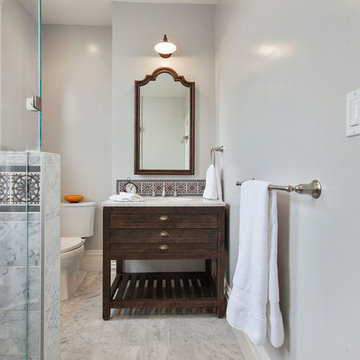
Updated master bathroom. ADA accessible and retirement-ready. Kohler sink fixtures and Fireclay tiles, hand painted Alhambra pattern and Carrera marble tile and countertops. Rustic wooden bathroom mirror. ADA compliant toilet and decorative grab bars.
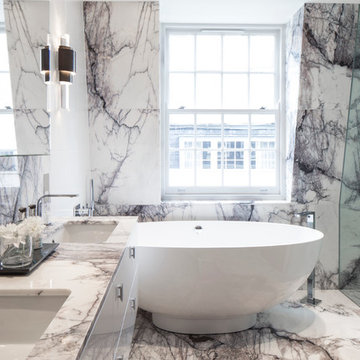
The bright and airy bathroom is centred around luxury materials and fittings. The crisp white tub is oval shaped with floor-standing silver taps matching the lilac veining of the marble. A Bella Figura wall light opposite the bath complements the natural lighting that emanates from the window. The shower incorporates vivid glass doors with angle cuts, giving the space a unique feel.
Photography by Richard Waite.
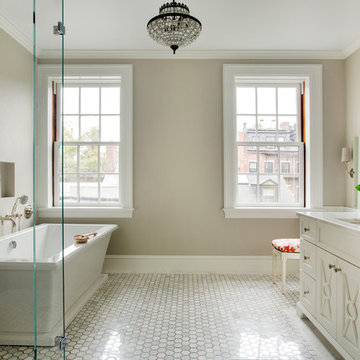
Photo by Eric Roth
A traditional home in Beacon Hill, Boston is completely gutted and rehabbed, yet still retains its old-world charm.
Here, a luxurious spa-like master bath replaces a cramped, dark bathroom. With a freestanding soaker tub, a his and hers vanity with a makeup table, and an enclosed water closet, it really has it all.
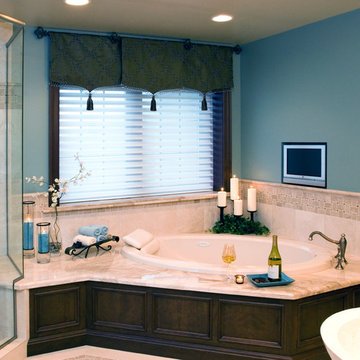
A cramped and compartmentalized master bath was turned into a lavish spa bath retreat in this Northwest Suburban home. Removing a tight walk in closet and opening up the master bath to the adjacent no longer needed children’s bedroom allowed for the new master closet to flow effortlessly out of the now expansive master bath.
A corner angled shower allows ample space for showering with a convenient bench seat that extends directly into the whirlpool tub deck. Herringbone tumbled marble tile underfoot creates a beautiful pattern that is repeated in the heated bathroom floor.
The toilet becomes unobtrusive as it hides behind a half wall behind the door to the master bedroom, and a slight niche takes its place to hold a decorative accent.
The sink wall becomes a work of art with a furniture-looking vanity graced with a functional decorative inset center cabinet and two striking marble vessel bowls with wall mounted faucets and decorative light fixtures. A delicate water fall edge on the marble counter top completes the artistic detailing.
A new doorway between rooms opens up the master bath to a new His and Hers walk-in closet, complete with an island, a makeup table, a full length mirror and even a window seat.
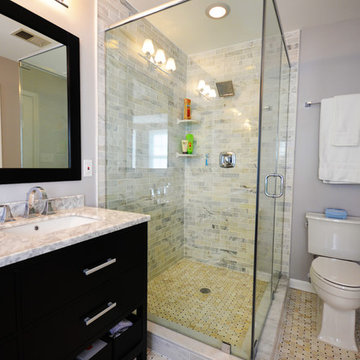
Inspiration for a mid-sized contemporary 3/4 bathroom in DC Metro with flat-panel cabinets, black cabinets, a corner shower, a two-piece toilet, beige tile, white tile, marble, grey walls, marble floors, an undermount sink, marble benchtops, beige floor and a hinged shower door.
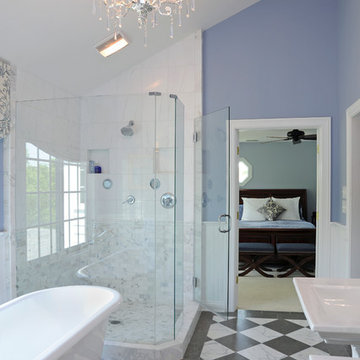
Westerville Ohio Master Bath designed by J.S. Brown & Co. Photographed by Daniel Feldkamp of Visual Edge studios for Housetrends Magazine Columbus.
Photo of a traditional master bathroom in Columbus with a freestanding tub, a pedestal sink, a corner shower, blue walls, a two-piece toilet, marble floors and multi-coloured floor.
Photo of a traditional master bathroom in Columbus with a freestanding tub, a pedestal sink, a corner shower, blue walls, a two-piece toilet, marble floors and multi-coloured floor.
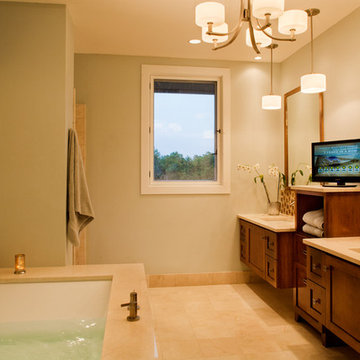
This Master Bath with it's His and Her vanity spaces and under-mount tub give the room a comfortable yet classic and serene feel.
Coles Hairston
Inspiration for a large traditional master bathroom in Austin with beige walls, marble floors, an undermount sink, recessed-panel cabinets, dark wood cabinets, an undermount tub, beige tile, brown tile, mosaic tile, solid surface benchtops, a corner shower, a two-piece toilet, beige floor and a hinged shower door.
Inspiration for a large traditional master bathroom in Austin with beige walls, marble floors, an undermount sink, recessed-panel cabinets, dark wood cabinets, an undermount tub, beige tile, brown tile, mosaic tile, solid surface benchtops, a corner shower, a two-piece toilet, beige floor and a hinged shower door.
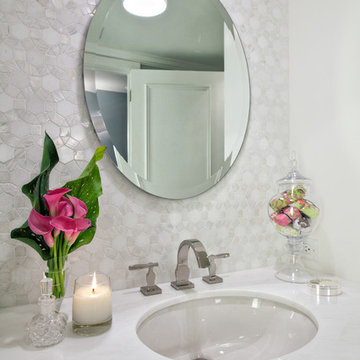
Photo Credit: Ron Rosenzweig
Design ideas for a large contemporary master bathroom in Miami with white cabinets, marble benchtops, recessed-panel cabinets, a corner shower, white tile, marble, white walls, marble floors, an undermount sink, white floor, a hinged shower door and white benchtops.
Design ideas for a large contemporary master bathroom in Miami with white cabinets, marble benchtops, recessed-panel cabinets, a corner shower, white tile, marble, white walls, marble floors, an undermount sink, white floor, a hinged shower door and white benchtops.
Bathroom Design Ideas with a Corner Shower and Marble Floors
9