Bathroom Design Ideas with a Corner Shower and Solid Surface Benchtops
Refine by:
Budget
Sort by:Popular Today
101 - 120 of 7,747 photos
Item 1 of 3
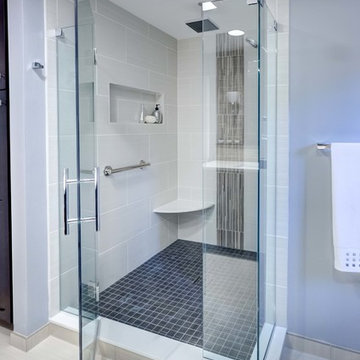
Jamie Harrington - Image Ten Photography
This is an example of a large contemporary master bathroom in Providence with an undermount sink, shaker cabinets, dark wood cabinets, solid surface benchtops, a corner shower, a one-piece toilet, beige tile, porcelain tile, grey walls and porcelain floors.
This is an example of a large contemporary master bathroom in Providence with an undermount sink, shaker cabinets, dark wood cabinets, solid surface benchtops, a corner shower, a one-piece toilet, beige tile, porcelain tile, grey walls and porcelain floors.
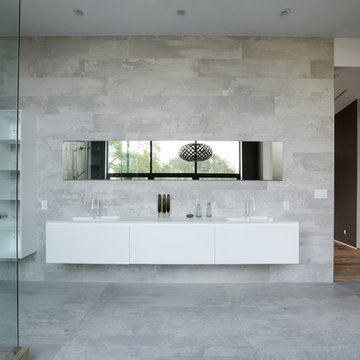
addet madan Design
Inspiration for a large contemporary master bathroom in Los Angeles with flat-panel cabinets, white cabinets, a corner shower, grey walls, concrete floors, an integrated sink and solid surface benchtops.
Inspiration for a large contemporary master bathroom in Los Angeles with flat-panel cabinets, white cabinets, a corner shower, grey walls, concrete floors, an integrated sink and solid surface benchtops.
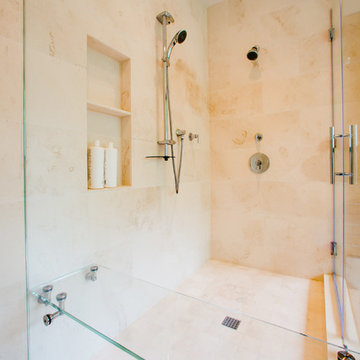
Photos By Shawn Lortie Photography
Design ideas for a mid-sized contemporary master bathroom in DC Metro with a corner shower, beige tile, flat-panel cabinets, medium wood cabinets, an undermount tub, ceramic tile, beige walls, ceramic floors, an undermount sink, solid surface benchtops, beige floor, a hinged shower door, a niche and a shower seat.
Design ideas for a mid-sized contemporary master bathroom in DC Metro with a corner shower, beige tile, flat-panel cabinets, medium wood cabinets, an undermount tub, ceramic tile, beige walls, ceramic floors, an undermount sink, solid surface benchtops, beige floor, a hinged shower door, a niche and a shower seat.
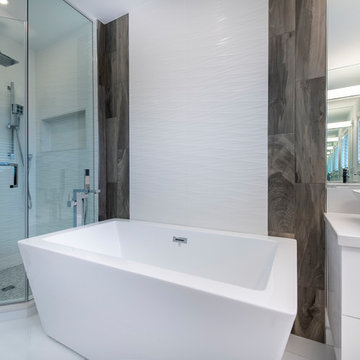
This is an example of a mid-sized contemporary master bathroom in Toronto with flat-panel cabinets, white cabinets, a freestanding tub, a corner shower, white walls, porcelain floors, a vessel sink, solid surface benchtops, white floor, a hinged shower door and white benchtops.
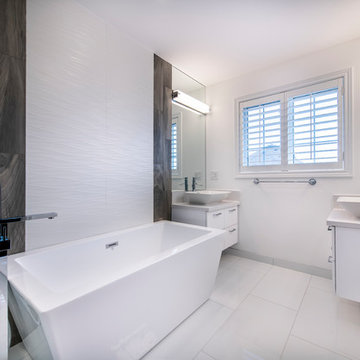
Photo of a mid-sized contemporary master bathroom in Toronto with flat-panel cabinets, white cabinets, a freestanding tub, a corner shower, white walls, porcelain floors, a vessel sink, solid surface benchtops, white floor, a hinged shower door and white benchtops.
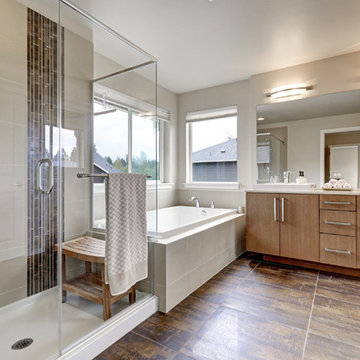
Bathroom Renovation Project Designed in 2015 by CADKAY Professional designer team.
Located in Brooklyn NY.
Photo of a mid-sized modern master bathroom in New York with flat-panel cabinets, medium wood cabinets, a drop-in tub, a corner shower, gray tile, ceramic tile, grey walls, ceramic floors, a trough sink, brown floor, a hinged shower door and solid surface benchtops.
Photo of a mid-sized modern master bathroom in New York with flat-panel cabinets, medium wood cabinets, a drop-in tub, a corner shower, gray tile, ceramic tile, grey walls, ceramic floors, a trough sink, brown floor, a hinged shower door and solid surface benchtops.
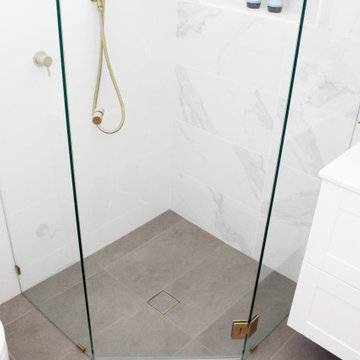
Ensuite, Small Bathrooms, Tiny Bathrooms, Frameless Shower Screen, Hampton Vanity, Shaker Style Vanity, Marble Feature Wall, Brushed Brass Tapware, Brushed Brass Shower Combo
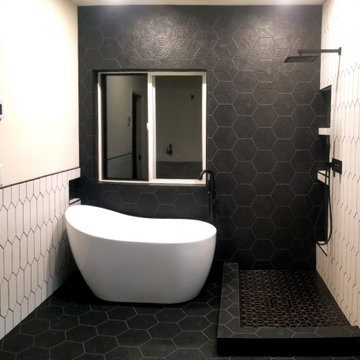
Design ideas for a mid-sized modern master bathroom in Denver with flat-panel cabinets, white cabinets, a freestanding tub, a corner shower, black and white tile, porcelain tile, black walls, porcelain floors, solid surface benchtops, black floor, a hinged shower door and white benchtops.
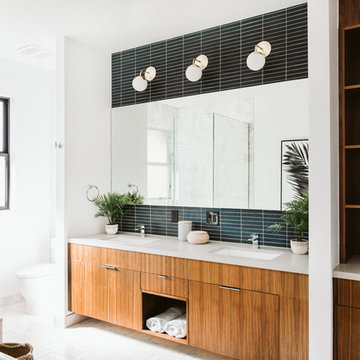
Beach style master bathroom in Los Angeles with flat-panel cabinets, medium wood cabinets, a corner shower, a one-piece toilet, ceramic tile, white walls, ceramic floors, an undermount sink, solid surface benchtops, white floor, a hinged shower door, beige benchtops and black tile.
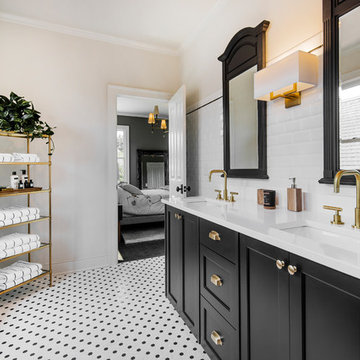
Design ideas for a mid-sized transitional 3/4 bathroom in Columbus with recessed-panel cabinets, black cabinets, a corner shower, a one-piece toilet, white walls, mosaic tile floors, an undermount sink, white floor, a hinged shower door, white benchtops, white tile, subway tile and solid surface benchtops.
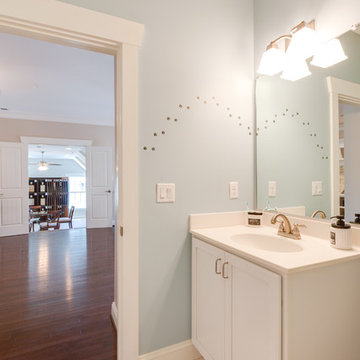
Jonathan Edwards Media
Photo of a large traditional kids bathroom in Other with an integrated sink, shaker cabinets, white cabinets, solid surface benchtops, an alcove tub, a corner shower, a two-piece toilet, white tile, porcelain tile, blue walls and porcelain floors.
Photo of a large traditional kids bathroom in Other with an integrated sink, shaker cabinets, white cabinets, solid surface benchtops, an alcove tub, a corner shower, a two-piece toilet, white tile, porcelain tile, blue walls and porcelain floors.
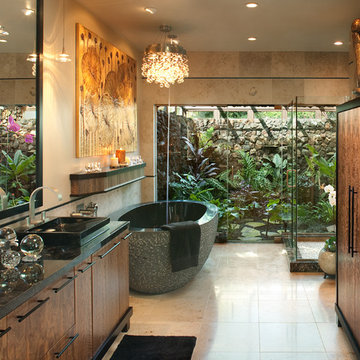
Within an enclosure of lava rock, tiny tree frogs and colorful lizards frolic within lush tropical foliage reaching toward the sun.
Design ideas for a mid-sized tropical master bathroom in San Diego with flat-panel cabinets, medium wood cabinets, a one-piece toilet, black tile, stone tile, beige walls, ceramic floors, a vessel sink, solid surface benchtops, a corner shower and a freestanding tub.
Design ideas for a mid-sized tropical master bathroom in San Diego with flat-panel cabinets, medium wood cabinets, a one-piece toilet, black tile, stone tile, beige walls, ceramic floors, a vessel sink, solid surface benchtops, a corner shower and a freestanding tub.
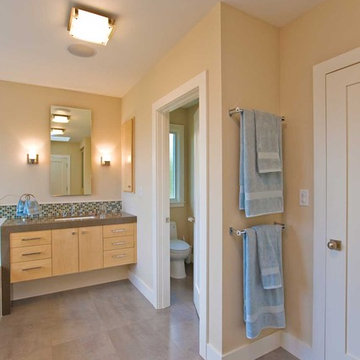
Photo of an expansive contemporary bathroom in San Francisco with an undermount sink, flat-panel cabinets, light wood cabinets, solid surface benchtops, a drop-in tub, a corner shower, a one-piece toilet, gray tile, porcelain tile, beige walls, porcelain floors and an enclosed toilet.
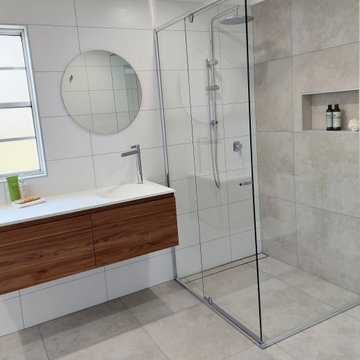
Design ideas for a mid-sized modern master bathroom in Sydney with medium wood cabinets, a corner shower, white tile, ceramic tile, porcelain floors, an integrated sink, solid surface benchtops, beige floor, a hinged shower door, white benchtops, a niche, a single vanity and a floating vanity.

A barn-style door was installed for the guest bathroom, which features a shower nook.
The owner’s eclectic taste in furnishings give the home an overall cozy feeling that lends personality to the home.
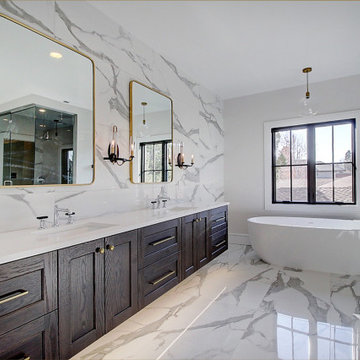
Inspired by the iconic American farmhouse, this transitional home blends a modern sense of space and living with traditional form and materials. Details are streamlined and modernized, while the overall form echoes American nastolgia. Past the expansive and welcoming front patio, one enters through the element of glass tying together the two main brick masses.
The airiness of the entry glass wall is carried throughout the home with vaulted ceilings, generous views to the outside and an open tread stair with a metal rail system. The modern openness is balanced by the traditional warmth of interior details, including fireplaces, wood ceiling beams and transitional light fixtures, and the restrained proportion of windows.
The home takes advantage of the Colorado sun by maximizing the southern light into the family spaces and Master Bedroom, orienting the Kitchen, Great Room and informal dining around the outdoor living space through views and multi-slide doors, the formal Dining Room spills out to the front patio through a wall of French doors, and the 2nd floor is dominated by a glass wall to the front and a balcony to the rear.
As a home for the modern family, it seeks to balance expansive gathering spaces throughout all three levels, both indoors and out, while also providing quiet respites such as the 5-piece Master Suite flooded with southern light, the 2nd floor Reading Nook overlooking the street, nestled between the Master and secondary bedrooms, and the Home Office projecting out into the private rear yard. This home promises to flex with the family looking to entertain or stay in for a quiet evening.
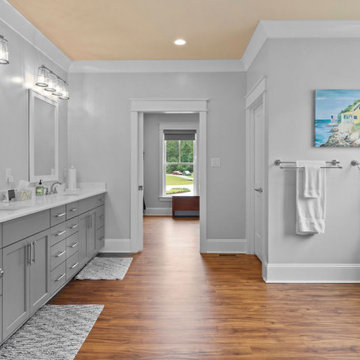
Large master bathroom with grey vanity cabinets and glass shower enclosure with water closet and sitting area.
Design ideas for a large beach style master bathroom in Raleigh with shaker cabinets, grey cabinets, a corner shower, a two-piece toilet, grey walls, vinyl floors, an undermount sink, solid surface benchtops, brown floor, a hinged shower door, white benchtops, a shower seat, a double vanity and a built-in vanity.
Design ideas for a large beach style master bathroom in Raleigh with shaker cabinets, grey cabinets, a corner shower, a two-piece toilet, grey walls, vinyl floors, an undermount sink, solid surface benchtops, brown floor, a hinged shower door, white benchtops, a shower seat, a double vanity and a built-in vanity.
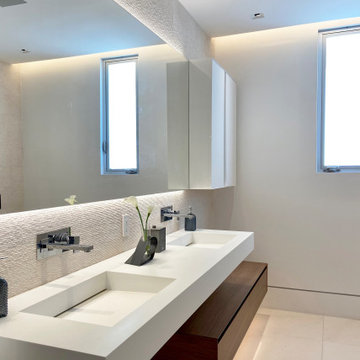
Design ideas for a mid-sized contemporary 3/4 bathroom in Los Angeles with flat-panel cabinets, brown cabinets, a freestanding tub, a corner shower, a wall-mount toilet, beige tile, stone tile, beige walls, limestone floors, an integrated sink, solid surface benchtops, a hinged shower door, white benchtops, a niche, a double vanity and a floating vanity.
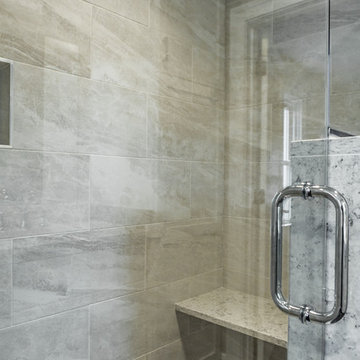
Mid-sized transitional master bathroom in DC Metro with shaker cabinets, white cabinets, a corner shower, gray tile, ceramic tile, grey walls, ceramic floors, an undermount sink, solid surface benchtops, grey floor, a hinged shower door and beige benchtops.
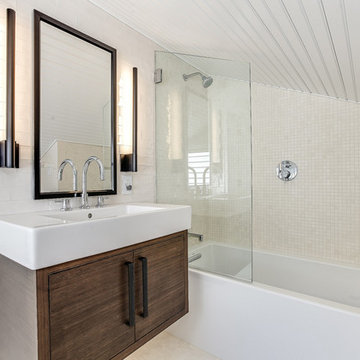
This entire home remodel in the modern vein included new... everything - kitchen, bathrooms, fireplace, flooring, woodwork, paint. Also, new home-wide electrical and plumbing to accommodate all the updated modern appliances, lighting, and plumbing fixtures.
Bathroom Design Ideas with a Corner Shower and Solid Surface Benchtops
6