Bathroom Design Ideas with a Corner Shower and Wood Benchtops
Refine by:
Budget
Sort by:Popular Today
1 - 20 of 2,556 photos
Item 1 of 3

Large beach style master bathroom in Newcastle - Maitland with flat-panel cabinets, medium wood cabinets, a corner shower, a one-piece toilet, beige tile, a vessel sink, wood benchtops, beige floor, a hinged shower door, a single vanity and a floating vanity.
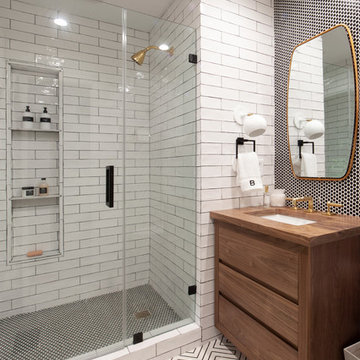
Country 3/4 bathroom in Charlotte with flat-panel cabinets, medium wood cabinets, a corner shower, black and white tile, subway tile, an undermount sink, wood benchtops, white floor, a hinged shower door and brown benchtops.

Fully remodeled master bathroom was reimaged to fit the lifestyle and personality of the client. Complete with a full-sized freestanding bathtub, customer vanity, wall mounted fixtures and standalone shower.

bath remodelers, bath, remodeler, remodelers, renovation, bath designers, cabinetry, countertops, cabinets, clean lines, modern storage,, glass backsplash, general contractor, renovation, renovating, luxury, unique, high end homes, design build firms, custom construction, luxury homes,
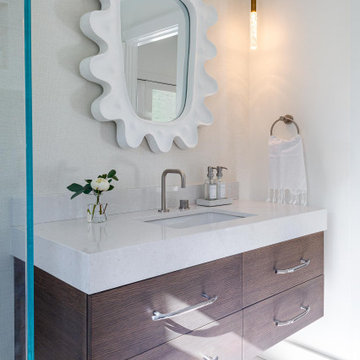
Inspiration for a mid-sized beach style bathroom in San Francisco with flat-panel cabinets, medium wood cabinets, a corner shower, white walls, ceramic floors, an undermount sink, wood benchtops, white floor, a hinged shower door, white benchtops, a single vanity and a floating vanity.
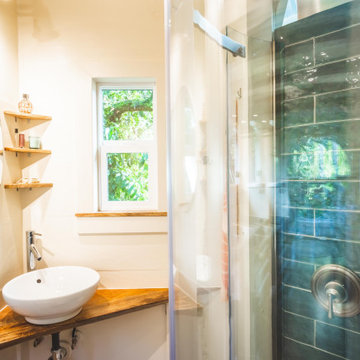
This tiny home has utilized space-saving design and put the bathroom vanity in the corner of the bathroom. Natural light in addition to track lighting makes this vanity perfect for getting ready in the morning. Triangle corner shelves give an added space for personal items to keep from cluttering the wood counter. This contemporary, costal Tiny Home features a bathroom with a shower built out over the tongue of the trailer it sits on saving space and creating space in the bathroom. This shower has it's own clear roofing giving the shower a skylight. This allows tons of light to shine in on the beautiful blue tiles that shape this corner shower. Stainless steel planters hold ferns giving the shower an outdoor feel. With sunlight, plants, and a rain shower head above the shower, it is just like an outdoor shower only with more convenience and privacy. The curved glass shower door gives the whole tiny home bathroom a bigger feel while letting light shine through to the rest of the bathroom. The blue tile shower has niches; built-in shower shelves to save space making your shower experience even better. The bathroom door is a pocket door, saving space in both the bathroom and kitchen to the other side. The frosted glass pocket door also allows light to shine through.
This Tiny Home has a unique shower structure that points out over the tongue of the tiny house trailer. This provides much more room to the entire bathroom and centers the beautiful shower so that it is what you see looking through the bathroom door. The gorgeous blue tile is hit with natural sunlight from above allowed in to nurture the ferns by way of clear roofing. Yes, there is a skylight in the shower and plants making this shower conveniently located in your bathroom feel like an outdoor shower. It has a large rounded sliding glass door that lets the space feel open and well lit. There is even a frosted sliding pocket door that also lets light pass back and forth. There are built-in shelves to conserve space making the shower, bathroom, and thus the tiny house, feel larger, open and airy.
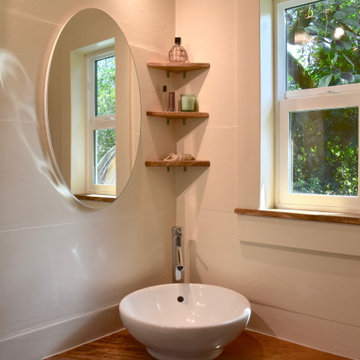
This tiny home has utilized space-saving design and put the bathroom vanity in the corner of the bathroom. Natural light in addition to track lighting makes this vanity perfect for getting ready in the morning. Triangle corner shelves give an added space for personal items to keep from cluttering the wood counter. This contemporary, costal Tiny Home features a bathroom with a shower built out over the tongue of the trailer it sits on saving space and creating space in the bathroom. This shower has it's own clear roofing giving the shower a skylight. This allows tons of light to shine in on the beautiful blue tiles that shape this corner shower. Stainless steel planters hold ferns giving the shower an outdoor feel. With sunlight, plants, and a rain shower head above the shower, it is just like an outdoor shower only with more convenience and privacy. The curved glass shower door gives the whole tiny home bathroom a bigger feel while letting light shine through to the rest of the bathroom. The blue tile shower has niches; built-in shower shelves to save space making your shower experience even better. The bathroom door is a pocket door, saving space in both the bathroom and kitchen to the other side. The frosted glass pocket door also allows light to shine through.
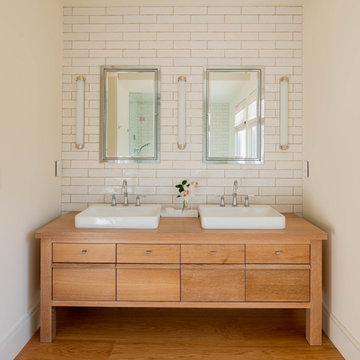
This custom designed cerused oak vanity is a simple and elegant design by Architect Michael McKinley.
This is an example of a mid-sized transitional master bathroom in Other with light wood cabinets, a corner shower, a two-piece toilet, white tile, ceramic tile, white walls, light hardwood floors, a vessel sink, wood benchtops and a hinged shower door.
This is an example of a mid-sized transitional master bathroom in Other with light wood cabinets, a corner shower, a two-piece toilet, white tile, ceramic tile, white walls, light hardwood floors, a vessel sink, wood benchtops and a hinged shower door.
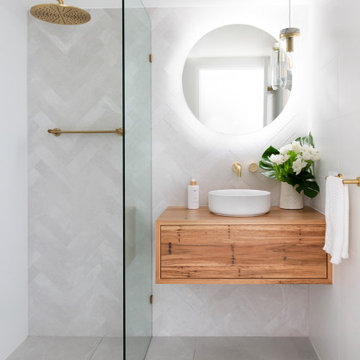
Belongil Salt Bathroom - Interior Design Louise Roche @villastyling
This is an example of a mid-sized contemporary 3/4 bathroom in Brisbane with flat-panel cabinets, medium wood cabinets, a corner shower, gray tile, porcelain tile, porcelain floors, a vessel sink, wood benchtops, grey floor, an open shower, beige benchtops, a single vanity and a floating vanity.
This is an example of a mid-sized contemporary 3/4 bathroom in Brisbane with flat-panel cabinets, medium wood cabinets, a corner shower, gray tile, porcelain tile, porcelain floors, a vessel sink, wood benchtops, grey floor, an open shower, beige benchtops, a single vanity and a floating vanity.
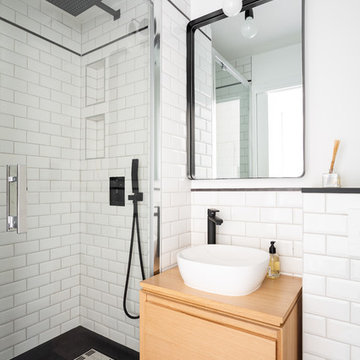
Inspiration for a small contemporary master bathroom in London with flat-panel cabinets, light wood cabinets, a corner shower, white tile, subway tile, white walls, a vessel sink, wood benchtops, black floor, ceramic floors, a hinged shower door and beige benchtops.
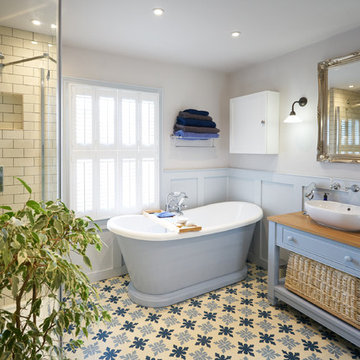
Justin Lambert
Photo of a large beach style master bathroom in Sussex with raised-panel cabinets, blue cabinets, a freestanding tub, grey walls, wood benchtops, a hinged shower door, a corner shower, beige tile, subway tile, mosaic tile floors, a vessel sink, blue floor and brown benchtops.
Photo of a large beach style master bathroom in Sussex with raised-panel cabinets, blue cabinets, a freestanding tub, grey walls, wood benchtops, a hinged shower door, a corner shower, beige tile, subway tile, mosaic tile floors, a vessel sink, blue floor and brown benchtops.
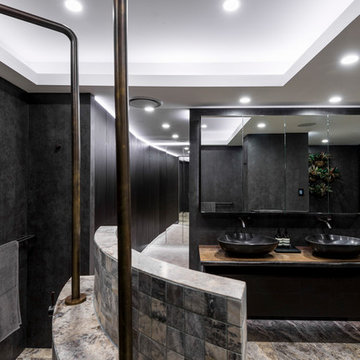
Steve Ryan
Design ideas for a large contemporary master bathroom in Brisbane with furniture-like cabinets, dark wood cabinets, a freestanding tub, a corner shower, a wall-mount toilet, gray tile, porcelain tile, grey walls, travertine floors, a vessel sink, wood benchtops, beige floor and an open shower.
Design ideas for a large contemporary master bathroom in Brisbane with furniture-like cabinets, dark wood cabinets, a freestanding tub, a corner shower, a wall-mount toilet, gray tile, porcelain tile, grey walls, travertine floors, a vessel sink, wood benchtops, beige floor and an open shower.
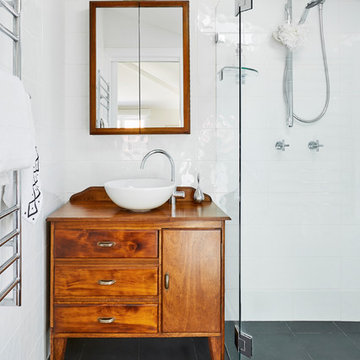
Custom shaving cabinet: Quality in Wood
Design: INSIDESIGN
Photo: Joshua Witheford
Inspiration for a small transitional master bathroom in Sydney with medium wood cabinets, a corner shower, white tile, white walls, a vessel sink, black floor, a hinged shower door, a one-piece toilet, porcelain tile, porcelain floors, wood benchtops, brown benchtops and flat-panel cabinets.
Inspiration for a small transitional master bathroom in Sydney with medium wood cabinets, a corner shower, white tile, white walls, a vessel sink, black floor, a hinged shower door, a one-piece toilet, porcelain tile, porcelain floors, wood benchtops, brown benchtops and flat-panel cabinets.
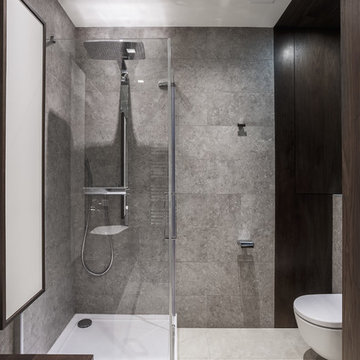
Автор проекта: Ведран Бркич
Фотограф: Красюк Сергей
Photo of a small contemporary 3/4 bathroom in Moscow with flat-panel cabinets, white cabinets, a corner shower, a wall-mount toilet, gray tile, porcelain tile, porcelain floors and wood benchtops.
Photo of a small contemporary 3/4 bathroom in Moscow with flat-panel cabinets, white cabinets, a corner shower, a wall-mount toilet, gray tile, porcelain tile, porcelain floors and wood benchtops.
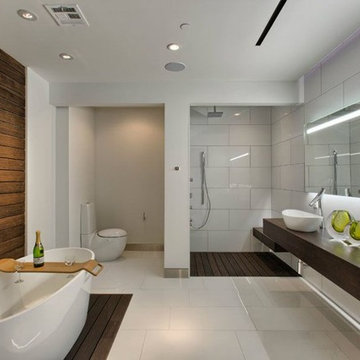
This is an example of an expansive contemporary master bathroom in Los Angeles with open cabinets, a freestanding tub, a corner shower, a one-piece toilet, white tile, ceramic tile, white walls, ceramic floors, a vessel sink, wood benchtops, white floor and a hinged shower door.
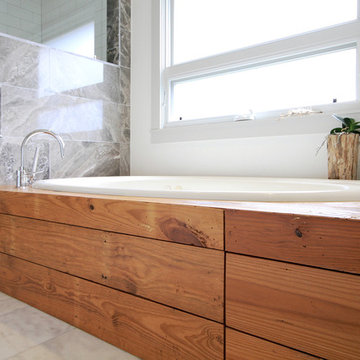
This is an example of a mid-sized transitional master bathroom in Houston with shaker cabinets, white cabinets, a drop-in tub, a corner shower, a two-piece toilet, gray tile, stone tile, white walls, marble floors, a vessel sink and wood benchtops.
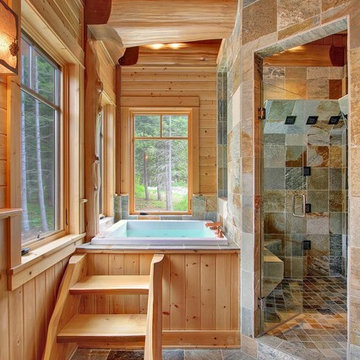
This beautiful master bathroom features wood walls and counter top with a floor to ceiling stone walk in shower.
Design ideas for a large country master bathroom in Seattle with a corner shower, brown walls, wood benchtops, a drop-in tub, grey floor and a hinged shower door.
Design ideas for a large country master bathroom in Seattle with a corner shower, brown walls, wood benchtops, a drop-in tub, grey floor and a hinged shower door.
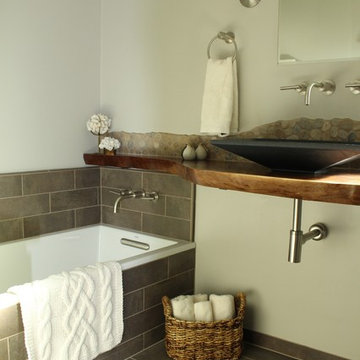
We transformed a closed off bathroom finished in salmon pink tile that was original to the house into a beautiful Big Sur inspired space.
Inspiration for a small country bathroom in San Francisco with recessed-panel cabinets, grey cabinets, a drop-in tub, a corner shower, a one-piece toilet, brown tile, porcelain tile, grey walls, porcelain floors, a vessel sink and wood benchtops.
Inspiration for a small country bathroom in San Francisco with recessed-panel cabinets, grey cabinets, a drop-in tub, a corner shower, a one-piece toilet, brown tile, porcelain tile, grey walls, porcelain floors, a vessel sink and wood benchtops.
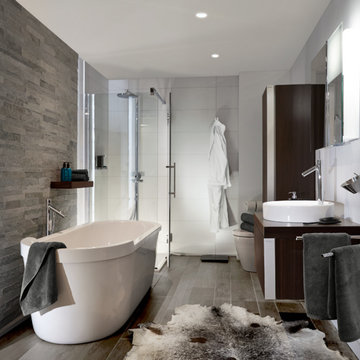
A contemporary spa escape with stone walls and wood finishes.
Photo of a large modern master bathroom in Chicago with a freestanding tub, a corner shower, a one-piece toilet, a vessel sink, multi-coloured walls, medium hardwood floors, flat-panel cabinets, dark wood cabinets, stone tile, white tile and wood benchtops.
Photo of a large modern master bathroom in Chicago with a freestanding tub, a corner shower, a one-piece toilet, a vessel sink, multi-coloured walls, medium hardwood floors, flat-panel cabinets, dark wood cabinets, stone tile, white tile and wood benchtops.
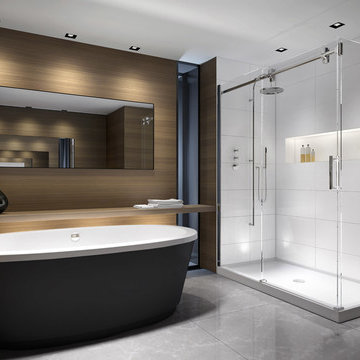
Doug
Large contemporary master bathroom in Miami with a freestanding tub, a corner shower, white tile, ceramic tile, multi-coloured walls, porcelain floors and wood benchtops.
Large contemporary master bathroom in Miami with a freestanding tub, a corner shower, white tile, ceramic tile, multi-coloured walls, porcelain floors and wood benchtops.
Bathroom Design Ideas with a Corner Shower and Wood Benchtops
1

